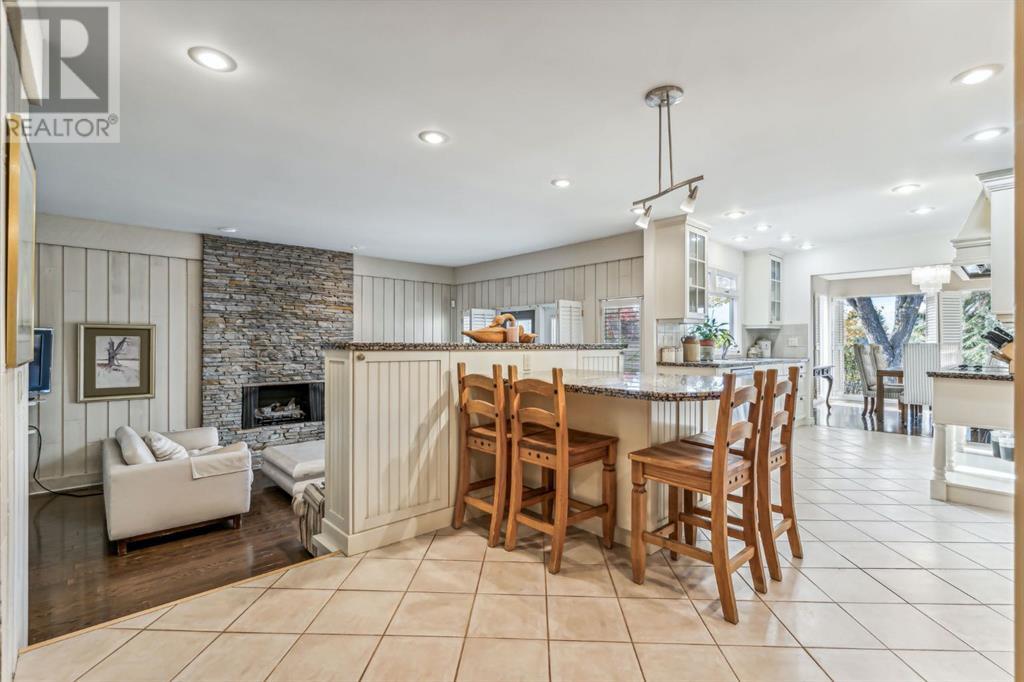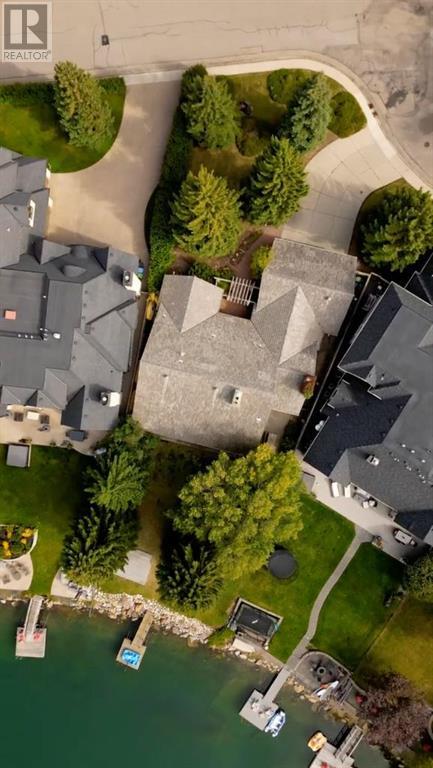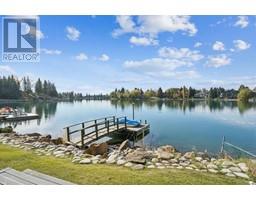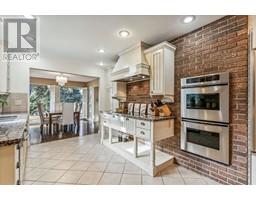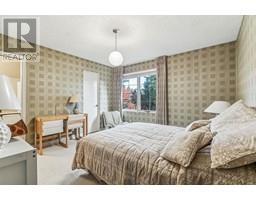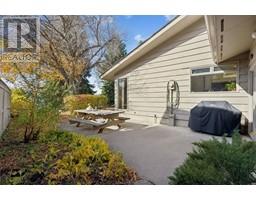4 Bedroom
5 Bathroom
2811.11 sqft
Bungalow
Fireplace
None
Forced Air
Waterfront On Lake
$3,450,000
Once in a lifetime opportunity to own part of Calgary's History. We welcome you for the first time ever to experience this exquisite Keith Construction Show Home with Rich History and Timeless Craftsmanship.This stunning home, originally built as one of three exclusive show homes for the vice presidents of Keith Construction, stands as a testament to superior craftsmanship and thoughtful design. Designed to highlight exceptional quality, this home showcases enduring construction that continues to hold value today.The interior boasts many elements from the original show home staging, giving it a unique, sophisticated charm that blends perfectly with modern living. Its open spaces and timeless features speak to the level of care and attention invested in the property from day one.Adding to the home’s allure is its deep connection to Calgary's architectural history. The house was crafted by the hands of visionaries who were instrumental in shaping southeast Calgary, including the creation of the iconic man-made Bonaventure Lake. A labor of passion, the lake took 40 days to fill, and this home sits in proximity to it, offering not only beauty but also a direct link to the area’s storied development.The property’s history goes beyond its walls, tied to a large land purchase from the Burns Cattle Ranch, where key negotiations were spearheaded by one of the home's original owners. Stories like these — of riding bulls to seal the deal — highlight the determination and personal connections that helped shape this vibrant community.This is more than just a home; it’s a piece of Calgary's rich development heritage. For those seeking a property that combines timeless elegance with a deep-rooted history, this is a rare and special opportunity.This Lot is in the ZONE A exposure, it's not very often these lots come up for sale and are considered the best south-west facing back yards for optimal sunshine. Nestled on an expansive 12,000+ sqft lot, this exceptional lakefron t bungalow offers endless possibilities to make it uniquely yours or simply move in and savor the breathtaking lake views. This rare find features 4 spacious bedrooms, 3 full bathrooms, and 2 additional half baths, perfectly balancing comfort and convenience. The home welcomes you with striking curb appeal, featuring a long, extended driveway leading to a triple garage, while a charming pergola adds an air of elegance and distinction. This exclusive, privately owned lake is accessible to just 143 homes, with only 69 of them enjoying coveted lakefront views. Residents can launch a boat or fish from the shore, with the lake restocked annually with trout. Escape to the private island for picnics, scenic waterfalls, and breathtaking lookout points. In the winter, homeowners create multiple rinks for hockey, while a lakeside path provides a charming route for skating. Book a private tour of the property to fully experience the timeless craftsmanship of the home before it's gone. (id:41531)
Property Details
|
MLS® Number
|
A2175782 |
|
Property Type
|
Single Family |
|
Community Name
|
Lake Bonavista |
|
Amenities Near By
|
Playground, Schools, Shopping, Water Nearby |
|
Community Features
|
Lake Privileges, Fishing |
|
Features
|
Treed, Other, No Neighbours Behind, No Smoking Home |
|
Parking Space Total
|
6 |
|
Plan
|
7410840 |
|
Water Front Type
|
Waterfront On Lake |
Building
|
Bathroom Total
|
5 |
|
Bedrooms Above Ground
|
4 |
|
Bedrooms Total
|
4 |
|
Amenities
|
Clubhouse, Other |
|
Appliances
|
Cooktop - Electric, Dishwasher, Microwave Range Hood Combo, Oven - Built-in, Window Coverings, Garage Door Opener, Washer & Dryer |
|
Architectural Style
|
Bungalow |
|
Basement Development
|
Partially Finished |
|
Basement Type
|
Full (partially Finished) |
|
Constructed Date
|
1974 |
|
Construction Material
|
Poured Concrete |
|
Construction Style Attachment
|
Detached |
|
Cooling Type
|
None |
|
Exterior Finish
|
Concrete, Wood Siding |
|
Fireplace Present
|
Yes |
|
Fireplace Total
|
3 |
|
Flooring Type
|
Carpeted, Ceramic Tile, Hardwood |
|
Foundation Type
|
Poured Concrete |
|
Half Bath Total
|
2 |
|
Heating Type
|
Forced Air |
|
Stories Total
|
1 |
|
Size Interior
|
2811.11 Sqft |
|
Total Finished Area
|
2811.11 Sqft |
|
Type
|
House |
Parking
Land
|
Acreage
|
No |
|
Fence Type
|
Partially Fenced |
|
Land Amenities
|
Playground, Schools, Shopping, Water Nearby |
|
Size Depth
|
18.58 M |
|
Size Frontage
|
8.5 M |
|
Size Irregular
|
1359.00 |
|
Size Total
|
1359 M2|10,890 - 21,799 Sqft (1/4 - 1/2 Ac) |
|
Size Total Text
|
1359 M2|10,890 - 21,799 Sqft (1/4 - 1/2 Ac) |
|
Zoning Description
|
R-cg |
Rooms
| Level |
Type |
Length |
Width |
Dimensions |
|
Basement |
Den |
|
|
12.17 Ft x 12.17 Ft |
|
Basement |
4pc Bathroom |
|
|
8.50 Ft x 8.33 Ft |
|
Main Level |
Kitchen |
|
|
20.33 Ft x 11.33 Ft |
|
Main Level |
Dining Room |
|
|
11.33 Ft x 11.92 Ft |
|
Main Level |
Living Room |
|
|
28.92 Ft x 14.92 Ft |
|
Main Level |
Family Room |
|
|
18.92 Ft x 12.92 Ft |
|
Main Level |
Primary Bedroom |
|
|
19.92 Ft x 12.92 Ft |
|
Main Level |
Bedroom |
|
|
11.92 Ft x 11.92 Ft |
|
Main Level |
Bedroom |
|
|
11.92 Ft x 11.92 Ft |
|
Main Level |
Bedroom |
|
|
12.92 Ft x 12.42 Ft |
|
Main Level |
2pc Bathroom |
|
|
5.25 Ft x 5.08 Ft |
|
Main Level |
2pc Bathroom |
|
|
6.33 Ft x 5.67 Ft |
|
Main Level |
4pc Bathroom |
|
|
8.92 Ft x 4.92 Ft |
|
Main Level |
5pc Bathroom |
|
|
13.75 Ft x 12.92 Ft |
|
Main Level |
Laundry Room |
|
|
8.92 Ft x 8.67 Ft |
https://www.realtor.ca/real-estate/27587735/811-lake-placid-drive-se-calgary-lake-bonavista



















