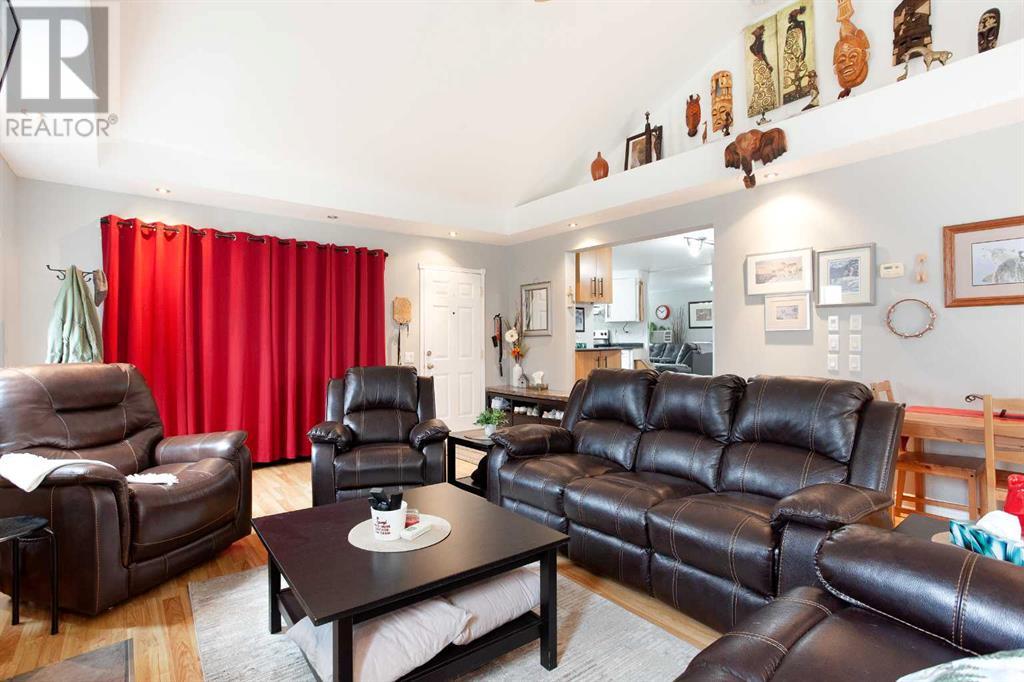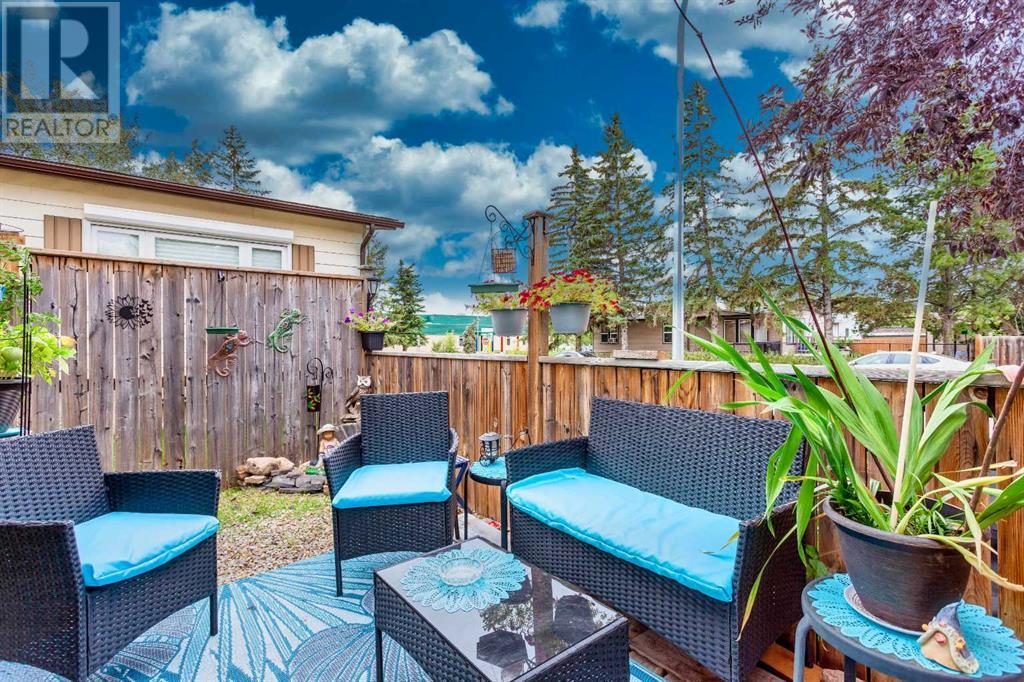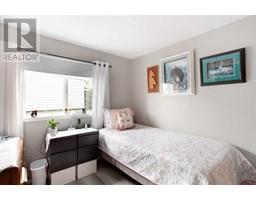3 Bedroom
2 Bathroom
1609.34 sqft
Mobile Home
Fireplace
Wall Unit
Forced Air
$400,000
Don't miss this charming bungalow on a quiet street, just steps away from Brentwood Elementary School. Step into a bright and airy living room, bathed in natural light from surrounding windows. The kitchen boasts a functional layout with ample cabinet space, seamlessly connecting to the spacious dining room—ideal for family meals and entertaining. A standout feature of this home is the stunning, sunken family room, showcasing vaulted ceilings, feature ledges, and a stone surround fireplace, creating the perfect setting for cozy evenings with loved ones.The large primary bedroom offers a private retreat with a 3-piece ensuite and a generous walk-in closet. Two additional well-sized bedrooms provide easy access to the main 4-piece bathroom. Conveniently located on the main floor is a laundry room with extra storage.The expansive, fully landscaped backyard is a true outdoor oasis, featuring a deck, low maintenance turf, and so much room for pets, kids, or entertaining! (id:41531)
Property Details
|
MLS® Number
|
A2159495 |
|
Property Type
|
Single Family |
|
Community Name
|
Brentwood_Strathmore |
|
Amenities Near By
|
Park, Playground, Schools, Shopping |
|
Features
|
See Remarks |
|
Parking Space Total
|
2 |
|
Plan
|
7711487 |
|
Structure
|
Deck |
Building
|
Bathroom Total
|
2 |
|
Bedrooms Above Ground
|
3 |
|
Bedrooms Total
|
3 |
|
Appliances
|
Washer, Refrigerator, Dishwasher, Stove, Dryer |
|
Architectural Style
|
Mobile Home |
|
Basement Type
|
None |
|
Constructed Date
|
1978 |
|
Construction Style Attachment
|
Detached |
|
Cooling Type
|
Wall Unit |
|
Exterior Finish
|
Vinyl Siding |
|
Fireplace Present
|
Yes |
|
Fireplace Total
|
1 |
|
Flooring Type
|
Vinyl, Vinyl Plank |
|
Foundation Type
|
Block |
|
Heating Type
|
Forced Air |
|
Stories Total
|
1 |
|
Size Interior
|
1609.34 Sqft |
|
Total Finished Area
|
1609.34 Sqft |
|
Type
|
Manufactured Home |
Parking
Land
|
Acreage
|
No |
|
Fence Type
|
Fence |
|
Land Amenities
|
Park, Playground, Schools, Shopping |
|
Size Depth
|
30.47 M |
|
Size Frontage
|
15.24 M |
|
Size Irregular
|
464.00 |
|
Size Total
|
464 M2|4,051 - 7,250 Sqft |
|
Size Total Text
|
464 M2|4,051 - 7,250 Sqft |
|
Zoning Description
|
Mhs |
Rooms
| Level |
Type |
Length |
Width |
Dimensions |
|
Main Level |
Kitchen |
|
|
19.00 Ft x 10.83 Ft |
|
Main Level |
Dining Room |
|
|
7.92 Ft x 7.58 Ft |
|
Main Level |
Living Room |
|
|
25.00 Ft x 15.58 Ft |
|
Main Level |
Family Room |
|
|
19.58 Ft x 13.58 Ft |
|
Main Level |
Laundry Room |
|
|
7.58 Ft x 6.08 Ft |
|
Main Level |
Primary Bedroom |
|
|
13.50 Ft x 11.67 Ft |
|
Main Level |
Bedroom |
|
|
10.33 Ft x 8.25 Ft |
|
Main Level |
Bedroom |
|
|
10.33 Ft x 8.25 Ft |
|
Main Level |
Other |
|
|
7.58 Ft x 6.50 Ft |
|
Main Level |
4pc Bathroom |
|
|
.00 Ft |
|
Main Level |
4pc Bathroom |
|
|
Measurements not available |
https://www.realtor.ca/real-estate/27367974/810-brentwood-crescent-strathmore-brentwoodstrathmore










































































