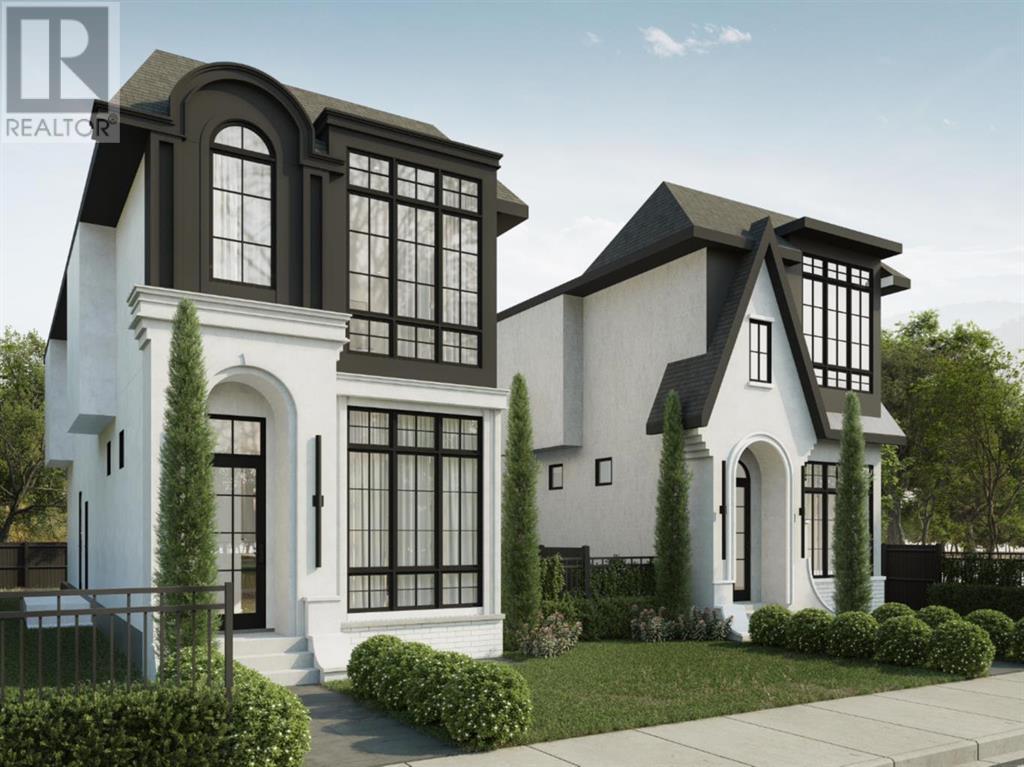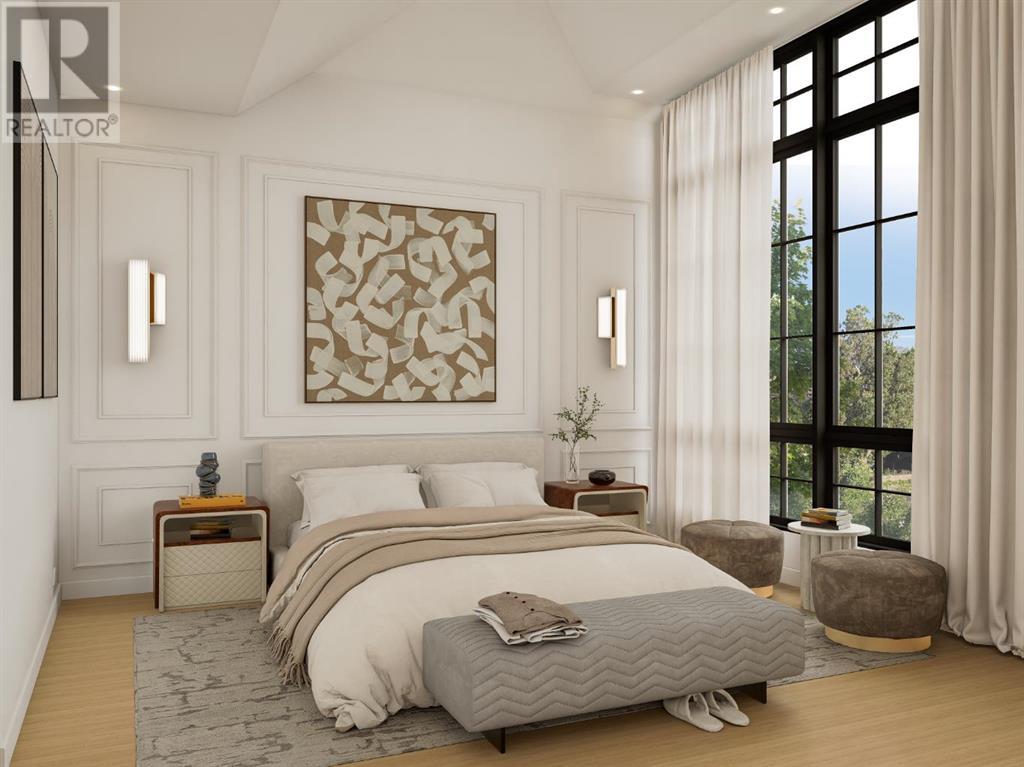5 Bedroom
4 Bathroom
1908.1 sqft
Fireplace
See Remarks
Other, Forced Air
Landscaped
$1,249,900
One Side Remaining! Legal Basement Suite, 3 Beds Up + 2 Down, only two blocks from Confederation Park, Downtown Views from the Primary Room, and 11’ Ceilings on the main floor. Exclusive pre-sale opportunity on the highly sought-after Mount Pleasant. This residence boasts a distinctive design by JTA designs and a meticulously planned layout. A total of over 2,743 SQFT includes a legal basement suite, a separate side entrance, and dedicated laundry facilities. As you step inside, a grand foyer welcomes you, leading to a main floor adorned with 11ft ceilings and hardwood flooring throughout. The formal dining room features custom wainscoting and is bathed in natural light from large windows. The impressive kitchen showcases a sprawling 14ft waterfall island, complemented by high-end appliances, gold and black accents, a plaster chimney, and under-cabinet lighting with quartz countertops. The great room is highlighted by a custom gas fireplace with brick finish, cabinet shelves, and an adjacent spacious mudroom with built-ins. Heading upstairs featuring hardwood flooring, a 9ft ceiling sets the stage for a primary bedroom with vaulted ceilings and wainscoting, a luxurious 5-piece ensuite featuring in-floor heating and a steam shower rough-in. Two additional generously sized bedrooms, both with walk-in closets, access to the 3-piece bath from one of the bedrooms, and a laundry room complete the upper level. The fully finished legal basement suite features a sizeable rec room, a large kitchen, two additional bedrooms, and a 3-piece bath. Additional features include two furnaces with HRVs for enhanced efficiency and air quality, custom built-in closets, rough-ins for A/C, ceiling speakers, alarm systems, exterior cameras, and the option to choose additional upgrades. Close to parks, schools, shopping, two blocks from Confederation Park, easy access to SAIT, UofC, The Children's Hospital, Foothills Hospital & easy access to the LRT, Highway 1 & Deerfoot Trail. – Call today !! (id:41531)
Property Details
|
MLS® Number
|
A2175990 |
|
Property Type
|
Single Family |
|
Community Name
|
Mount Pleasant |
|
Amenities Near By
|
Park, Playground, Schools, Shopping |
|
Features
|
Back Lane |
|
Parking Space Total
|
2 |
|
Plan
|
2934o |
|
Structure
|
Deck |
Building
|
Bathroom Total
|
4 |
|
Bedrooms Above Ground
|
3 |
|
Bedrooms Below Ground
|
2 |
|
Bedrooms Total
|
5 |
|
Age
|
New Building |
|
Appliances
|
Refrigerator, Gas Stove(s), Dishwasher, Microwave, Hood Fan, Washer & Dryer |
|
Basement Development
|
Finished |
|
Basement Features
|
Separate Entrance, Suite |
|
Basement Type
|
Full (finished) |
|
Construction Material
|
Poured Concrete, Wood Frame |
|
Construction Style Attachment
|
Detached |
|
Cooling Type
|
See Remarks |
|
Exterior Finish
|
Brick, Concrete, Wood Siding |
|
Fireplace Present
|
Yes |
|
Fireplace Total
|
1 |
|
Flooring Type
|
Ceramic Tile, Hardwood, Vinyl |
|
Foundation Type
|
Poured Concrete |
|
Half Bath Total
|
1 |
|
Heating Type
|
Other, Forced Air |
|
Stories Total
|
2 |
|
Size Interior
|
1908.1 Sqft |
|
Total Finished Area
|
1908.1 Sqft |
|
Type
|
House |
Parking
Land
|
Acreage
|
No |
|
Fence Type
|
Fence |
|
Land Amenities
|
Park, Playground, Schools, Shopping |
|
Landscape Features
|
Landscaped |
|
Size Depth
|
38.1 M |
|
Size Frontage
|
7.62 M |
|
Size Irregular
|
2997.75 |
|
Size Total
|
2997.75 Sqft|0-4,050 Sqft |
|
Size Total Text
|
2997.75 Sqft|0-4,050 Sqft |
|
Zoning Description
|
R-c2 |
Rooms
| Level |
Type |
Length |
Width |
Dimensions |
|
Second Level |
Bedroom |
|
|
9.67 Ft x 12.33 Ft |
|
Second Level |
Bedroom |
|
|
9.67 Ft x 10.83 Ft |
|
Second Level |
Other |
|
|
4.00 Ft x 5.00 Ft |
|
Second Level |
Other |
|
|
4.50 Ft x 4.67 Ft |
|
Second Level |
Laundry Room |
|
|
6.25 Ft x 7.83 Ft |
|
Second Level |
5pc Bathroom |
|
|
11.50 Ft x 9.67 Ft |
|
Second Level |
Other |
|
|
9.17 Ft x 5.83 Ft |
|
Second Level |
Primary Bedroom |
|
|
13.50 Ft x 16.00 Ft |
|
Second Level |
3pc Bathroom |
|
|
5.33 Ft x 9.67 Ft |
|
Basement |
Furnace |
|
|
5.58 Ft x 12.33 Ft |
|
Basement |
Bedroom |
|
|
8.50 Ft x 10.92 Ft |
|
Basement |
Living Room |
|
|
12.50 Ft x 11.92 Ft |
|
Basement |
Kitchen |
|
|
8.17 Ft x 7.50 Ft |
|
Basement |
3pc Bathroom |
|
|
7.50 Ft x 7.67 Ft |
|
Basement |
Bedroom |
|
|
14.50 Ft x 10.33 Ft |
|
Basement |
Laundry Room |
|
|
3.25 Ft x 7.75 Ft |
|
Main Level |
Living Room |
|
|
16.17 Ft x 16.00 Ft |
|
Main Level |
Other |
|
|
5.58 Ft x 3.25 Ft |
|
Main Level |
Kitchen |
|
|
22.17 Ft x 8.83 Ft |
|
Main Level |
2pc Bathroom |
|
|
5.00 Ft x 5.83 Ft |
|
Main Level |
Foyer |
|
|
6.08 Ft x 7.00 Ft |
https://www.realtor.ca/real-estate/27620458/810-22-avenue-nw-calgary-mount-pleasant
























