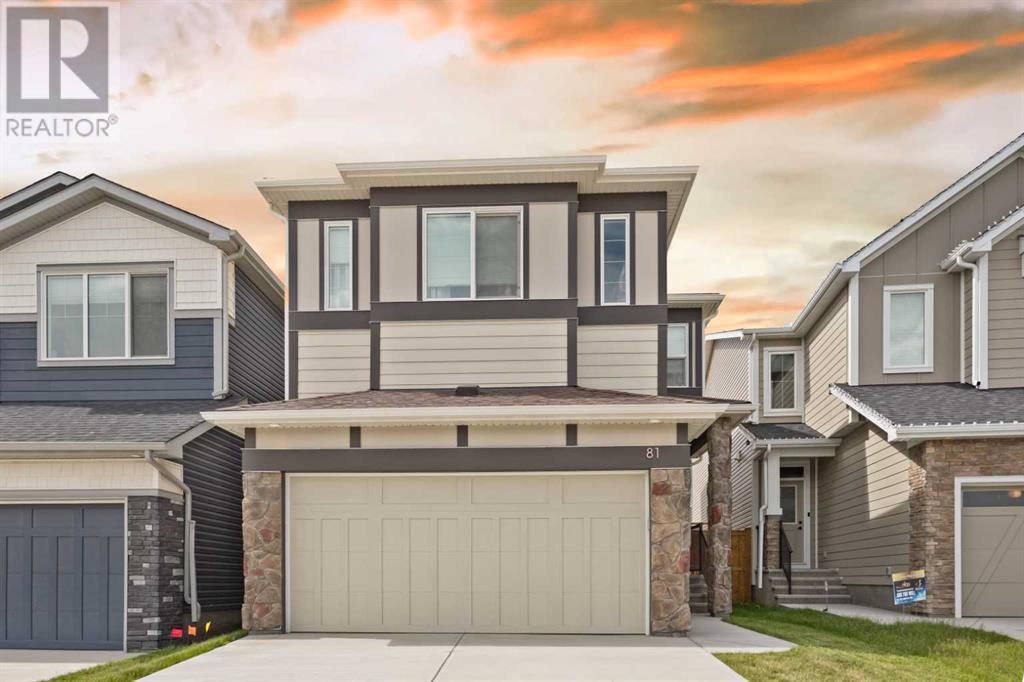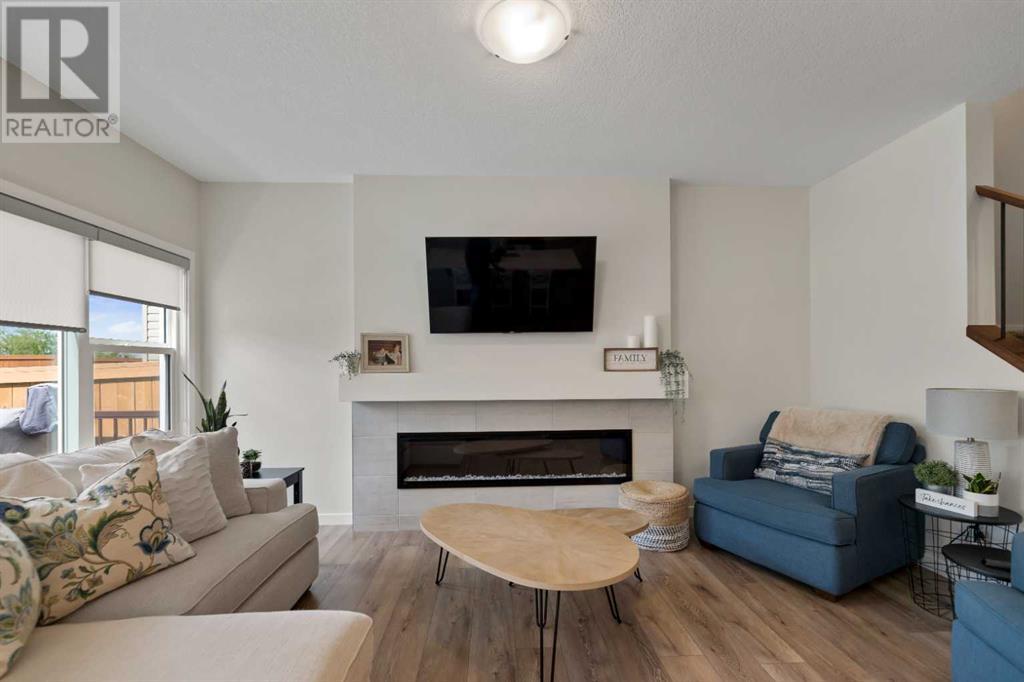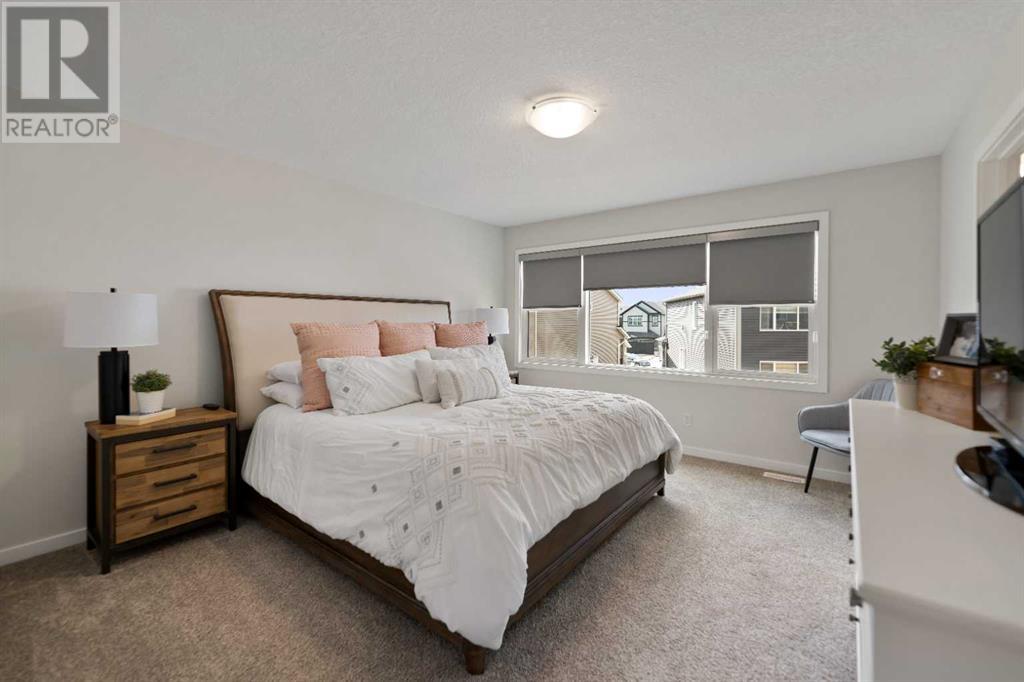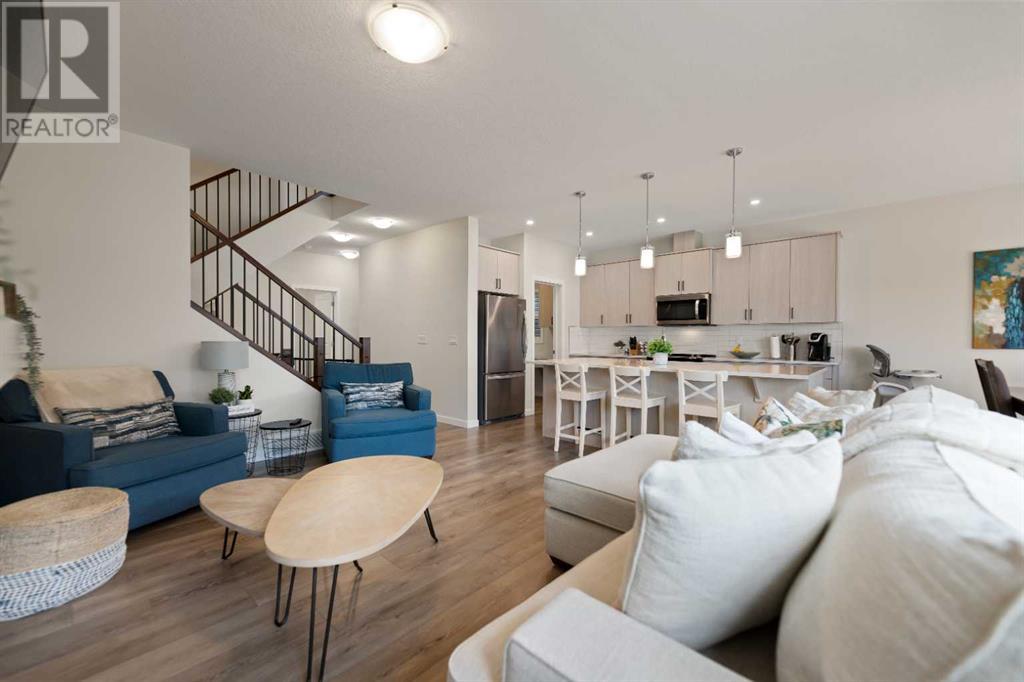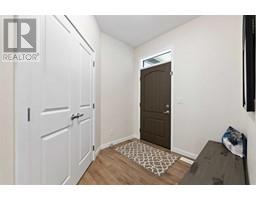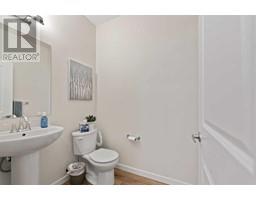3 Bedroom
3 Bathroom
2144 sqft
Fireplace
Central Air Conditioning
Central Heating
$789,000
QUICK POSESSION, A must see, shows like a Show home. The home is in a ideal location to raise a family, walking distance to Bike path/ Walking trails , k-9 School(coming in the near future, kindly confirm on school district website). Main floor welcomes you to a open concept layout, large bright windows, Vinyl plank throughout, Fire place in the living area, mud room and Office/ tech space. Second Floor has a Bonus Room, Large Master Bedroom, ensuite bath with a soaker tub and a large walk in closet, two other spacious bedrooms with walk in closets, a full 5 piece bathroom and a large laundry room. Basement is unfinished, ready to be developed to your own taste. See it to believe it, Book your showing today, Won't Last!!! (id:41531)
Property Details
|
MLS® Number
|
A2167410 |
|
Property Type
|
Single Family |
|
Community Name
|
Legacy |
|
Amenities Near By
|
Schools |
|
Features
|
Other |
|
Parking Space Total
|
4 |
|
Plan
|
2210590 |
Building
|
Bathroom Total
|
3 |
|
Bedrooms Above Ground
|
3 |
|
Bedrooms Total
|
3 |
|
Age
|
New Building |
|
Amenities
|
Other |
|
Appliances
|
Oven - Electric, Dishwasher, Stove, Microwave Range Hood Combo, Washer & Dryer |
|
Basement Development
|
Unfinished |
|
Basement Type
|
Full (unfinished) |
|
Construction Style Attachment
|
Detached |
|
Cooling Type
|
Central Air Conditioning |
|
Exterior Finish
|
Stone |
|
Fireplace Present
|
Yes |
|
Fireplace Total
|
1 |
|
Flooring Type
|
Carpeted, Vinyl Plank |
|
Foundation Type
|
Poured Concrete |
|
Half Bath Total
|
1 |
|
Heating Type
|
Central Heating |
|
Stories Total
|
2 |
|
Size Interior
|
2144 Sqft |
|
Total Finished Area
|
2144 Sqft |
|
Type
|
House |
Parking
Land
|
Acreage
|
No |
|
Fence Type
|
Partially Fenced |
|
Land Amenities
|
Schools |
|
Size Depth
|
29.5 M |
|
Size Frontage
|
8.97 M |
|
Size Irregular
|
3235.00 |
|
Size Total
|
3235 Sqft|0-4,050 Sqft |
|
Size Total Text
|
3235 Sqft|0-4,050 Sqft |
|
Zoning Description
|
R-g |
Rooms
| Level |
Type |
Length |
Width |
Dimensions |
|
Second Level |
Bonus Room |
|
|
12.75 Ft x 11.42 Ft |
|
Second Level |
Primary Bedroom |
|
|
13.92 Ft x 12.92 Ft |
|
Second Level |
Bedroom |
|
|
13.08 Ft x 9.92 Ft |
|
Second Level |
5pc Bathroom |
|
|
10.58 Ft x 9.25 Ft |
|
Second Level |
5pc Bathroom |
|
|
10.83 Ft x 9.50 Ft |
|
Second Level |
Bedroom |
|
|
13.42 Ft x 9.75 Ft |
|
Second Level |
Laundry Room |
|
|
9.25 Ft x 5.92 Ft |
|
Main Level |
Dining Room |
|
|
11.42 Ft x 11.33 Ft |
|
Main Level |
Den |
|
|
8.42 Ft x 5.50 Ft |
|
Main Level |
Living Room |
|
|
16.25 Ft x 11.50 Ft |
|
Main Level |
Kitchen |
|
|
11.83 Ft x 11.42 Ft |
|
Main Level |
2pc Bathroom |
|
|
5.92 Ft x 4.92 Ft |
|
Main Level |
Pantry |
|
|
6.08 Ft x 3.08 Ft |
|
Main Level |
Foyer |
|
|
8.75 Ft x 7.42 Ft |
https://www.realtor.ca/real-estate/27445694/81-legacy-reach-crescent-se-calgary-legacy
