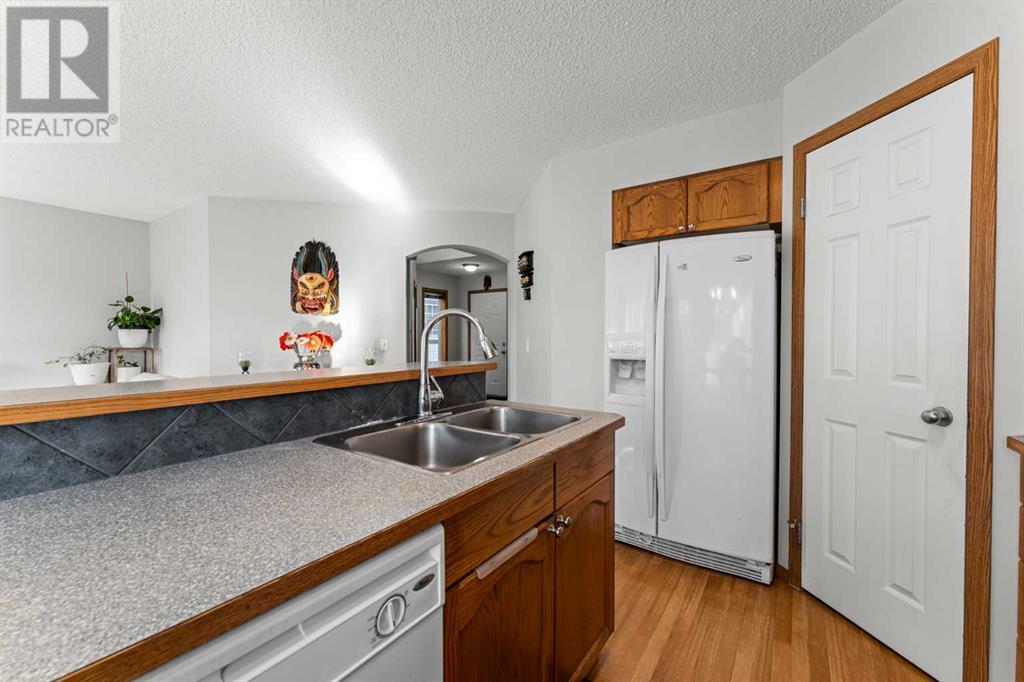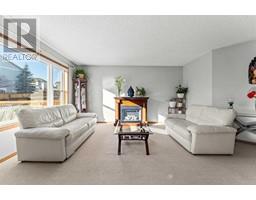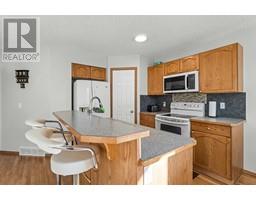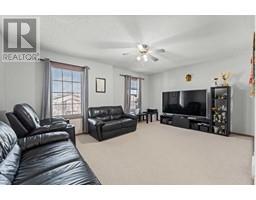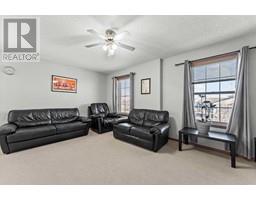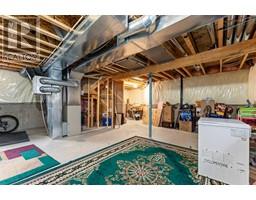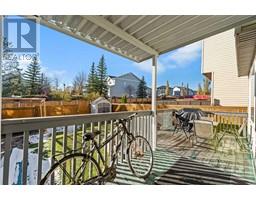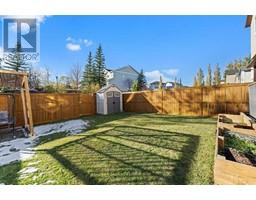3 Bedroom
3 Bathroom
1592 sqft
Fireplace
None
Forced Air
Landscaped
$617,990
Welcome to this inviting Coventry Hills gem—a perfect home for growing families who want both comfort and convenience! As you step inside, you’re greeted by an open-concept main floor where natural light streams through large windows, filling the space with warmth and an airy feel. This thoughtfully designed layout offers ample room for family time and gatherings, with a spacious living area that flows seamlessly into a dining nook and kitchen, making it ideal for everything from hosting dinners to cozy movie nights. A convenient powder room and laundry room on this level add extra functionality for daily routines.Upstairs, you will find a restful retreat in the spacious primary bedroom, complete with an ensuite bath and a walk-in closet that offers ample space for all your storage needs. Down the hall, two additional bedrooms provide bright and welcoming spaces for family or guests, while a large bonus room awaits your personal touch. Whether it becomes a playroom, home office, or cozy lounge space, this versatile area has plenty of room to accommodate your family’s lifestyle.Outside, the west-facing backyard promises sun-drenched afternoons and memorable evenings with loved ones. Imagine relaxing on the deck, shaded by a charming pergola, or watching the kids play in the fenced yard. With well-maintained landscaping, a storage shed, and a convenient back lane, this backyard is as functional as it is beautiful.Located in the heart of Coventry Hills, this home is surrounded by parks, playgrounds, schools, and shopping—all within the community. And with quick access to major highways and the airport, both commutes and weekend getaways are a breeze.Experience the warmth, space, and easygoing lifestyle this lovely family home offers—schedule your private tour today and imagine your future here! (id:41531)
Property Details
|
MLS® Number
|
A2175414 |
|
Property Type
|
Single Family |
|
Community Name
|
Coventry Hills |
|
Amenities Near By
|
Park, Playground, Schools, Shopping, Water Nearby |
|
Community Features
|
Lake Privileges |
|
Features
|
Back Lane |
|
Parking Space Total
|
4 |
|
Plan
|
0511278 |
|
Structure
|
Deck |
Building
|
Bathroom Total
|
3 |
|
Bedrooms Above Ground
|
3 |
|
Bedrooms Total
|
3 |
|
Appliances
|
Refrigerator, Range - Electric, Dishwasher, Microwave Range Hood Combo, Window Coverings |
|
Basement Development
|
Unfinished |
|
Basement Type
|
Full (unfinished) |
|
Constructed Date
|
2005 |
|
Construction Material
|
Wood Frame |
|
Construction Style Attachment
|
Detached |
|
Cooling Type
|
None |
|
Exterior Finish
|
Brick, Vinyl Siding |
|
Fireplace Present
|
Yes |
|
Fireplace Total
|
1 |
|
Flooring Type
|
Carpeted, Linoleum |
|
Foundation Type
|
Poured Concrete |
|
Half Bath Total
|
1 |
|
Heating Fuel
|
Natural Gas |
|
Heating Type
|
Forced Air |
|
Stories Total
|
2 |
|
Size Interior
|
1592 Sqft |
|
Total Finished Area
|
1592 Sqft |
|
Type
|
House |
Parking
Land
|
Acreage
|
No |
|
Fence Type
|
Fence |
|
Land Amenities
|
Park, Playground, Schools, Shopping, Water Nearby |
|
Landscape Features
|
Landscaped |
|
Size Depth
|
33.66 M |
|
Size Frontage
|
9.84 M |
|
Size Irregular
|
3519.80 |
|
Size Total
|
3519.8 Sqft|0-4,050 Sqft |
|
Size Total Text
|
3519.8 Sqft|0-4,050 Sqft |
|
Zoning Description
|
R-g |
Rooms
| Level |
Type |
Length |
Width |
Dimensions |
|
Main Level |
Kitchen |
|
|
8.83 Ft x 8.75 Ft |
|
Main Level |
Dining Room |
|
|
7.17 Ft x 9.83 Ft |
|
Main Level |
Living Room |
|
|
13.00 Ft x 15.00 Ft |
|
Main Level |
2pc Bathroom |
|
|
5.50 Ft x 4.42 Ft |
|
Main Level |
Laundry Room |
|
|
5.75 Ft x 5.50 Ft |
|
Upper Level |
Primary Bedroom |
|
|
10.33 Ft x 12.92 Ft |
|
Upper Level |
4pc Bathroom |
|
|
7.67 Ft x 4.75 Ft |
|
Upper Level |
Other |
|
|
4.25 Ft x 5.33 Ft |
|
Upper Level |
4pc Bathroom |
|
|
4.92 Ft x 8.50 Ft |
|
Upper Level |
Bedroom |
|
|
9.92 Ft x 10.50 Ft |
|
Upper Level |
Bedroom |
|
|
12.92 Ft x 6.83 Ft |
|
Upper Level |
Bonus Room |
|
|
11.92 Ft x 16.92 Ft |
https://www.realtor.ca/real-estate/27582063/81-covebrook-close-ne-calgary-coventry-hills









