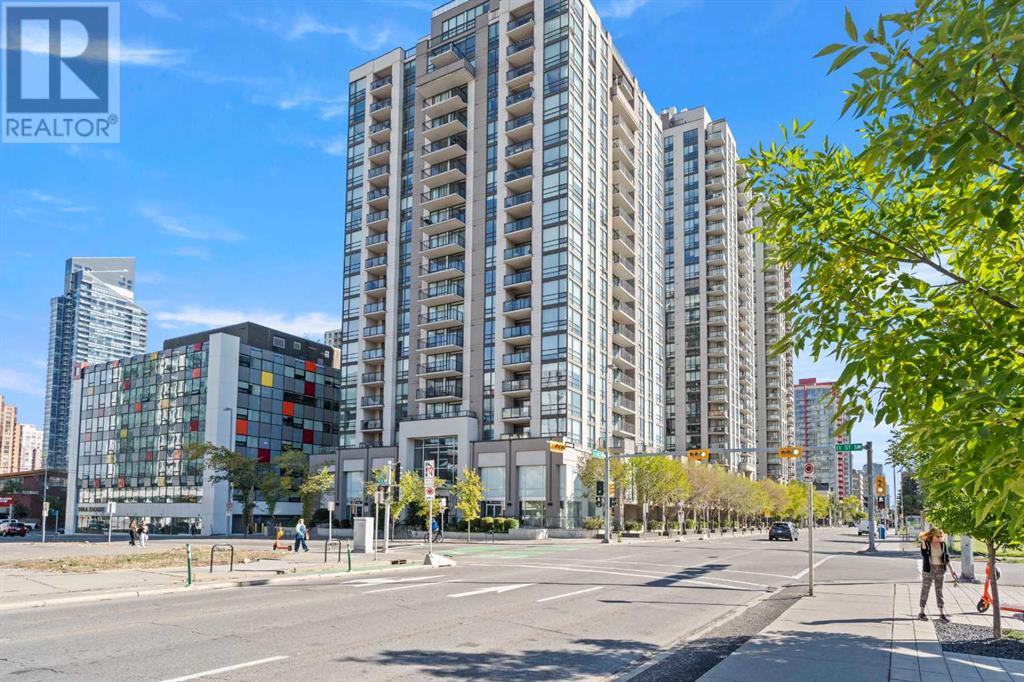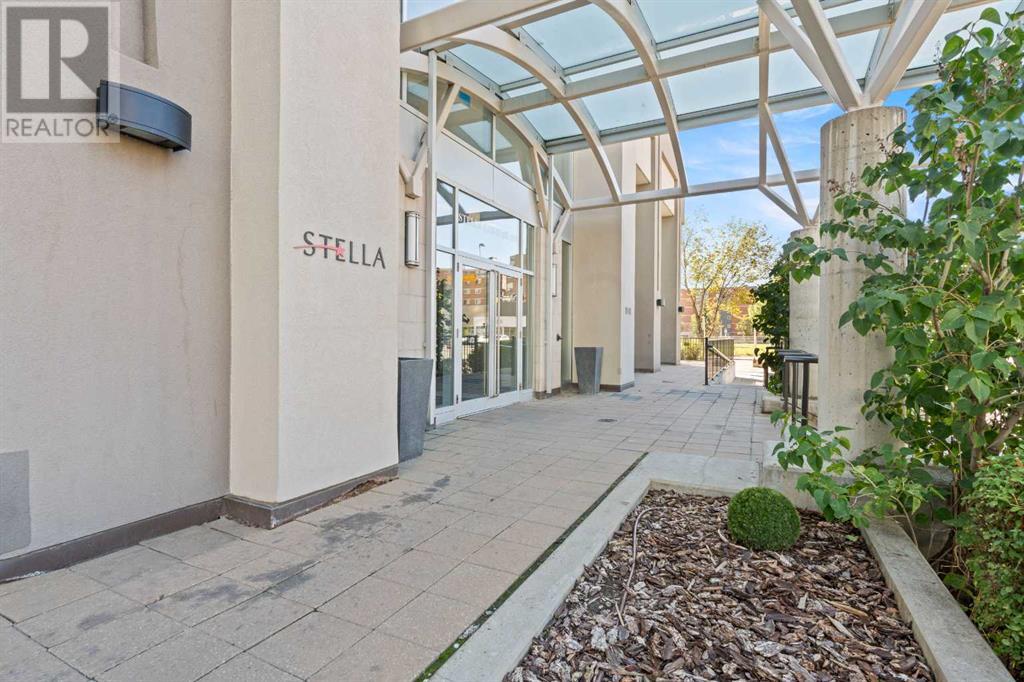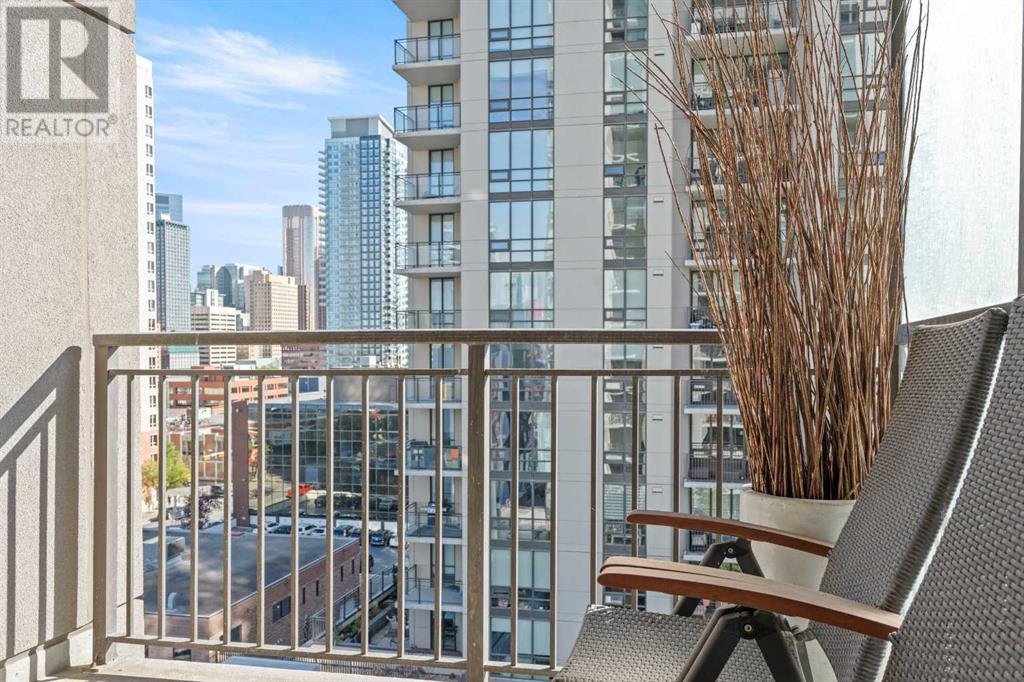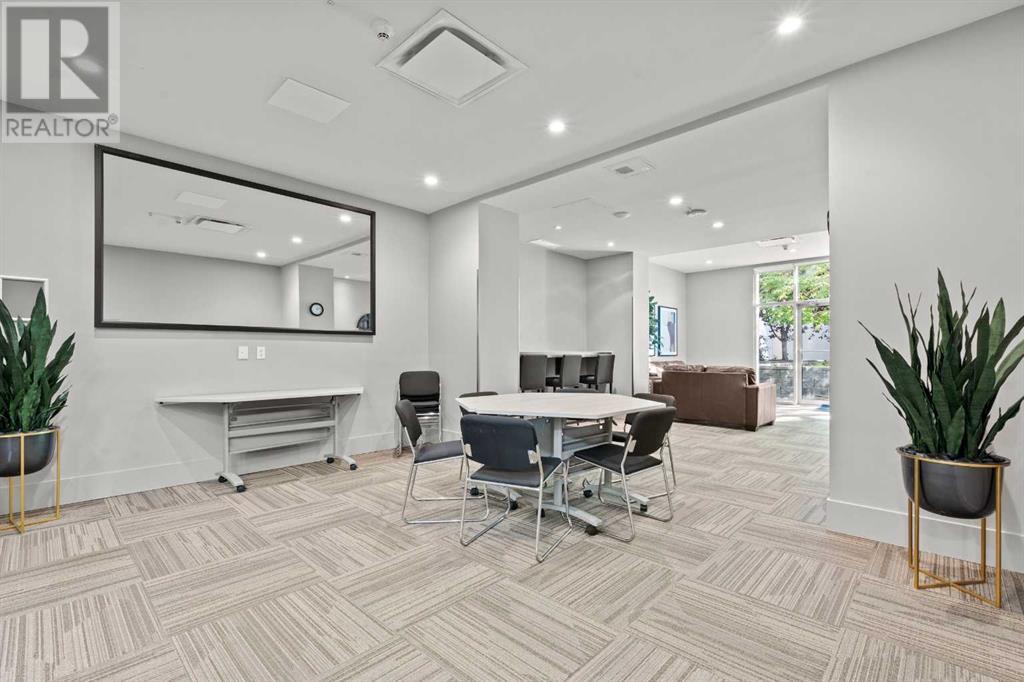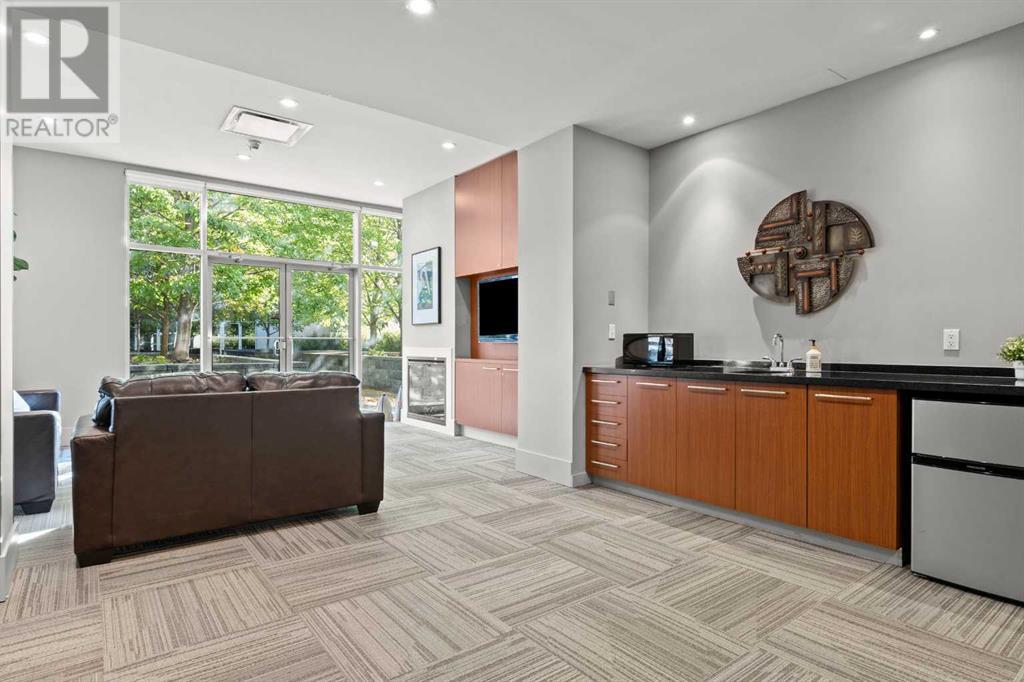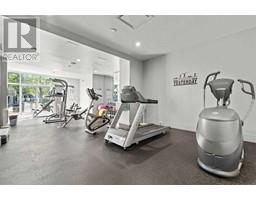Calgary Real Estate Agency
809, 1110 11 Street Sw Calgary, Alberta T2R 1S5
$290,000Maintenance, Condominium Amenities, Common Area Maintenance, Heat, Insurance, Property Management, Reserve Fund Contributions, Security, Sewer, Water
$448.04 Monthly
Maintenance, Condominium Amenities, Common Area Maintenance, Heat, Insurance, Property Management, Reserve Fund Contributions, Security, Sewer, Water
$448.04 MonthlyWelcome to The Stella, an 8th-floor, 1 bed, 1 bath condo with 536 square feet of modern living space, complete with a titled parking and in-suite laundry. This open-concept unit features stylish laminate flooring, sleek granite countertops, and stainless steel appliances. The large primary bedroom includes a walk-through closet that leads to a spacious four-piece bath, while the east-facing balcony provides the perfect spot to enjoy morning sun. (ALL TV'S AND FURNITURE IS INCLUDED IN THE SALE OF THE CONDO, MOVE IN READY!!). Additional conveniences include the titled parking, in-suite laundry and an array of building amenities: 24-hour concierge service, a fully equipped gym with a steam room, guest suite, bike storage, and a games room/lounge. Located in the heart of downtown, The Stella is just steps from 17th Avenue, offering access to a vibrant selection of shops, restaurants, and entertainment, everything you need is within easy reach. (id:41531)
Property Details
| MLS® Number | A2167864 |
| Property Type | Single Family |
| Community Name | Beltline |
| Amenities Near By | Park, Playground, Recreation Nearby, Schools, Shopping |
| Community Features | Pets Allowed |
| Features | Closet Organizers, No Animal Home, No Smoking Home, Guest Suite, Sauna, Parking |
| Parking Space Total | 1 |
| Plan | 0613286 |
Building
| Bathroom Total | 1 |
| Bedrooms Above Ground | 1 |
| Bedrooms Total | 1 |
| Amenities | Exercise Centre, Guest Suite, Sauna |
| Appliances | Refrigerator, Dishwasher, Stove, Microwave Range Hood Combo, Window Coverings, Garage Door Opener, Washer & Dryer |
| Architectural Style | High Rise |
| Basement Type | None |
| Constructed Date | 2005 |
| Construction Material | Poured Concrete |
| Construction Style Attachment | Attached |
| Cooling Type | Central Air Conditioning |
| Exterior Finish | Concrete, Stucco |
| Fireplace Present | No |
| Flooring Type | Tile, Vinyl Plank |
| Heating Fuel | Natural Gas |
| Heating Type | Central Heating |
| Stories Total | 20 |
| Size Interior | 536 Sqft |
| Total Finished Area | 536 Sqft |
| Type | Apartment |
Parking
| Garage | |
| Heated Garage | |
| Underground |
Land
| Acreage | No |
| Land Amenities | Park, Playground, Recreation Nearby, Schools, Shopping |
| Size Total Text | Unknown |
| Zoning Description | Cc-x |
Rooms
| Level | Type | Length | Width | Dimensions |
|---|---|---|---|---|
| Main Level | Bedroom | 10.83 Ft x 11.50 Ft | ||
| Main Level | Kitchen | 8.17 Ft x 7.33 Ft | ||
| Main Level | 4pc Bathroom | 8.00 Ft x 10.75 Ft | ||
| Main Level | Living Room | 13.17 Ft x 10.83 Ft | ||
| Main Level | Dining Room | 11.33 Ft x 6.92 Ft |
https://www.realtor.ca/real-estate/27464185/809-1110-11-street-sw-calgary-beltline
Interested?
Contact us for more information
