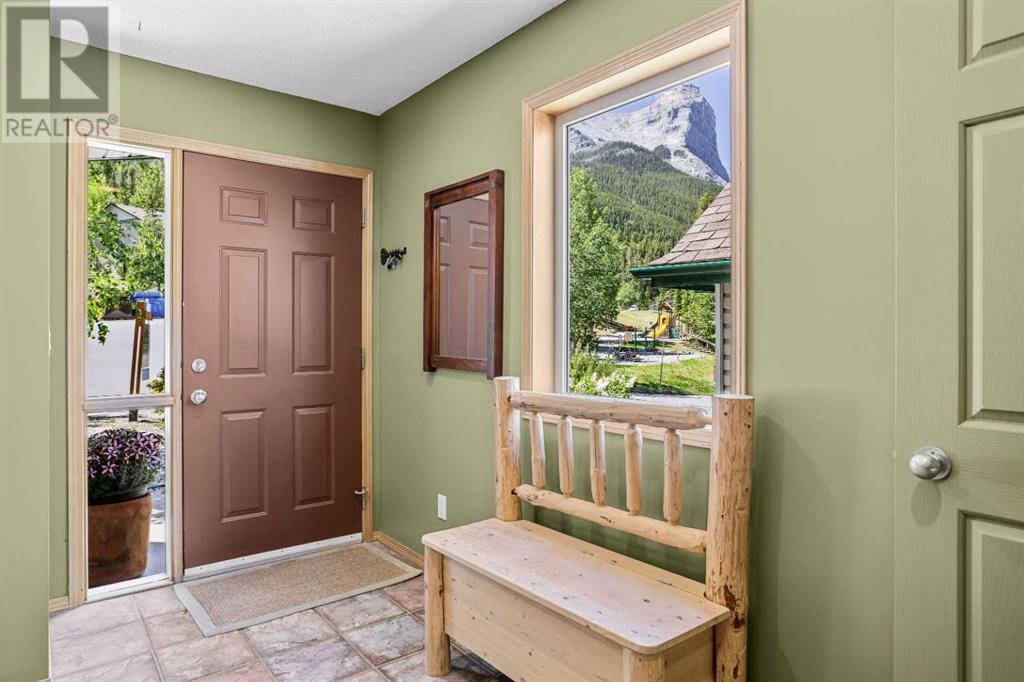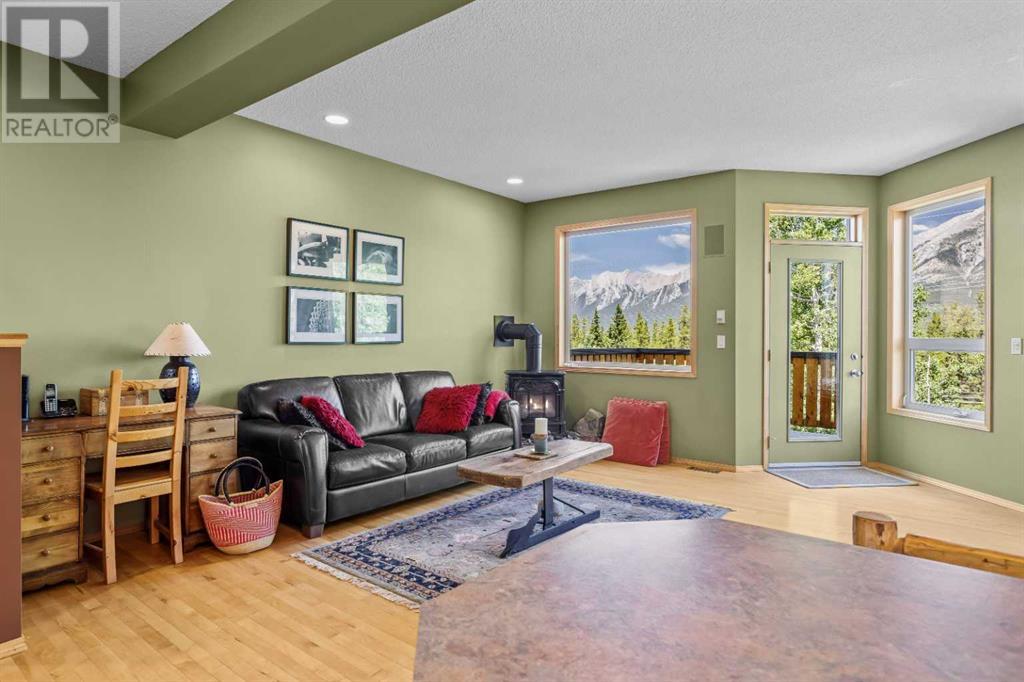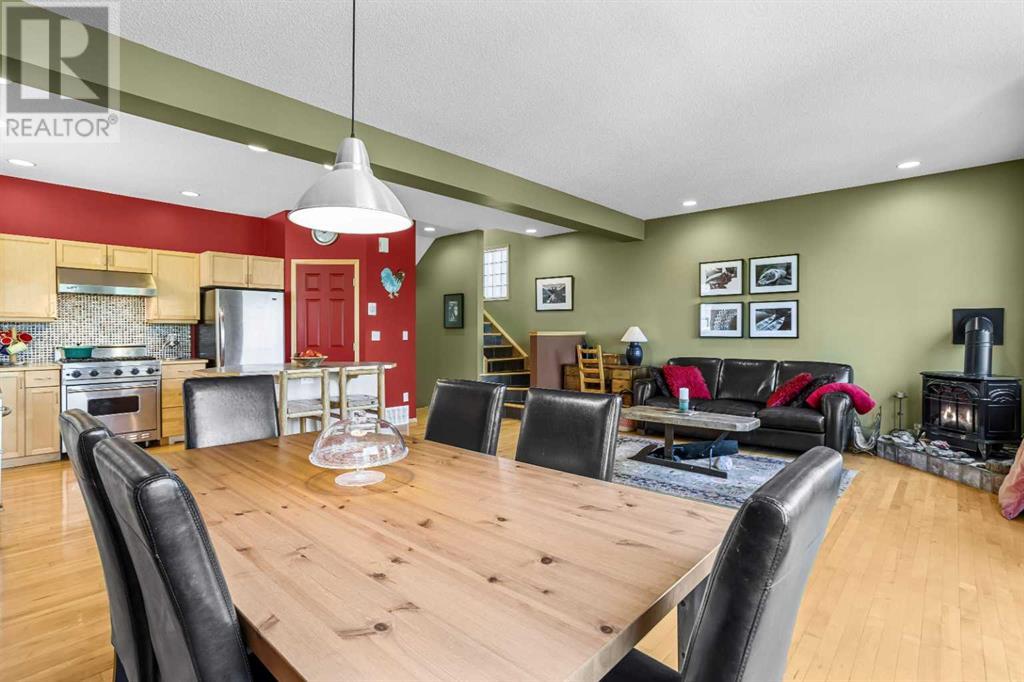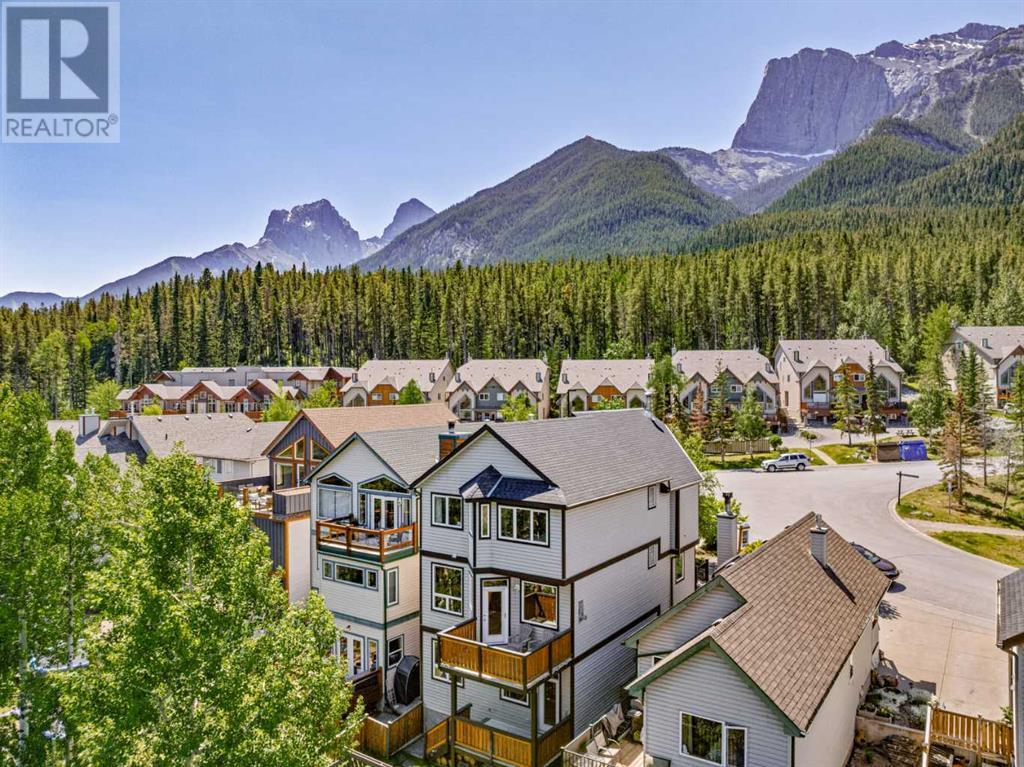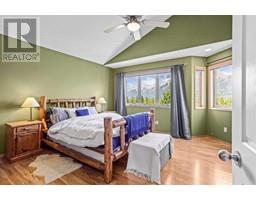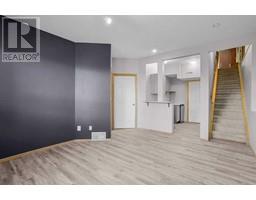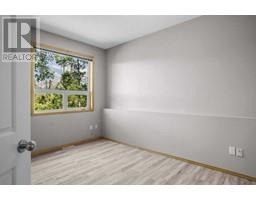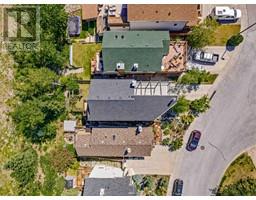3 Bedroom
3 Bathroom
1654.18 sqft
Fireplace
None
Central Heating
Lawn
$1,449,880
Welcome to 808 Lawrence Grassi Ridge, a true masterpiece of design and location. This home is strategically positioned on one of the finest lots in the community, offering breathtaking mountain views from every angle. Spanning four levels, each floor provides its own unique sanctuary.As you step into the main level, you’ll be captivated by the open concept living space featuring 9-foot ceilings and refurbished maple floors. The kitchen, perfect for entertaining, flows seamlessly into the dining area and cozy living room with a Vermont cast gas stove. A patio off this level offers stunning views of the greenbelt and expansive valley.Ascend to the next level, where the vaulted rec room will take your breath away. Enjoy unobstructed views of Mount Lawrence Grassi, a wood burning fireplace surrounded by handpicked river stone, and a spacious south-facing deck designed to accommodate a hot tub and ample outdoor seating.The third level houses the primary bedroom with soaring vaulted ceilings & a walk-in closet, a second bedroom, and a luxurious 4-piece bathroom complete with a soaker tub and steam shower.The lower walkout level is ideal for guests or as an illegal, non-conforming one-bedroom suite, featuring a living room and private patio. The beautifully landscaped, fenced yard is a gardener’s paradise. Additionally, the proximity to some of the best biking and hiking trails in the valley is unbeatable.Welcome Home! (id:41531)
Property Details
|
MLS® Number
|
A2169986 |
|
Property Type
|
Single Family |
|
Community Name
|
Peaks of Grassi |
|
Amenities Near By
|
Park, Playground |
|
Features
|
Closet Organizers |
|
Parking Space Total
|
3 |
|
Plan
|
9711290 |
|
Structure
|
Deck |
Building
|
Bathroom Total
|
3 |
|
Bedrooms Above Ground
|
2 |
|
Bedrooms Below Ground
|
1 |
|
Bedrooms Total
|
3 |
|
Appliances
|
Refrigerator, Range - Gas, Dishwasher, Microwave, Washer & Dryer |
|
Basement Development
|
Finished |
|
Basement Features
|
Walk Out, Suite |
|
Basement Type
|
Full (finished) |
|
Constructed Date
|
1997 |
|
Construction Material
|
Wood Frame |
|
Construction Style Attachment
|
Detached |
|
Cooling Type
|
None |
|
Exterior Finish
|
Vinyl Siding |
|
Fireplace Present
|
Yes |
|
Fireplace Total
|
1 |
|
Flooring Type
|
Hardwood, Laminate, Tile, Vinyl |
|
Foundation Type
|
Poured Concrete |
|
Half Bath Total
|
1 |
|
Heating Fuel
|
Natural Gas |
|
Heating Type
|
Central Heating |
|
Stories Total
|
2 |
|
Size Interior
|
1654.18 Sqft |
|
Total Finished Area
|
1654.18 Sqft |
|
Type
|
House |
Parking
Land
|
Acreage
|
No |
|
Fence Type
|
Fence |
|
Land Amenities
|
Park, Playground |
|
Landscape Features
|
Lawn |
|
Size Depth
|
27.43 M |
|
Size Frontage
|
11.28 M |
|
Size Irregular
|
3304.00 |
|
Size Total
|
3304 Sqft|0-4,050 Sqft |
|
Size Total Text
|
3304 Sqft|0-4,050 Sqft |
|
Zoning Description
|
R1 |
Rooms
| Level |
Type |
Length |
Width |
Dimensions |
|
Second Level |
4pc Bathroom |
|
|
14.75 Ft x 9.33 Ft |
|
Second Level |
Bedroom |
|
|
9.08 Ft x 13.42 Ft |
|
Second Level |
Other |
|
|
9.67 Ft x 26.00 Ft |
|
Second Level |
Family Room |
|
|
13.58 Ft x 25.92 Ft |
|
Second Level |
Primary Bedroom |
|
|
14.08 Ft x 14.17 Ft |
|
Second Level |
Other |
|
|
8.83 Ft x 5.50 Ft |
|
Basement |
3pc Bathroom |
|
|
5.42 Ft x 10.50 Ft |
|
Basement |
Bedroom |
|
|
10.33 Ft x 14.92 Ft |
|
Basement |
Other |
|
|
11.42 Ft x 7.67 Ft |
|
Basement |
Kitchen |
|
|
6.25 Ft x 8.17 Ft |
|
Basement |
Laundry Room |
|
|
9.67 Ft x 13.67 Ft |
|
Basement |
Recreational, Games Room |
|
|
12.75 Ft x 15.83 Ft |
|
Basement |
Furnace |
|
|
5.83 Ft x 5.75 Ft |
|
Main Level |
2pc Bathroom |
|
|
3.17 Ft x 7.00 Ft |
|
Main Level |
Other |
|
|
11.58 Ft x 9.92 Ft |
|
Main Level |
Dining Room |
|
|
7.75 Ft x 12.92 Ft |
|
Main Level |
Foyer |
|
|
10.50 Ft x 15.58 Ft |
|
Main Level |
Kitchen |
|
|
12.67 Ft x 11.08 Ft |
|
Main Level |
Living Room |
|
|
14.33 Ft x 18.50 Ft |
https://www.realtor.ca/real-estate/27490330/808-lawrence-grassi-ridge-canmore-peaks-of-grassi






