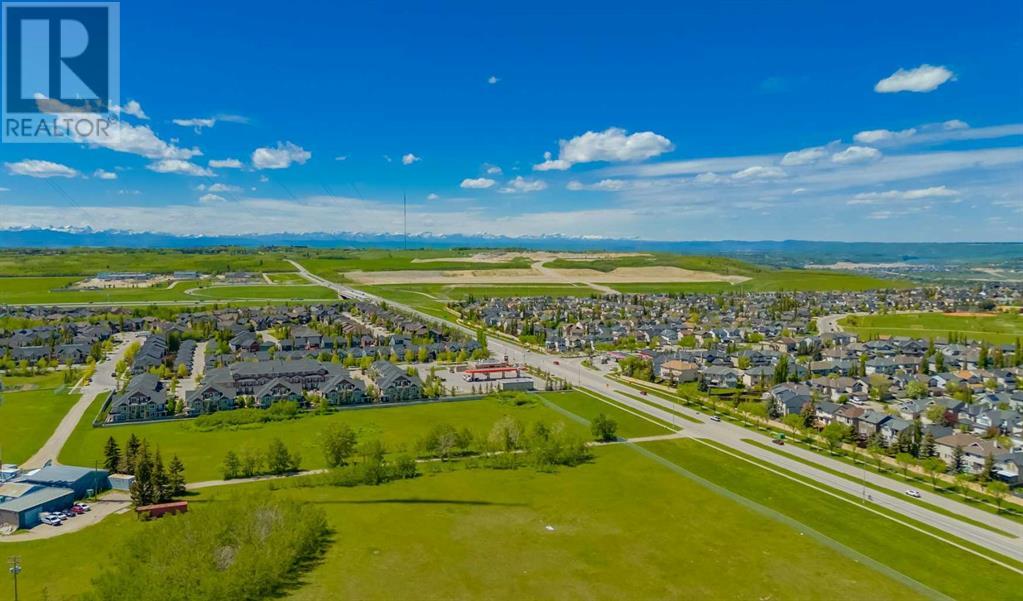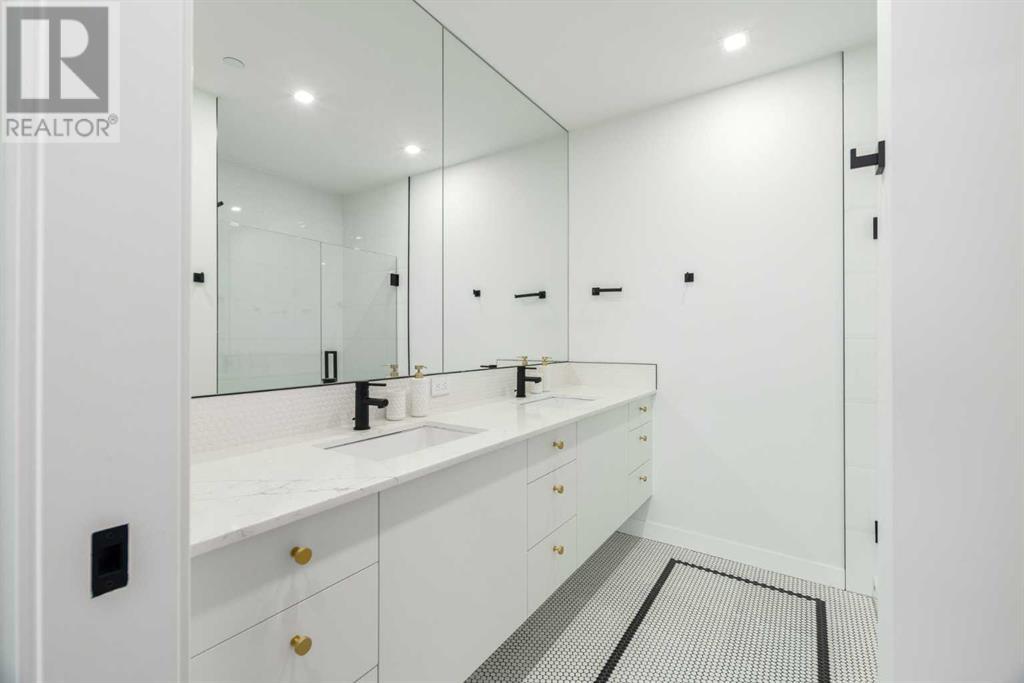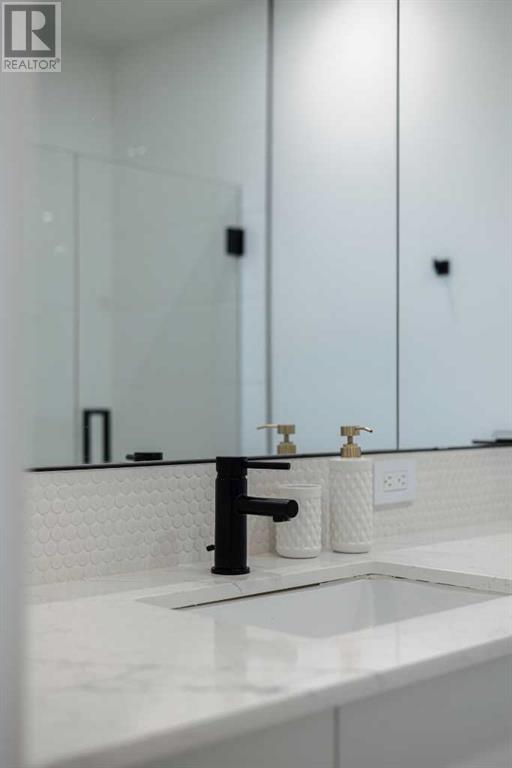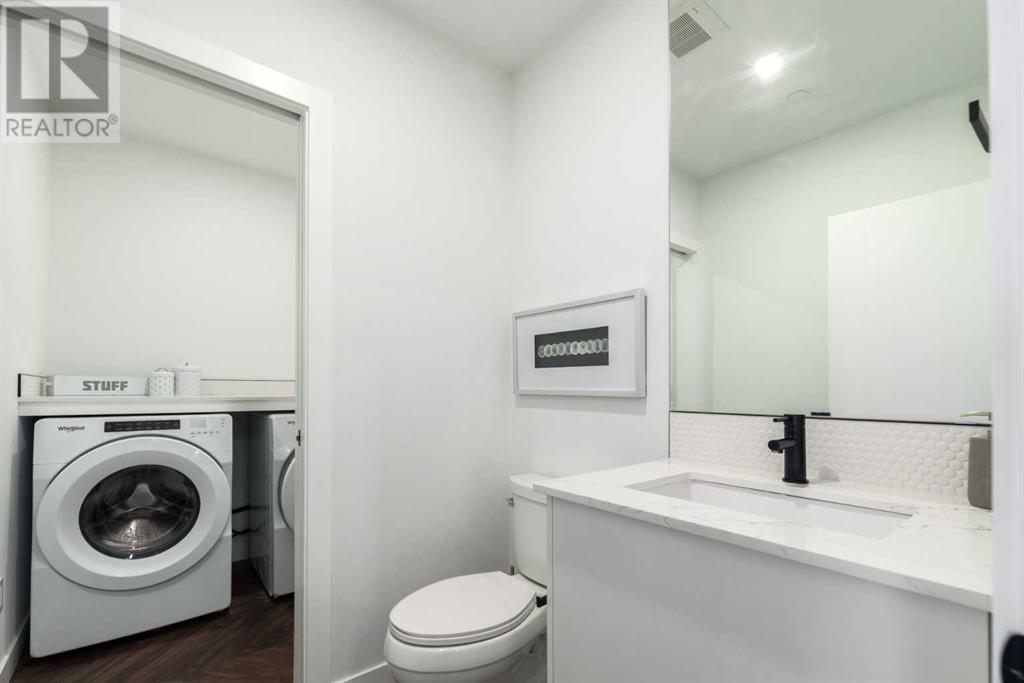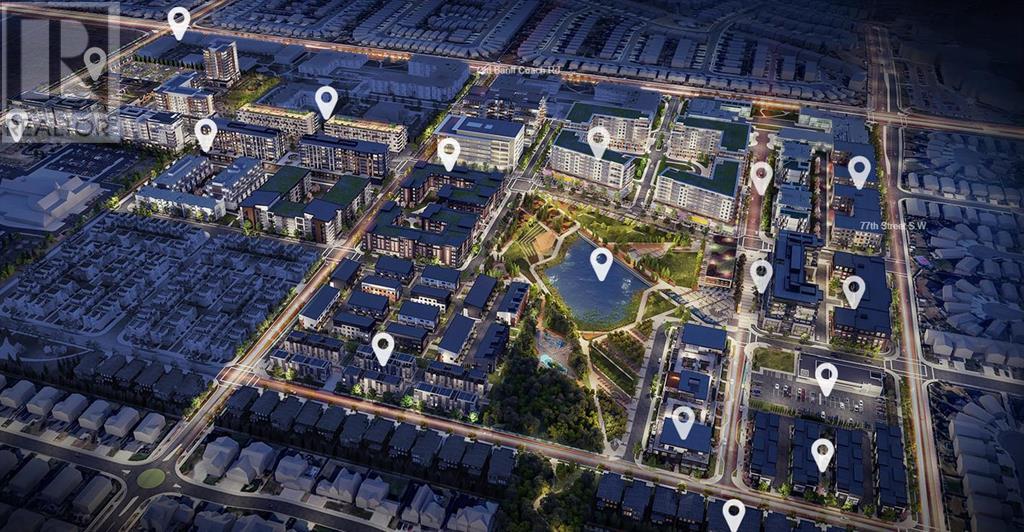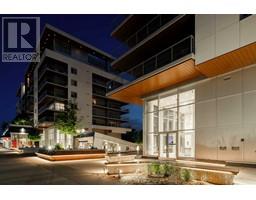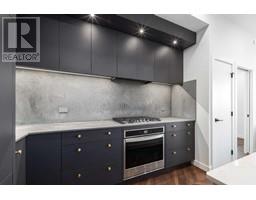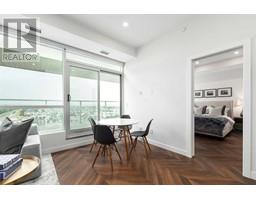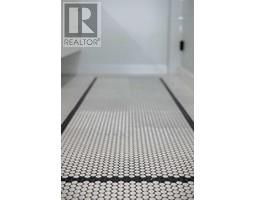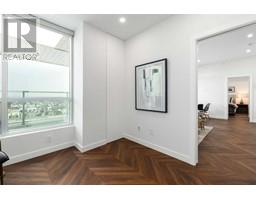Calgary Real Estate Agency
805, 8505 Broadcast Avenue Sw Calgary, Alberta T3H 6B5
$629,999Maintenance, Common Area Maintenance, Insurance, Interior Maintenance, Property Management, Reserve Fund Contributions, Security, Waste Removal
$642.75 Monthly
Maintenance, Common Area Maintenance, Insurance, Interior Maintenance, Property Management, Reserve Fund Contributions, Security, Waste Removal
$642.75 MonthlyDiscover the pinnacle of urban living with this exquisite penthouse apartment, where elegance and mountain views merge seamlessly. Spanning nearly 1000 SqFt, this modern design features an open floor plan that highlights rich chevron pattern flooring and high ceilings, creating an atmosphere of grandeur and lightness. The living area is bathed in natural light from large windows, enhancing the sense of openness. The kitchen features a large sleek quartz island and art deco-inspired concrete quartz countertops that extend gracefully to a matching backsplash. This culinary space is complemented by contemporary light fixtures and brushed gold hardware. The moody darn exterior cabinetry offsets the bright white island cabinetry superbly. The open floorplan flows seamlessly to the dining area that provides ample space for hosting friends and family. Step out onto the large balcony and immerse yourself in breathtaking mountain views, perfect for savoring your morning coffee or enjoying an evening cocktail. The primary ensuite features an elegant quartz double vanity and frameless glass shower, complemented by chic penny tile. The additional full bathroom in your guest suite also features penny tile, maintaining a consistent design palette throughout. Practical features enhance the comfort of this residence, including an in-unit washer and dryer conveniently located in the powder room at the front. With two titled parking spots and a prime location offering an abundance of local amenities, swift access to downtown, top private schools, and scenic escapes via Highway 1, this penthouse retreat promises a blend of sophistication and convenience. (id:41531)
Property Details
| MLS® Number | A2177069 |
| Property Type | Single Family |
| Community Name | West Springs |
| Amenities Near By | Park, Schools, Shopping |
| Community Features | Pets Allowed |
| Features | Elevator, Pvc Window, Closet Organizers, Gas Bbq Hookup, Parking |
| Parking Space Total | 2 |
| Plan | 1912016 |
Building
| Bathroom Total | 3 |
| Bedrooms Above Ground | 2 |
| Bedrooms Total | 2 |
| Amenities | Recreation Centre |
| Appliances | Refrigerator, Cooktop - Gas, Microwave, Oven - Built-in, Window Coverings, Washer & Dryer |
| Architectural Style | High Rise |
| Constructed Date | 2020 |
| Construction Material | Poured Concrete |
| Construction Style Attachment | Attached |
| Cooling Type | Central Air Conditioning |
| Exterior Finish | Concrete |
| Fireplace Present | No |
| Flooring Type | Ceramic Tile, Hardwood |
| Half Bath Total | 1 |
| Stories Total | 8 |
| Size Interior | 986 Sqft |
| Total Finished Area | 986 Sqft |
| Type | Apartment |
Parking
| Underground |
Land
| Acreage | No |
| Land Amenities | Park, Schools, Shopping |
| Size Total Text | Unknown |
| Zoning Description | Dc |
Rooms
| Level | Type | Length | Width | Dimensions |
|---|---|---|---|---|
| Main Level | Primary Bedroom | 11.08 Ft x 9.75 Ft | ||
| Main Level | Living Room | 17.08 Ft x 11.58 Ft | ||
| Main Level | Bedroom | 12.83 Ft x 10.08 Ft | ||
| Main Level | Office | 8.75 Ft x 5.42 Ft | ||
| Main Level | Kitchen | 9.33 Ft x 13.42 Ft | ||
| Main Level | 2pc Bathroom | Measurements not available | ||
| Main Level | 4pc Bathroom | Measurements not available | ||
| Main Level | 4pc Bathroom | Measurements not available |
https://www.realtor.ca/real-estate/27610963/805-8505-broadcast-avenue-sw-calgary-west-springs
Interested?
Contact us for more information


