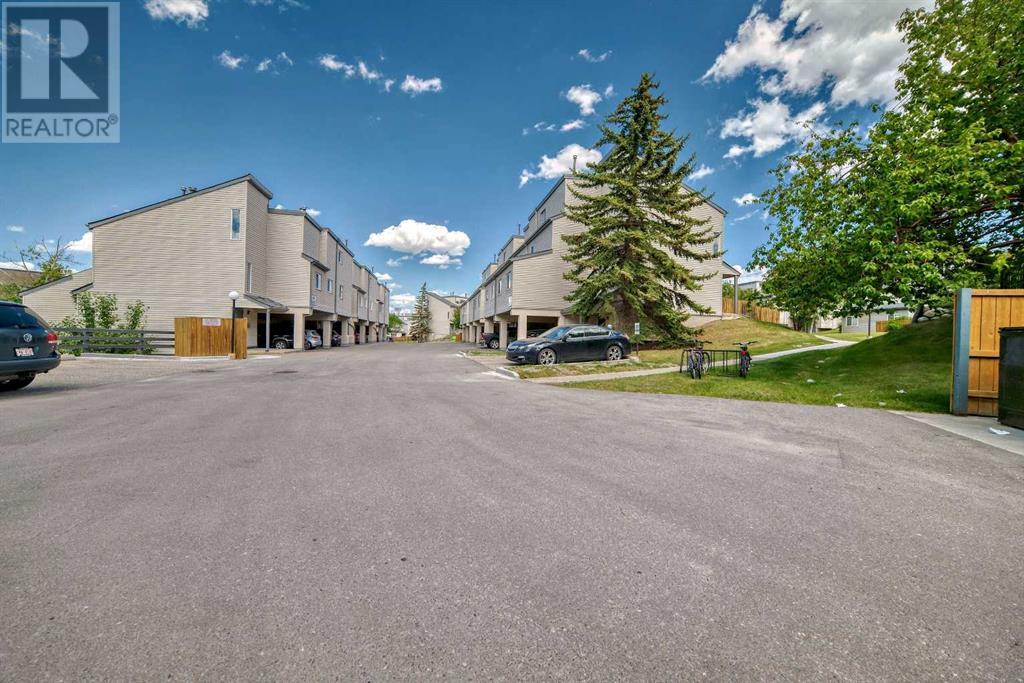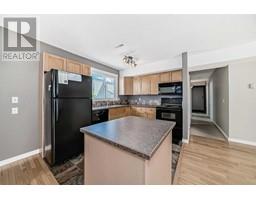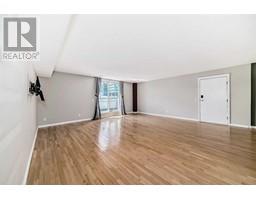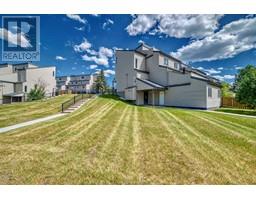Calgary Real Estate Agency
804, 1540 29 Street Nw Calgary, Alberta T2N 4M1
$299,999Maintenance, Parking, Property Management, Reserve Fund Contributions
$563.08 Monthly
Maintenance, Parking, Property Management, Reserve Fund Contributions
$563.08 MonthlyAmazing location and convenience! Across the street from Foothills Hospital Medical Centre. this TOP FLOOR two bedroom condo with WEST FACING balcony. HUGE open concept living space upgraded with hardwood flooring, cabinetry and appliances. Fresh paint through out with newer vinyl windows and doors. There are 2 generously sized bedrooms, in-suite laundry, large storage room, full bathroom with ample counter space. Covered parking stall right outside your door. This well maintained unit is off the street and away from the traffic and noise, yet is a sought after location for med students and hospital employees as it is just across the street from the Foothills Hospital and U of C Medical School. Close to the University, SAIT, Market Mall and all amenities. Book your showing today! (id:41531)
Property Details
| MLS® Number | A2165905 |
| Property Type | Single Family |
| Community Name | St Andrews Heights |
| Amenities Near By | Shopping |
| Community Features | Pets Allowed With Restrictions |
| Features | See Remarks |
| Parking Space Total | 1 |
| Plan | 7910445 |
Building
| Bathroom Total | 1 |
| Bedrooms Above Ground | 2 |
| Bedrooms Total | 2 |
| Appliances | Refrigerator, Dishwasher, Stove, Microwave Range Hood Combo, Washer & Dryer |
| Architectural Style | Low Rise |
| Constructed Date | 1978 |
| Construction Material | Wood Frame |
| Construction Style Attachment | Attached |
| Cooling Type | None |
| Exterior Finish | Vinyl Siding |
| Fireplace Present | No |
| Flooring Type | Carpeted, Hardwood |
| Heating Type | Forced Air |
| Stories Total | 4 |
| Size Interior | 1035.9 Sqft |
| Total Finished Area | 1035.9 Sqft |
| Type | Apartment |
Parking
| Carport |
Land
| Acreage | No |
| Land Amenities | Shopping |
| Size Total Text | Unknown |
| Zoning Description | M-c1 D75 |
Rooms
| Level | Type | Length | Width | Dimensions |
|---|---|---|---|---|
| Main Level | Living Room | 15.75 Ft x 19.08 Ft | ||
| Main Level | Primary Bedroom | 12.33 Ft x 10.00 Ft | ||
| Main Level | 4pc Bathroom | 5.83 Ft x 8.08 Ft | ||
| Main Level | Kitchen | 8.33 Ft x 10.50 Ft | ||
| Main Level | Bedroom | 12.33 Ft x 10.75 Ft | ||
| Main Level | Dining Room | 10.00 Ft x 8.67 Ft |
https://www.realtor.ca/real-estate/27416240/804-1540-29-street-nw-calgary-st-andrews-heights
Interested?
Contact us for more information


































































