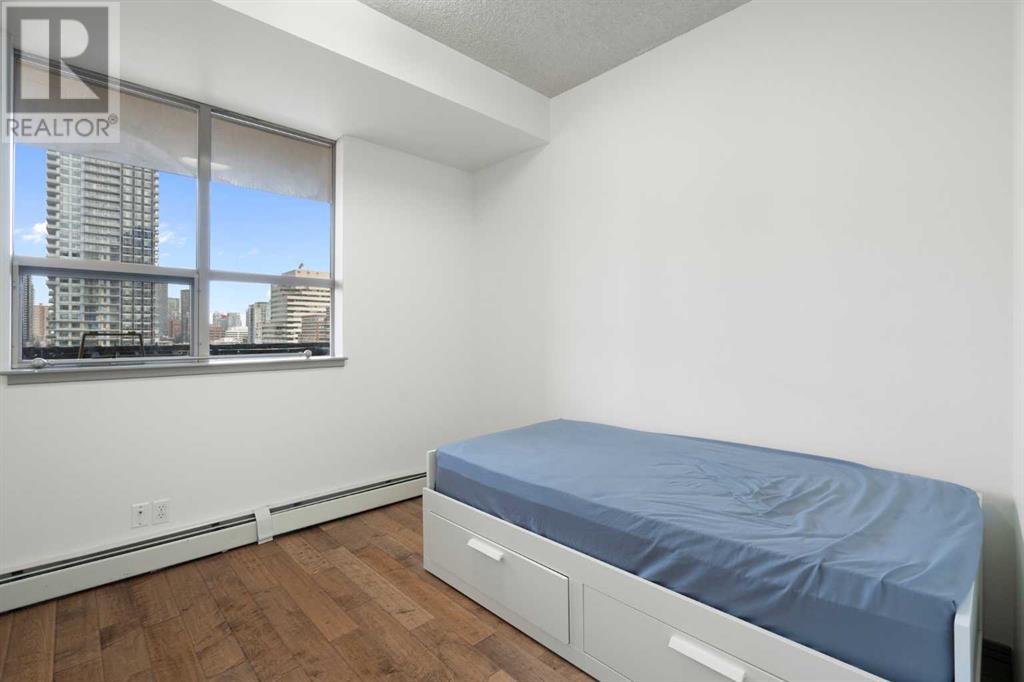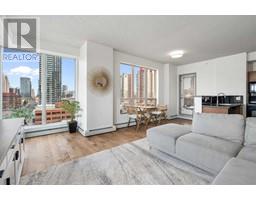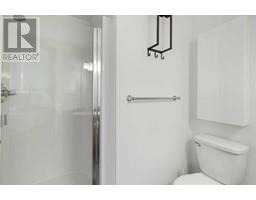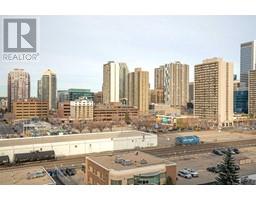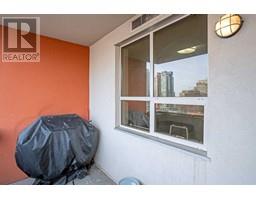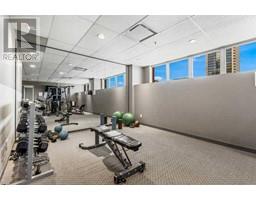Calgary Real Estate Agency
802, 1053 10 Street Sw Calgary, Alberta T2R 1S6
$359,900Maintenance, Electricity, Heat, Insurance, Property Management, Reserve Fund Contributions, Sewer, Waste Removal, Water
$686.47 Monthly
Maintenance, Electricity, Heat, Insurance, Property Management, Reserve Fund Contributions, Sewer, Waste Removal, Water
$686.47 MonthlyWelcome to the best 2 bedroom floor plan at Vantage Pointe with floor to ceiling windows looking onto downtown, the bow river valley, and the Rocky Mountains. This corner unit has an open concept plan offers 2 bedrooms separated by the living area and kitchen for maximum privacy. The primary bedroom has a large closet, and a 3pc ensuite with windows facing North and an abundance of natural light. The second bedroom faces East and can be easily used as a bedroom or an office. The 4pc bathroom is spacious and looking for your decorating touch. The open kitchen flows nicely into the living area with windows wrapping around the corner unit for incredible views of downtown Calgary. The kitchen features shaker-style cabinetry with black appliances, granite countertops, and a conveniently raised eating bar. Some of the perks include a washer and dryer for in-suite laundry, and a sizeable balcony with a gas connection for barbecuing. The building features a fitness center and an ideal location, close to all levels of transit, wonderful inner city parks, boutique shops, a myriad of exceptional restaurants, and more. There is an underground titled stall, and a bicycle room in the building. Within a city block, you have access to COOP Grocery Store, a pharmacy, a registry, a car wash, a hair salon, a liquor store and many restaurants. If you are looking for the most affordable 2 bedroom 2 bathroom unit with great views and amenities nearby in the inner city, then this is the condo for you. Come and see it today, so you can move in before Christmas! (id:41531)
Property Details
| MLS® Number | A2175202 |
| Property Type | Single Family |
| Community Name | Beltline |
| Amenities Near By | Schools, Shopping |
| Community Features | Pets Allowed With Restrictions |
| Features | No Animal Home, Parking |
| Parking Space Total | 1 |
| Plan | 0712898 |
Building
| Bathroom Total | 2 |
| Bedrooms Above Ground | 2 |
| Bedrooms Total | 2 |
| Amenities | Exercise Centre |
| Appliances | Washer, Refrigerator, Dishwasher, Stove, Dryer, Microwave Range Hood Combo, Window Coverings |
| Architectural Style | High Rise |
| Constructed Date | 2007 |
| Construction Material | Poured Concrete |
| Construction Style Attachment | Attached |
| Cooling Type | Central Air Conditioning |
| Exterior Finish | Brick, Concrete, Stucco |
| Fireplace Present | No |
| Flooring Type | Ceramic Tile, Laminate |
| Heating Fuel | Natural Gas |
| Heating Type | Baseboard Heaters |
| Stories Total | 26 |
| Size Interior | 821.29 Sqft |
| Total Finished Area | 821.29 Sqft |
| Type | Apartment |
Parking
| Underground |
Land
| Acreage | No |
| Land Amenities | Schools, Shopping |
| Size Total Text | Unknown |
| Zoning Description | Dc |
Rooms
| Level | Type | Length | Width | Dimensions |
|---|---|---|---|---|
| Main Level | 3pc Bathroom | 8.42 Ft x 6.25 Ft | ||
| Main Level | 4pc Bathroom | 8.75 Ft x 6.33 Ft | ||
| Main Level | Bedroom | 11.75 Ft x 9.92 Ft | ||
| Main Level | Primary Bedroom | 12.75 Ft x 14.33 Ft | ||
| Main Level | Living Room | 18.75 Ft x 21.33 Ft | ||
| Main Level | Kitchen | 12.58 Ft x 8.33 Ft | ||
| Main Level | Foyer | 8.83 Ft x 8.00 Ft |
https://www.realtor.ca/real-estate/27586944/802-1053-10-street-sw-calgary-beltline
Interested?
Contact us for more information








