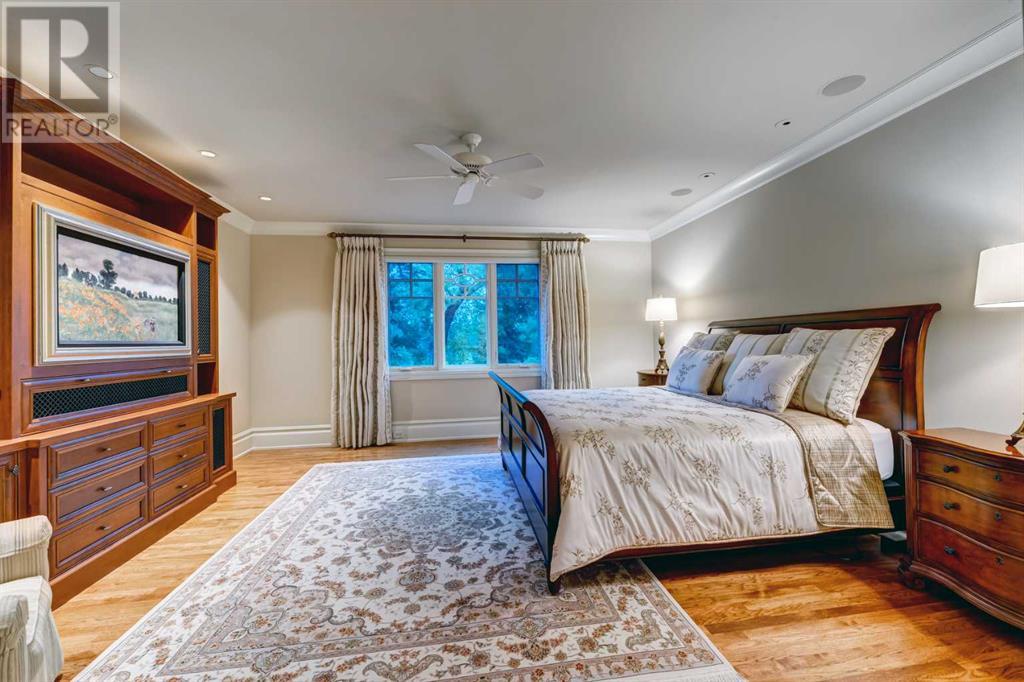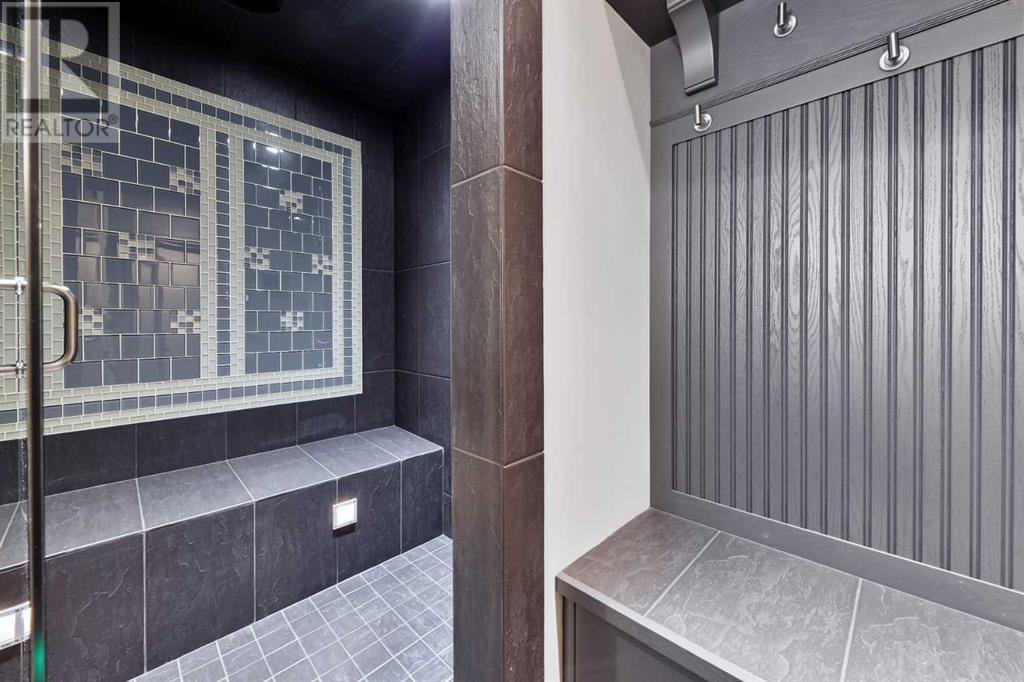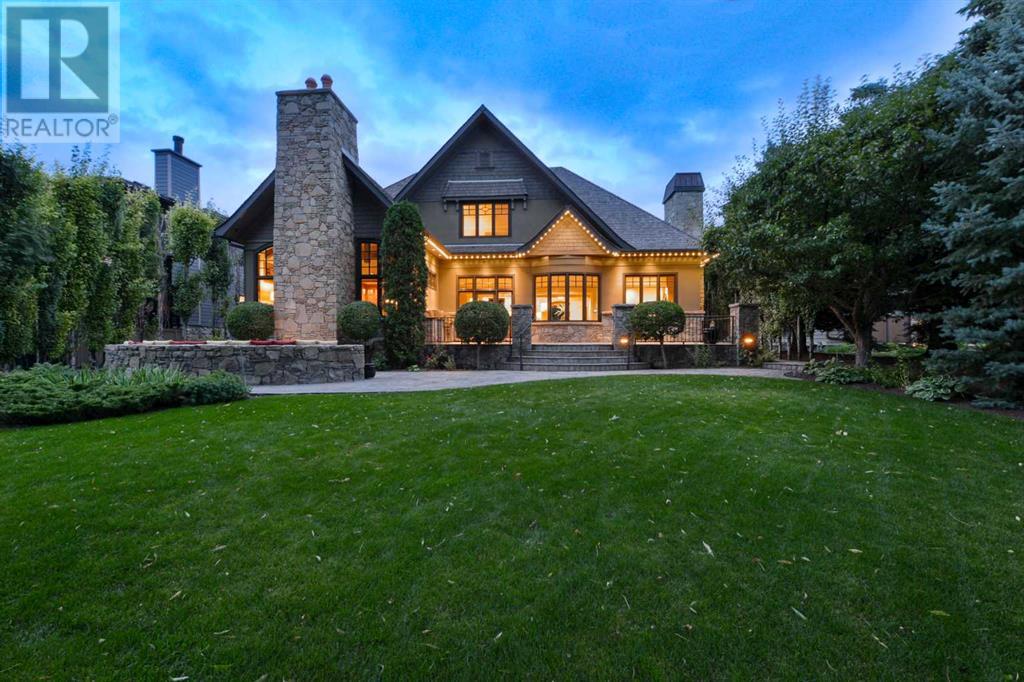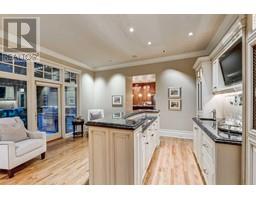3 Bedroom
5 Bathroom
4684.93 sqft
Fireplace
Central Air Conditioning
Forced Air, In Floor Heating
Landscaped, Lawn, Underground Sprinkler
$2,875,000
Backing onto the 15th tee, in Willow Park Estates, sits this luxurious 7,000+ sq ft residence custom-crafted by Mission Homes. Stunning architecture with stone details, pitched roof lines & an incredible front courtyard, complete with a fireplace for peaceful morning coffees. Inside is a true sanctuary with endless features including impeccable millwork & attention to detail, durable hickory hardwood floors, soaring ceilings & purposeful living spaces. Designed for entertaining, the main floor has multiple areas to gather with thoughtful details like a butler’s service to the dining room & an expansive bar in the living room to convene over pre- or post-meal beverages. Culinary creativity is inspired in the gorgeous kitchen featuring full-height cabinets, professional-grade appliances & a massive centre island for additional storage & seating. Grand vaulted ceilings adorn the breakfast nook with a floor-to-ceiling stone-encased focal fireplace providing a cozy atmosphere. French doors lead to the den with ornate details, coffered ceilings, a fireplace & access to the front courtyard creating a truly exceptional home office or inviting library. The upper level primary bedroom is a luxurious retreat. This spacious haven will have you feeling spoiled daily thanks to the unparalleled design that includes custom built-ins & a lavish ensuite boasting heated floors, a double shower w/ steam & body jets, deep soaker tub & well-designed dual closets. Both additional bedrooms on this level are spacious & bright with walk-in closets & Jack-and-Jill access to the 5-piece main bathroom w/ heated floors. Further adding to your convenience is a unique 15’ seasonal closet. The grandeur continues into the lower level with ample space to convene over a friendly game night in the rec room or engaging conversations in front of the fireplace. Easily refill drinks & snacks at the pub-style bar or procure your favourite bottle of wine from the custom wine cellar with charming details & plenty of space to host tasting nights. Get your workout in at the home gym then enjoy a rejuvenating steam shower in the 3-piece bathroom. A very large storage room could easily be converted to a 4th bedroom. This .24-acre lot is professionally landscaped with a stunning backyard surrounded by mature trees. Built-in seating, multiple gathering areas, a grilling station, a built-in wood-burning fireplace all add to the allure of this incredible outdoor space. A few upgrades include a smart home system & sound, expansive windows, in-floor heat in the lower level, all TV’s & numbered Brunswick pool table are included, irrigation, A/C, a thoughtfully integrated elevator & an oversized garage which offers the ability to install a lift for the car enthusiast. Phenomenally located within walking distance to schools, numerous parks, the golf clubhouse, Southcentre Mall, Willow Park Shopping Village & Trico. A MUST see to appreciate the exceptional value in this remarkable home! (id:41531)
Property Details
|
MLS® Number
|
A2159386 |
|
Property Type
|
Single Family |
|
Community Name
|
Willow Park |
|
Amenities Near By
|
Golf Course, Park, Playground, Schools, Shopping |
|
Community Features
|
Golf Course Development |
|
Features
|
Wet Bar, Elevator, No Neighbours Behind, French Door, Closet Organizers |
|
Parking Space Total
|
4 |
|
Plan
|
1168lk |
|
Structure
|
See Remarks |
|
View Type
|
View |
Building
|
Bathroom Total
|
5 |
|
Bedrooms Above Ground
|
3 |
|
Bedrooms Total
|
3 |
|
Appliances
|
Refrigerator, Water Softener, Microwave, Oven - Built-in, Hood Fan, Window Coverings, Garage Door Opener |
|
Basement Development
|
Finished |
|
Basement Type
|
Full (finished) |
|
Constructed Date
|
2005 |
|
Construction Material
|
Wood Frame |
|
Construction Style Attachment
|
Detached |
|
Cooling Type
|
Central Air Conditioning |
|
Exterior Finish
|
Stone, Stucco |
|
Fireplace Present
|
Yes |
|
Fireplace Total
|
6 |
|
Flooring Type
|
Carpeted, Hardwood, Tile |
|
Foundation Type
|
Poured Concrete |
|
Half Bath Total
|
2 |
|
Heating Fuel
|
Natural Gas |
|
Heating Type
|
Forced Air, In Floor Heating |
|
Stories Total
|
2 |
|
Size Interior
|
4684.93 Sqft |
|
Total Finished Area
|
4684.93 Sqft |
|
Type
|
House |
Parking
|
Attached Garage
|
2 |
|
Garage
|
|
|
Heated Garage
|
|
|
Oversize
|
|
Land
|
Acreage
|
No |
|
Fence Type
|
Not Fenced |
|
Land Amenities
|
Golf Course, Park, Playground, Schools, Shopping |
|
Landscape Features
|
Landscaped, Lawn, Underground Sprinkler |
|
Size Depth
|
42.01 M |
|
Size Frontage
|
22.85 M |
|
Size Irregular
|
975.00 |
|
Size Total
|
975 M2|7,251 - 10,889 Sqft |
|
Size Total Text
|
975 M2|7,251 - 10,889 Sqft |
|
Zoning Description
|
R-c1 |
Rooms
| Level |
Type |
Length |
Width |
Dimensions |
|
Basement |
Recreational, Games Room |
|
|
32.58 Ft x 23.00 Ft |
|
Basement |
Family Room |
|
|
17.17 Ft x 11.67 Ft |
|
Basement |
Exercise Room |
|
|
16.67 Ft x 15.67 Ft |
|
Basement |
Wine Cellar |
|
|
15.83 Ft x 13.25 Ft |
|
Basement |
Storage |
|
|
21.00 Ft x 18.08 Ft |
|
Basement |
3pc Bathroom |
|
|
7.58 Ft x 15.58 Ft |
|
Basement |
2pc Bathroom |
|
|
5.50 Ft x 9.50 Ft |
|
Main Level |
Living Room |
|
|
24.00 Ft x 17.75 Ft |
|
Main Level |
Kitchen |
|
|
18.33 Ft x 16.00 Ft |
|
Main Level |
Dining Room |
|
|
15.00 Ft x 15.50 Ft |
|
Main Level |
Other |
|
|
17.42 Ft x 12.00 Ft |
|
Main Level |
Den |
|
|
12.92 Ft x 15.42 Ft |
|
Main Level |
Laundry Room |
|
|
5.83 Ft x 14.08 Ft |
|
Main Level |
2pc Bathroom |
|
|
6.33 Ft x 6.92 Ft |
|
Upper Level |
Storage |
|
|
4.42 Ft x 8.83 Ft |
|
Upper Level |
Primary Bedroom |
|
|
17.00 Ft x 16.00 Ft |
|
Upper Level |
Bedroom |
|
|
12.67 Ft x 13.33 Ft |
|
Upper Level |
Bedroom |
|
|
12.92 Ft x 17.33 Ft |
|
Upper Level |
5pc Bathroom |
|
|
24.17 Ft x 17.58 Ft |
|
Upper Level |
4pc Bathroom |
|
|
12.58 Ft x 12.17 Ft |
https://www.realtor.ca/real-estate/27377655/80-willow-park-green-se-calgary-willow-park


























































































