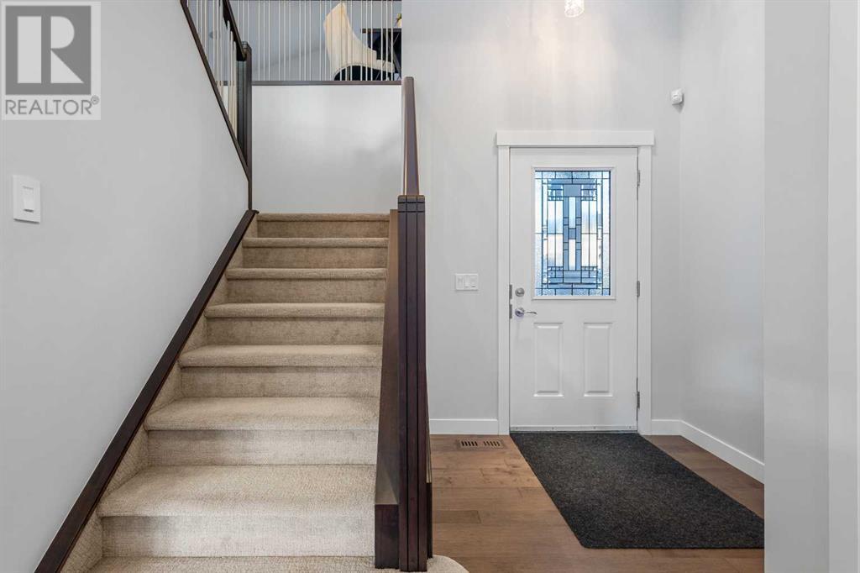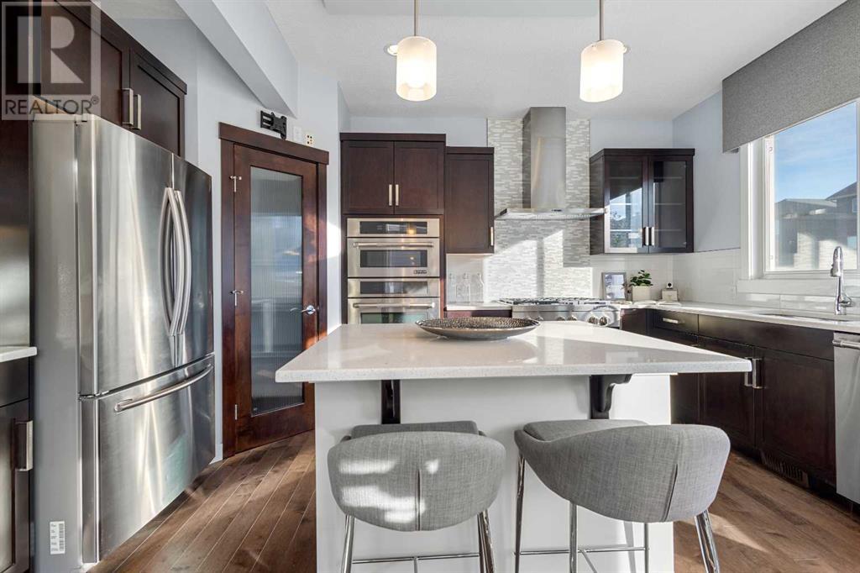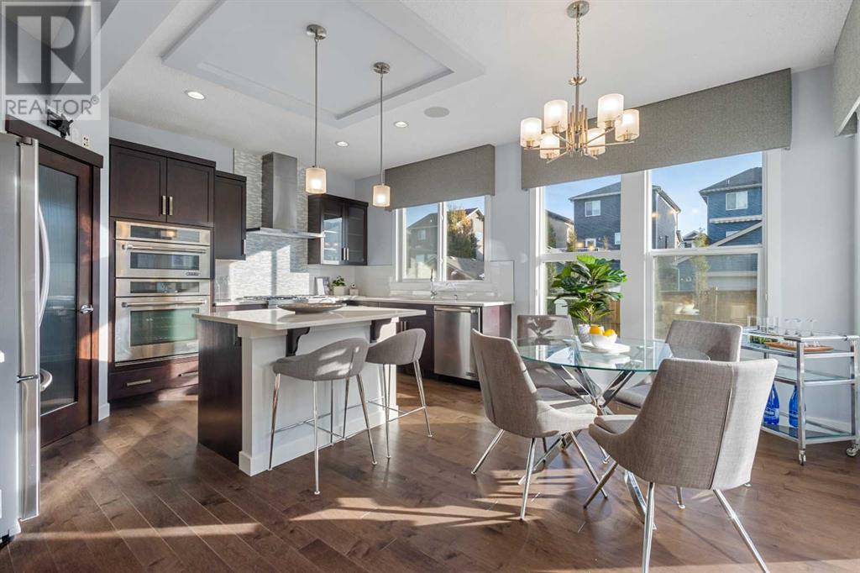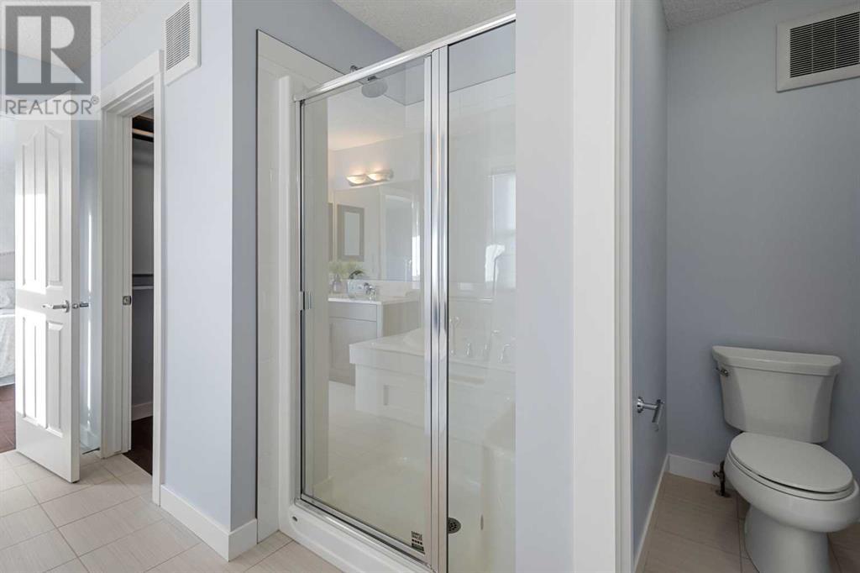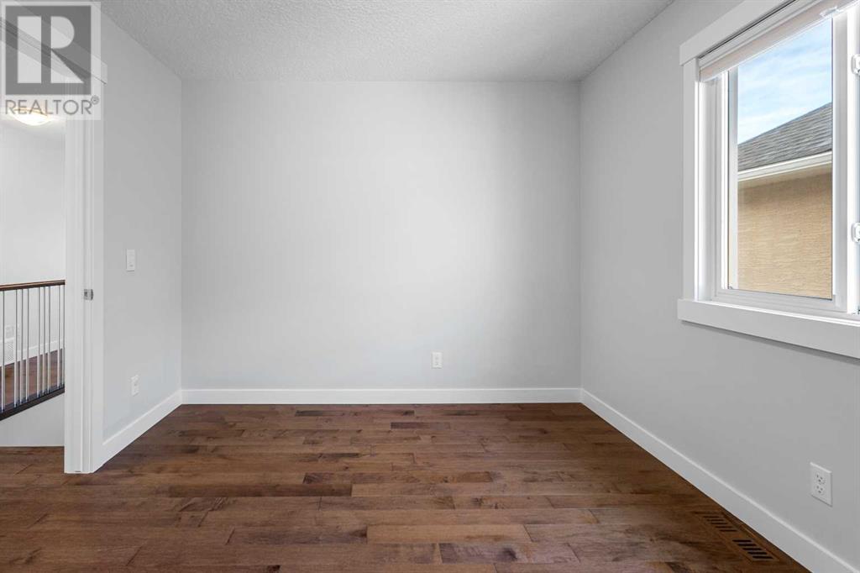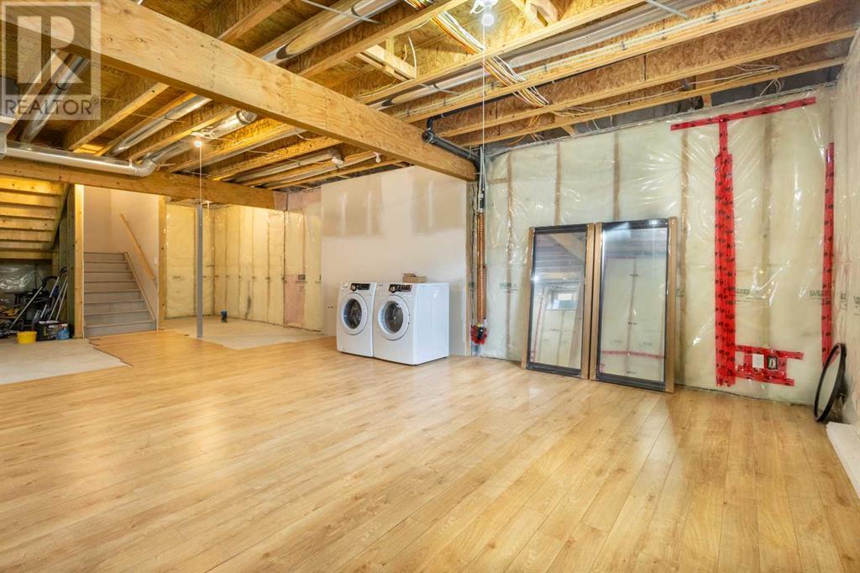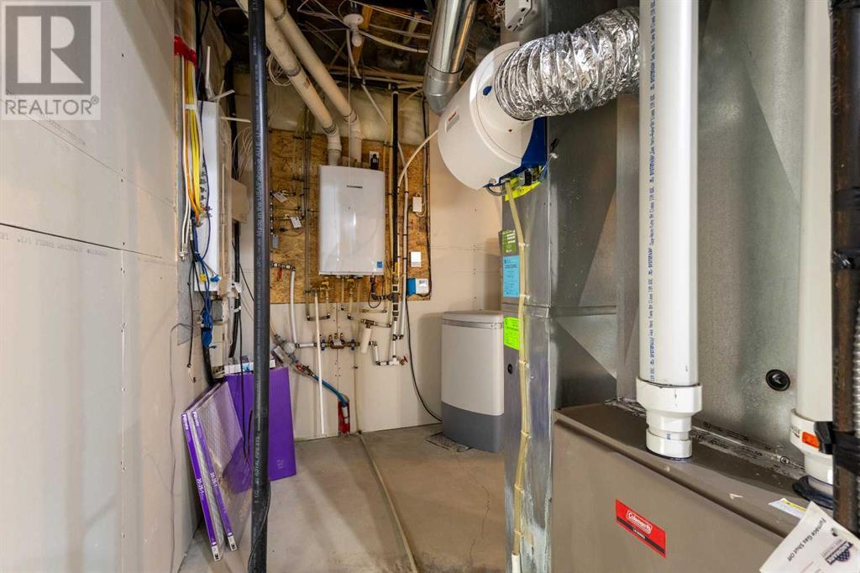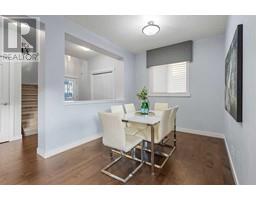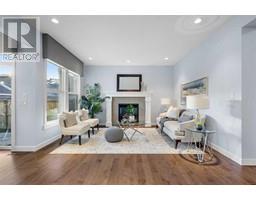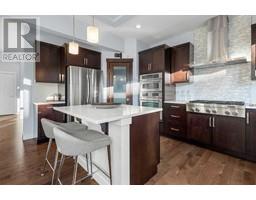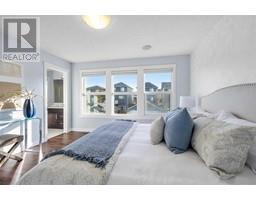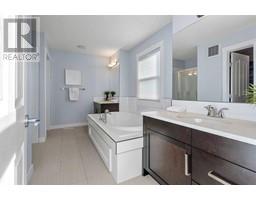3 Bedroom
3 Bathroom
2043.81 sqft
Fireplace
Central Air Conditioning
Forced Air
$799,900
Welcome to this stunning detached 2-storey home in the sought-after community of Evanston! Boasting over 2,000 sq. ft. of meticulously designed living space, this home blends modern elegance with family-friendly comfort. With numerous upgrades including hardie board exterior, triple-pane windows, a new roof and gutters, a tankless hot water system, a water softener, sprinkler system and more, this property is truly move-in ready. As you enter, you'll be welcomed by elegant hardwood floors and an open-concept layout that flows seamlessly from the spacious living room to the dining area and the gourmet kitchen. Large windows throughout the home fill the space with natural light, creating a bright and inviting ambiance. The contemporary kitchen is a chef’s dream, featuring modern cabinetry, quartz countertops, stainless steel appliances, a built-in oven, a large center island, and a separate pantry for extra storage. Upstairs, you’ll find a versatile bonus room—perfect for family movie nights or quiet relaxation. This level also features three well-sized bedrooms, including a luxurious primary suite complete with a 5-piece ensuite and a large walk-in closet. The two additional bedrooms are ideal for children, guests, or a home office. The unfinished basement offers endless possibilities for future customization, allowing you to create a space tailored to your needs. Outside, the beautifully landscaped, low-maintenance backyard is perfect for summer gatherings or quiet relaxation. A double attached garage, along with a spacious driveway, ensures ample parking for multiple vehicles. Located in a fantastic neighborhood, this home is close to schools, parks, shopping, and dining, providing the ideal blend of convenience and community. Don’t miss the chance to make this exceptional property your new home—schedule your private viewing today! (id:41531)
Property Details
|
MLS® Number
|
A2173936 |
|
Property Type
|
Single Family |
|
Community Name
|
Evanston |
|
Amenities Near By
|
Playground, Schools, Shopping |
|
Features
|
Back Lane, Closet Organizers |
|
Parking Space Total
|
4 |
|
Plan
|
1112245 |
Building
|
Bathroom Total
|
3 |
|
Bedrooms Above Ground
|
3 |
|
Bedrooms Total
|
3 |
|
Appliances
|
Washer, Refrigerator, Cooktop - Gas, Dishwasher, Dryer, Microwave, Oven - Built-in, Hood Fan, Window Coverings |
|
Basement Development
|
Unfinished |
|
Basement Type
|
Full (unfinished) |
|
Constructed Date
|
2012 |
|
Construction Material
|
Wood Frame |
|
Construction Style Attachment
|
Detached |
|
Cooling Type
|
Central Air Conditioning |
|
Exterior Finish
|
Stone |
|
Fireplace Present
|
Yes |
|
Fireplace Total
|
1 |
|
Flooring Type
|
Hardwood, Tile |
|
Foundation Type
|
Poured Concrete |
|
Half Bath Total
|
1 |
|
Heating Type
|
Forced Air |
|
Stories Total
|
2 |
|
Size Interior
|
2043.81 Sqft |
|
Total Finished Area
|
2043.81 Sqft |
|
Type
|
House |
Parking
Land
|
Acreage
|
No |
|
Fence Type
|
Fence |
|
Land Amenities
|
Playground, Schools, Shopping |
|
Size Frontage
|
11.29 M |
|
Size Irregular
|
400.00 |
|
Size Total
|
400 M2|4,051 - 7,250 Sqft |
|
Size Total Text
|
400 M2|4,051 - 7,250 Sqft |
|
Zoning Description
|
R-g |
Rooms
| Level |
Type |
Length |
Width |
Dimensions |
|
Main Level |
Living Room |
|
|
13.33 Ft x 10.83 Ft |
|
Main Level |
Kitchen |
|
|
17.92 Ft x 15.25 Ft |
|
Main Level |
Breakfast |
|
|
10.33 Ft x 8.92 Ft |
|
Main Level |
2pc Bathroom |
|
|
6.25 Ft x 4.83 Ft |
|
Upper Level |
Bonus Room |
|
|
15.58 Ft x 11.50 Ft |
|
Upper Level |
Primary Bedroom |
|
|
13.00 Ft x 12.83 Ft |
|
Upper Level |
Bedroom |
|
|
13.00 Ft x 10.00 Ft |
|
Upper Level |
Bedroom |
|
|
10.00 Ft x 9.00 Ft |
|
Upper Level |
5pc Bathroom |
|
|
13.83 Ft x 7.08 Ft |
|
Upper Level |
4pc Bathroom |
|
|
8.92 Ft x 5.58 Ft |
https://www.realtor.ca/real-estate/27558180/80-evansridge-view-nw-calgary-evanston

