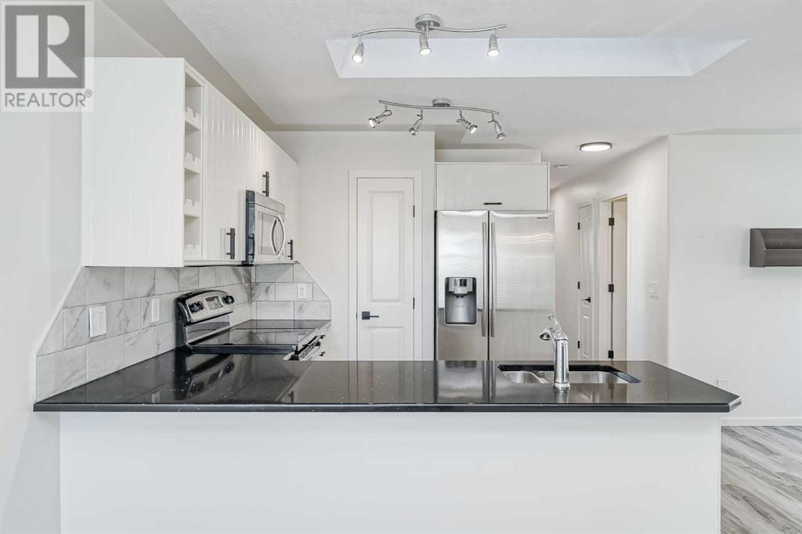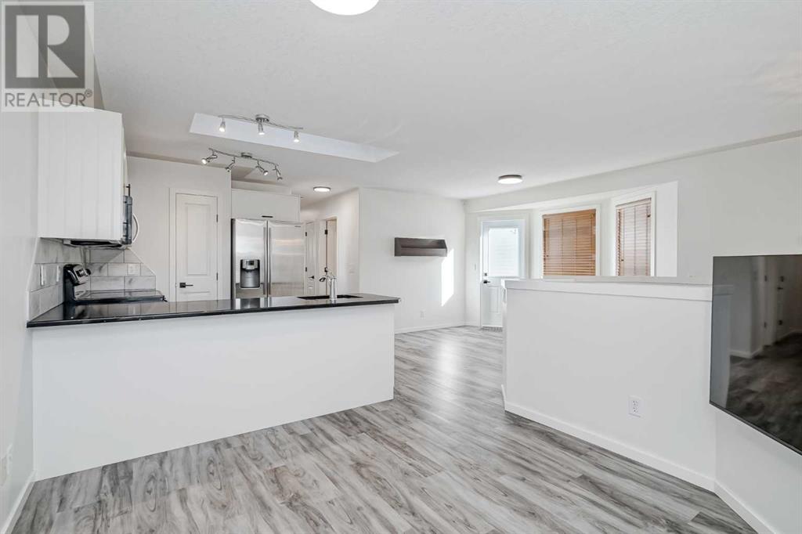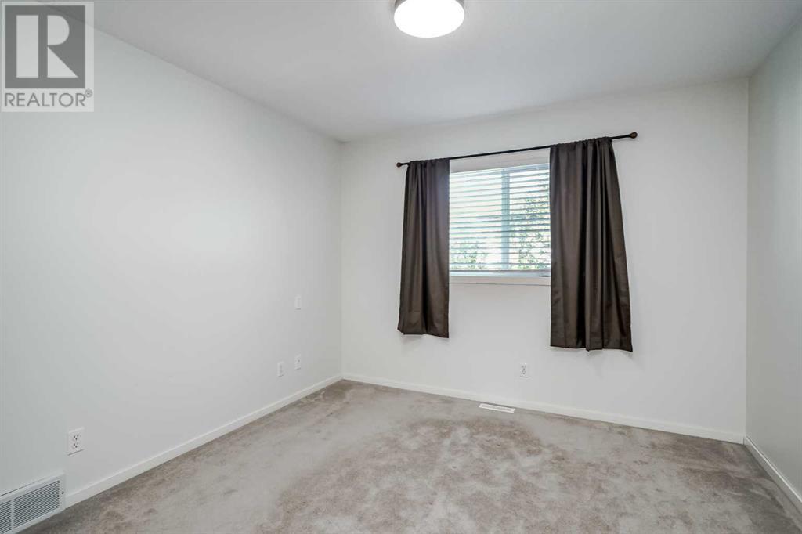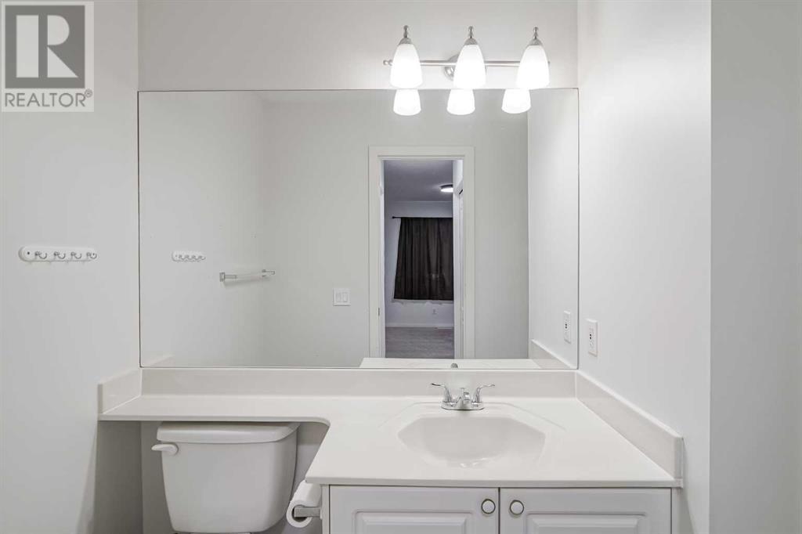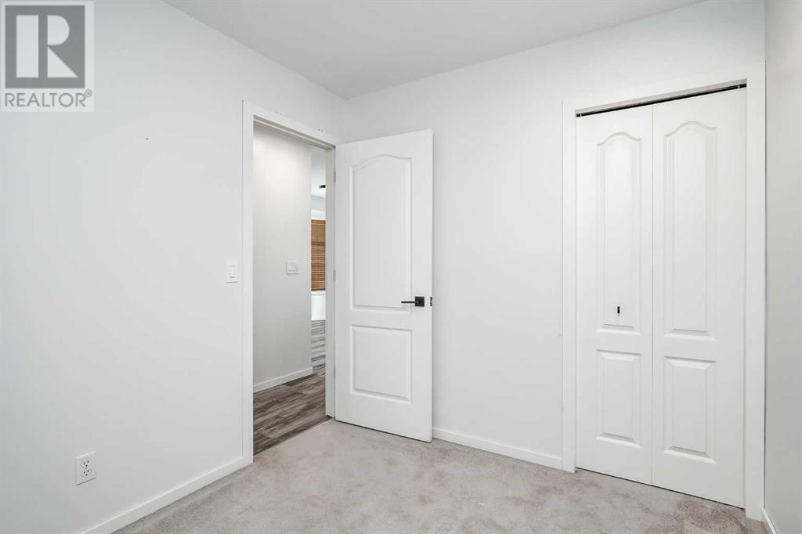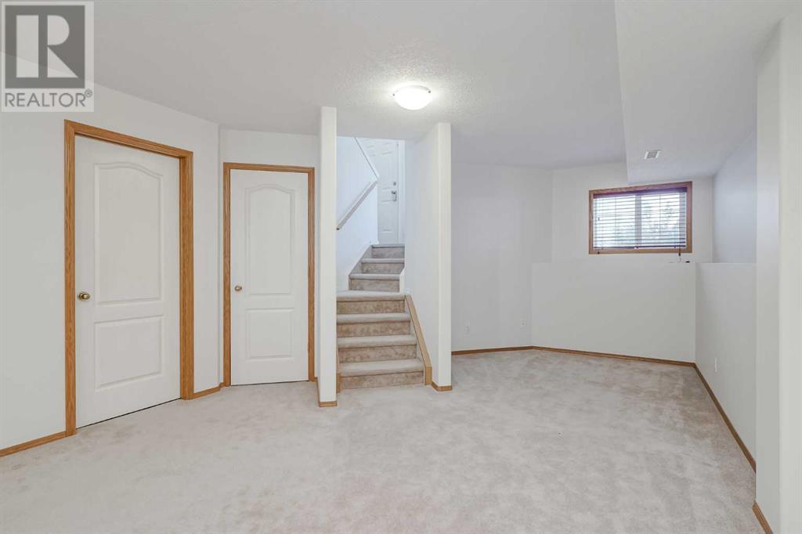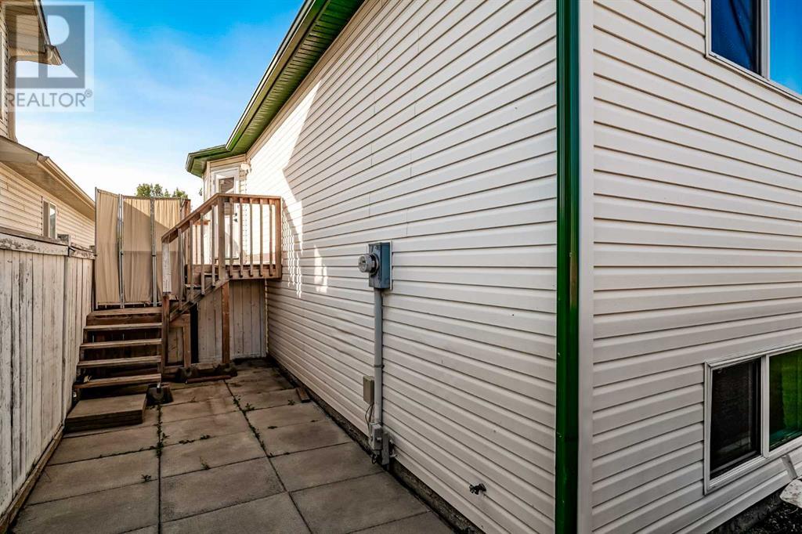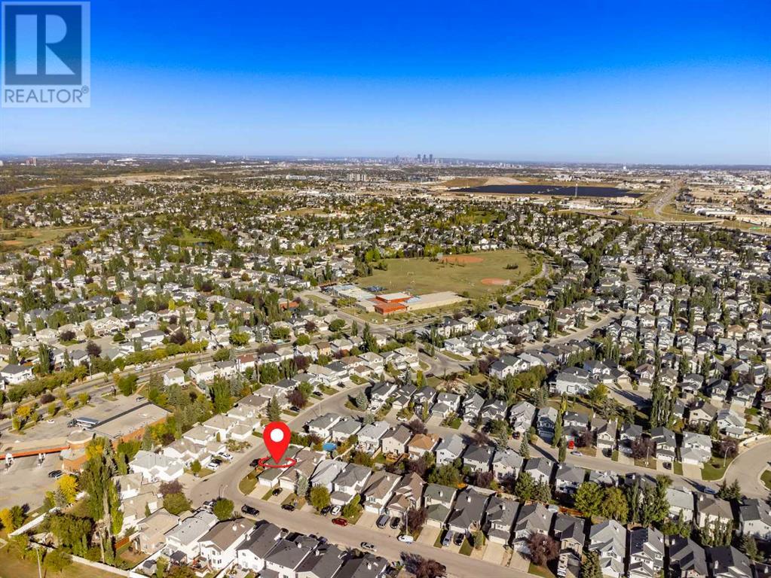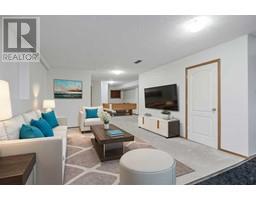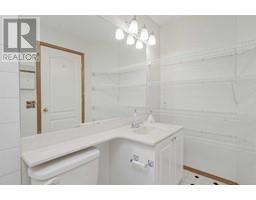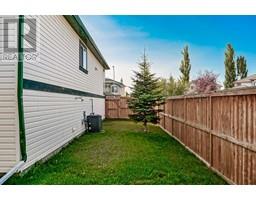3 Bedroom
3 Bathroom
941 sqft
Bi-Level
Central Air Conditioning
Forced Air
Lawn
$575,000
Nestled on a spacious corner lot in the tranquil community of Douglasdale, this stunning bi-level home is a haven for outdoor enthusiasts. With its PRIME LOCATION just steps from the Bow River and Fish Creek pathway system, you’ll have direct access to hundreds of kilometres of scenic trails, perfect for biking, running, fishing and more. Whether you’re exploring nature or enjoying a peaceful riverside walk, this home puts adventure right on your doorstep. Inside, you’ll find a beautifully updated kitchen featuring sleek QUARTZ countertops and stainless steel appliances, offering a perfect balance of style and practicality. With ample cabinetry and counter space, the kitchen offers functionality without compromising on style, making it ideal for both the casual cook and the home chef. The heart of the home is its expansive, open-concept space, where the kitchen, dining, and living spaces seamlessly flow together. This layout is perfect for both everyday family life and entertaining, offering a welcoming space where everyone can gather with ease. The newly installed VINYL PLANK flooring and large SKYLIGHT keep the space bright and airy, while the modern color palette adds a fresh, contemporary feel. Upstairs, there are three bedrooms, including a primary suite with its own ensuite bathroom for added comfort and privacy. The lower level offers a large recreation or entertainment area, with part of the space currently used as a fitness zone—ideal for those who enjoy staying active indoors as well. This level also has 4 4-piece bathroom. Step outside into the expansive backyard, where you'll find a spacious deck and a pergola, offering the ideal setting for outdoor living and relaxation. The pergola adds a touch of elegance and charm, creating a shaded retreat that’s perfect for unwinding after a day on the trails. Whether you're lounging with a good book, enjoying a glass of wine, or hosting an outdoor BBQ with friends, this space is designed for comfort and versatilit y. The backyard itself offers plenty of room to personalize—whether you dream of a garden oasis, space for outdoor games, or simply a peaceful retreat, this yard is ready to accommodate your vision. Recent updates include a newer furnace, & roof. There is also AIR CONDITIONING to keep you cool on those warmer days. Plus, the home is just minutes from the main shopping district on 130th Ave, where you can find grocery stores, healthcare services, restaurants, and more. Families will love the proximity to several schools, all within walking distance, and easy access to transit. If you’re looking for a home that offers both modern living and easy access to the great outdoors, this is the perfect place for you! (id:41531)
Property Details
|
MLS® Number
|
A2171304 |
|
Property Type
|
Single Family |
|
Community Name
|
Douglasdale/Glen |
|
Amenities Near By
|
Park, Playground, Recreation Nearby, Schools, Shopping |
|
Features
|
Pvc Window, Closet Organizers, No Smoking Home |
|
Parking Space Total
|
4 |
|
Plan
|
9612515 |
|
Structure
|
Deck |
Building
|
Bathroom Total
|
3 |
|
Bedrooms Above Ground
|
3 |
|
Bedrooms Total
|
3 |
|
Appliances
|
Washer, Refrigerator, Dishwasher, Stove, Dryer, Window Coverings |
|
Architectural Style
|
Bi-level |
|
Basement Development
|
Finished |
|
Basement Type
|
Full (finished) |
|
Constructed Date
|
1996 |
|
Construction Material
|
Wood Frame |
|
Construction Style Attachment
|
Detached |
|
Cooling Type
|
Central Air Conditioning |
|
Exterior Finish
|
Vinyl Siding |
|
Fireplace Present
|
No |
|
Flooring Type
|
Carpeted, Vinyl Plank |
|
Foundation Type
|
Poured Concrete |
|
Half Bath Total
|
1 |
|
Heating Type
|
Forced Air |
|
Size Interior
|
941 Sqft |
|
Total Finished Area
|
941 Sqft |
|
Type
|
House |
Parking
Land
|
Acreage
|
No |
|
Fence Type
|
Fence |
|
Land Amenities
|
Park, Playground, Recreation Nearby, Schools, Shopping |
|
Landscape Features
|
Lawn |
|
Size Depth
|
32.51 M |
|
Size Frontage
|
12.66 M |
|
Size Irregular
|
401.00 |
|
Size Total
|
401 M2|4,051 - 7,250 Sqft |
|
Size Total Text
|
401 M2|4,051 - 7,250 Sqft |
|
Zoning Description
|
R-cg |
Rooms
| Level |
Type |
Length |
Width |
Dimensions |
|
Basement |
Family Room |
|
|
3.81 M x 5.94 M |
|
Basement |
Recreational, Games Room |
|
|
3.41 M x 5.18 M |
|
Basement |
Other |
|
|
2.16 M x 2.82 M |
|
Basement |
4pc Bathroom |
|
|
Measurements not available |
|
Main Level |
Kitchen |
|
|
2.44 M x 2.69 M |
|
Main Level |
Living Room |
|
|
2.97 M x 3.10 M |
|
Main Level |
Dining Room |
|
|
2.34 M x 2.72 M |
|
Main Level |
Primary Bedroom |
|
|
3.23 M x 3.23 M |
|
Main Level |
Bedroom |
|
|
2.41 M x 3.12 M |
|
Main Level |
Bedroom |
|
|
2.41 M x 2.72 M |
|
Main Level |
2pc Bathroom |
|
|
Measurements not available |
|
Main Level |
4pc Bathroom |
|
|
Measurements not available |
https://www.realtor.ca/real-estate/27513100/80-douglas-ridge-circle-se-calgary-douglasdaleglen




