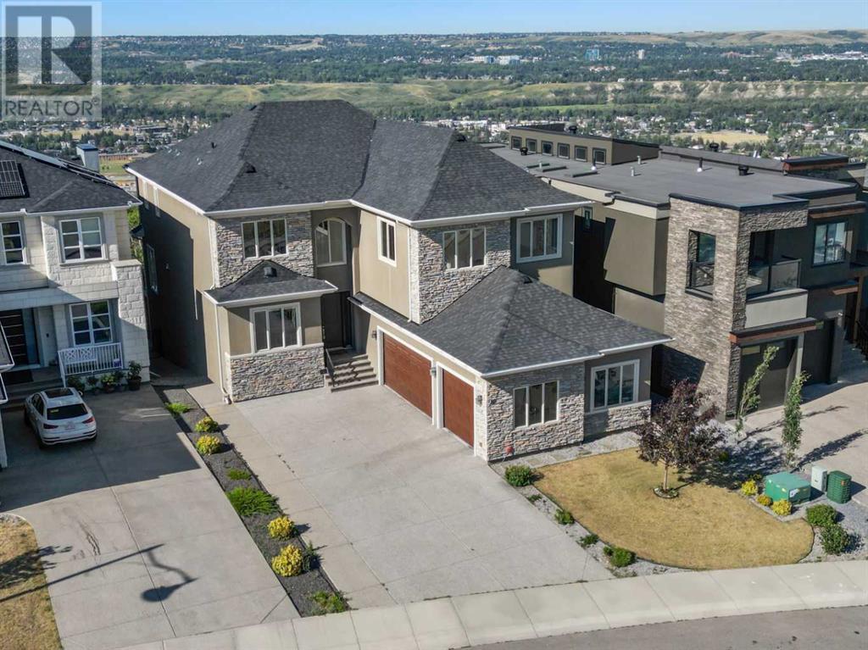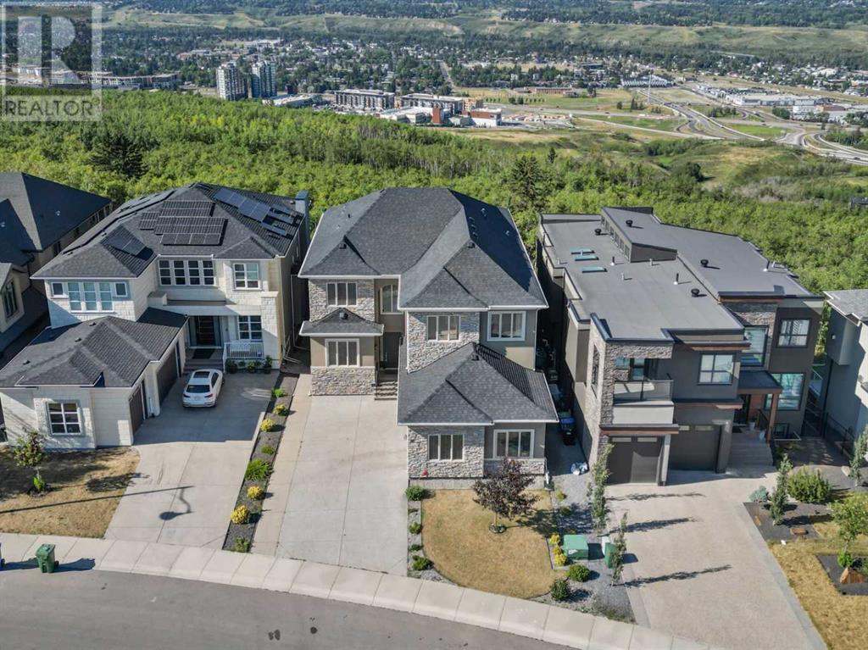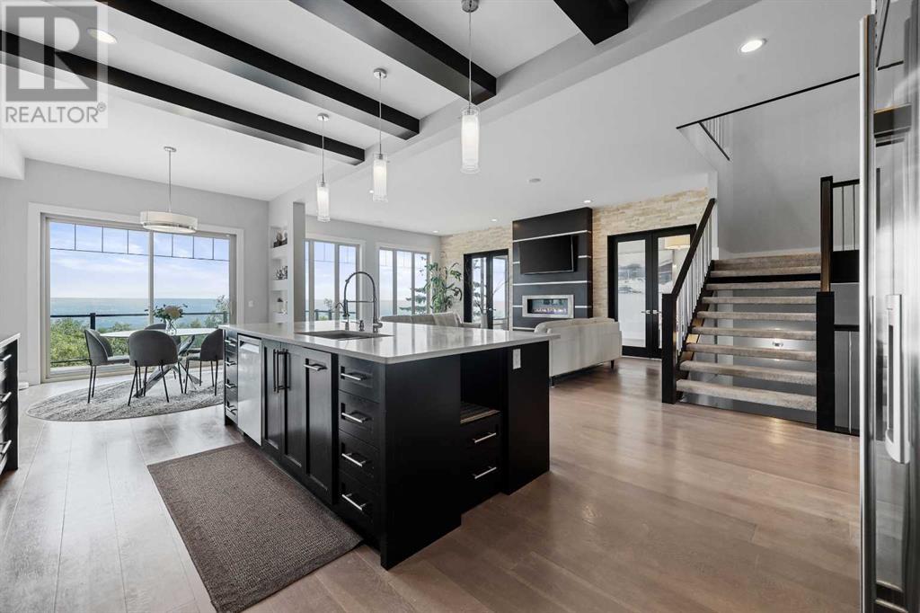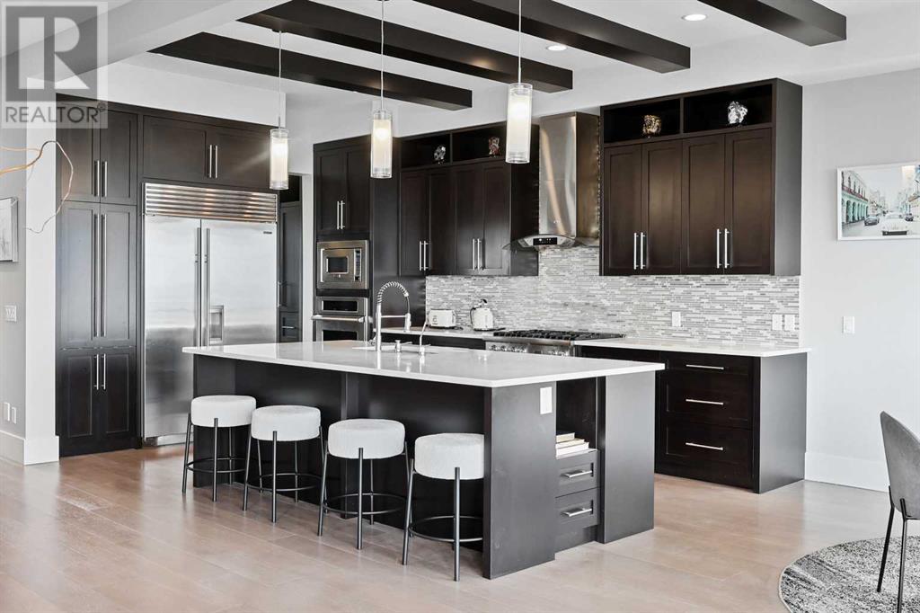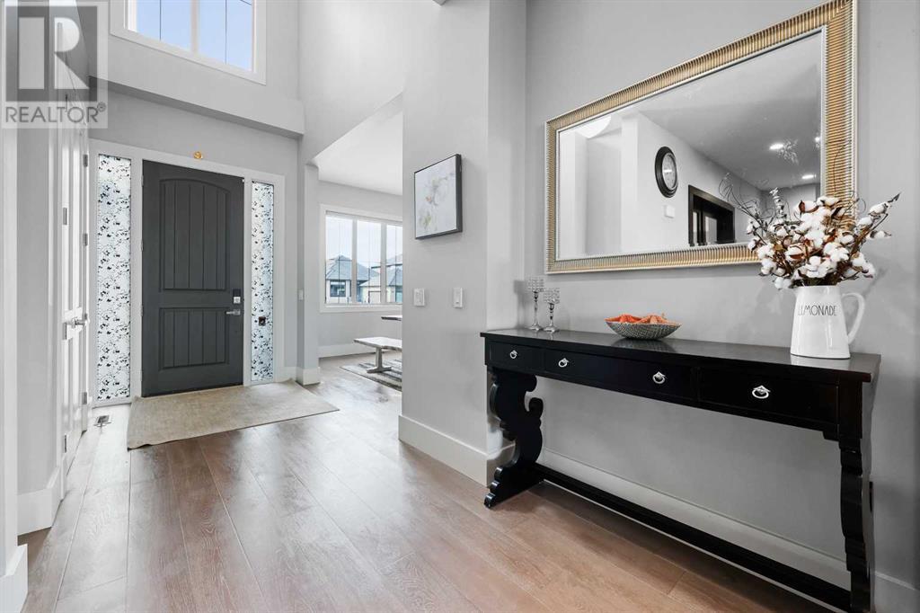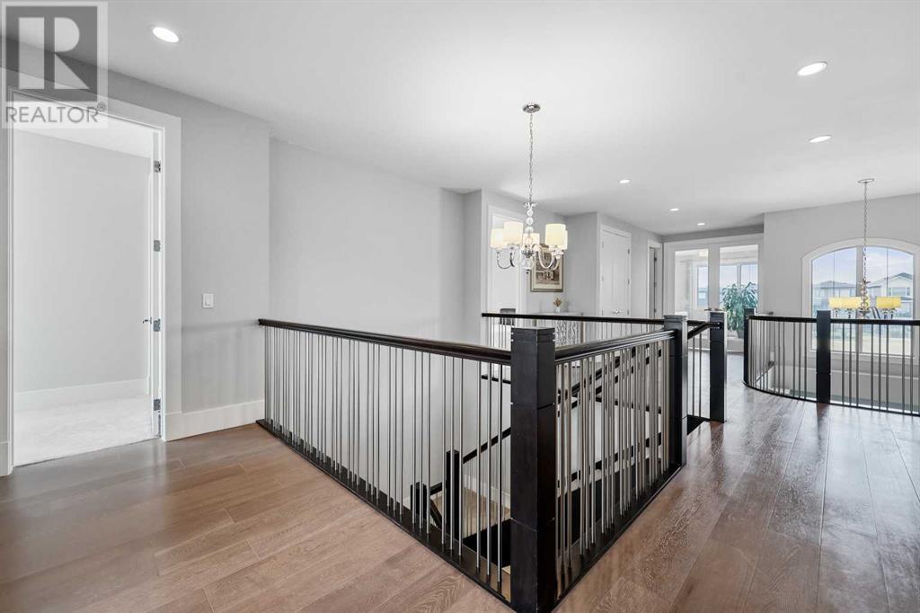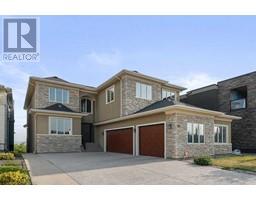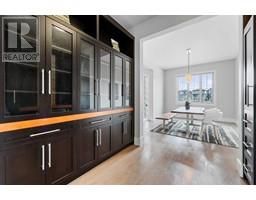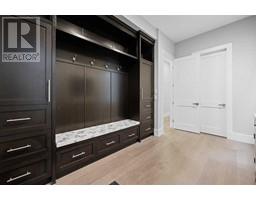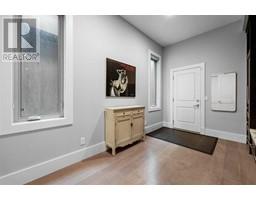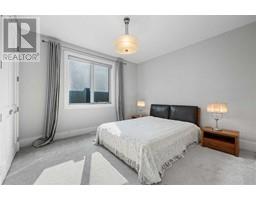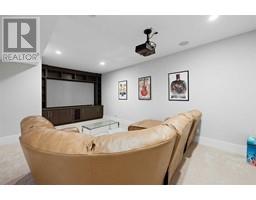5 Bedroom
5 Bathroom
4437 sqft
Fireplace
None
Forced Air, In Floor Heating
$2,088,000
Stunning 5 bdrm + bonus room luxury home has 6,198 sf of modern living space on 3 levels with panoramic valley & downtown views! Featuring: stone & acrylic stucco exterior, decorative mullion windows, open plan with 10' main floor ceilings, solid core 8' doors, built-in wall units, engineered oak hardwood floors & Lutron dimmers. Enjoy the great room linear gas fireplace with impressive maple & stainless finish overlooking 150 acres of green space. Designer kitchen has rich dark stain full height shaker maple cabinets, hi-end stainless appliances, gas cooktop stove, canopy hood fan, large quartz counter island & easy access to dining room. Spacious master offers ideal retreat with luxurious spa like 5 piece ensuite: designer soaker tub & fully tiled shower. 1,761 sf walkout basement has extra bdrm, 4 piece bath, in-floor heat, wet bar, media & exercise room. Desirable SW location. WA unique panoramic view of the city and a stunning nighttime vista,walk to Calgary French & Int'l School. Quiet cul-de-sac road. (id:41531)
Property Details
|
MLS® Number
|
A2154106 |
|
Property Type
|
Single Family |
|
Community Name
|
Cougar Ridge |
|
Amenities Near By
|
Park, Playground, Schools, Shopping |
|
Features
|
No Neighbours Behind, No Animal Home, No Smoking Home, Environmental Reserve |
|
Parking Space Total
|
6 |
|
Plan
|
1011024 |
|
Structure
|
Deck |
|
View Type
|
View |
Building
|
Bathroom Total
|
5 |
|
Bedrooms Above Ground
|
4 |
|
Bedrooms Below Ground
|
1 |
|
Bedrooms Total
|
5 |
|
Appliances
|
Washer, Refrigerator, Cooktop - Gas, Dishwasher, Oven, Dryer, Microwave, Hood Fan, Garage Door Opener |
|
Basement Development
|
Finished |
|
Basement Features
|
Walk Out |
|
Basement Type
|
Full (finished) |
|
Constructed Date
|
2014 |
|
Construction Material
|
Wood Frame |
|
Construction Style Attachment
|
Detached |
|
Cooling Type
|
None |
|
Exterior Finish
|
Stone, Stucco |
|
Fireplace Present
|
Yes |
|
Fireplace Total
|
3 |
|
Flooring Type
|
Carpeted, Ceramic Tile, Hardwood |
|
Foundation Type
|
Poured Concrete |
|
Half Bath Total
|
1 |
|
Heating Type
|
Forced Air, In Floor Heating |
|
Stories Total
|
2 |
|
Size Interior
|
4437 Sqft |
|
Total Finished Area
|
4437 Sqft |
|
Type
|
House |
Parking
|
Oversize
|
|
|
Attached Garage
|
3 |
Land
|
Acreage
|
No |
|
Fence Type
|
Fence |
|
Land Amenities
|
Park, Playground, Schools, Shopping |
|
Size Frontage
|
15.51 M |
|
Size Irregular
|
636.00 |
|
Size Total
|
636 M2|4,051 - 7,250 Sqft |
|
Size Total Text
|
636 M2|4,051 - 7,250 Sqft |
|
Zoning Description
|
R-1 |
Rooms
| Level |
Type |
Length |
Width |
Dimensions |
|
Lower Level |
Bedroom |
|
|
15.67 Ft x 10.75 Ft |
|
Lower Level |
Exercise Room |
|
|
15.08 Ft x 10.67 Ft |
|
Lower Level |
3pc Bathroom |
|
|
10.83 Ft x 6.50 Ft |
|
Main Level |
Office |
|
|
11.83 Ft x 10.42 Ft |
|
Main Level |
2pc Bathroom |
|
|
6.58 Ft x 5.92 Ft |
|
Upper Level |
Primary Bedroom |
|
|
17.42 Ft x 15.92 Ft |
|
Upper Level |
Bedroom |
|
|
13.83 Ft x 11.58 Ft |
|
Upper Level |
Bedroom |
|
|
12.42 Ft x 11.58 Ft |
|
Upper Level |
Bedroom |
|
|
12.42 Ft x 10.92 Ft |
|
Upper Level |
5pc Bathroom |
|
|
16.50 Ft x 11.58 Ft |
|
Upper Level |
5pc Bathroom |
|
|
10.33 Ft x 10.25 Ft |
|
Upper Level |
4pc Bathroom |
|
|
8.25 Ft x 5.50 Ft |
https://www.realtor.ca/real-estate/27242652/80-coulee-way-sw-calgary-cougar-ridge
