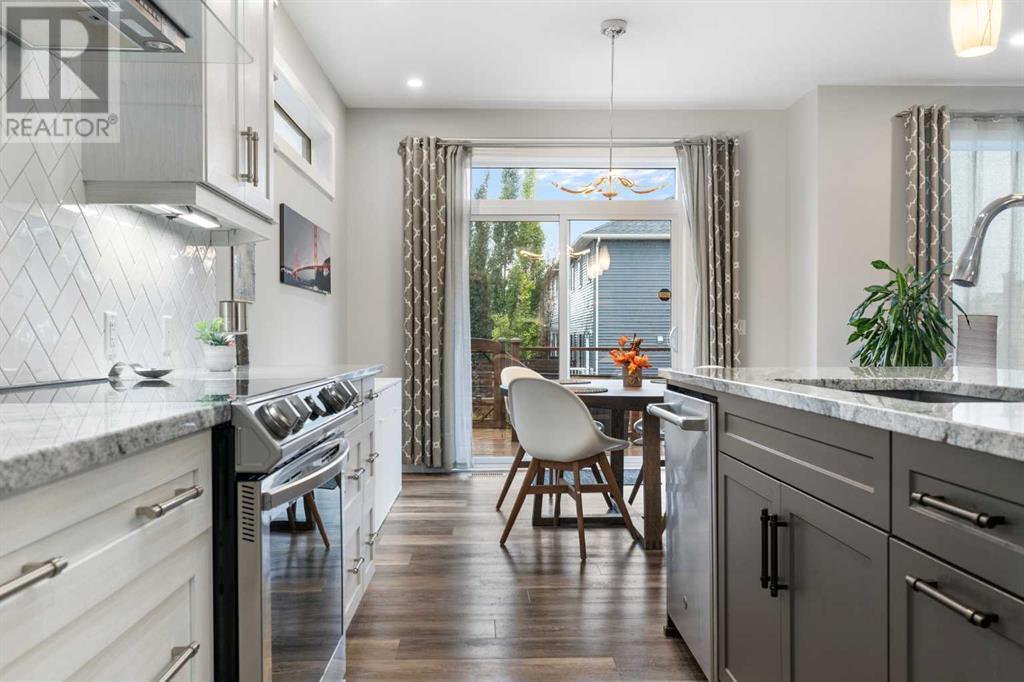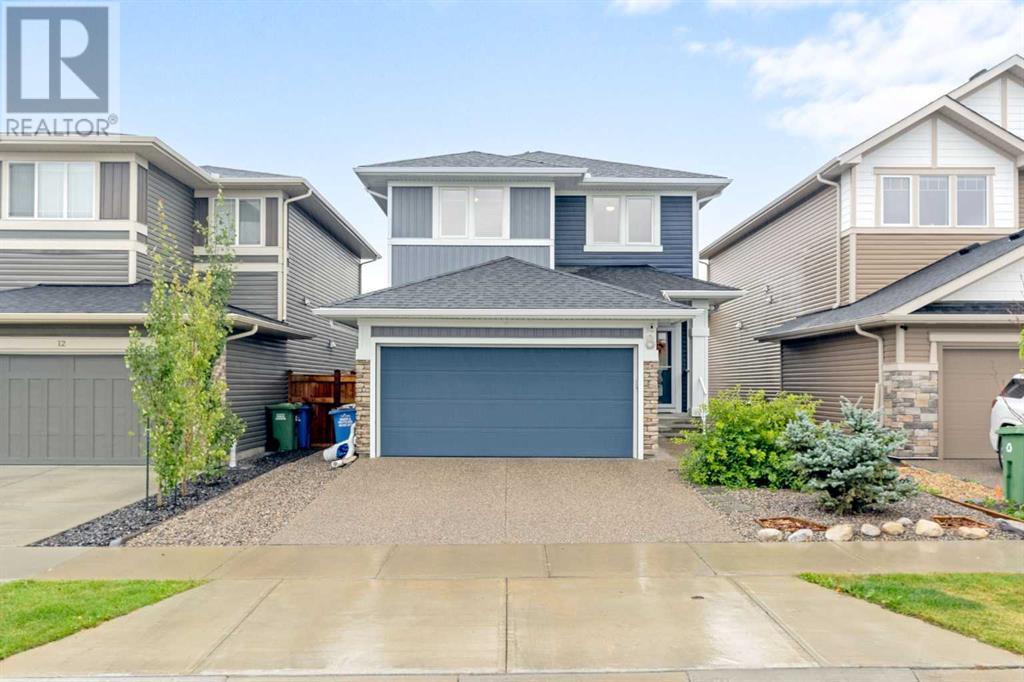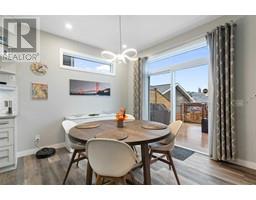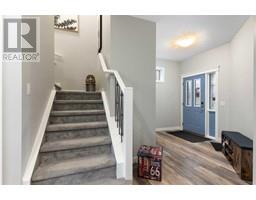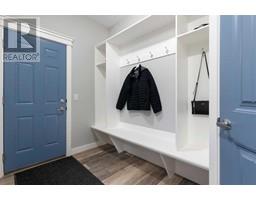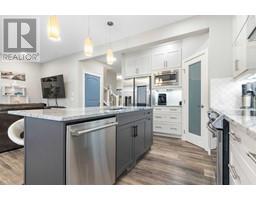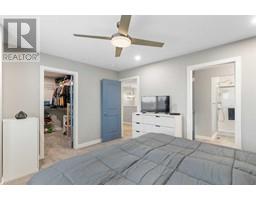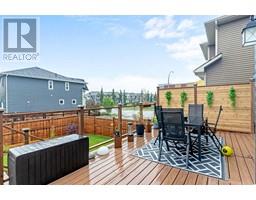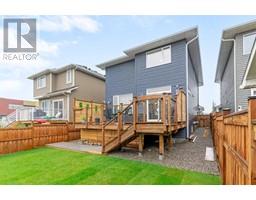3 Bedroom
3 Bathroom
17989 sqft
Fireplace
None
Forced Air
Fruit Trees, Landscaped, Lawn
$685,000
SMART APPLIANCES | BACK LANE ACCESS | HUGE COMPOSITE DECK | CLOSE TO K-8 SCHOOLS Welcome home to 8 Fireside Link. This NuVista home is beautifully upgraded with modern finishes, SMART appliances, gemstone lighting, a massive deck, and back alley access. As soon as you walk in the door of this meticulously cared for home, you will love the Incredible extras it has to offer. Features this move-in ready home offers are upgraded baseboard trim/casings, lighting, plumbing fixtures, a custom gas fireplace with floor-to-ceiling modern tile, windows, and thoughtful extras for the backyard enthusiast. The bright white kitchen features a central granite island with a flush eating bar, stainless steel SMART fridge with touch screen, SMART induction cooktop stove with convection and air fryer options, built-in microwave, a walk-through pantry with lots of storage, subway tile backsplash, recessed lighting, upgraded cabinets, with extra drawers. Luxury vinyl plank flooring is featured on the main floor along with a modern colour palate and 9ft ceilings. A two-piece bath, built-in mudroom, and a storm/screen door with top-down/bottom-up options, completes the main floor living space. Upstairs you will find two generous-sized spare bedrooms, bonus room/office space, a three-piece bath, a European washing machine with a small bonus washer built-in, dryer, and the primary bedroom with a beautiful 5-piece ensuite with a soaker tub, separate shower, and a walk-in closet. This home has wonderful curb appeal with its low-maintenance front yard, aggregate drive/walkway, plus GEMSTONE lights. The recently updated backyard is perfect for entertaining with the 23'x10' composite wood deck with cable railing, 2 exterior natural gas lines, extra electrical outlets on the deck, as well as hot/cold taps. The lower level has high ceilings and is awaiting future design if you desire more space. With back alley access and situated with no one directly behind, it could easily offer RV parking, a shed, or a secondary garage in the future. With two K-8 schools within walking distance, parks, pathways, a huge outdoor rink, pump track, medical clinic, restaurants, and shops, this Fireside home won't last long. (id:41531)
Property Details
|
MLS® Number
|
A2161836 |
|
Property Type
|
Single Family |
|
Community Name
|
Fireside |
|
Amenities Near By
|
Park, Playground, Schools, Shopping |
|
Features
|
Back Lane, Pvc Window, Gas Bbq Hookup |
|
Parking Space Total
|
4 |
|
Plan
|
1712511 |
|
Structure
|
Deck |
Building
|
Bathroom Total
|
3 |
|
Bedrooms Above Ground
|
3 |
|
Bedrooms Total
|
3 |
|
Appliances
|
Washer, Refrigerator, Dishwasher, Oven, Dryer, Microwave, Humidifier, Hood Fan, Window Coverings, Garage Door Opener |
|
Basement Development
|
Unfinished |
|
Basement Type
|
Full (unfinished) |
|
Constructed Date
|
2019 |
|
Construction Material
|
Wood Frame |
|
Construction Style Attachment
|
Detached |
|
Cooling Type
|
None |
|
Exterior Finish
|
Stone, Vinyl Siding |
|
Fireplace Present
|
Yes |
|
Fireplace Total
|
1 |
|
Flooring Type
|
Carpeted, Tile, Vinyl Plank |
|
Foundation Type
|
Poured Concrete |
|
Half Bath Total
|
1 |
|
Heating Type
|
Forced Air |
|
Stories Total
|
2 |
|
Size Interior
|
17989 Sqft |
|
Total Finished Area
|
1798.09 Sqft |
|
Type
|
House |
Parking
|
Exposed Aggregate
|
|
|
Attached Garage
|
2 |
Land
|
Acreage
|
No |
|
Fence Type
|
Fence |
|
Land Amenities
|
Park, Playground, Schools, Shopping |
|
Landscape Features
|
Fruit Trees, Landscaped, Lawn |
|
Size Depth
|
35.88 M |
|
Size Frontage
|
9.75 M |
|
Size Irregular
|
371.50 |
|
Size Total
|
371.5 M2|0-4,050 Sqft |
|
Size Total Text
|
371.5 M2|0-4,050 Sqft |
|
Zoning Description
|
R-mx |
Rooms
| Level |
Type |
Length |
Width |
Dimensions |
|
Main Level |
2pc Bathroom |
|
|
4.83 Ft x 4.83 Ft |
|
Main Level |
Dining Room |
|
|
10.75 Ft x 9.75 Ft |
|
Main Level |
Kitchen |
|
|
10.25 Ft x 13.50 Ft |
|
Main Level |
Living Room |
|
|
12.67 Ft x 16.58 Ft |
|
Main Level |
Other |
|
|
6.08 Ft x 8.92 Ft |
|
Upper Level |
3pc Bathroom |
|
|
7.67 Ft x 4.92 Ft |
|
Upper Level |
5pc Bathroom |
|
|
9.75 Ft x 12.00 Ft |
|
Upper Level |
Bedroom |
|
|
11.08 Ft x 9.92 Ft |
|
Upper Level |
Laundry Room |
|
|
5.42 Ft x 6.17 Ft |
|
Upper Level |
Bonus Room |
|
|
9.08 Ft x 9.50 Ft |
|
Upper Level |
Primary Bedroom |
|
|
13.42 Ft x 11.83 Ft |
|
Upper Level |
Other |
|
|
9.08 Ft x 7.00 Ft |
|
Upper Level |
Bedroom |
|
|
11.33 Ft x 9.33 Ft |
https://www.realtor.ca/real-estate/27412556/8-fireside-link-cochrane-fireside


















