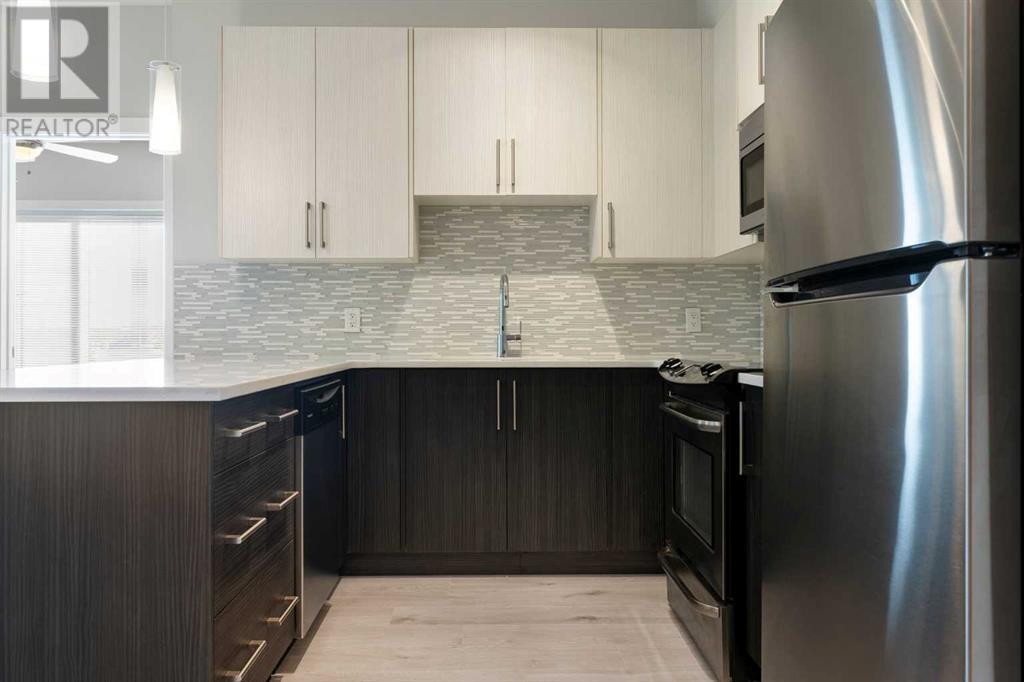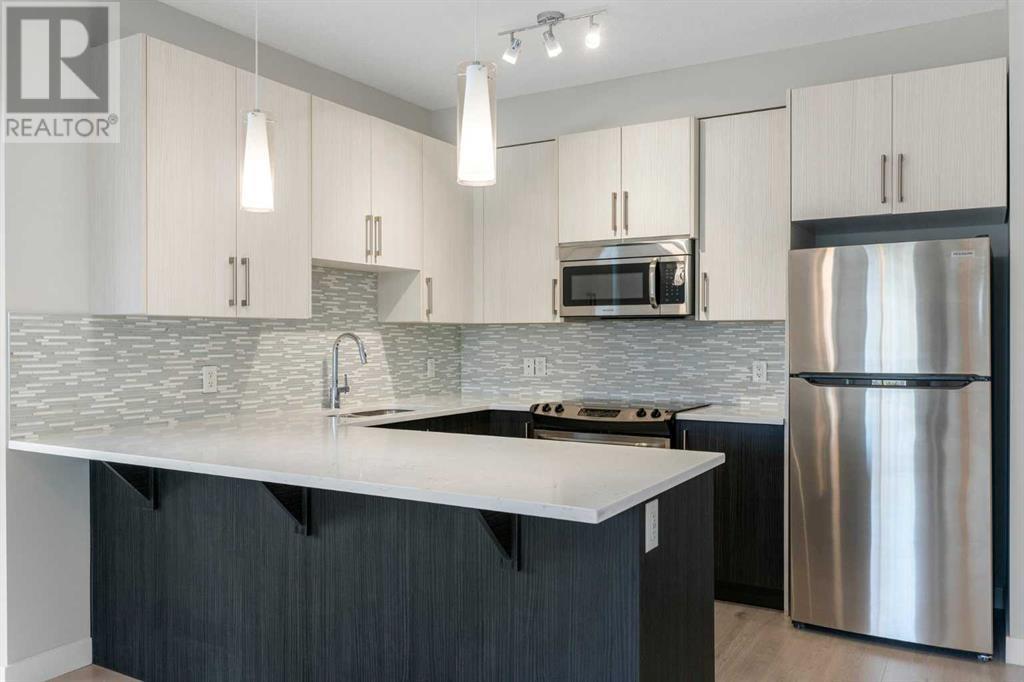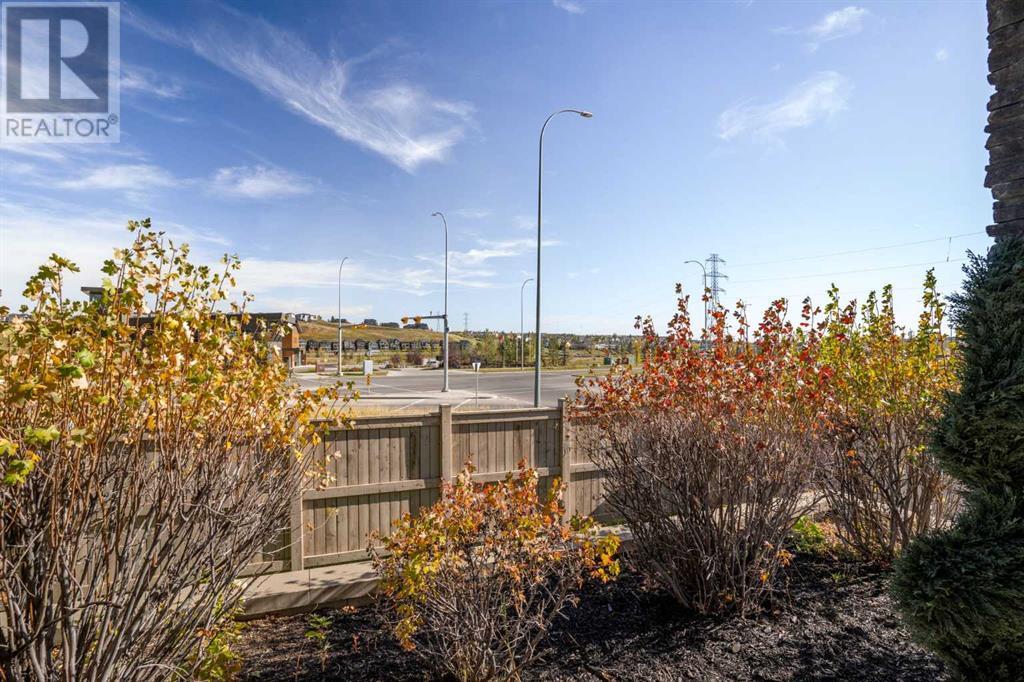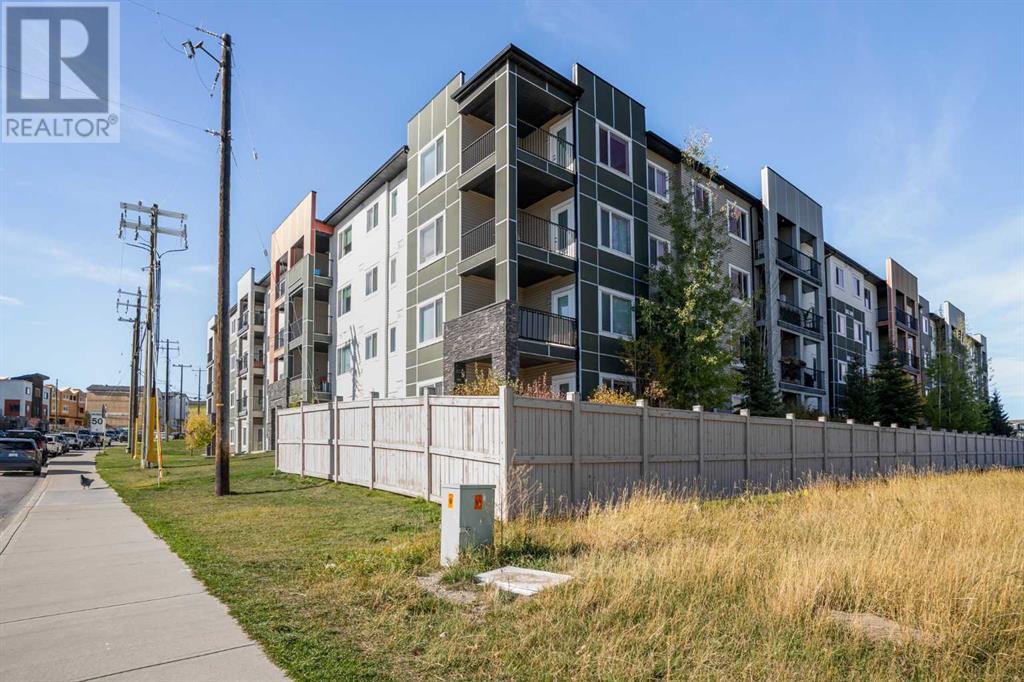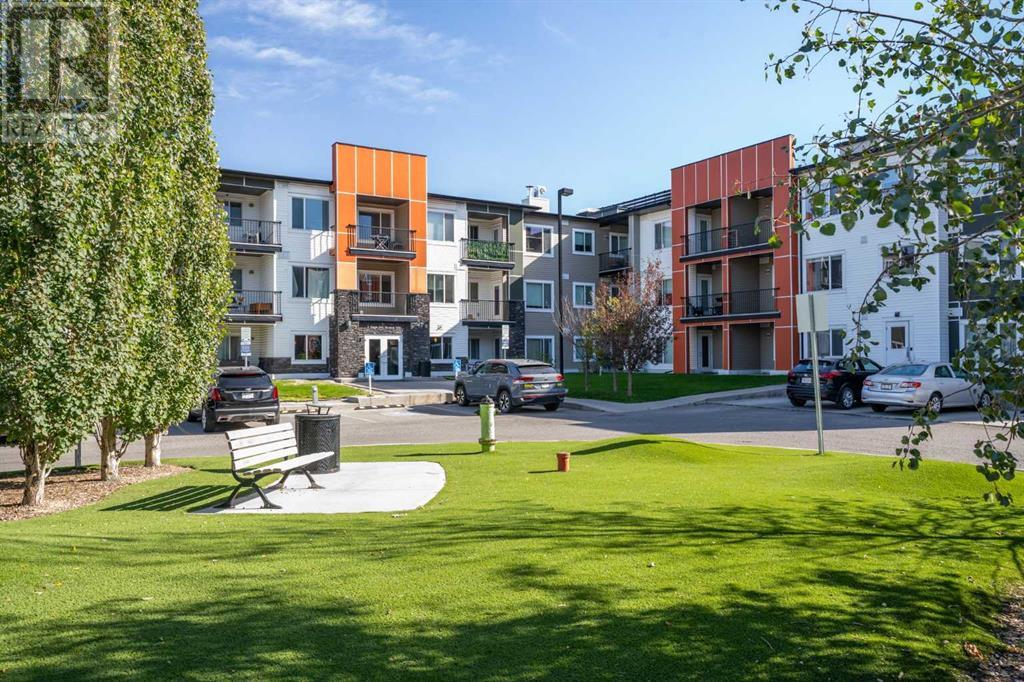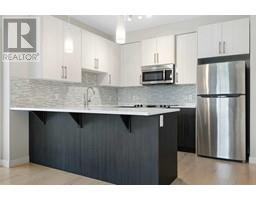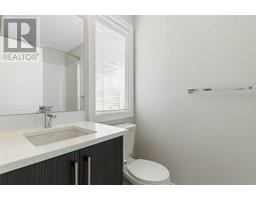Calgary Real Estate Agency
8, 4 Sage Hill Terrace Nw Calgary, Alberta T3R 0W4
$299,999Maintenance, Common Area Maintenance, Heat, Insurance, Interior Maintenance, Ground Maintenance, Parking, Property Management, Reserve Fund Contributions, Sewer, Waste Removal, Water
$525.02 Monthly
Maintenance, Common Area Maintenance, Heat, Insurance, Interior Maintenance, Ground Maintenance, Parking, Property Management, Reserve Fund Contributions, Sewer, Waste Removal, Water
$525.02 MonthlyWelcome to this immaculate upgraded corner unit in the Viridian of Sage Hill. This ground floor 2 bed, 2 bath unit with 814 sq ft of living space features a bright, open floor plan with large windows providing abundant natural light. The chef's kitchen has quartz counters, a custom tiled backsplash, stainless steel appliances, and full-height cabinetry, and it is open to the living and dining areas. The spacious primary bedroom with upgraded carpet provides a double walk-through closet and a private 4 pc en suite. A second large bedroom and 4 pc main bath complete the bright, open suite. Other features include newer vinyl plank flooring, radiant floor heating, a private covered patio, a full-sized stacked washer/dryer and one assigned parking stall. This great condo is ideally located close to transit, pathways with shops and restaurants nearby and minutes to Stoney Trail. Don't miss out on your opportunity to view this great unit today! (id:41531)
Property Details
| MLS® Number | A2171495 |
| Property Type | Single Family |
| Community Name | Sage Hill |
| Amenities Near By | Park, Playground, Schools, Shopping |
| Community Features | Pets Allowed With Restrictions |
| Features | Closet Organizers, Parking |
| Parking Space Total | 1 |
| Plan | 1512318 |
Building
| Bathroom Total | 2 |
| Bedrooms Above Ground | 2 |
| Bedrooms Total | 2 |
| Amenities | Party Room |
| Appliances | Washer, Refrigerator, Dishwasher, Stove, Dryer, Microwave Range Hood Combo, Window Coverings |
| Architectural Style | Low Rise |
| Constructed Date | 2015 |
| Construction Material | Wood Frame |
| Construction Style Attachment | Attached |
| Cooling Type | None |
| Exterior Finish | Stone |
| Fireplace Present | No |
| Flooring Type | Vinyl Plank |
| Heating Type | Radiant Heat |
| Stories Total | 4 |
| Size Interior | 8146 Sqft |
| Total Finished Area | 814.06 Sqft |
| Type | Apartment |
Land
| Acreage | No |
| Land Amenities | Park, Playground, Schools, Shopping |
| Size Total Text | Unknown |
| Zoning Description | M-1 |
Rooms
| Level | Type | Length | Width | Dimensions |
|---|---|---|---|---|
| Main Level | 4pc Bathroom | Measurements not available | ||
| Main Level | 4pc Bathroom | Measurements not available | ||
| Main Level | Bedroom | 13.25 Ft x 8.83 Ft | ||
| Main Level | Dining Room | 8.00 Ft x 11.83 Ft | ||
| Main Level | Kitchen | 9.42 Ft x 11.17 Ft | ||
| Main Level | Living Room | 13.42 Ft x 11.83 Ft | ||
| Main Level | Primary Bedroom | 11.58 Ft x 9.17 Ft |
https://www.realtor.ca/real-estate/27518962/8-4-sage-hill-terrace-nw-calgary-sage-hill
Interested?
Contact us for more information



