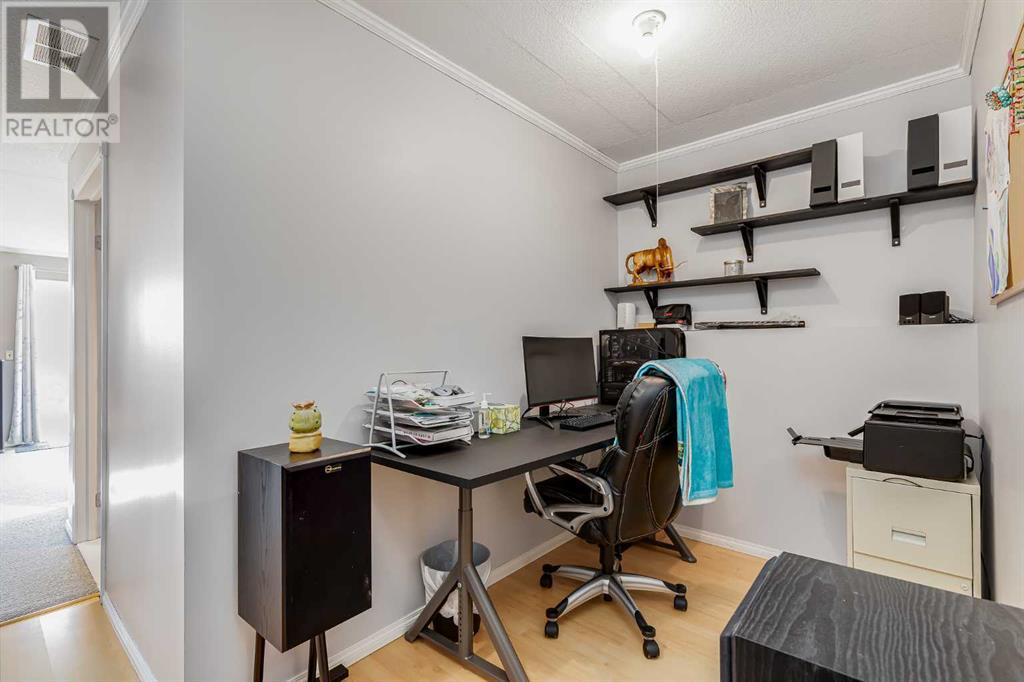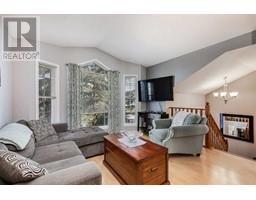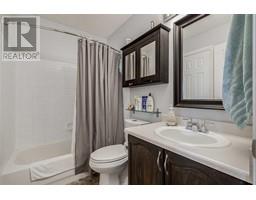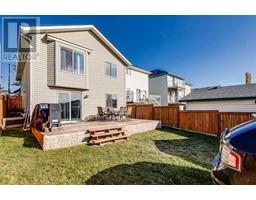4 Bedroom
2 Bathroom
1009.24 sqft
Bi-Level
None
Forced Air
Landscaped
$564,700
Discover this charming home in Coventry Hills with recent upgrades that you will love. This open-concept gem features a modern kitchen, a cozy living room and a spacious dining area, perfect for hosting. Three bright and airy bedrooms complete the main floor, including a well-appointed master with a walk-through closet leading directly to the main bathroom. Head down the stairs to discover a versatile nook (office), an extra bedroom, a full bathroom with in floor heating, a rec room, and ample storage space, plus laundry. The lower level features a walk-out onto a large deck overlooking a fenced, south-facing yard. Located near schools, parks, playgrounds, and shopping, this home perfectly balances comfort and convenience. Recent upgrades include: Hot water tank (2023), Microwave - OTR (2023), carpet in basement (2024) and paint (2024). Don't miss the opportunity to make this beautiful house your new home. (id:41531)
Property Details
|
MLS® Number
|
A2177167 |
|
Property Type
|
Single Family |
|
Community Name
|
Coventry Hills |
|
Amenities Near By
|
Park, Playground, Schools, Shopping |
|
Features
|
Back Lane, No Smoking Home |
|
Parking Space Total
|
3 |
|
Plan
|
9412113 |
|
Structure
|
Shed, Deck |
Building
|
Bathroom Total
|
2 |
|
Bedrooms Above Ground
|
3 |
|
Bedrooms Below Ground
|
1 |
|
Bedrooms Total
|
4 |
|
Appliances
|
Refrigerator, Dishwasher, Stove, Microwave Range Hood Combo, Window Coverings, Washer & Dryer |
|
Architectural Style
|
Bi-level |
|
Basement Development
|
Finished |
|
Basement Type
|
Full (finished) |
|
Constructed Date
|
1996 |
|
Construction Material
|
Wood Frame |
|
Construction Style Attachment
|
Detached |
|
Cooling Type
|
None |
|
Exterior Finish
|
Vinyl Siding |
|
Fireplace Present
|
No |
|
Flooring Type
|
Carpeted, Laminate, Linoleum, Tile |
|
Foundation Type
|
Poured Concrete |
|
Heating Fuel
|
Natural Gas |
|
Heating Type
|
Forced Air |
|
Size Interior
|
1009.24 Sqft |
|
Total Finished Area
|
1009.24 Sqft |
|
Type
|
House |
Parking
Land
|
Acreage
|
No |
|
Fence Type
|
Fence |
|
Land Amenities
|
Park, Playground, Schools, Shopping |
|
Landscape Features
|
Landscaped |
|
Size Frontage
|
9.15 M |
|
Size Irregular
|
3250.70 |
|
Size Total
|
3250.7 Sqft|0-4,050 Sqft |
|
Size Total Text
|
3250.7 Sqft|0-4,050 Sqft |
|
Zoning Description
|
R-g |
Rooms
| Level |
Type |
Length |
Width |
Dimensions |
|
Basement |
Bedroom |
|
|
15.83 Ft x 7.33 Ft |
|
Basement |
3pc Bathroom |
|
|
7.67 Ft x 7.42 Ft |
|
Basement |
Recreational, Games Room |
|
|
17.83 Ft x 19.92 Ft |
|
Basement |
Other |
|
|
5.83 Ft x 10.75 Ft |
|
Main Level |
Kitchen |
|
|
11.58 Ft x 9.83 Ft |
|
Main Level |
Dining Room |
|
|
12.67 Ft x 11.25 Ft |
|
Main Level |
Living Room |
|
|
11.25 Ft x 12.58 Ft |
|
Main Level |
Primary Bedroom |
|
|
12.00 Ft x 11.58 Ft |
|
Main Level |
Bedroom |
|
|
9.42 Ft x 8.92 Ft |
|
Main Level |
Bedroom |
|
|
8.25 Ft x 9.25 Ft |
|
Main Level |
4pc Bathroom |
|
|
5.00 Ft x 8.00 Ft |
https://www.realtor.ca/real-estate/27620613/79-covington-close-ne-calgary-coventry-hills


















































