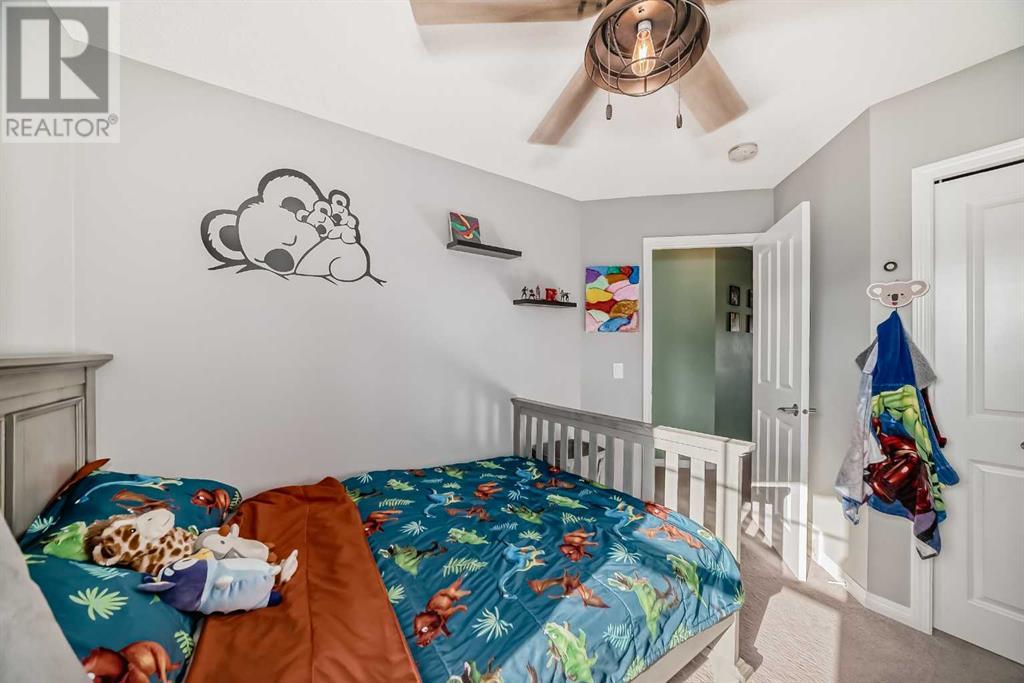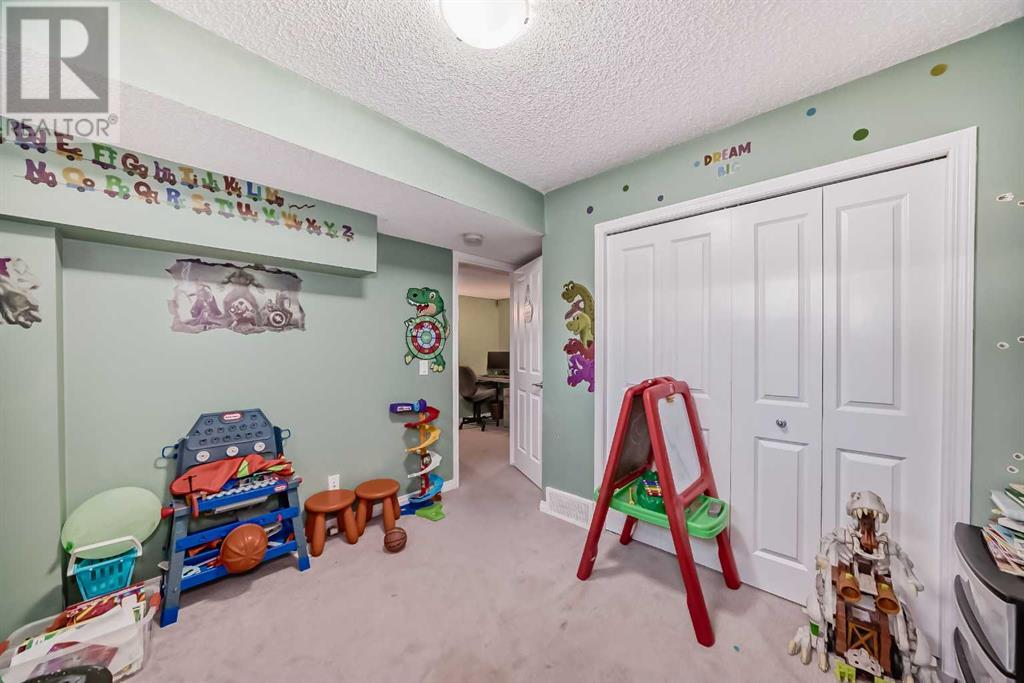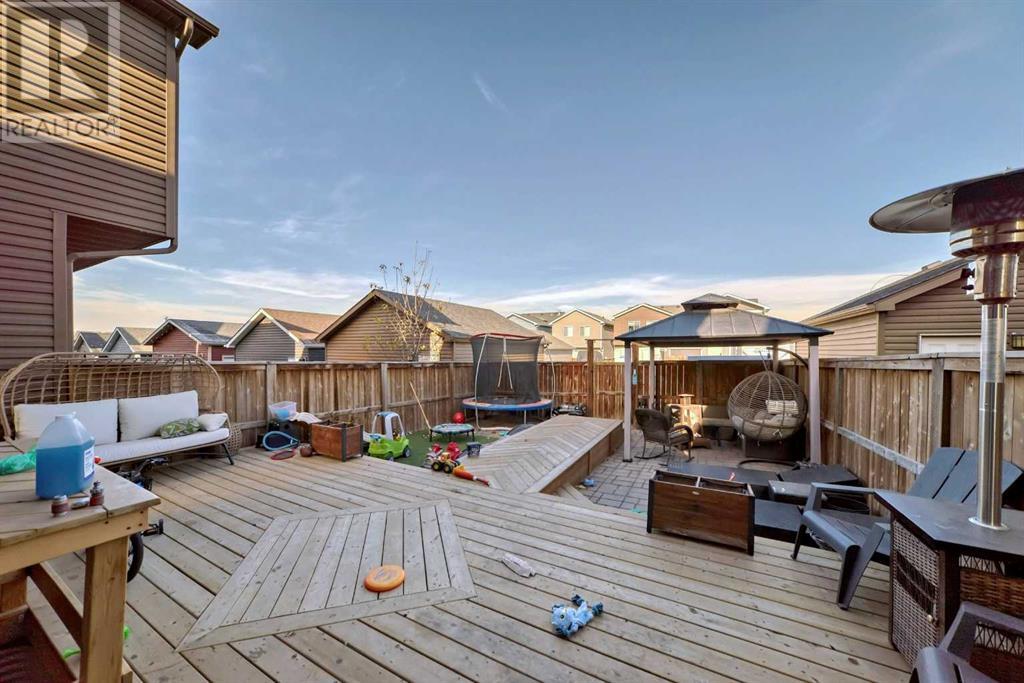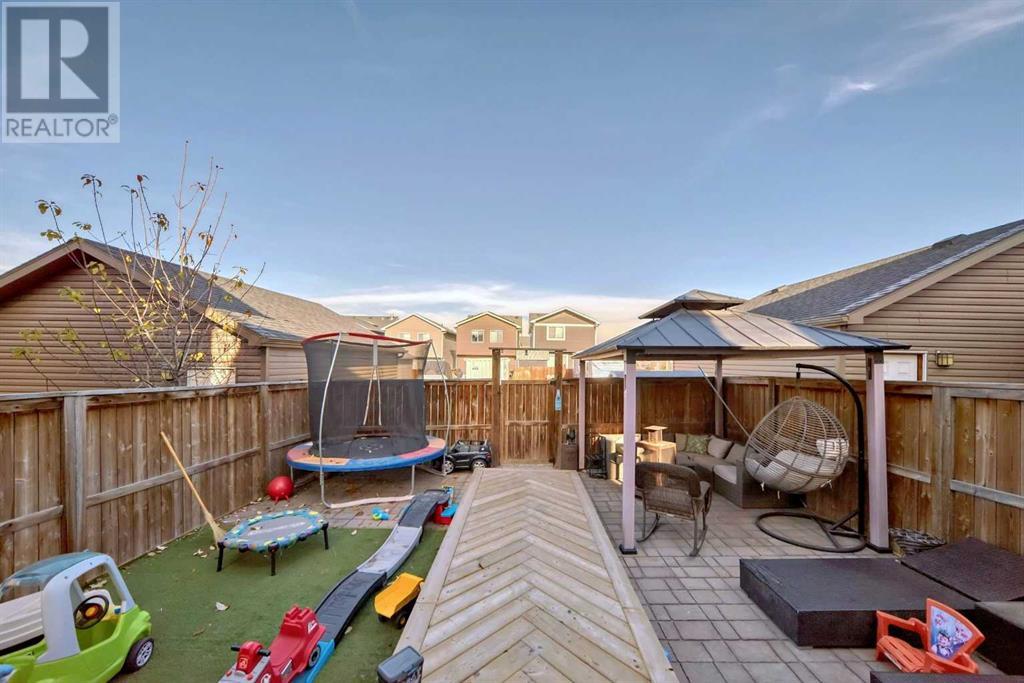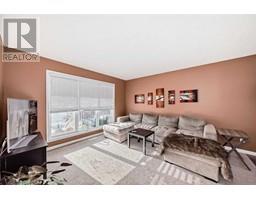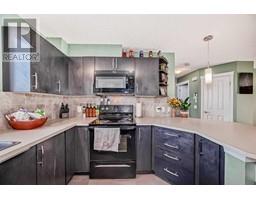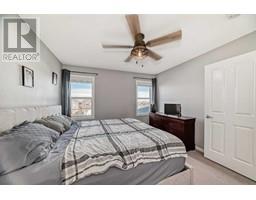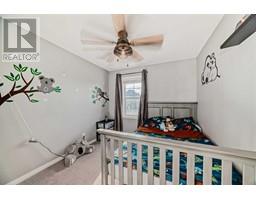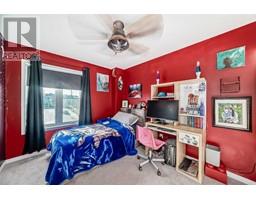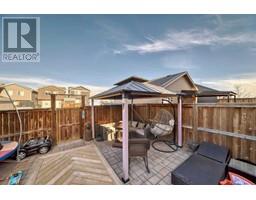4 Bedroom
4 Bathroom
1314.5 sqft
None
Forced Air
Landscaped, Lawn
$629,900
Welcome home to this perfectly located home directly across the street from a park and a quiet cul-de-sac that is also a short walk to a multitude of area amenities! As you enter this home you have an open floor plan, hardwood flooring throughout most of the main floor, a living room in the front of the house that is sunny and warm all day long with tons of natural light, a dining area in the middle and then the kitchen at the back of the house with a view to the back yard. The kitchen has plenty of cabinet and counter space, a pantry, black appliances and tiled backsplash. The main floor is finished off with a half bath for your convenience! Upstairs features 3 bedrooms with the primary bedroom boasting a full ensuite bathroom and a walk in closet, the other 2 bedrooms are a good size and share the other full bathroom. The basement is fully finished and has a great rec room, a 4th bedroom and another full bathroom! The yard has been revamped with an amazing deck space, a patio area to relax in and a spot for the kids to play with artificial turf as well as a double parking pad and space for a future double garage! This home is in a great community with easy access to the restaurants, pubs, shops in Auburn Bay AND Mahogany, the off leash dog park, easy access to Stoney and Deerfoot Trails, the hospital, the awesome year round LAKE, the YMCA, VIP theatre and so much more! Come and have a look and make this your new home! (id:41531)
Property Details
|
MLS® Number
|
A2175796 |
|
Property Type
|
Single Family |
|
Community Name
|
Auburn Bay |
|
Amenities Near By
|
Park, Playground, Recreation Nearby, Schools, Shopping, Water Nearby |
|
Community Features
|
Lake Privileges, Fishing |
|
Features
|
Back Lane, No Smoking Home, Level |
|
Parking Space Total
|
2 |
|
Plan
|
1413307 |
|
Structure
|
Deck |
Building
|
Bathroom Total
|
4 |
|
Bedrooms Above Ground
|
3 |
|
Bedrooms Below Ground
|
1 |
|
Bedrooms Total
|
4 |
|
Appliances
|
Washer, Refrigerator, Dishwasher, Stove, Dryer, Freezer, Microwave Range Hood Combo, Window Coverings |
|
Basement Development
|
Finished |
|
Basement Type
|
Full (finished) |
|
Constructed Date
|
2016 |
|
Construction Material
|
Wood Frame |
|
Construction Style Attachment
|
Detached |
|
Cooling Type
|
None |
|
Exterior Finish
|
Vinyl Siding |
|
Fireplace Present
|
No |
|
Flooring Type
|
Carpeted, Ceramic Tile, Hardwood |
|
Foundation Type
|
Poured Concrete |
|
Half Bath Total
|
1 |
|
Heating Fuel
|
Natural Gas |
|
Heating Type
|
Forced Air |
|
Stories Total
|
2 |
|
Size Interior
|
1314.5 Sqft |
|
Total Finished Area
|
1314.5 Sqft |
|
Type
|
House |
Parking
Land
|
Acreage
|
No |
|
Fence Type
|
Fence |
|
Land Amenities
|
Park, Playground, Recreation Nearby, Schools, Shopping, Water Nearby |
|
Landscape Features
|
Landscaped, Lawn |
|
Size Frontage
|
7.7 M |
|
Size Irregular
|
256.00 |
|
Size Total
|
256 M2|0-4,050 Sqft |
|
Size Total Text
|
256 M2|0-4,050 Sqft |
|
Zoning Description
|
R-g |
Rooms
| Level |
Type |
Length |
Width |
Dimensions |
|
Basement |
Office |
|
|
5.17 Ft x 5.83 Ft |
|
Basement |
Bedroom |
|
|
10.67 Ft x 9.75 Ft |
|
Basement |
4pc Bathroom |
|
|
7.58 Ft x 4.92 Ft |
|
Basement |
Family Room |
|
|
13.75 Ft x 11.67 Ft |
|
Basement |
Furnace |
|
|
5.67 Ft x 9.83 Ft |
|
Main Level |
Other |
|
|
3.92 Ft x 3.33 Ft |
|
Main Level |
2pc Bathroom |
|
|
5.75 Ft x 4.42 Ft |
|
Main Level |
Other |
|
|
11.17 Ft x 11.08 Ft |
|
Main Level |
Dining Room |
|
|
8.92 Ft x 9.58 Ft |
|
Main Level |
Living Room |
|
|
13.17 Ft x 12.33 Ft |
|
Main Level |
Other |
|
|
5.25 Ft x 6.83 Ft |
|
Upper Level |
Bedroom |
|
|
9.25 Ft x 11.00 Ft |
|
Upper Level |
Bedroom |
|
|
9.25 Ft x 9.92 Ft |
|
Upper Level |
4pc Bathroom |
|
|
7.33 Ft x 4.92 Ft |
|
Upper Level |
Primary Bedroom |
|
|
11.33 Ft x 12.42 Ft |
|
Upper Level |
4pc Bathroom |
|
|
5.00 Ft x 7.42 Ft |
https://www.realtor.ca/real-estate/27607403/79-auburn-meadows-gardens-se-calgary-auburn-bay























