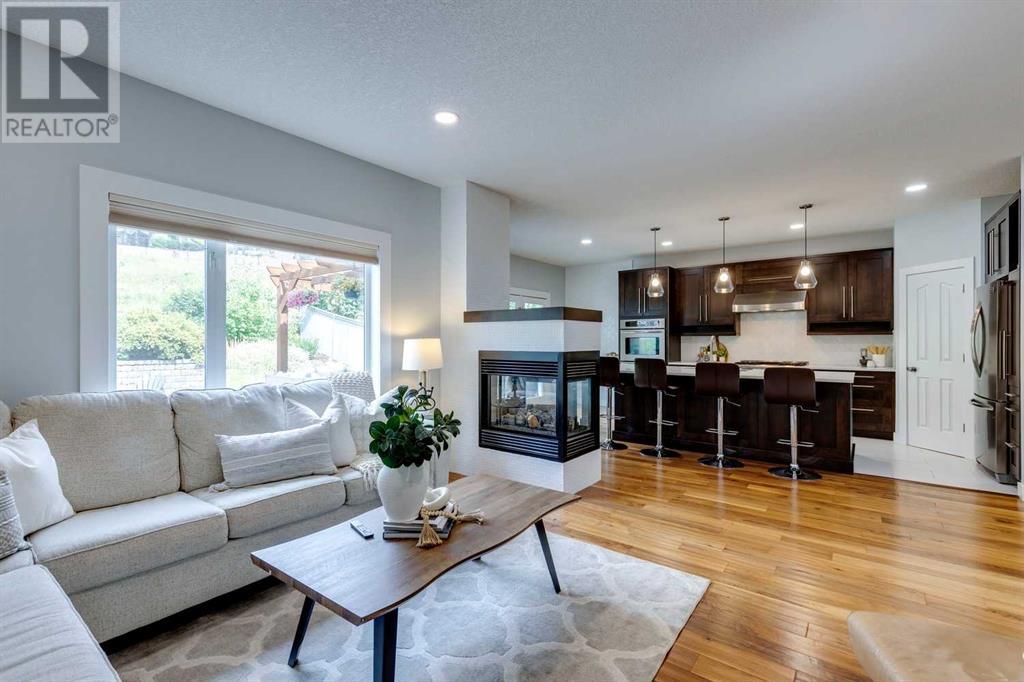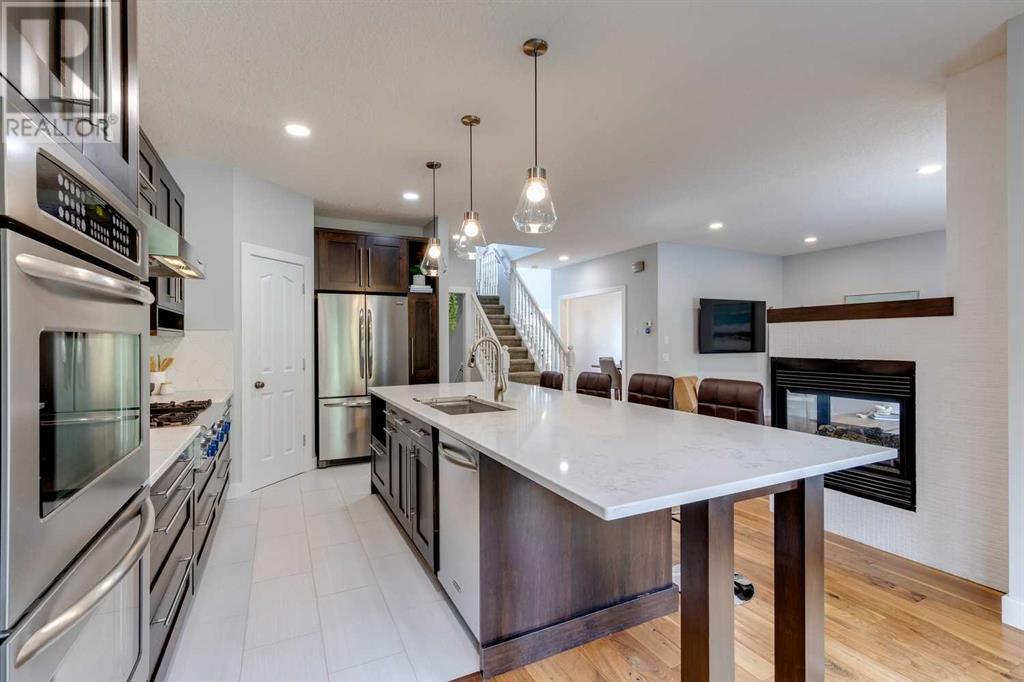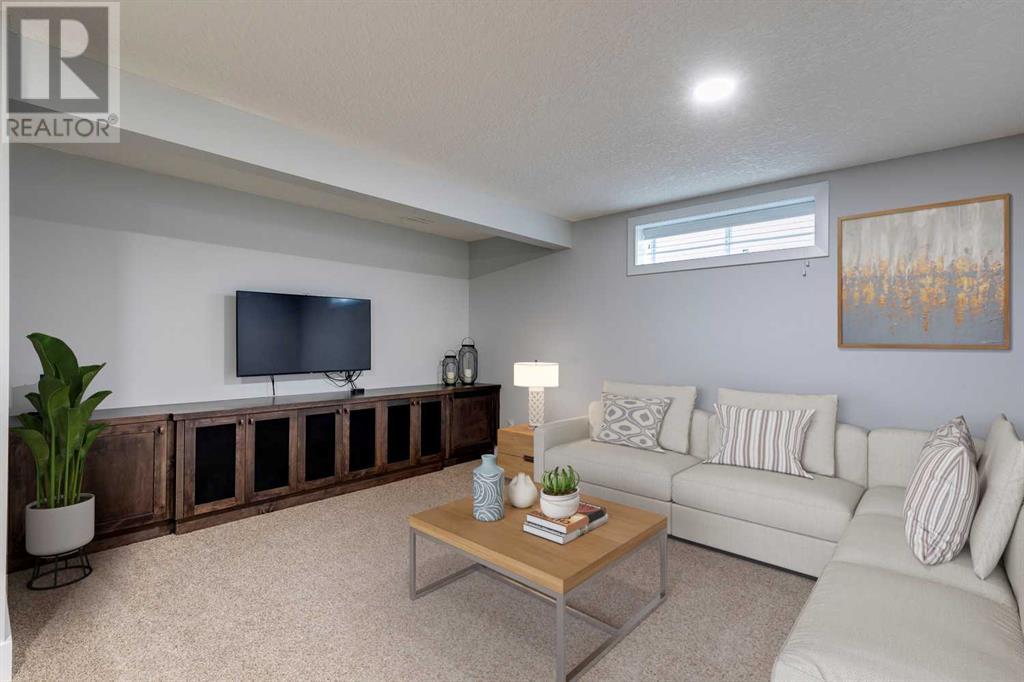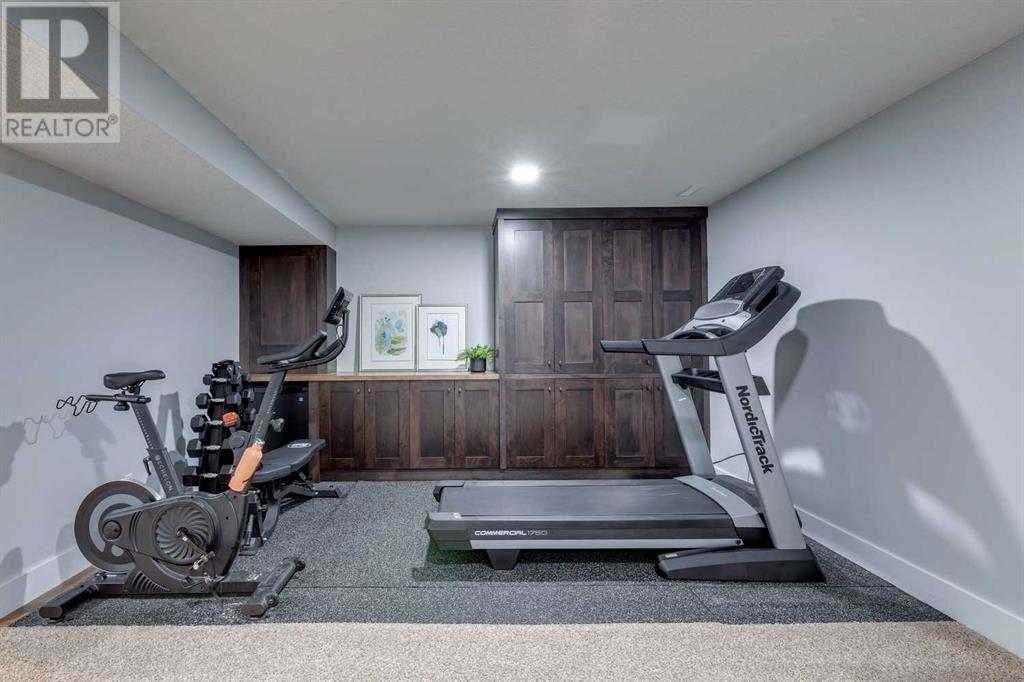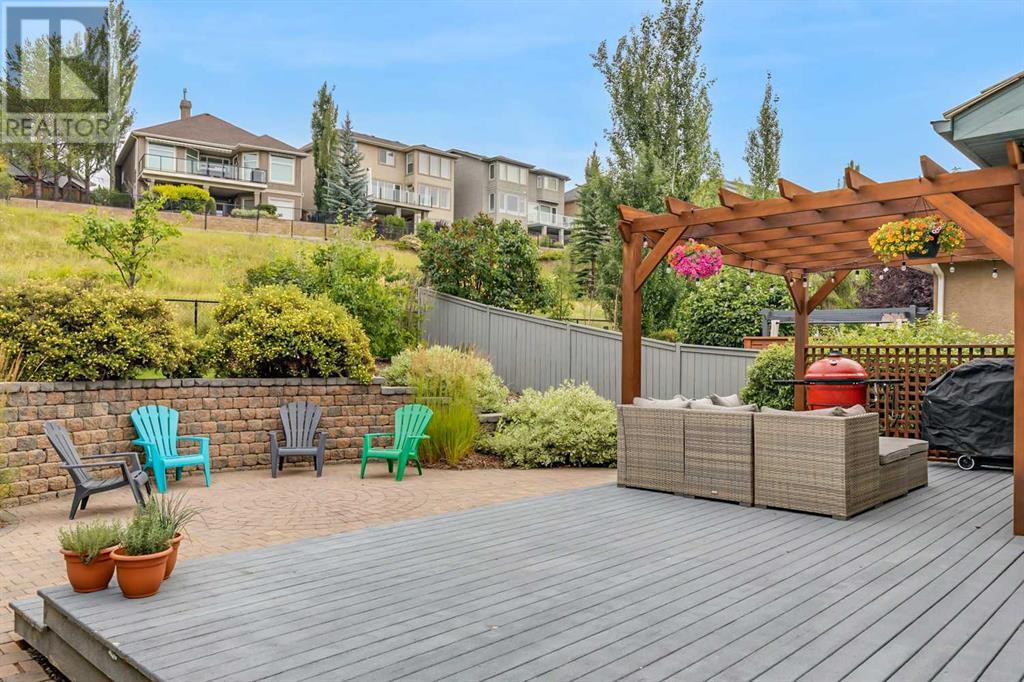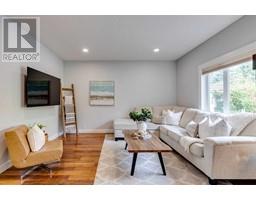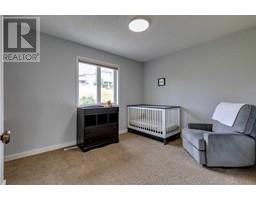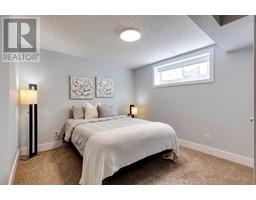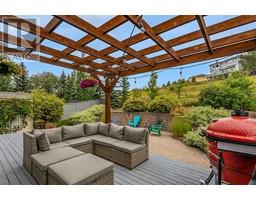4 Bedroom
4 Bathroom
2131 sqft
Fireplace
Central Air Conditioning
Forced Air
Garden Area
$979,900
Welcome to 7866 Springbank Way - backing onto a green belt and minutes to parks, playgrounds, and amenities. this immaculate, "show home-like" haven boasts close to 3,000 square feet of beautifully appointed living space. Step inside and be captivated. The inviting entrance leads to a well-designed open layout on the main floor. A chef-inspired kitchen with shaker cabinetry, quartz countertops, honeycomb backsplash, and upgraded appliances will delight any home cook. The breakfast bar and walk-in pantry offer ample space for meal prep and storage. Stunning walnut floors flow effortlessly throughout the main level, where a casual elegance defines the dining and living rooms. Large windows bathe the space in natural light, creating a perfect ambiance for entertaining while seamlessly connecting the indoor living area to the incredible outdoor oasis where you’ll enjoy countless days/nights hosting friends and family. Upstairs, discover a haven for relaxation and family time. A spacious bonus room ideal for movie nights and a full bathroom complement the two large kids rooms. The primary suite is a true retreat where you’ll enjoy the tranquil subtle sounds of nature and picturesque views of the matured green belt. But the home doesn't stop there! Descend to the fully finished basement, offering a fourth bedroom, a full bathroom, and a versatile rec room. This additional living area is perfect for a home gym, office, or a dedicated play space for the kids. Enjoy the exceptional lifestyle offered by one of Calgary’s premier communities that boasts fabulous amenities, quality schools, shopping, and convenient accessibility to the mountains and downtown. Schedule your viewing today and experience the beauty of this exceptional home. **Recent improvements include: window treatments, light fixtures, custom island extension and coffee station, countertops, backsplash, silgranite sink, and paint - over $35,000! ** Be sure to view the 3D VIRTUAL OPEN HOUSE TOUR for a better loo k. (id:41531)
Property Details
|
MLS® Number
|
A2160078 |
|
Property Type
|
Single Family |
|
Community Name
|
Springbank Hill |
|
Amenities Near By
|
Park, Playground, Recreation Nearby, Schools, Shopping |
|
Features
|
No Neighbours Behind, Closet Organizers, No Animal Home, No Smoking Home |
|
Parking Space Total
|
4 |
|
Plan
|
9812853 |
|
Structure
|
Deck |
|
View Type
|
View |
Building
|
Bathroom Total
|
4 |
|
Bedrooms Above Ground
|
3 |
|
Bedrooms Below Ground
|
1 |
|
Bedrooms Total
|
4 |
|
Appliances
|
Washer, Refrigerator, Cooktop - Gas, Dryer, Microwave, Garburator, Oven - Built-in, Hood Fan, Window Coverings, Garage Door Opener |
|
Basement Development
|
Finished |
|
Basement Type
|
Full (finished) |
|
Constructed Date
|
2001 |
|
Construction Material
|
Wood Frame |
|
Construction Style Attachment
|
Detached |
|
Cooling Type
|
Central Air Conditioning |
|
Exterior Finish
|
Stone, Vinyl Siding |
|
Fireplace Present
|
Yes |
|
Fireplace Total
|
2 |
|
Flooring Type
|
Carpeted, Hardwood, Tile |
|
Foundation Type
|
Poured Concrete |
|
Half Bath Total
|
1 |
|
Heating Fuel
|
Natural Gas |
|
Heating Type
|
Forced Air |
|
Stories Total
|
2 |
|
Size Interior
|
2131 Sqft |
|
Total Finished Area
|
2131 Sqft |
|
Type
|
House |
Parking
|
Attached Garage
|
2 |
|
Garage
|
|
|
Heated Garage
|
|
|
Oversize
|
|
Land
|
Acreage
|
No |
|
Fence Type
|
Fence |
|
Land Amenities
|
Park, Playground, Recreation Nearby, Schools, Shopping |
|
Landscape Features
|
Garden Area |
|
Size Depth
|
12.59 M |
|
Size Frontage
|
3.03 M |
|
Size Irregular
|
559.00 |
|
Size Total
|
559 M2|4,051 - 7,250 Sqft |
|
Size Total Text
|
559 M2|4,051 - 7,250 Sqft |
|
Zoning Description
|
R-1 |
Rooms
| Level |
Type |
Length |
Width |
Dimensions |
|
Lower Level |
Recreational, Games Room |
|
|
14.00 Ft x 11.50 Ft |
|
Lower Level |
Storage |
|
|
14.00 Ft x 11.50 Ft |
|
Lower Level |
Bedroom |
|
|
12.50 Ft x 12.50 Ft |
|
Lower Level |
3pc Bathroom |
|
|
9.00 Ft x 5.00 Ft |
|
Main Level |
Kitchen |
|
|
16.00 Ft x 13.00 Ft |
|
Main Level |
Dining Room |
|
|
12.00 Ft x 9.00 Ft |
|
Main Level |
Living Room |
|
|
15.00 Ft x 14.00 Ft |
|
Main Level |
Laundry Room |
|
|
8.50 Ft x 7.00 Ft |
|
Main Level |
2pc Bathroom |
|
|
5.00 Ft x 4.00 Ft |
|
Upper Level |
Bonus Room |
|
|
19.00 Ft x 14.50 Ft |
|
Upper Level |
Primary Bedroom |
|
|
15.00 Ft x 13.50 Ft |
|
Upper Level |
Bedroom |
|
|
11.50 Ft x 9.33 Ft |
|
Upper Level |
Bedroom |
|
|
11.50 Ft x 8.50 Ft |
|
Upper Level |
4pc Bathroom |
|
|
8.00 Ft x 5.00 Ft |
|
Upper Level |
4pc Bathroom |
|
|
11.50 Ft x 10.00 Ft |
https://www.realtor.ca/real-estate/27326221/7866-springbank-way-sw-calgary-springbank-hill







