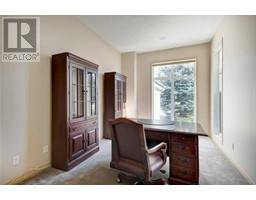Calgary Real Estate Agency
7823 Springbank Way Sw Calgary, Alberta T3H 4J7
$1,099,000
**OPEN HOUSE – Saturday, September 21, 11 AM - 2 PM** Welcome to 7823 Springbank Way, an exquisite custom-built bungalow on the ridge of Springbank hill, backing onto a serene greenbelt, just minutes from parks, playgrounds, and local amenities. This immaculate home boasts over 3,090 square feet of beautifully designed living space. As you enter, a spacious foyer invites you into a bright, open layout on the main floor, where you’ll immediately be captivated by the stunning south-southwest views of the mountains and valley. The gourmet kitchen features a center island, breakfast bar, granite countertops, a walk-in pantry, ample cabinetry, and stainless-steel appliances. It flows seamlessly into a dining area and a large great room complete with a cozy gas fireplace. Patio doors from the dining area lead out to a vinyl deck with glass panels. The expansive primary bedroom offers a 4-piece ensuite with a jetted tub, shower, and a walk-in closet. The main floor also includes a convenient 2-piece bathroom, a laundry room with cabinetry, and a spacious home office accessed through double French doors. Descend to the fully finished walk-out basement, where you'll find two generously sized bedrooms with walk-in closets, an adjacent full bathroom, and a family room featuring large windows, a gas fireplace, a wet bar, and two ample storage rooms. The family room opens to a covered deck that showcases breathtaking mountain and valley views—perfect for entertaining friends and family in your outdoor oasis. Additional highlights include central air conditioning, a tankless hot water system, a garburator, and fresh paint throughout the upper level. The double attached insulated garage and low-maintenance landscaped yard with an underground sprinkler system add to the home's appeal. This property reflects exceptional pride of ownership, having been maintained by its original owners. Enjoy a peaceful location that connects to green space and walking paths while being part of one o f Calgary’s premier communities, complete with outstanding amenities, quality schools, shopping, and easy access to the mountains, downtown, Highway 8, Stoney Trail, and Glenmore Trail. Don’t miss this opportunity to own a bungalow with panoramic mountain and valley views from every level! (id:41531)
Open House
This property has open houses!
11:00 am
Ends at:2:00 pm
Hosted on behalf of Smith & Griffith RE Team - CIR Realty by Stephanie Patterson - CIR Realty
Property Details
| MLS® Number | A2163329 |
| Property Type | Single Family |
| Community Name | Springbank Hill |
| Amenities Near By | Park, Playground, Schools, Shopping |
| Features | French Door, Closet Organizers, No Animal Home, No Smoking Home, Parking |
| Parking Space Total | 4 |
| Plan | 9812853 |
| Structure | Deck |
| View Type | View |
Building
| Bathroom Total | 3 |
| Bedrooms Above Ground | 1 |
| Bedrooms Below Ground | 2 |
| Bedrooms Total | 3 |
| Appliances | Washer, Refrigerator, Dishwasher, Stove, Dryer, Microwave Range Hood Combo, Window Coverings |
| Architectural Style | Bungalow |
| Basement Development | Finished |
| Basement Features | Walk Out |
| Basement Type | Full (finished) |
| Constructed Date | 2000 |
| Construction Material | Wood Frame |
| Construction Style Attachment | Detached |
| Cooling Type | Central Air Conditioning |
| Exterior Finish | Vinyl Siding |
| Fireplace Present | Yes |
| Fireplace Total | 1 |
| Flooring Type | Carpeted, Ceramic Tile, Hardwood, Linoleum |
| Foundation Type | Poured Concrete |
| Half Bath Total | 1 |
| Heating Type | Forced Air |
| Stories Total | 1 |
| Size Interior | 1574.64 Sqft |
| Total Finished Area | 1574.64 Sqft |
| Type | House |
Parking
| Attached Garage | 2 |
Land
| Acreage | No |
| Fence Type | Partially Fenced |
| Land Amenities | Park, Playground, Schools, Shopping |
| Landscape Features | Underground Sprinkler |
| Size Frontage | 13.4 M |
| Size Irregular | 664.00 |
| Size Total | 664 M2|4,051 - 7,250 Sqft |
| Size Total Text | 664 M2|4,051 - 7,250 Sqft |
| Zoning Description | R-1 |
Rooms
| Level | Type | Length | Width | Dimensions |
|---|---|---|---|---|
| Basement | 4pc Bathroom | 7.83 Ft x 4.92 Ft | ||
| Basement | Bedroom | 9.83 Ft x 12.58 Ft | ||
| Basement | Bedroom | 16.58 Ft x 13.33 Ft | ||
| Basement | Recreational, Games Room | 27.92 Ft x 17.83 Ft | ||
| Basement | Storage | 17.33 Ft x 10.92 Ft | ||
| Basement | Furnace | 10.75 Ft x 18.50 Ft | ||
| Main Level | 2pc Bathroom | 4.83 Ft x 6.17 Ft | ||
| Main Level | 5pc Bathroom | 8.92 Ft x 9.17 Ft | ||
| Main Level | Other | 14.50 Ft x 9.92 Ft | ||
| Main Level | Dining Room | 12.00 Ft x 10.33 Ft | ||
| Main Level | Foyer | 6.17 Ft x 7.42 Ft | ||
| Main Level | Kitchen | 10.08 Ft x 15.25 Ft | ||
| Main Level | Laundry Room | 8.83 Ft x 8.08 Ft | ||
| Main Level | Living Room | 18.83 Ft x 24.67 Ft | ||
| Main Level | Office | 9.83 Ft x 17.17 Ft | ||
| Main Level | Other | 6.50 Ft x 5.92 Ft | ||
| Main Level | Primary Bedroom | 18.25 Ft x 17.92 Ft | ||
| Main Level | Other | 8.92 Ft x 5.08 Ft |
https://www.realtor.ca/real-estate/27443404/7823-springbank-way-sw-calgary-springbank-hill
Interested?
Contact us for more information


































































