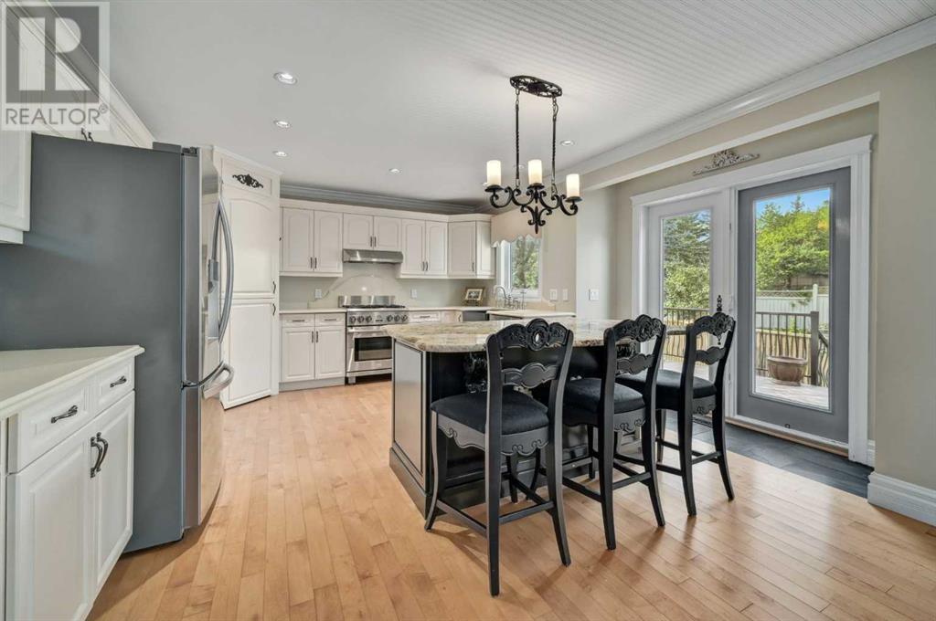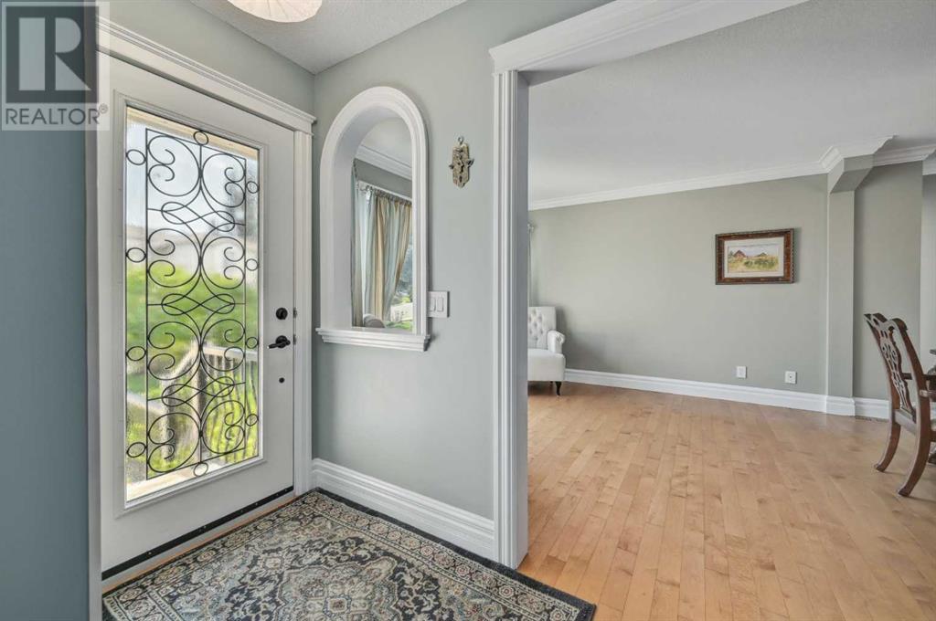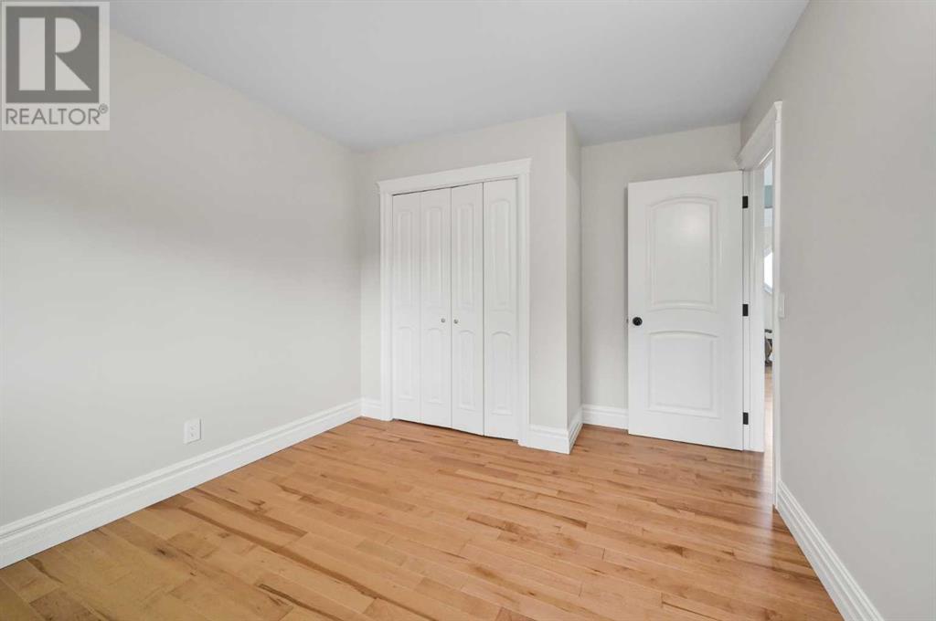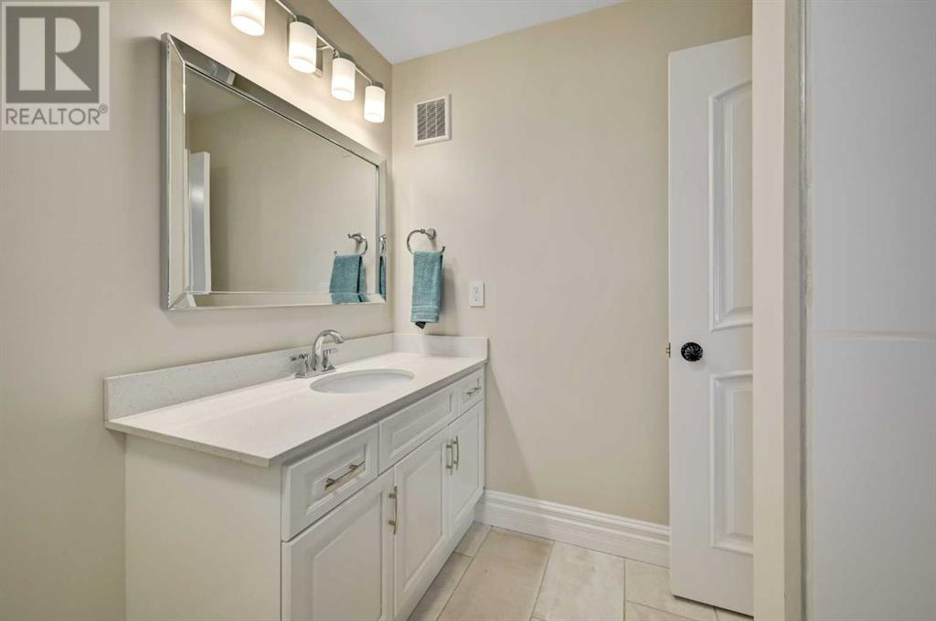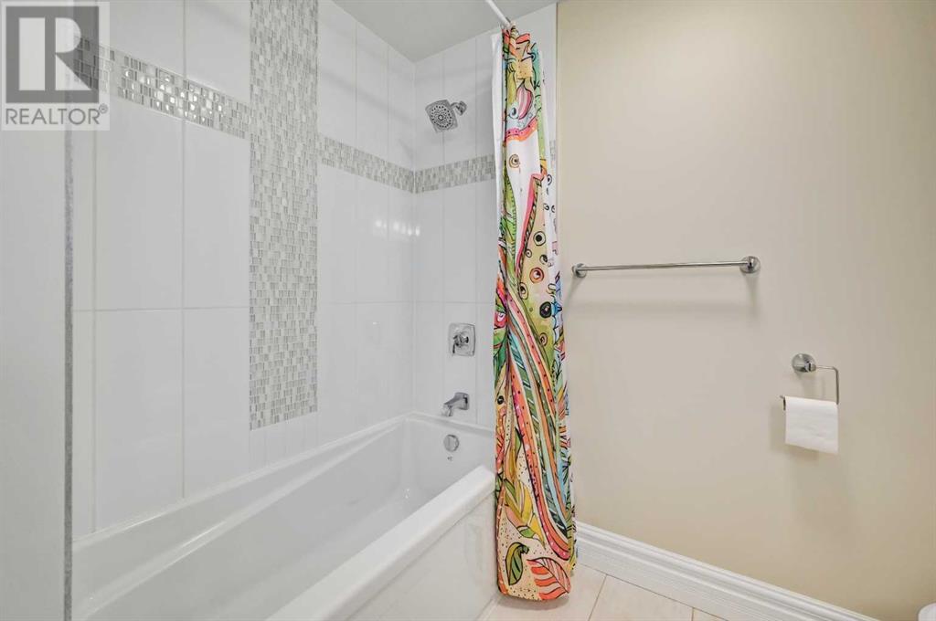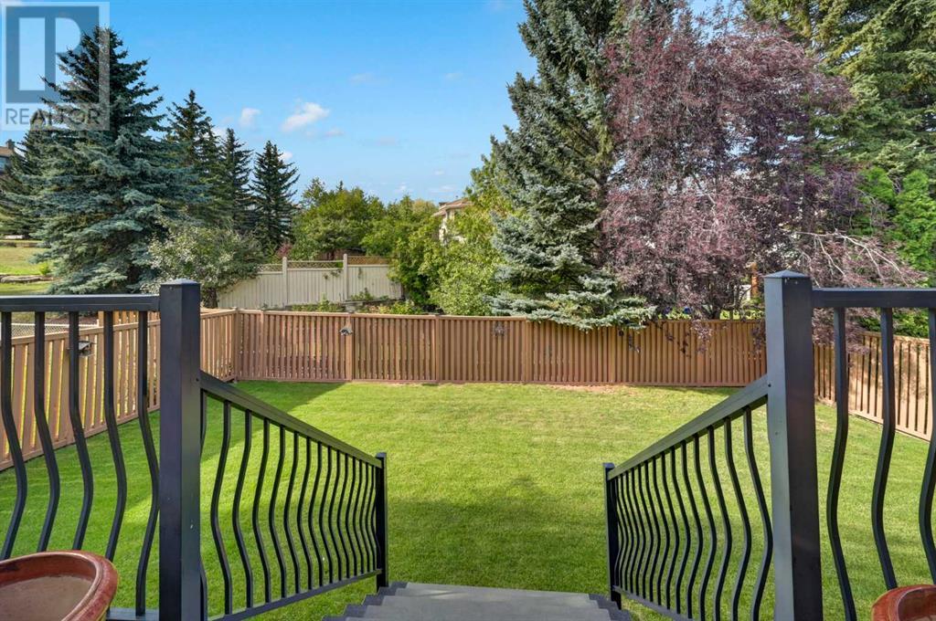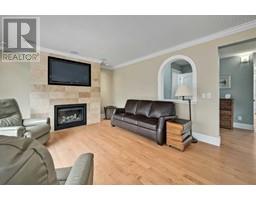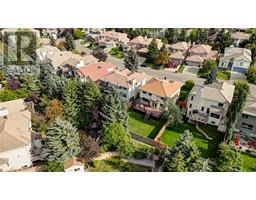4 Bedroom
4 Bathroom
2136 sqft
Fireplace
Central Air Conditioning
Other, Forced Air
Underground Sprinkler
$1,034,900
An outstanding family home in the desirable area of Signature Park in Signal Hill. Just a short walk to Sirocco C-train station, West Market Square, Westside Rec Centre and Ernest Manning High School. *** This impressive property exudes luxury with its deep baseboards, crown molding, solid core interior doors, exquisite door trim and hardware. You’ll find solid hardwood flooring throughout the main floor, stairs, and entire upper level. A French inspired kitchen with wood cabinet doors, stone counters and upgraded stainless steel appliances, fitted with custom features like a chef’s gas stove, farmhouse sink, an instant hot water tap and filtered cold water tap. Patio doors from the kitchen lead out to a spacious brick-tiled deck with pergola and plenty of space for bbq’ing, dining, and lounging. The family room with picture window looks out to the private backyard. At the front of the home, you will find a beautiful formal dining/living room looking out to the beautifully landscaped front yard. Also on the main floor there is a half- bathroom and a laundry/mudroom leading to the double attached garage.*** On the upper floor, you will find the vast master bedroom suite with shuttered windows, a custom-built walk-in closet and luxurious ensuite bathroom with a spa tub and walk in shower. There are two large children’s bedrooms on this floor, both with custom sheer/blackout cellular blinds, and a nicely finished family bathroom with quartz countertop vanity.*** In the basement you’ll find a large rec room with a custom shelving unit separating the two areas, which could be utilized in a variety of ways. A fourth bedroom with spacious walk-in closet and the third full bathroom are on this level. Plus a large storage/craft room with utility sink.*** This well-kept property is updated with aluminum clad vinyl windows throughout, an air-conditioning unit (2018), new furnace (2019) and water-softener. The spacious private backyard looks on to established trees and a commun ity green space, and the maintained lawns front and back have an underground lawn sprinkler system. Topped with the fact there is a clay-tile roof, this property provides homeowners very little upkeep and maintenance. Don’t miss out on the opportunity to make this your right move! (id:41531)
Property Details
|
MLS® Number
|
A2162907 |
|
Property Type
|
Single Family |
|
Community Name
|
Signal Hill |
|
Amenities Near By
|
Playground, Schools, Shopping |
|
Features
|
Pvc Window, Closet Organizers |
|
Parking Space Total
|
4 |
|
Plan
|
8911930 |
|
Structure
|
Deck |
Building
|
Bathroom Total
|
4 |
|
Bedrooms Above Ground
|
3 |
|
Bedrooms Below Ground
|
1 |
|
Bedrooms Total
|
4 |
|
Appliances
|
Washer, Refrigerator, Water Softener, Range - Gas, Dishwasher, Dryer, Garburator, Hood Fan, Hot Water Instant, Window Coverings |
|
Basement Development
|
Finished |
|
Basement Type
|
Full (finished) |
|
Constructed Date
|
1991 |
|
Construction Style Attachment
|
Detached |
|
Cooling Type
|
Central Air Conditioning |
|
Exterior Finish
|
Stucco |
|
Fireplace Present
|
Yes |
|
Fireplace Total
|
1 |
|
Flooring Type
|
Hardwood, Laminate, Tile |
|
Foundation Type
|
Poured Concrete |
|
Half Bath Total
|
1 |
|
Heating Fuel
|
Natural Gas |
|
Heating Type
|
Other, Forced Air |
|
Stories Total
|
2 |
|
Size Interior
|
2136 Sqft |
|
Total Finished Area
|
2136 Sqft |
|
Type
|
House |
Parking
Land
|
Acreage
|
No |
|
Fence Type
|
Fence |
|
Land Amenities
|
Playground, Schools, Shopping |
|
Landscape Features
|
Underground Sprinkler |
|
Size Frontage
|
13.41 M |
|
Size Irregular
|
5769.00 |
|
Size Total
|
5769 Sqft|4,051 - 7,250 Sqft |
|
Size Total Text
|
5769 Sqft|4,051 - 7,250 Sqft |
|
Zoning Description
|
R-c1 |
Rooms
| Level |
Type |
Length |
Width |
Dimensions |
|
Second Level |
Primary Bedroom |
|
|
15.58 Ft x 15.25 Ft |
|
Second Level |
4pc Bathroom |
|
|
10.67 Ft x 9.92 Ft |
|
Second Level |
Other |
|
|
9.92 Ft x 6.92 Ft |
|
Second Level |
Other |
|
|
5.17 Ft x 4.75 Ft |
|
Second Level |
Bedroom |
|
|
13.25 Ft x 9.92 Ft |
|
Second Level |
Bedroom |
|
|
10.92 Ft x 9.92 Ft |
|
Second Level |
4pc Bathroom |
|
|
8.75 Ft x 7.25 Ft |
|
Basement |
Bedroom |
|
|
12.92 Ft x 12.83 Ft |
|
Basement |
Other |
|
|
5.17 Ft x 4.75 Ft |
|
Basement |
3pc Bathroom |
|
|
8.92 Ft x 6.92 Ft |
|
Basement |
Recreational, Games Room |
|
|
13.58 Ft x 30.17 Ft |
|
Main Level |
Living Room |
|
|
11.08 Ft x 10.67 Ft |
|
Main Level |
Dining Room |
|
|
11.08 Ft x 10.50 Ft |
|
Main Level |
Kitchen |
|
|
14.17 Ft x 13.08 Ft |
|
Main Level |
Family Room |
|
|
13.58 Ft x 13.08 Ft |
|
Main Level |
2pc Bathroom |
|
|
4.92 Ft x 4.92 Ft |
|
Main Level |
Laundry Room |
|
|
8.42 Ft x 7.08 Ft |
https://www.realtor.ca/real-estate/27367262/77-signature-close-sw-calgary-signal-hill

