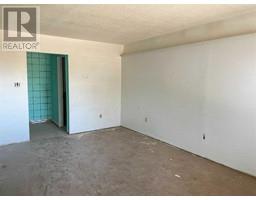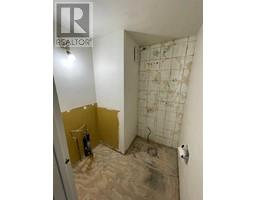Calgary Real Estate Agency
7621 24a Street Se Calgary, Alberta T2C 0Z8
3 Bedroom
2 Bathroom
1092 sqft
None
Forced Air
$339,000
INVESTMENT Opportunity | 3 bedrooms | NO Condo Fees | Welcome to one of the LOWEST priced 2 storey homes in Calgary! This 2 storey has NO condo fees, and is awaiting your transformation. The main floor features a SPACIOUS living room, a half bathroom, and a kitchen. The upper level has 3 good sized bedrooms and a FULL bathroom. This blank canvas is a great opportunity for a potential house flip, or a sweat equity project for a potential buyer who is handy! Easy access to Glenmore Trail, and a quick drive to Quarry Park. Call now to book a private viewing! (id:41531)
Property Details
| MLS® Number | A2174535 |
| Property Type | Single Family |
| Community Name | Ogden |
| Amenities Near By | Park, Playground, Schools, Shopping |
| Features | See Remarks |
| Parking Space Total | 1 |
| Plan | 7713jk |
Building
| Bathroom Total | 2 |
| Bedrooms Above Ground | 3 |
| Bedrooms Total | 3 |
| Appliances | None |
| Basement Development | Unfinished |
| Basement Type | Full (unfinished) |
| Constructed Date | 1971 |
| Construction Style Attachment | Attached |
| Cooling Type | None |
| Exterior Finish | Stucco |
| Fireplace Present | No |
| Flooring Type | Other |
| Foundation Type | Poured Concrete |
| Half Bath Total | 1 |
| Heating Type | Forced Air |
| Stories Total | 2 |
| Size Interior | 1092 Sqft |
| Total Finished Area | 1092 Sqft |
| Type | Row / Townhouse |
Parking
| Parking Pad |
Land
| Acreage | No |
| Fence Type | Fence |
| Land Amenities | Park, Playground, Schools, Shopping |
| Size Frontage | 7.99 M |
| Size Irregular | 146.00 |
| Size Total | 146 M2|0-4,050 Sqft |
| Size Total Text | 146 M2|0-4,050 Sqft |
| Zoning Description | R-cg |
Rooms
| Level | Type | Length | Width | Dimensions |
|---|---|---|---|---|
| Main Level | Dining Room | 9.92 Ft x 9.08 Ft | ||
| Main Level | Living Room | 17.17 Ft x 10.58 Ft | ||
| Main Level | Kitchen | 14.42 Ft x 7.92 Ft | ||
| Main Level | 2pc Bathroom | 5.17 Ft x 5.08 Ft | ||
| Upper Level | Primary Bedroom | 14.58 Ft x 10.42 Ft | ||
| Upper Level | Bedroom | 10.42 Ft x 9.00 Ft | ||
| Upper Level | Bedroom | 13.42 Ft x 8.50 Ft | ||
| Upper Level | 4pc Bathroom | 10.42 Ft x 4.83 Ft |
https://www.realtor.ca/real-estate/27570350/7621-24a-street-se-calgary-ogden
Interested?
Contact us for more information
















