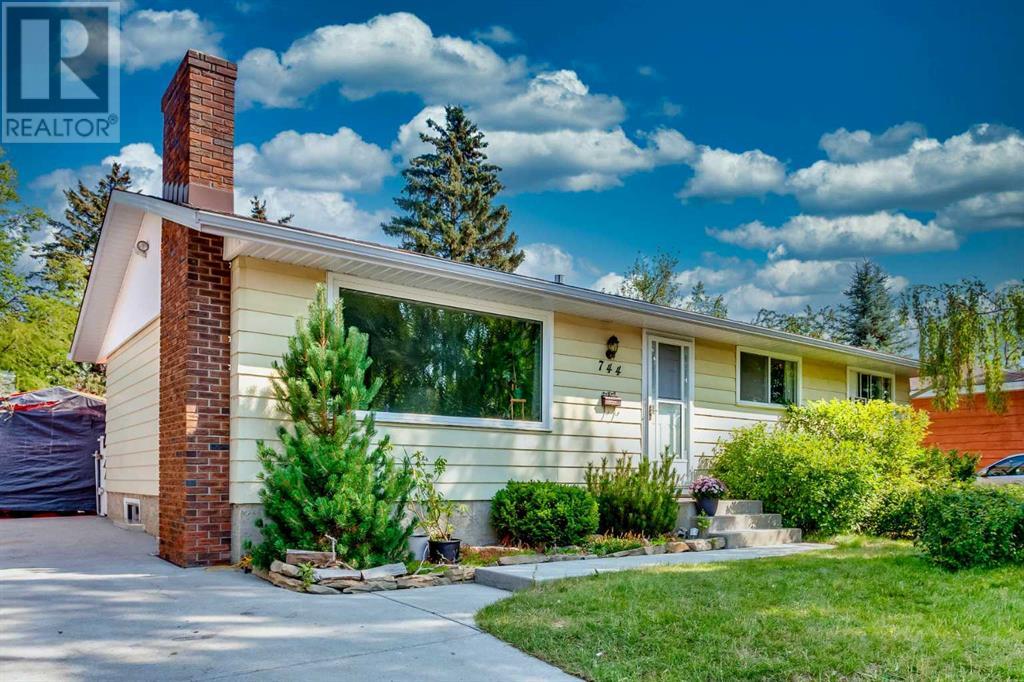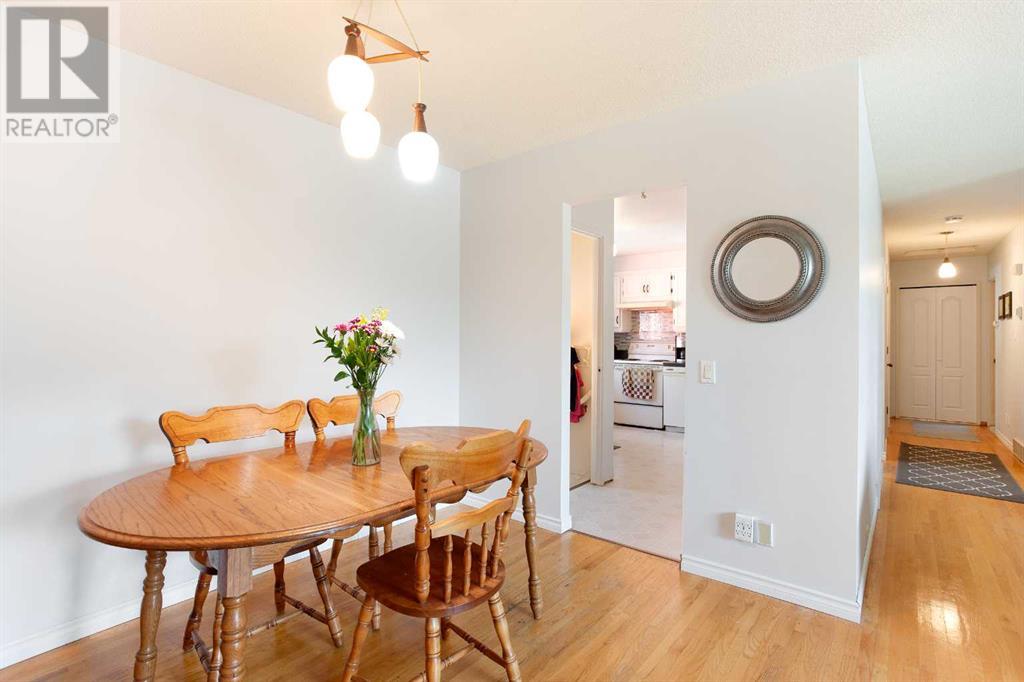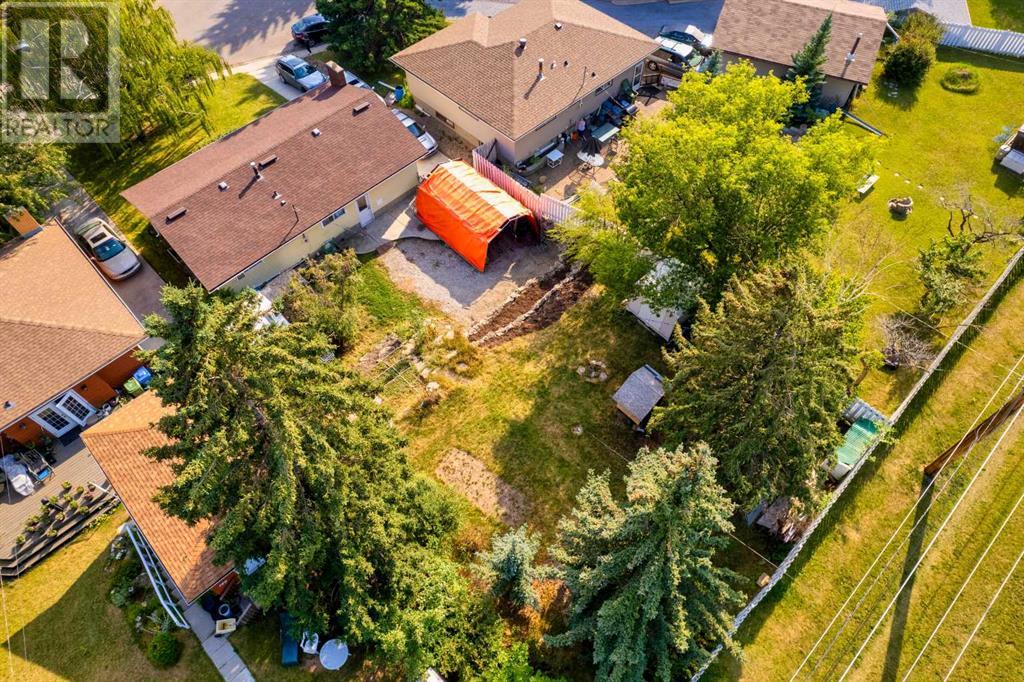4 Bedroom
2 Bathroom
1092 sqft
Bungalow
None
Forced Air
Lawn
$600,000
Welcome to this delightful bungalow, perfectly situated on an expansive 8,500 sq. ft. lot in the serene Huntington Hills neighborhood. This property boasts exceptional curb appeal, nestled on a quiet street and backing onto lush greenspace, providing a peaceful retreat from city life.Featuring 4 spacious bedrooms and 2 bathrooms, this well-maintained home offers ample room for families and guests. The fully developed basement, with a separate entrance, adds valuable extra space for various needs, whether for additional living areas or storage.Recent upgrades include a newer roof, a high-efficiency furnace, and a modern hot water tank, ensuring comfort and energy efficiency throughout the year. The generous lot also provides plenty of space for adding a double garage, enhancing both functionality and convenience.Enjoy proximity to Nose Hill Park, ideal for outdoor enthusiasts, and benefit from easy access to Deerfoot Trail, streamlining your commute and travel around the city.With its blend of comfort, functionality, and prime location, this bungalow offers a perfect mix of modern living and natural beauty. Don’t miss the chance to make this charming property your new home! (id:41531)
Property Details
|
MLS® Number
|
A2157119 |
|
Property Type
|
Single Family |
|
Community Name
|
Huntington Hills |
|
Amenities Near By
|
Park, Playground, Schools, Shopping |
|
Features
|
No Neighbours Behind, No Smoking Home |
|
Parking Space Total
|
2 |
|
Plan
|
6042jk |
Building
|
Bathroom Total
|
2 |
|
Bedrooms Above Ground
|
3 |
|
Bedrooms Below Ground
|
1 |
|
Bedrooms Total
|
4 |
|
Appliances
|
Washer, Refrigerator, Stove, Dryer, Hood Fan, Window Coverings |
|
Architectural Style
|
Bungalow |
|
Basement Development
|
Finished |
|
Basement Type
|
Full (finished) |
|
Constructed Date
|
1969 |
|
Construction Material
|
Wood Frame |
|
Construction Style Attachment
|
Detached |
|
Cooling Type
|
None |
|
Exterior Finish
|
Brick, Metal |
|
Fireplace Present
|
No |
|
Flooring Type
|
Carpeted, Hardwood, Tile |
|
Foundation Type
|
Poured Concrete |
|
Heating Type
|
Forced Air |
|
Stories Total
|
1 |
|
Size Interior
|
1092 Sqft |
|
Total Finished Area
|
1092 Sqft |
|
Type
|
House |
Parking
Land
|
Acreage
|
No |
|
Fence Type
|
Fence |
|
Land Amenities
|
Park, Playground, Schools, Shopping |
|
Landscape Features
|
Lawn |
|
Size Depth
|
43.05 M |
|
Size Frontage
|
18.02 M |
|
Size Irregular
|
793.00 |
|
Size Total
|
793 M2|7,251 - 10,889 Sqft |
|
Size Total Text
|
793 M2|7,251 - 10,889 Sqft |
|
Zoning Description
|
R-c1 |
Rooms
| Level |
Type |
Length |
Width |
Dimensions |
|
Basement |
Living Room |
|
|
18.83 Ft x 12.42 Ft |
|
Basement |
Laundry Room |
|
|
22.50 Ft x 11.08 Ft |
|
Basement |
Bedroom |
|
|
11.33 Ft x 10.42 Ft |
|
Basement |
3pc Bathroom |
|
|
Measurements not available |
|
Main Level |
Kitchen |
|
|
11.50 Ft x 10.17 Ft |
|
Main Level |
Dining Room |
|
|
10.42 Ft x 8.00 Ft |
|
Main Level |
Kitchen |
|
|
17.25 Ft x 13.58 Ft |
|
Main Level |
Primary Bedroom |
|
|
11.50 Ft x 11.08 Ft |
|
Main Level |
Bedroom |
|
|
11.00 Ft x 9.50 Ft |
|
Main Level |
Bedroom |
|
|
9.67 Ft x 9.00 Ft |
|
Main Level |
4pc Bathroom |
|
|
Measurements not available |
https://www.realtor.ca/real-estate/27292679/744-hunterston-crescent-nw-calgary-huntington-hills


















































