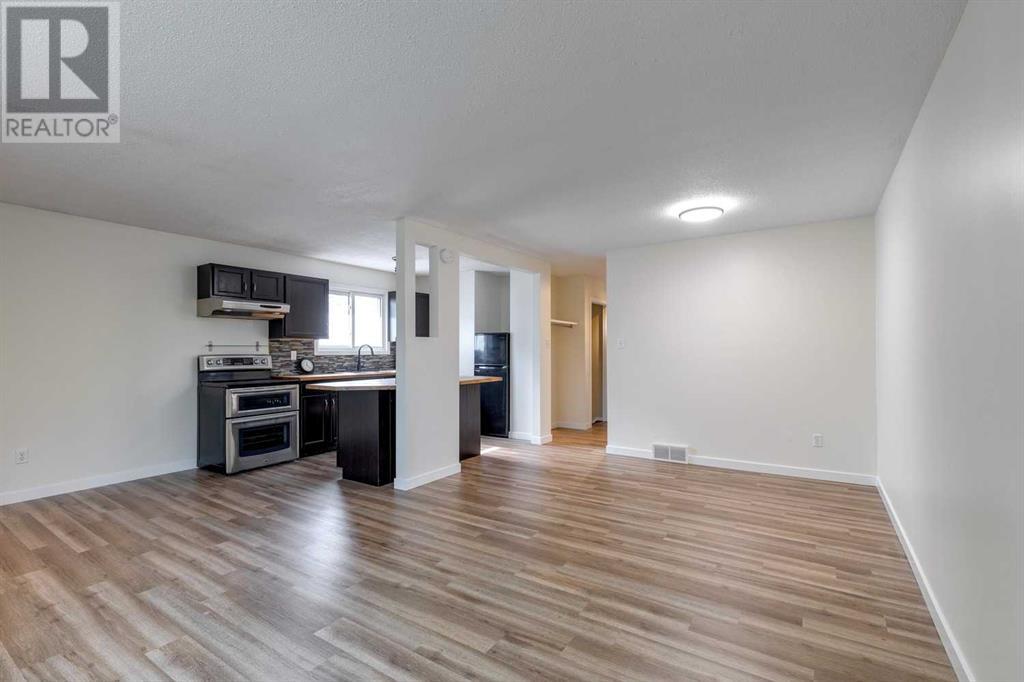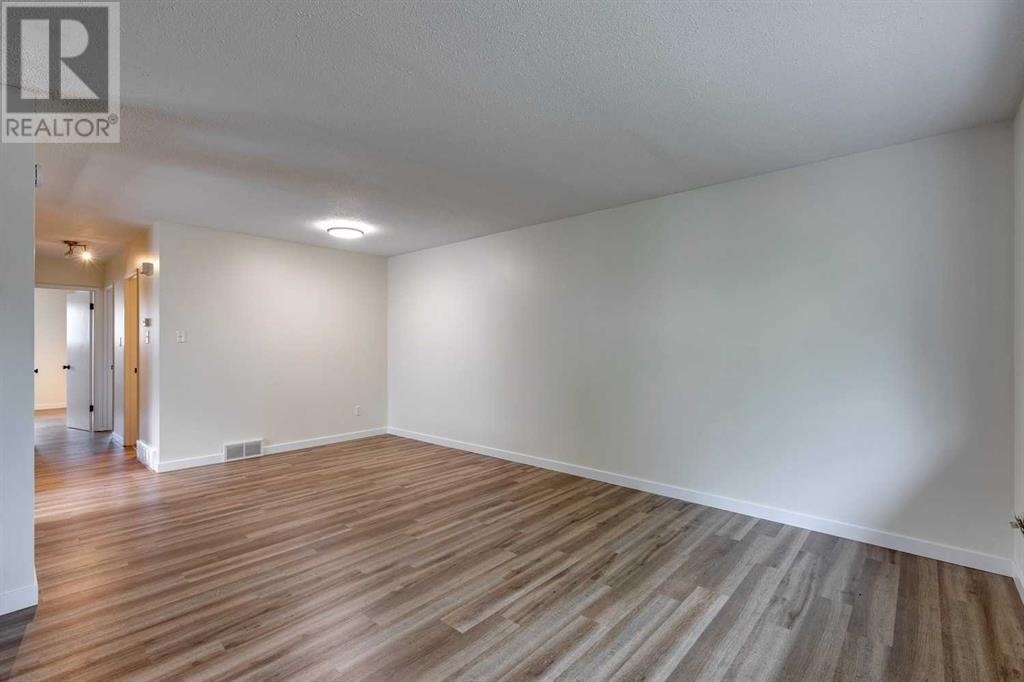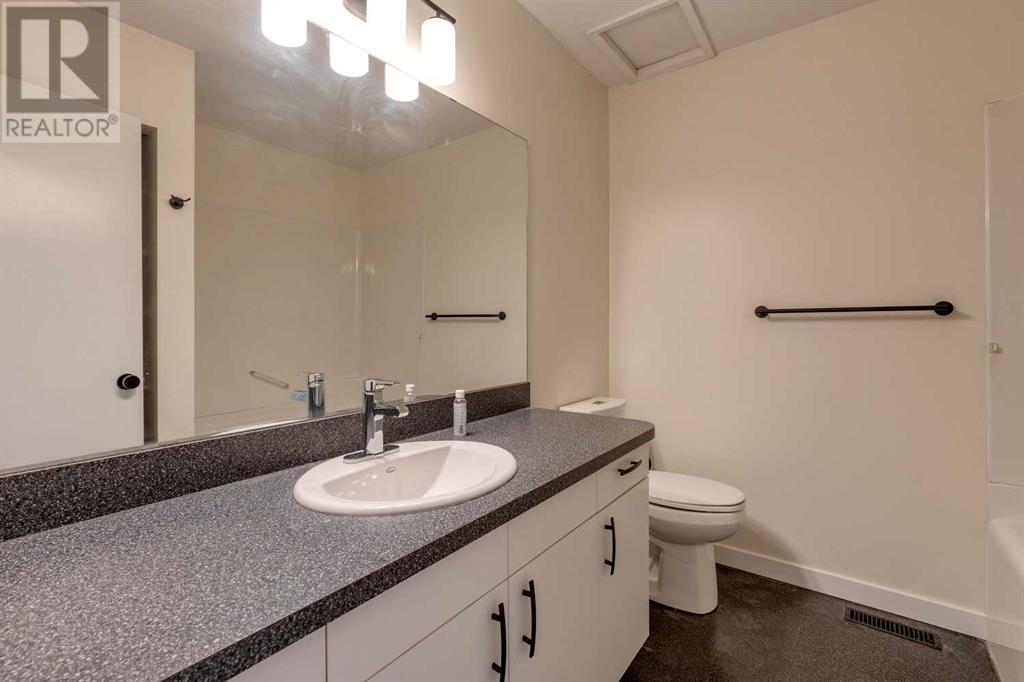4 Bedroom
2 Bathroom
879 sqft
Bi-Level
None
Forced Air
Landscaped
$425,000
AMAZING INVESTMENT OPPORTUNITY!!! This Half-Dupllex is located in the beautiful and quiet neighbourhood of Ogden. This fully updated home includes 2 Bedrooms, a spacious living & dining area, new kitchen and a 4 pc bath on the main floor. Head down to find another 2 generous sized bedrooms, open living space, new kitchen, 4 pc bath & laundry room. Fresh paint & new vinyl plank flooring throughout, updated kitchen & bathrooms and not to mention newer appliances, windows, roof, furnace and hot water tank. Outside enjoy your huge private, fully fenced back yard and parking area behind the fence. This place is perfect for any investor or family needing that extra space. Close to countless amenities, public transportation, schools, playgrounds and so much more. This property will not be around for long so come check it out! (id:41531)
Property Details
|
MLS® Number
|
A2167303 |
|
Property Type
|
Single Family |
|
Community Name
|
Ogden |
|
Amenities Near By
|
Park, Playground, Schools, Shopping |
|
Features
|
See Remarks, Back Lane |
|
Parking Space Total
|
2 |
|
Plan
|
955av |
Building
|
Bathroom Total
|
2 |
|
Bedrooms Above Ground
|
2 |
|
Bedrooms Below Ground
|
2 |
|
Bedrooms Total
|
4 |
|
Appliances
|
Washer, Refrigerator, Dishwasher, Stove, Dryer |
|
Architectural Style
|
Bi-level |
|
Basement Development
|
Finished |
|
Basement Features
|
Separate Entrance, Suite |
|
Basement Type
|
Full (finished) |
|
Constructed Date
|
1969 |
|
Construction Material
|
Wood Frame |
|
Construction Style Attachment
|
Semi-detached |
|
Cooling Type
|
None |
|
Exterior Finish
|
Brick, Stucco |
|
Fireplace Present
|
No |
|
Flooring Type
|
Linoleum, Vinyl Plank |
|
Foundation Type
|
Poured Concrete |
|
Heating Fuel
|
Natural Gas |
|
Heating Type
|
Forced Air |
|
Size Interior
|
879 Sqft |
|
Total Finished Area
|
879 Sqft |
|
Type
|
Duplex |
Parking
Land
|
Acreage
|
No |
|
Fence Type
|
Fence |
|
Land Amenities
|
Park, Playground, Schools, Shopping |
|
Landscape Features
|
Landscaped |
|
Size Frontage
|
0.3 M |
|
Size Irregular
|
279.00 |
|
Size Total
|
279 M2|0-4,050 Sqft |
|
Size Total Text
|
279 M2|0-4,050 Sqft |
|
Zoning Description
|
R-c2 |
Rooms
| Level |
Type |
Length |
Width |
Dimensions |
|
Basement |
4pc Bathroom |
|
|
Measurements not available |
|
Basement |
Bedroom |
|
|
7.50 Ft x 15.00 Ft |
|
Basement |
Bedroom |
|
|
10.75 Ft x 11.92 Ft |
|
Basement |
Kitchen |
|
|
10.75 Ft x 11.92 Ft |
|
Basement |
Laundry Room |
|
|
7.67 Ft x 7.50 Ft |
|
Basement |
Recreational, Games Room |
|
|
18.58 Ft x 11.92 Ft |
|
Basement |
Furnace |
|
|
4.17 Ft x 7.42 Ft |
|
Main Level |
4pc Bathroom |
|
|
Measurements not available |
|
Main Level |
Bedroom |
|
|
8.00 Ft x 15.58 Ft |
|
Main Level |
Dining Room |
|
|
7.75 Ft x 8.58 Ft |
|
Main Level |
Kitchen |
|
|
7.58 Ft x 10.67 Ft |
|
Main Level |
Living Room |
|
|
11.67 Ft x 19.33 Ft |
|
Main Level |
Primary Bedroom |
|
|
11.08 Ft x 12.25 Ft |
https://www.realtor.ca/real-estate/27447912/7419-21a-street-se-calgary-ogden


















































