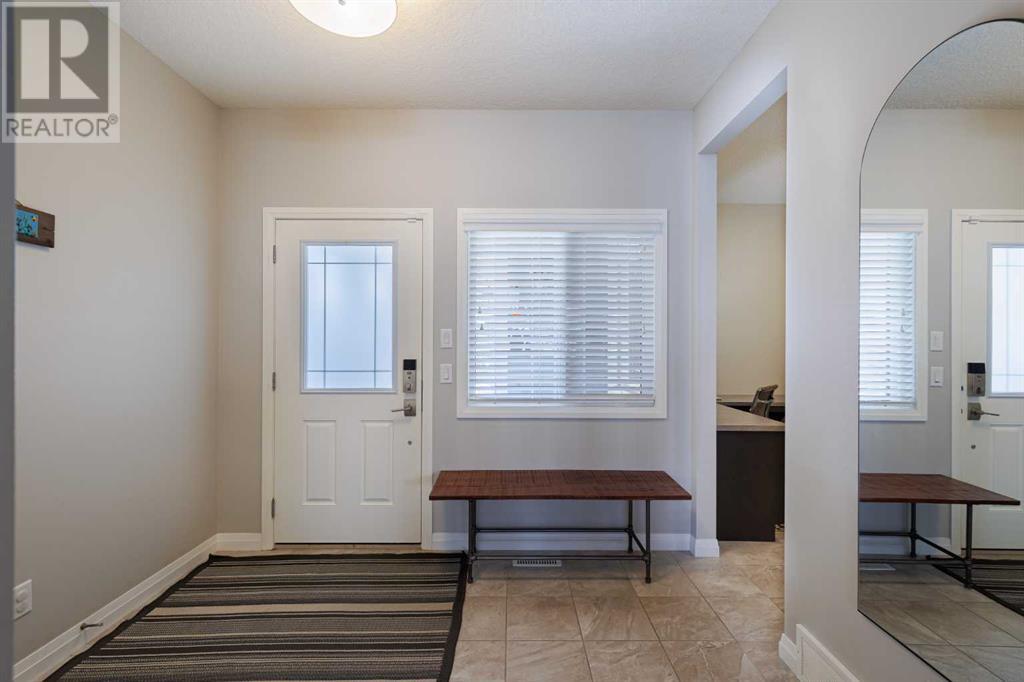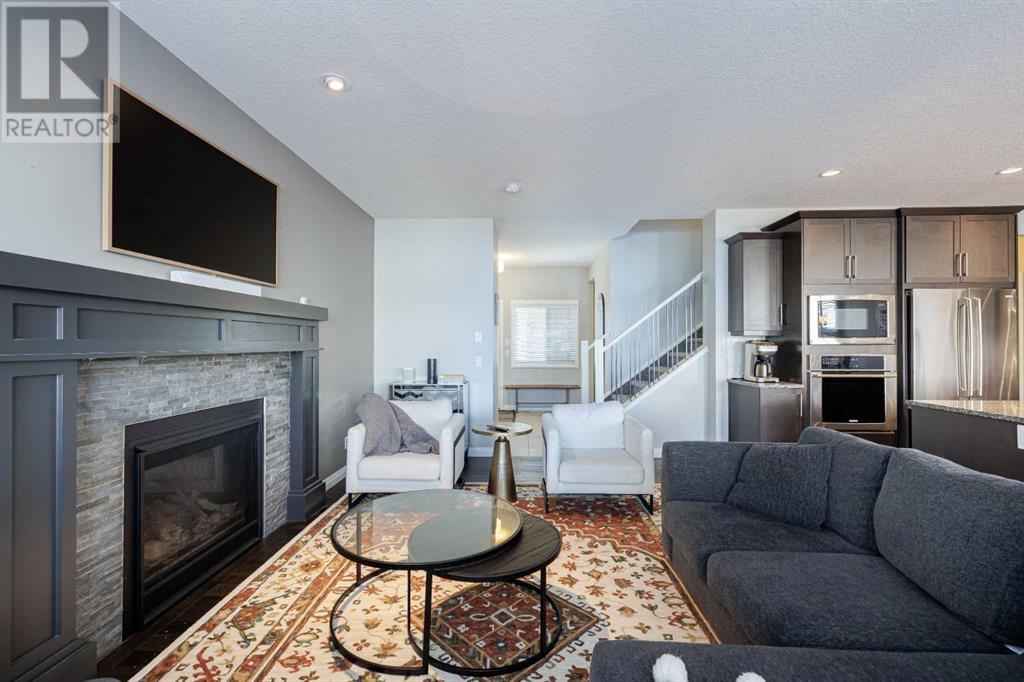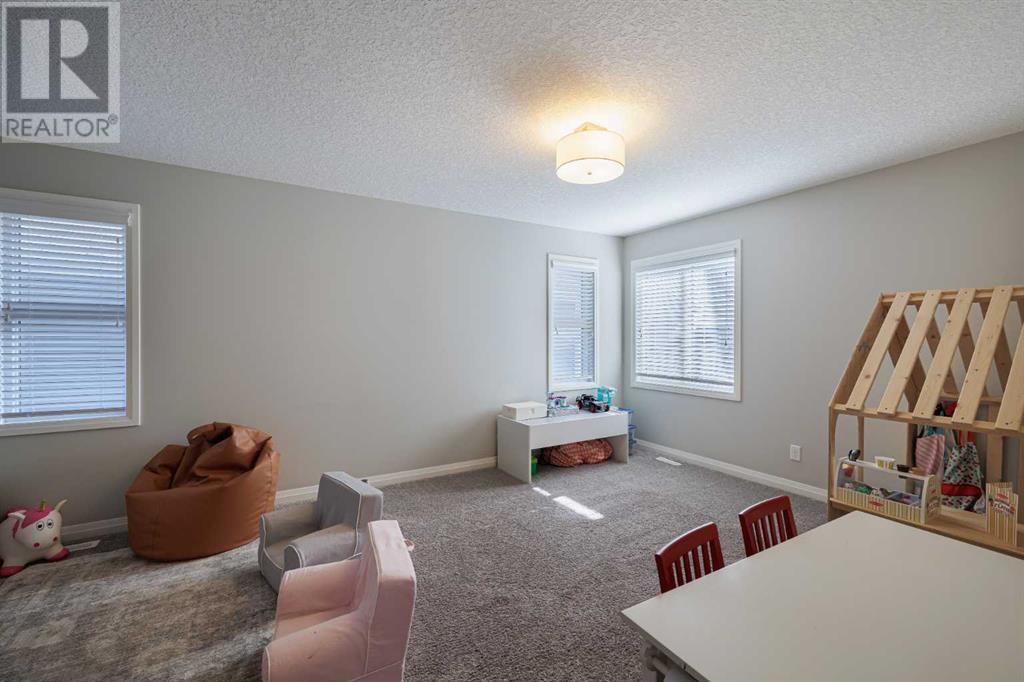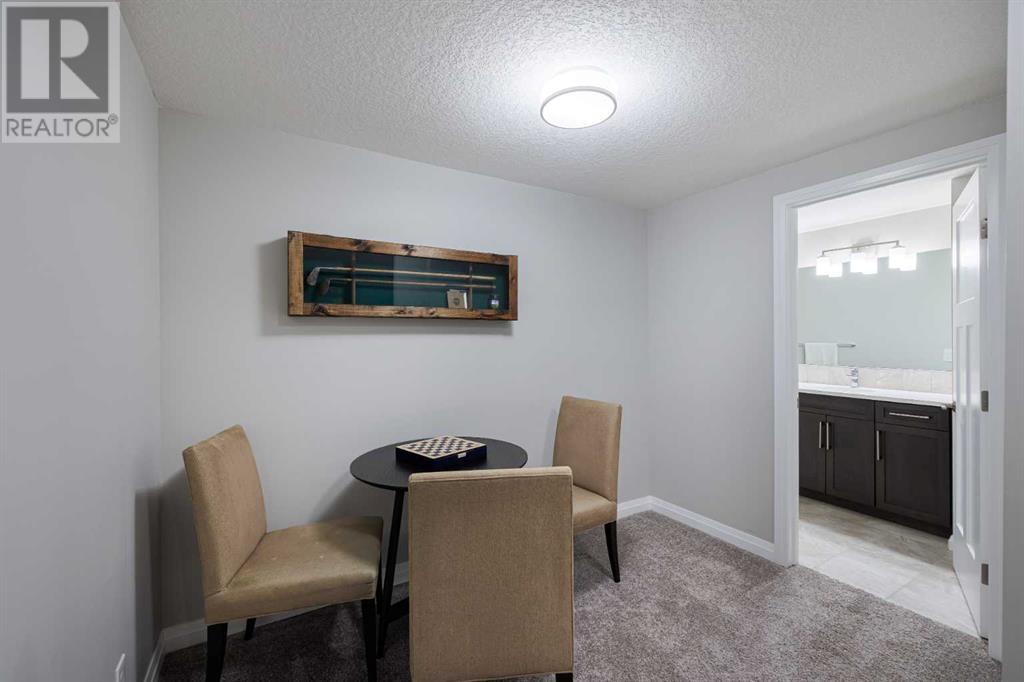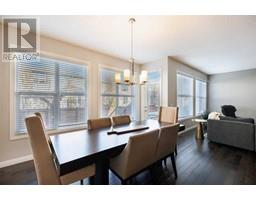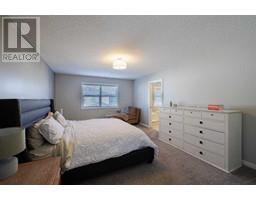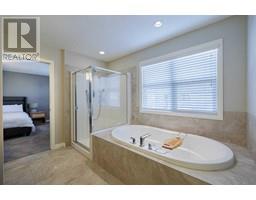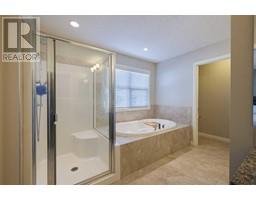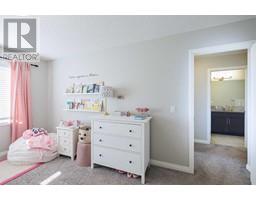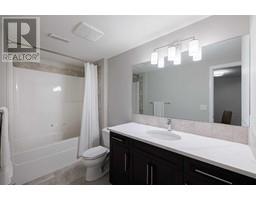4 Bedroom
4 Bathroom
2493 sqft
Fireplace
Central Air Conditioning
Other, Forced Air
Landscaped, Lawn
$849,948
Welcome home to this move-in-ready family home in the highly desirable neighbourhood of Symons Gate in Sage Hill. Original owners and immaculately maintained, this house has a unique layout and beautiful finishes. Greeting you before entry is a cute covered porch area which draws you in to the spacious and welcoming entryway. The large greeting area opens to the open concept main floor. Large living and dining areas are anchored by a chef's style kitchen with quartz countertops and richly coloured cabinetry. Out the patio doors is a quaintly curated yard that includes a deck, patio with pergola and still room for the kids to play. Completing the main floor is a den that ties front entry and garage entrance area together seamlessly. Upstairs you will be pleasantly delighted by large bedrooms, a bright and uniquely positioned bonus room, as well as a good sized laundry room. The primary bedroom is highlighted by a 5 piece en suite along with his and hers walk-in closets. A second full bathroom finishes off the upper floor. Need more? The basement consists of almost 1000 sqft of finished space, including a bedroom, full bath, rec room (with wet bar), exercise area and additional space for storage. Tired fo parking outside during the winter? The garage boasts plenty of shelving with ample room for two vehicles (including most trucks). Some of the other bonuses are the home's location to shopping, parks and major road access. Book your showing today! (id:41531)
Property Details
|
MLS® Number
|
A2176290 |
|
Property Type
|
Single Family |
|
Community Name
|
Sage Hill |
|
Amenities Near By
|
Park, Playground, Shopping |
|
Features
|
Wet Bar, No Animal Home, No Smoking Home, Gas Bbq Hookup |
|
Parking Space Total
|
4 |
|
Plan
|
1412936 |
|
Structure
|
Deck |
Building
|
Bathroom Total
|
4 |
|
Bedrooms Above Ground
|
3 |
|
Bedrooms Below Ground
|
1 |
|
Bedrooms Total
|
4 |
|
Appliances
|
Refrigerator, Cooktop - Gas, Dishwasher, Wine Fridge, Oven, Microwave, Oven - Built-in, Hood Fan, Window Coverings, Garage Door Opener, Washer & Dryer |
|
Basement Development
|
Finished |
|
Basement Type
|
Full (finished) |
|
Constructed Date
|
2015 |
|
Construction Style Attachment
|
Detached |
|
Cooling Type
|
Central Air Conditioning |
|
Exterior Finish
|
Stone |
|
Fireplace Present
|
Yes |
|
Fireplace Total
|
1 |
|
Flooring Type
|
Carpeted, Ceramic Tile, Hardwood |
|
Foundation Type
|
Poured Concrete |
|
Half Bath Total
|
1 |
|
Heating Fuel
|
Natural Gas |
|
Heating Type
|
Other, Forced Air |
|
Stories Total
|
2 |
|
Size Interior
|
2493 Sqft |
|
Total Finished Area
|
2493 Sqft |
|
Type
|
House |
Parking
|
Attached Garage
|
2 |
|
Oversize
|
|
Land
|
Acreage
|
No |
|
Fence Type
|
Fence |
|
Land Amenities
|
Park, Playground, Shopping |
|
Landscape Features
|
Landscaped, Lawn |
|
Size Frontage
|
11.6 M |
|
Size Irregular
|
393.00 |
|
Size Total
|
393 M2|4,051 - 7,250 Sqft |
|
Size Total Text
|
393 M2|4,051 - 7,250 Sqft |
|
Zoning Description
|
R-g |
Rooms
| Level |
Type |
Length |
Width |
Dimensions |
|
Second Level |
4pc Bathroom |
|
|
Measurements not available |
|
Second Level |
5pc Bathroom |
|
|
Measurements not available |
|
Second Level |
Primary Bedroom |
|
|
12.58 Ft x 18.25 Ft |
|
Second Level |
Bedroom |
|
|
10.67 Ft x 15.58 Ft |
|
Second Level |
Bedroom |
|
|
10.00 Ft x 13.67 Ft |
|
Second Level |
Bonus Room |
|
|
12.00 Ft x 18.08 Ft |
|
Basement |
4pc Bathroom |
|
|
Measurements not available |
|
Basement |
Bedroom |
|
|
11.75 Ft x 11.50 Ft |
|
Basement |
Recreational, Games Room |
|
|
20.25 Ft x 10.08 Ft |
|
Basement |
Exercise Room |
|
|
13.67 Ft x 7.17 Ft |
|
Main Level |
2pc Bathroom |
|
|
Measurements not available |
|
Main Level |
Office |
|
|
9.17 Ft x 9.50 Ft |
|
Main Level |
Living Room |
|
|
12.42 Ft x 22.25 Ft |
|
Main Level |
Kitchen |
|
|
14.50 Ft x 10.58 Ft |
|
Main Level |
Dining Room |
|
|
14.50 Ft x 11.75 Ft |
https://www.realtor.ca/real-estate/27608772/74-sage-bluff-boulevard-nw-calgary-sage-hill


