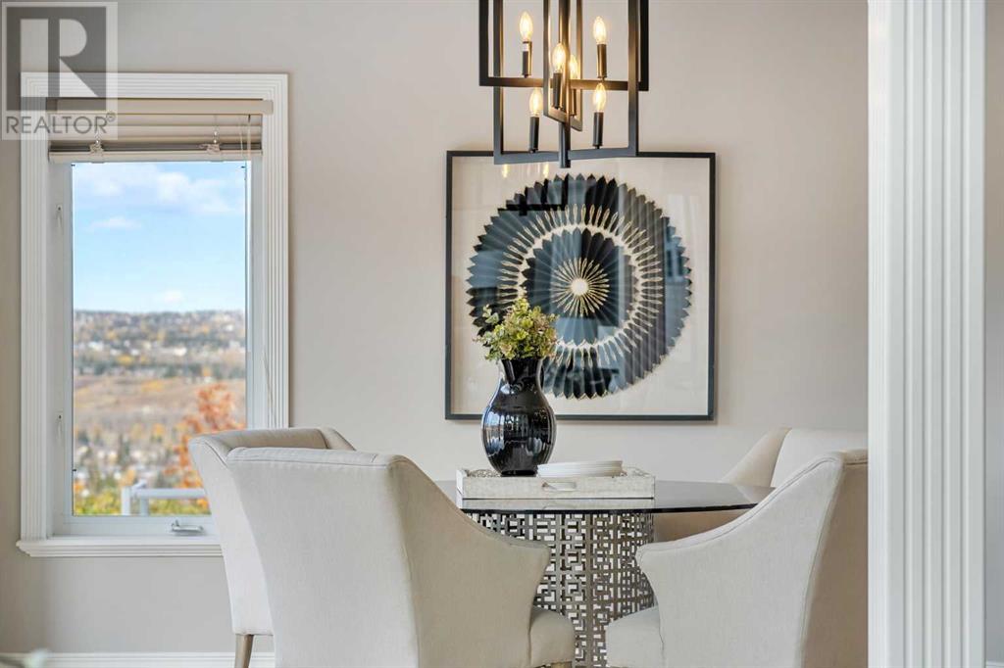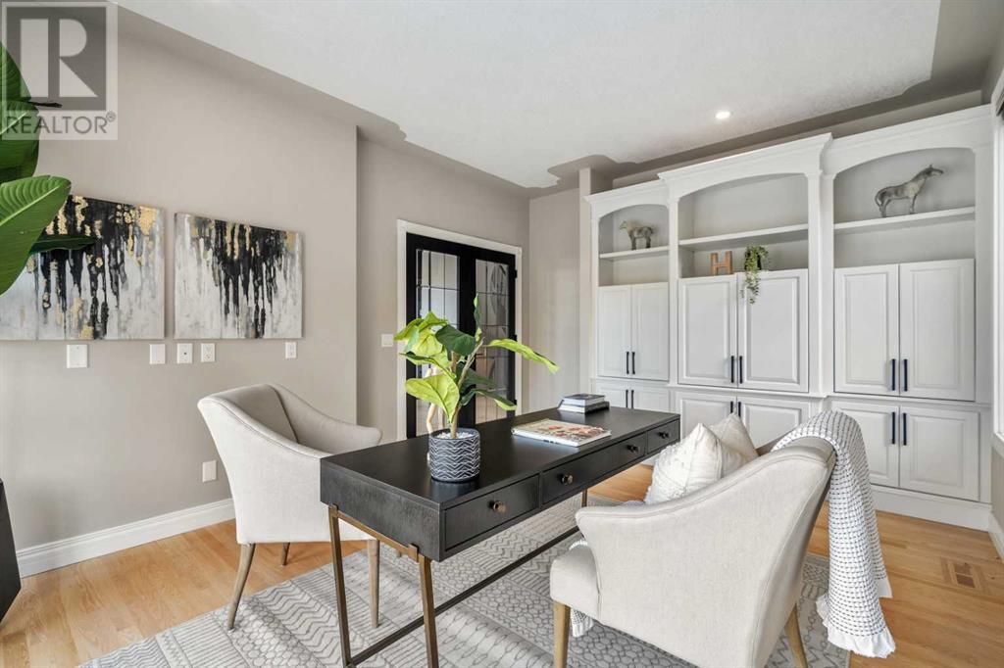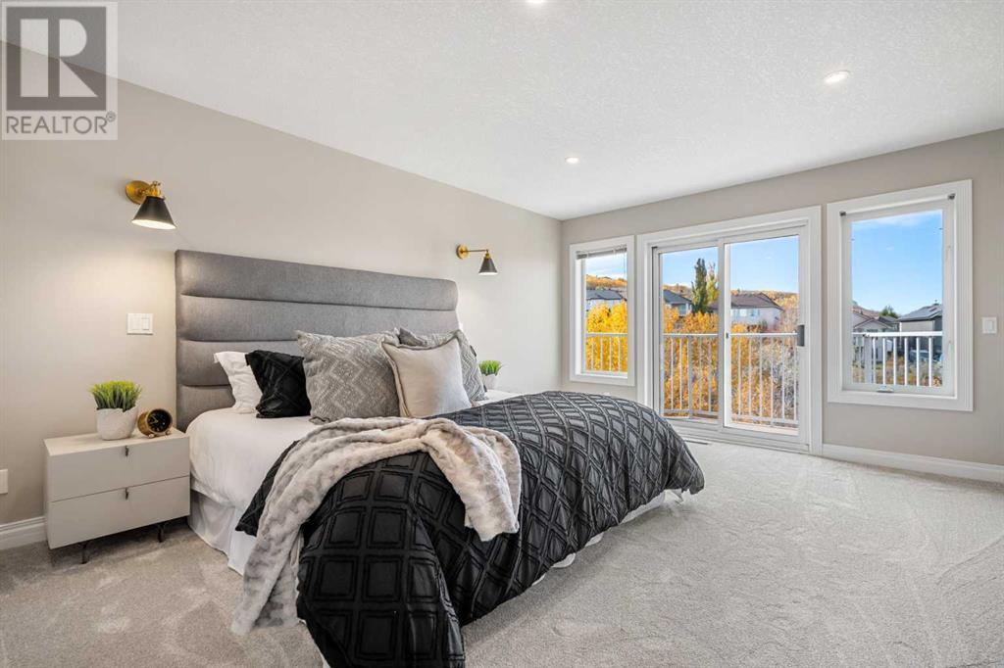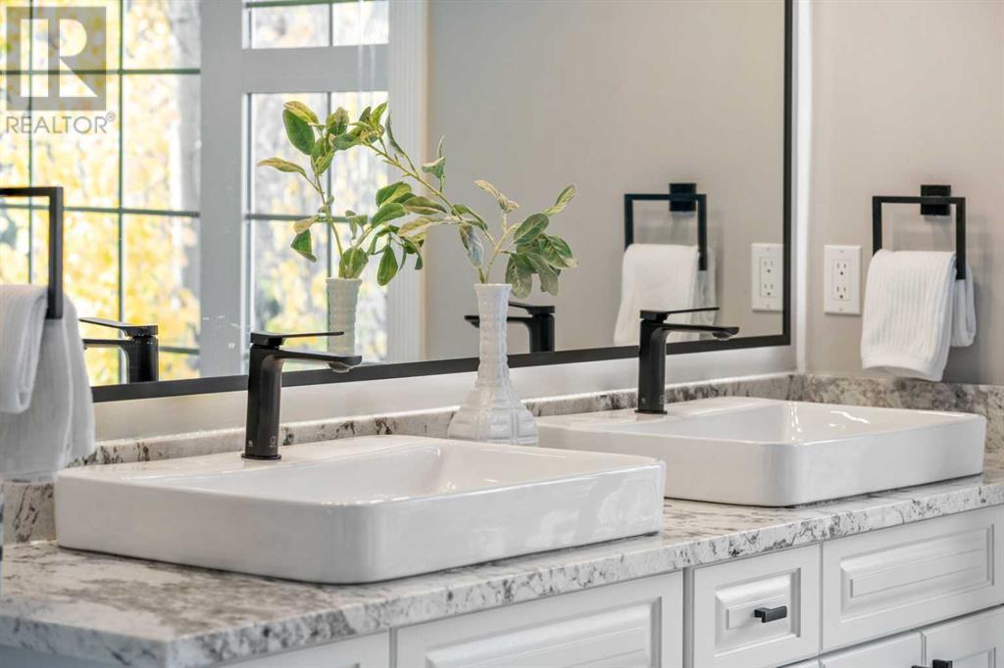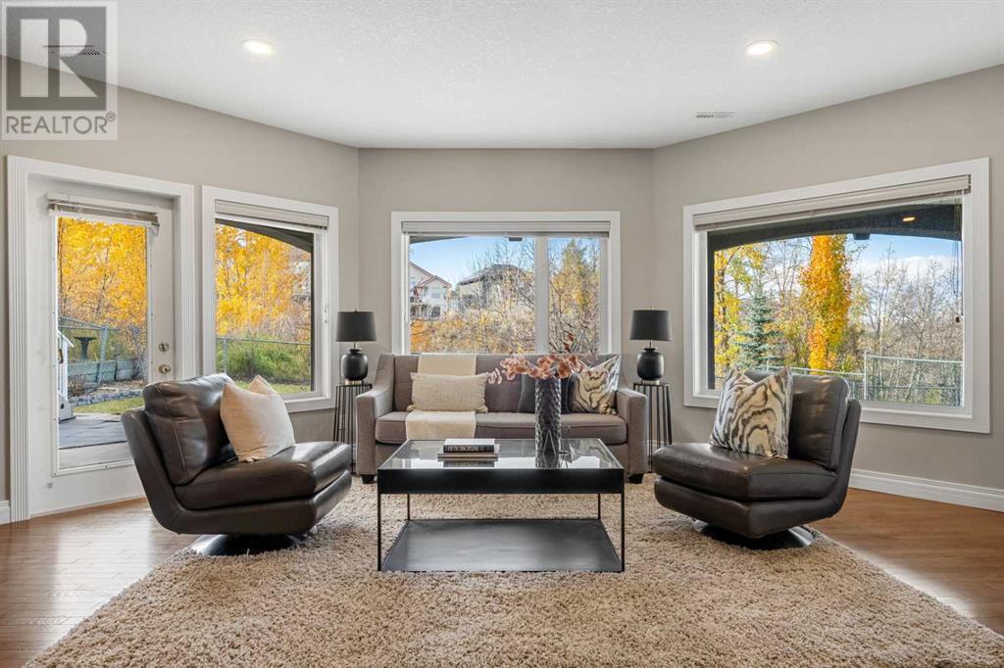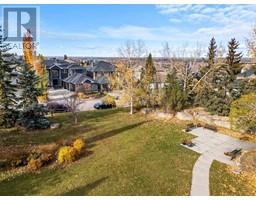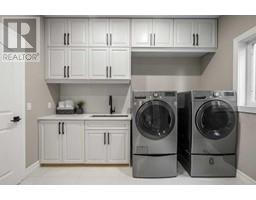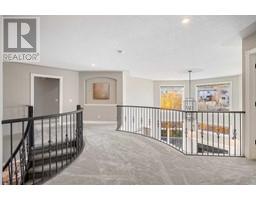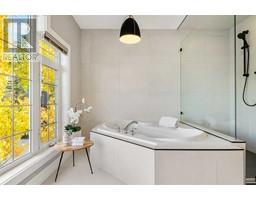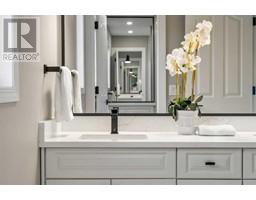6 Bedroom
5 Bathroom
4148 sqft
Fireplace
Central Air Conditioning
Forced Air
Landscaped, Underground Sprinkler
$1,950,000
Discover an exceptional opportunity to own a beautifully updated executive family home in one of Patterson's most coveted cul-de-sacs. This prime location offers the ideal combination of peaceful surroundings and easy access, with a spacious green space in front and a serene environmental reserve at the back. Here you will find your dream home! This stunning residence boasts over 6,200+ square feet of living space, combining contemporary comfort and style with an intelligent floor plan that is sure to please even the most discerning buyers. Featuring 4+2 bedrooms, a gym, a home theater, an office/den, a triple-car garage, a formal dining room, and brand-new GE Café kitchen appliances, this home is designed for luxurious living. Nestled on a picturesque ridge, it offers breathtaking, unobstructed views of a serene forest. An updated gourmet kitchen with high-end appliances, including a wall oven, speed oven/microwave, gas stove, imported granite countertops, custom solid wood cabinetry, and a large island, is the centerpiece of this home. The open-concept living room features a cozy gas fireplace and 17-foot ceilings, framed by large windows that flood the space with natural light while providing spectacular views of the surrounding landscape. Step outside to the expansive wrap-around deck and BBQ area, ideal for outdoor gatherings and enjoying the peaceful forest vista. The main level also includes a well-appointed powder room with shower, a grand office with custom built-in cabinets, a laundry area with ample cabinetry, a mudroom with built-in lockers for organization, and a separate storage space conveniently located between the garage and mudroom. Ascend the grand staircase to the second level to discover 4 generously sized bedrooms, each with its own walk-in closet. The spacious 5-piece bathroom, with a separate shower + toilet area, is ideal for shared use. The primary retreat is a truly spectacular, featuring a private balcony with views of the nature reserve , a spacious walk-in closet, and a luxurious spa-inspired 5-piece ensuite. Enjoy the ultimate in comfort with heated floors, a relaxing soaker tub, and an oversized walk-in shower for a truly serene experience. The lower-level walkout hosts two additional bedrooms, a gym, a home theater, a kitchenette, a games area, and a rec room. Recent updates include PEX piping (PolyB removal), exterior stucco, roof shingles, Duradeck, carpet, lighting, bathrooms, and kitchen cabinets and appliances. Located in a prestigious area with walking paths along the Bow River and a quick commute to downtown Calgary, COP, the Rocky Mountains, Foothills or Children’s Hospital, UofC, and Market Mall, this home truly combines elegance, comfort, and a stunning natural setting, making it a rare find. Don't miss the opportunity to own this wonderful home. Contact your favorite realtor to arrange a viewing and experience this exceptional home for yourself! Please make sure to click and enjoy the 3D virtual tour and for more photos! (id:41531)
Property Details
|
MLS® Number
|
A2170994 |
|
Property Type
|
Single Family |
|
Community Name
|
Patterson |
|
Amenities Near By
|
Park, Playground, Recreation Nearby, Schools, Shopping |
|
Features
|
Cul-de-sac, Wet Bar, Pvc Window, No Neighbours Behind, French Door, No Animal Home, No Smoking Home, Environmental Reserve, Level |
|
Parking Space Total
|
6 |
|
Plan
|
9512917 |
Building
|
Bathroom Total
|
5 |
|
Bedrooms Above Ground
|
4 |
|
Bedrooms Below Ground
|
2 |
|
Bedrooms Total
|
6 |
|
Appliances
|
Washer, Refrigerator, Gas Stove(s), Dishwasher, Oven, Dryer, Microwave, Window Coverings |
|
Basement Development
|
Finished |
|
Basement Type
|
Full (finished) |
|
Constructed Date
|
1997 |
|
Construction Material
|
Wood Frame |
|
Construction Style Attachment
|
Detached |
|
Cooling Type
|
Central Air Conditioning |
|
Exterior Finish
|
Stucco |
|
Fireplace Present
|
Yes |
|
Fireplace Total
|
2 |
|
Flooring Type
|
Carpeted, Ceramic Tile, Hardwood |
|
Foundation Type
|
Poured Concrete |
|
Half Bath Total
|
1 |
|
Heating Type
|
Forced Air |
|
Stories Total
|
2 |
|
Size Interior
|
4148 Sqft |
|
Total Finished Area
|
4148 Sqft |
|
Type
|
House |
Parking
Land
|
Acreage
|
No |
|
Fence Type
|
Fence |
|
Land Amenities
|
Park, Playground, Recreation Nearby, Schools, Shopping |
|
Landscape Features
|
Landscaped, Underground Sprinkler |
|
Size Depth
|
45.81 M |
|
Size Frontage
|
16.5 M |
|
Size Irregular
|
724.00 |
|
Size Total
|
724 M2|7,251 - 10,889 Sqft |
|
Size Total Text
|
724 M2|7,251 - 10,889 Sqft |
|
Zoning Description
|
R-cg |
Rooms
| Level |
Type |
Length |
Width |
Dimensions |
|
Second Level |
5pc Bathroom |
|
|
Measurements not available |
|
Second Level |
5pc Bathroom |
|
|
12.83 Ft x 15.58 Ft |
|
Second Level |
Bedroom |
|
|
13.75 Ft x 14.92 Ft |
|
Second Level |
Bedroom |
|
|
14.42 Ft x 19.08 Ft |
|
Second Level |
Bedroom |
|
|
14.25 Ft x 14.25 Ft |
|
Second Level |
Primary Bedroom |
|
|
16.25 Ft x 19.92 Ft |
|
Basement |
2pc Bathroom |
|
|
Measurements not available |
|
Basement |
3pc Bathroom |
|
|
Measurements not available |
|
Basement |
Other |
|
|
9.33 Ft x 2.75 Ft |
|
Basement |
Bedroom |
|
|
15.67 Ft x 17.83 Ft |
|
Basement |
Bedroom |
|
|
12.25 Ft x 14.42 Ft |
|
Basement |
Exercise Room |
|
|
12.17 Ft x 11.58 Ft |
|
Basement |
Media |
|
|
33.17 Ft x 24.42 Ft |
|
Main Level |
3pc Bathroom |
|
|
Measurements not available |
|
Main Level |
Breakfast |
|
|
10.83 Ft x 8.25 Ft |
|
Main Level |
Dining Room |
|
|
14.42 Ft x 15.92 Ft |
|
Main Level |
Family Room |
|
|
22.17 Ft x 20.50 Ft |
|
Main Level |
Kitchen |
|
|
22.42 Ft x 22.25 Ft |
|
Main Level |
Laundry Room |
|
|
11.17 Ft x 12.67 Ft |
|
Main Level |
Living Room |
|
|
12.92 Ft x 12.00 Ft |
https://www.realtor.ca/real-estate/27557788/74-patterson-close-sw-calgary-patterson













