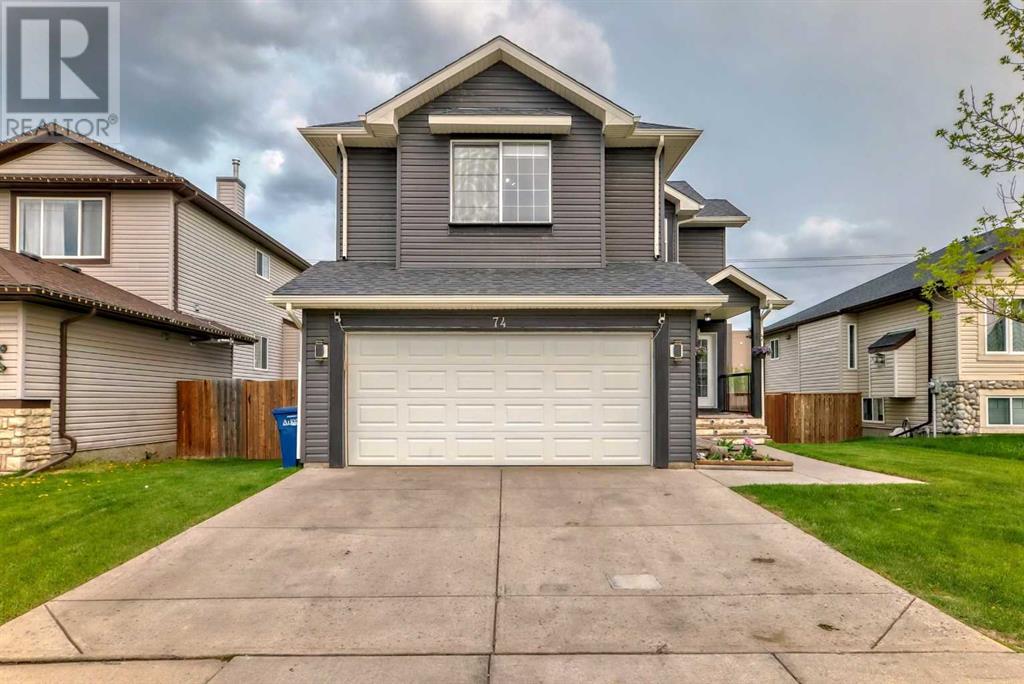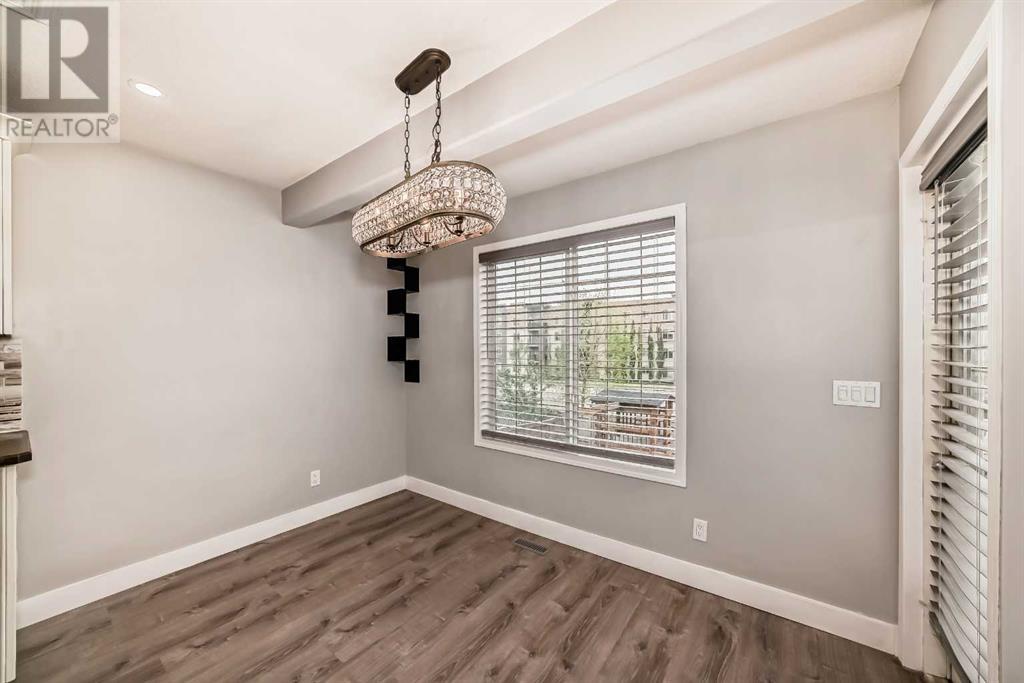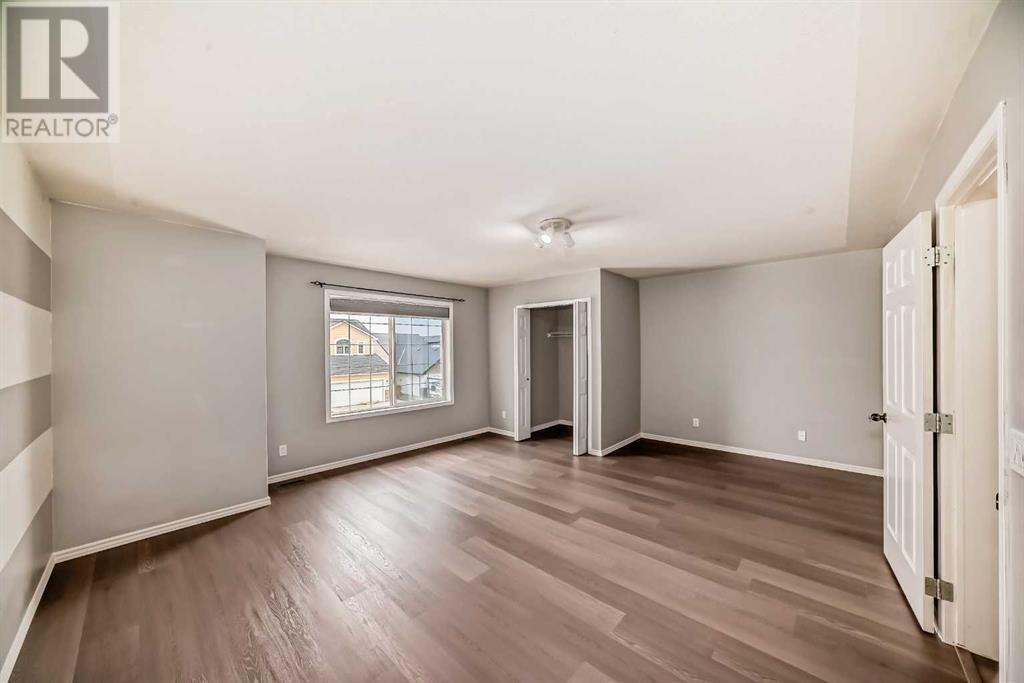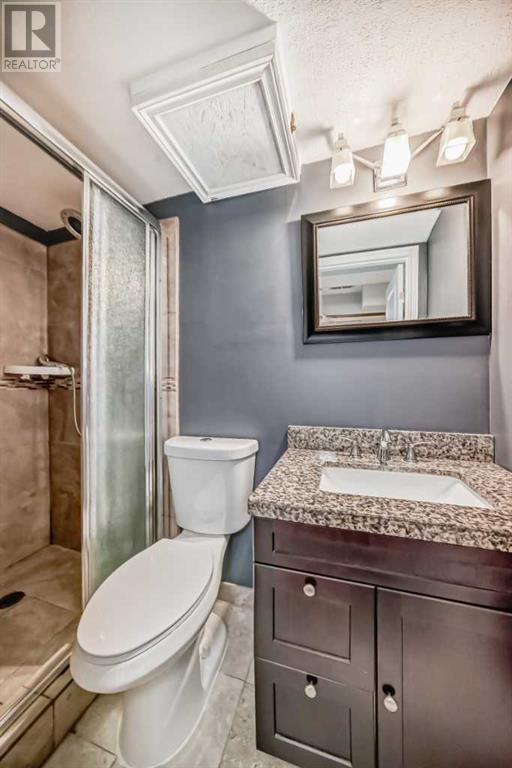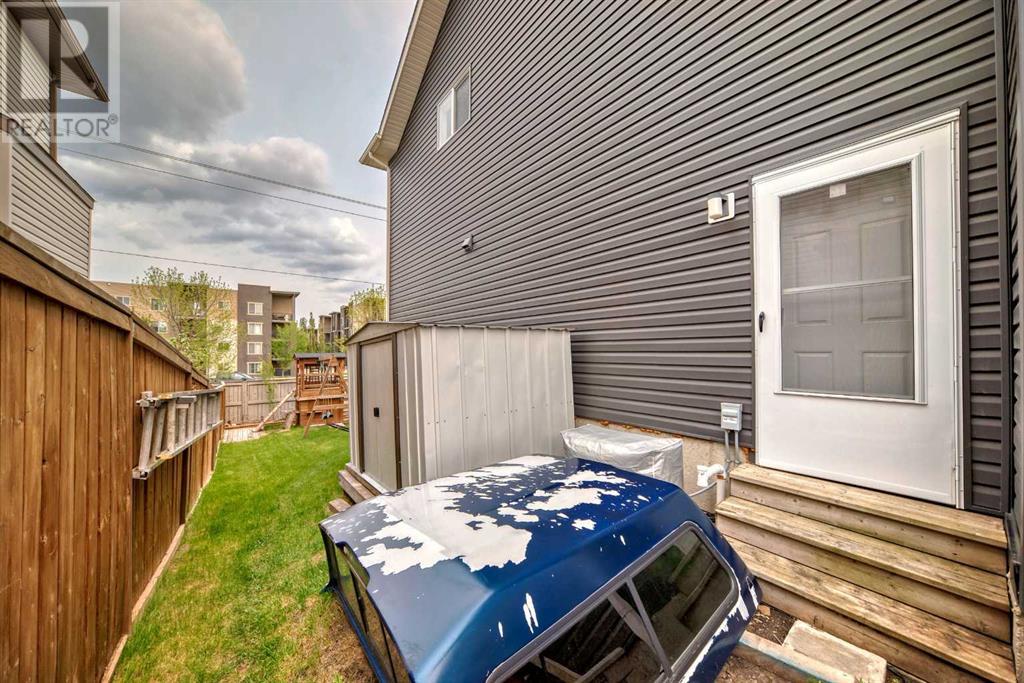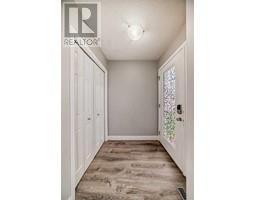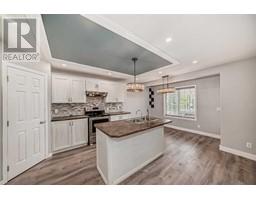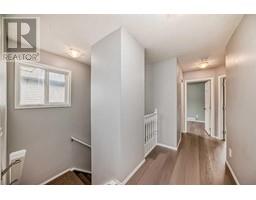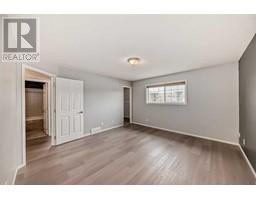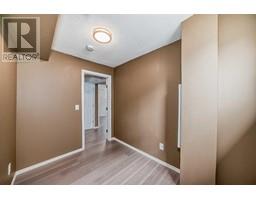5 Bedroom
4 Bathroom
1806.6 sqft
Fireplace
Central Air Conditioning
Forced Air
$669,900
Great family home with 2,432 Square feet of functional living space located step away from playground, and walking distance to schools, Shoppers Drug Mart, commercial areas and other local amenities and conveniences. Main floor offering laundry room , 1/2 Bathroom, large living room, kitchen, pantry, electric fire place, entrance to the deck , 4 Bedrooms up , master bedroom with 4 pieces ensuite bathroom, 3 more generous in size bedrooms, other 4 pieces bathroom, walk-in closet and more. down stairs fully developed walk-out basement with living room , huge bedroom, full bathroom, computer room, mechanical room. The R2 zoning and the side entrance is a PERFECT opportunity for a mortgage helper legal suite. High efficiency furnace air-conditioning 2019, hot water tank 2018, central vacuum, new patio, play ground, kitchen cabinet 2019 and many up-grades. call your realtor and book a showing, possession is Flexible, seller is motivated. (id:41531)
Property Details
|
MLS® Number
|
A2136725 |
|
Property Type
|
Single Family |
|
Community Name
|
Canals |
|
Features
|
No Neighbours Behind |
|
Parking Space Total
|
4 |
|
Plan
|
0312435 |
|
Structure
|
Deck |
Building
|
Bathroom Total
|
4 |
|
Bedrooms Above Ground
|
4 |
|
Bedrooms Below Ground
|
1 |
|
Bedrooms Total
|
5 |
|
Appliances
|
Refrigerator, Dishwasher, Stove, Microwave, Garage Door Opener, Washer & Dryer |
|
Basement Development
|
Finished |
|
Basement Features
|
Walk Out |
|
Basement Type
|
Full (finished) |
|
Constructed Date
|
2004 |
|
Construction Style Attachment
|
Detached |
|
Cooling Type
|
Central Air Conditioning |
|
Fireplace Present
|
Yes |
|
Fireplace Total
|
1 |
|
Flooring Type
|
Carpeted, Other, Tile, Vinyl Plank |
|
Foundation Type
|
Poured Concrete |
|
Half Bath Total
|
1 |
|
Heating Fuel
|
Natural Gas |
|
Heating Type
|
Forced Air |
|
Stories Total
|
2 |
|
Size Interior
|
1806.6 Sqft |
|
Total Finished Area
|
1806.6 Sqft |
|
Type
|
House |
Parking
Land
|
Acreage
|
No |
|
Fence Type
|
Fence |
|
Size Depth
|
31.07 M |
|
Size Frontage
|
14.99 M |
|
Size Irregular
|
5016.00 |
|
Size Total
|
5016 Sqft|4,051 - 7,250 Sqft |
|
Size Total Text
|
5016 Sqft|4,051 - 7,250 Sqft |
|
Zoning Description
|
R-2 |
Rooms
| Level |
Type |
Length |
Width |
Dimensions |
|
Second Level |
Primary Bedroom |
|
|
13.58 Ft x 14.17 Ft |
|
Second Level |
Bedroom |
|
|
10.08 Ft x 9.17 Ft |
|
Second Level |
Bedroom |
|
|
14.92 Ft x 15.92 Ft |
|
Second Level |
Bedroom |
|
|
10.92 Ft x 8.42 Ft |
|
Second Level |
4pc Bathroom |
|
|
4.92 Ft x 7.42 Ft |
|
Second Level |
4pc Bathroom |
|
|
7.42 Ft x 4.92 Ft |
|
Second Level |
Other |
|
|
6.58 Ft x 6.17 Ft |
|
Basement |
Bedroom |
|
|
10.17 Ft x 17.00 Ft |
|
Basement |
Family Room |
|
|
13.08 Ft x 14.17 Ft |
|
Basement |
Office |
|
|
9.83 Ft x 6.83 Ft |
|
Basement |
3pc Bathroom |
|
|
7.92 Ft x 3.58 Ft |
|
Main Level |
Living Room |
|
|
13.92 Ft x 14.00 Ft |
|
Main Level |
Dining Room |
|
|
10.83 Ft x 8.00 Ft |
|
Main Level |
Kitchen |
|
|
10.83 Ft x 12.17 Ft |
|
Main Level |
Pantry |
|
|
3.75 Ft x 3.75 Ft |
|
Main Level |
Other |
|
|
6.67 Ft x 5.25 Ft |
|
Main Level |
2pc Bathroom |
|
|
8.17 Ft x 4.92 Ft |
|
Main Level |
Other |
|
|
5.08 Ft x 5.08 Ft |
https://www.realtor.ca/real-estate/26971265/74-canals-circle-sw-airdrie-canals


