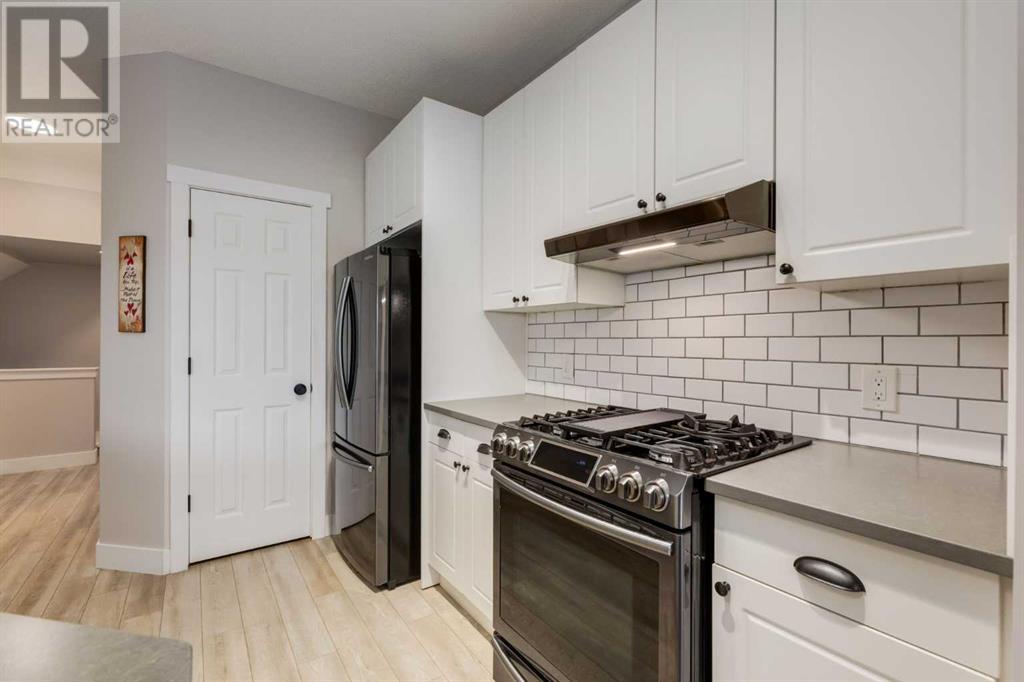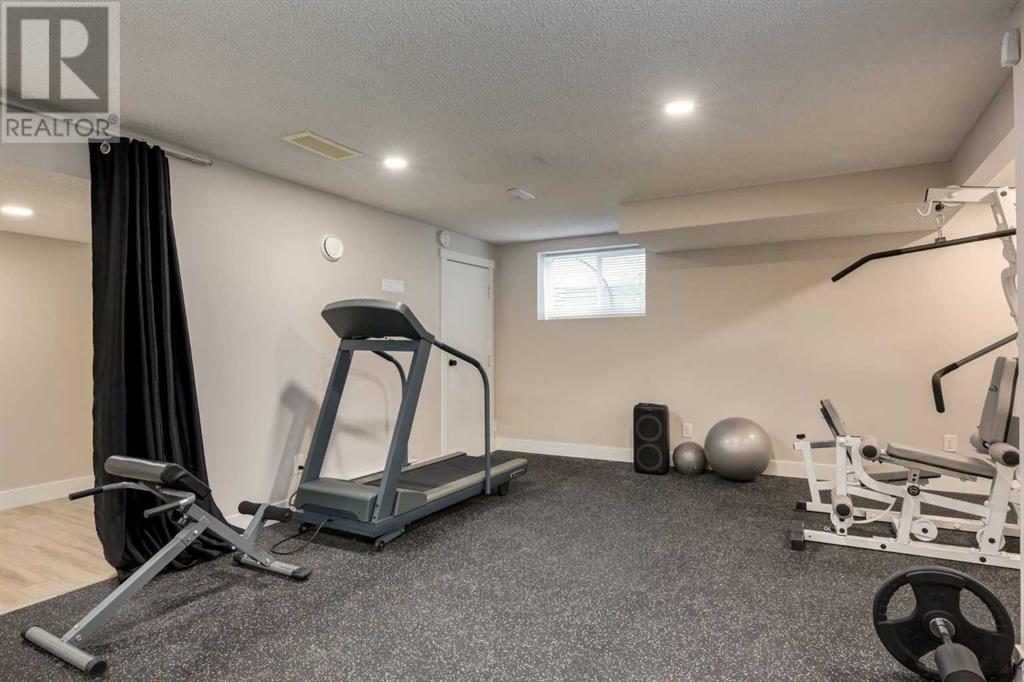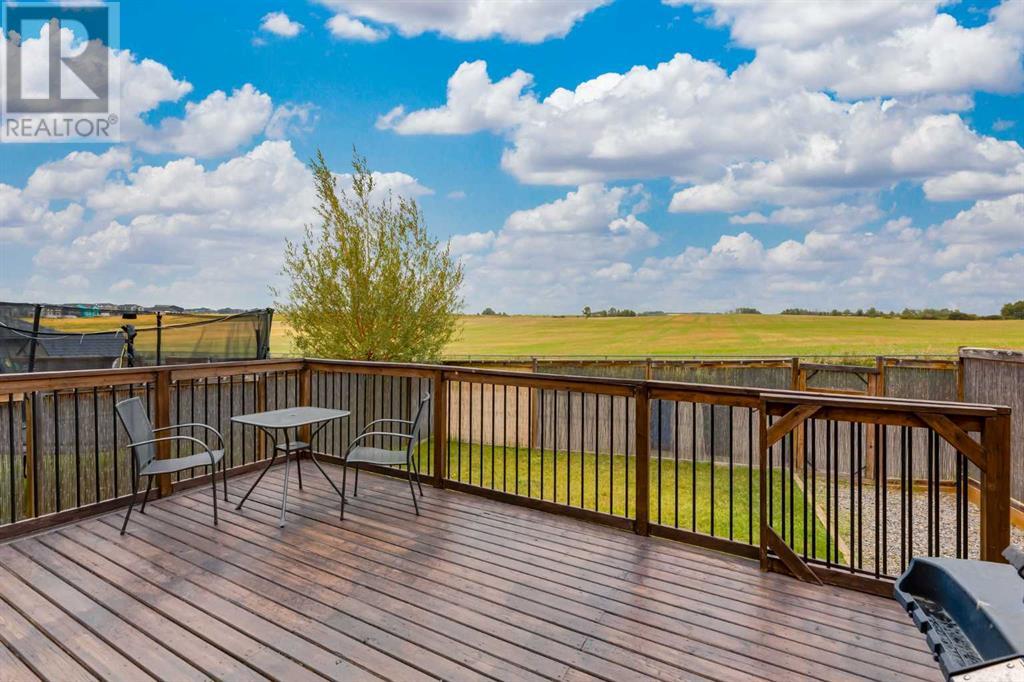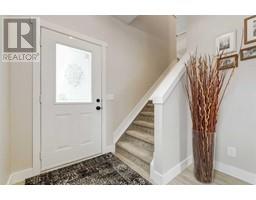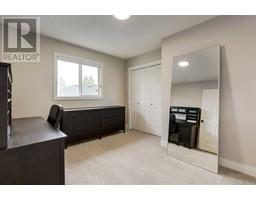3 Bedroom
4 Bathroom
1852 sqft
Fireplace
None
Forced Air
Landscaped
$725,000
Incredible home and opportunity awaits with this fully renovated 2 Storey home! Offering 1,852 SF above grade of beautifully updated living space along with a developed basement featuring a SEPARATE entrance and all the necessary rough-in’s to accommodate a future LEGAL private suite (was previously developed as a legal suite with permits, may need updated inspection and approval by city/municipality). Let's not overlook the TRIPLE garage pad in the expansive backyard with all utilities serviced to it for a potential 750 SF carriage suite (subject to approval and permitting by the city/municipality). The main floor welcomes you into a large foyer with neutral tones and modern, wide vinyl plank flooring throughout. A spacious living room opens to the kitchen featuring timeless white cabinetry, quartz countertops, breakfast bar, corner pantry and sleek appliances including a gas stove. A dining area which gives access to the deck and yard, powder room and laundry/mud room complete this space. Upstairs you will find a bonus room with cozy gas fireplace, master retreat with walk-in closet and 3 piece ensuite and 2 additional guest rooms which share a 4 piece bathroom. The developed basement is complete with a family room, exercise room, 4 piece bathroom and ample storage. In addition to the fully renovated interior recent updates include: high efficiency furnace and HRV, siding, shingles and 75 USG hot water tank. A quick 5-minute bike ride away to EXPERIENCE all the Lake offers with a sandy beach, playground and club house that provides year-round activities, programs, events and services. This home is a must see!!! (id:41531)
Property Details
|
MLS® Number
|
A2165234 |
|
Property Type
|
Single Family |
|
Community Name
|
Crystal Shores |
|
Amenities Near By
|
Park, Playground, Schools, Shopping, Water Nearby |
|
Community Features
|
Lake Privileges |
|
Features
|
Back Lane, Closet Organizers, Parking |
|
Parking Space Total
|
7 |
|
Plan
|
0214004 |
|
Structure
|
Deck |
Building
|
Bathroom Total
|
4 |
|
Bedrooms Above Ground
|
3 |
|
Bedrooms Total
|
3 |
|
Appliances
|
Refrigerator, Gas Stove(s), Dishwasher, Dryer, Hood Fan |
|
Basement Development
|
Finished |
|
Basement Features
|
Separate Entrance, Walk-up |
|
Basement Type
|
Full (finished) |
|
Constructed Date
|
2005 |
|
Construction Material
|
Wood Frame |
|
Construction Style Attachment
|
Detached |
|
Cooling Type
|
None |
|
Exterior Finish
|
Stone, Vinyl Siding |
|
Fireplace Present
|
Yes |
|
Fireplace Total
|
1 |
|
Flooring Type
|
Carpeted, Laminate, Tile |
|
Foundation Type
|
Poured Concrete |
|
Half Bath Total
|
1 |
|
Heating Fuel
|
Natural Gas |
|
Heating Type
|
Forced Air |
|
Stories Total
|
2 |
|
Size Interior
|
1852 Sqft |
|
Total Finished Area
|
1852 Sqft |
|
Type
|
House |
Parking
|
Attached Garage
|
2 |
|
Parking Pad
|
|
Land
|
Acreage
|
No |
|
Fence Type
|
Fence |
|
Land Amenities
|
Park, Playground, Schools, Shopping, Water Nearby |
|
Landscape Features
|
Landscaped |
|
Size Depth
|
37.64 M |
|
Size Frontage
|
6.49 M |
|
Size Irregular
|
5351.00 |
|
Size Total
|
5351 Sqft|4,051 - 7,250 Sqft |
|
Size Total Text
|
5351 Sqft|4,051 - 7,250 Sqft |
|
Zoning Description
|
Tn |
Rooms
| Level |
Type |
Length |
Width |
Dimensions |
|
Second Level |
Bonus Room |
|
|
18.92 Ft x 14.92 Ft |
|
Second Level |
Primary Bedroom |
|
|
19.92 Ft x 11.17 Ft |
|
Second Level |
Bedroom |
|
|
12.67 Ft x 10.33 Ft |
|
Second Level |
Bedroom |
|
|
11.33 Ft x 10.33 Ft |
|
Second Level |
3pc Bathroom |
|
|
.00 Ft x .00 Ft |
|
Second Level |
4pc Bathroom |
|
|
.00 Ft x .00 Ft |
|
Basement |
Family Room |
|
|
12.50 Ft x 11.67 Ft |
|
Basement |
Exercise Room |
|
|
16.42 Ft x 10.25 Ft |
|
Basement |
Den |
|
|
8.25 Ft x 5.00 Ft |
|
Basement |
Storage |
|
|
9.17 Ft x 6.17 Ft |
|
Basement |
4pc Bathroom |
|
|
.00 Ft x .00 Ft |
|
Main Level |
Living Room |
|
|
17.92 Ft x 11.75 Ft |
|
Main Level |
Kitchen |
|
|
10.67 Ft x 10.33 Ft |
|
Main Level |
Dining Room |
|
|
13.17 Ft x 9.17 Ft |
|
Main Level |
Laundry Room |
|
|
8.58 Ft x 7.50 Ft |
|
Main Level |
2pc Bathroom |
|
|
.00 Ft x .00 Ft |
https://www.realtor.ca/real-estate/27409295/73-crystal-shores-crescent-okotoks-crystal-shores








