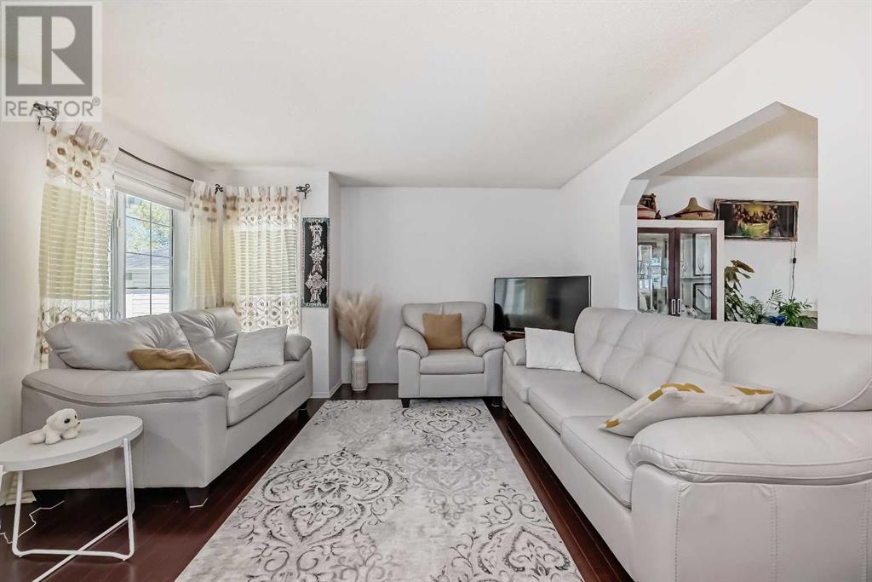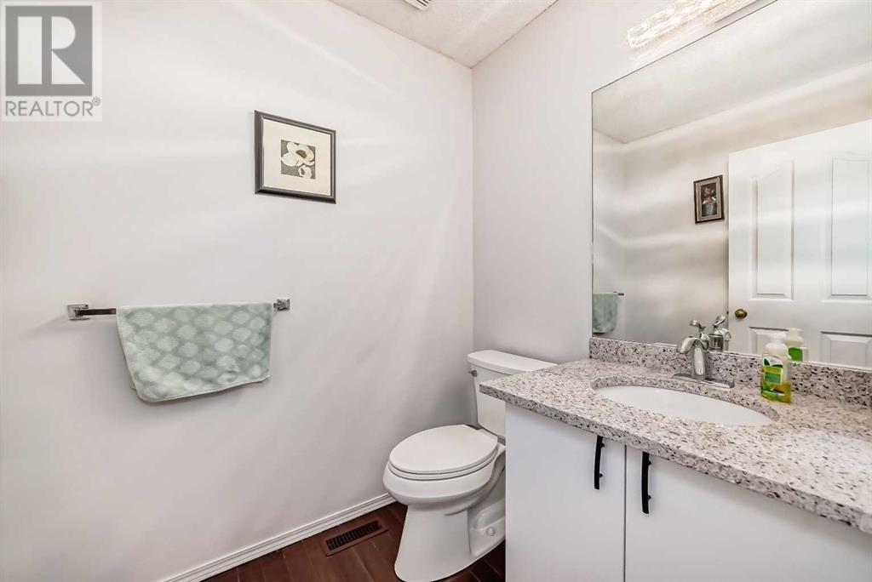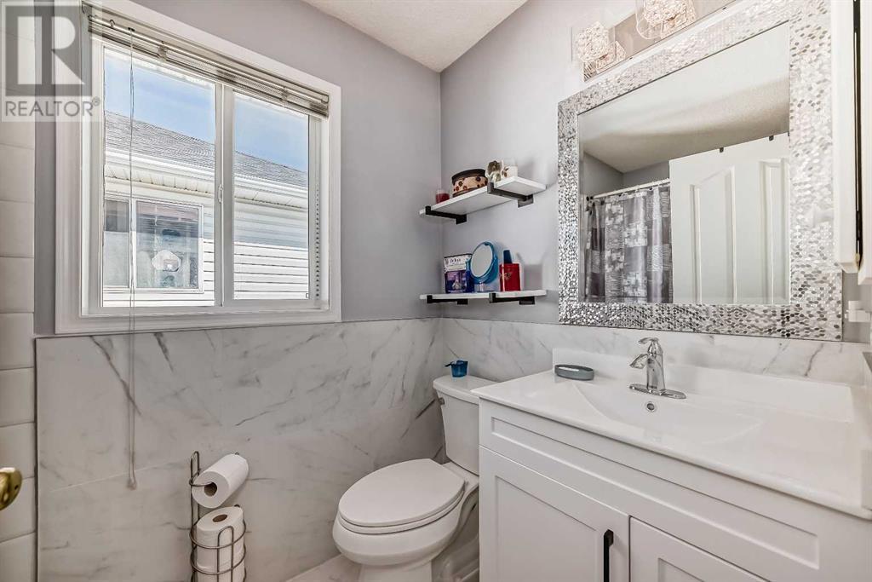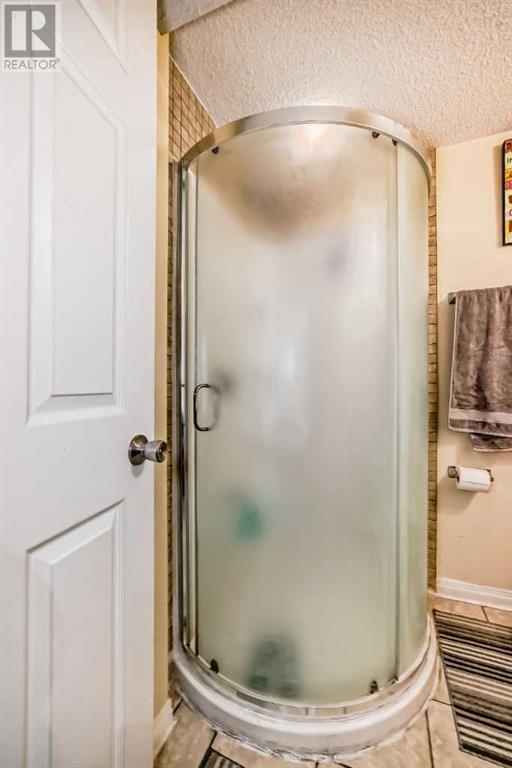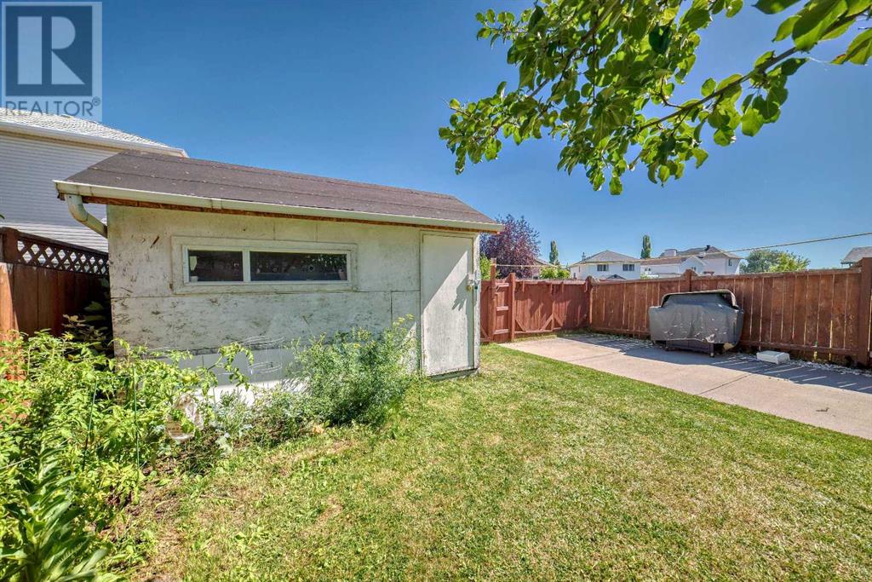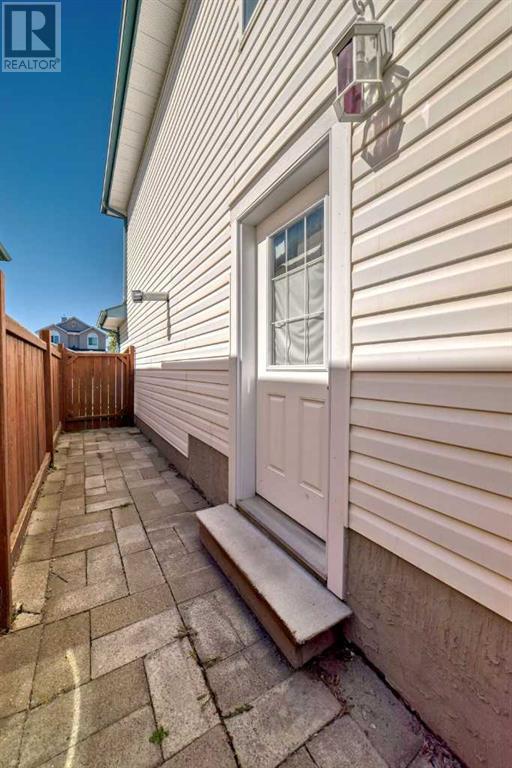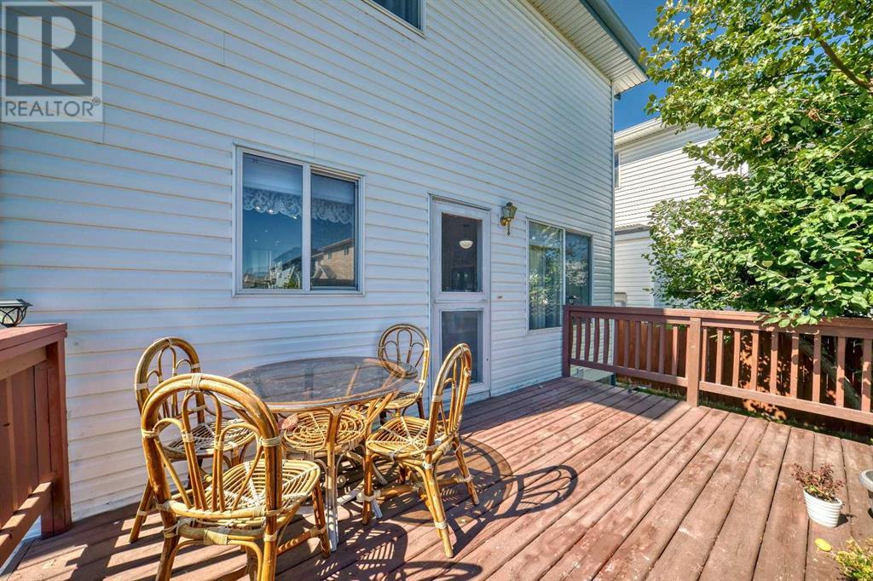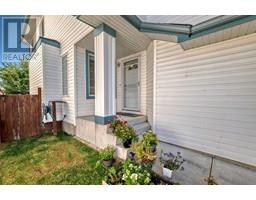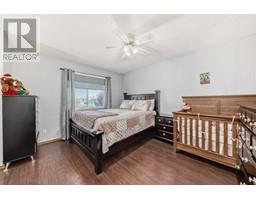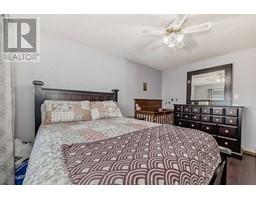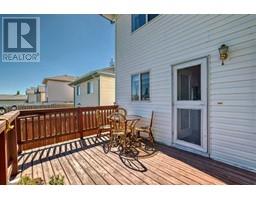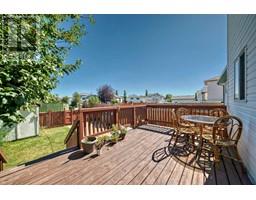4 Bedroom
4 Bathroom
1663.1 sqft
Fireplace
None
Forced Air
Landscaped, Lawn
$650,000
You will love the open & bright floor plan in the kitchen and eating area. Sellers Recently changed the kitchen. kitchen is roomy with lots of cupboard & counter space, a good-sized center island & corner pantry. The eating area is very spacious and is directly beside the kitchen allowing lots of room for entertaining and food prep at the same time. The great room is large & bright & connects to the eating area via a stylish cut-out. Upstairs is yet another wonderful space -- the bonus room with vaulted ceilings and a cozy corner. The master bedroom with a 4-piece suite, 2 more good-sized bedrooms and a convenient laundry room complete the upper floor! The basement has a separate entrance, kitchen, one bedroom, Livingroom and laundry. You will also love the double heated garage , bonus room & fully fenced & landscaped. (id:41531)
Property Details
|
MLS® Number
|
A2164036 |
|
Property Type
|
Single Family |
|
Community Name
|
Monterey Park |
|
Amenities Near By
|
Park, Playground |
|
Parking Space Total
|
4 |
|
Plan
|
9711407 |
|
Structure
|
Deck |
Building
|
Bathroom Total
|
4 |
|
Bedrooms Above Ground
|
3 |
|
Bedrooms Below Ground
|
1 |
|
Bedrooms Total
|
4 |
|
Appliances
|
Refrigerator, Dishwasher, Stove, Microwave, Hood Fan, Garage Door Opener, Washer & Dryer |
|
Basement Development
|
Finished |
|
Basement Features
|
Separate Entrance, Suite |
|
Basement Type
|
Full (finished) |
|
Constructed Date
|
1997 |
|
Construction Material
|
Wood Frame |
|
Construction Style Attachment
|
Detached |
|
Cooling Type
|
None |
|
Exterior Finish
|
Vinyl Siding |
|
Fire Protection
|
Alarm System |
|
Fireplace Present
|
Yes |
|
Fireplace Total
|
1 |
|
Flooring Type
|
Ceramic Tile, Hardwood, Laminate |
|
Foundation Type
|
Poured Concrete |
|
Half Bath Total
|
1 |
|
Heating Fuel
|
Natural Gas |
|
Heating Type
|
Forced Air |
|
Stories Total
|
2 |
|
Size Interior
|
1663.1 Sqft |
|
Total Finished Area
|
1663.1 Sqft |
|
Type
|
House |
Parking
|
Attached Garage
|
2 |
|
Garage
|
|
|
Heated Garage
|
|
|
See Remarks
|
|
Land
|
Acreage
|
No |
|
Fence Type
|
Fence |
|
Land Amenities
|
Park, Playground |
|
Landscape Features
|
Landscaped, Lawn |
|
Size Depth
|
311 M |
|
Size Frontage
|
153 M |
|
Size Irregular
|
3347.00 |
|
Size Total
|
3347 Sqft|0-4,050 Sqft |
|
Size Total Text
|
3347 Sqft|0-4,050 Sqft |
|
Zoning Description
|
R-c1n |
Rooms
| Level |
Type |
Length |
Width |
Dimensions |
|
Second Level |
4pc Bathroom |
|
|
4.92 Ft x 8.25 Ft |
|
Second Level |
Primary Bedroom |
|
|
11.08 Ft x 13.58 Ft |
|
Second Level |
4pc Bathroom |
|
|
7.42 Ft x 4.92 Ft |
|
Second Level |
Bedroom |
|
|
9.50 Ft x 9.92 Ft |
|
Second Level |
Bedroom |
|
|
9.42 Ft x 9.92 Ft |
|
Second Level |
Bonus Room |
|
|
15.00 Ft x 14.42 Ft |
|
Second Level |
Laundry Room |
|
|
5.08 Ft x 5.42 Ft |
|
Basement |
Family Room |
|
|
11.83 Ft x 12.50 Ft |
|
Basement |
Kitchen |
|
|
12.42 Ft x 7.42 Ft |
|
Basement |
Bedroom |
|
|
10.75 Ft x 9.58 Ft |
|
Basement |
3pc Bathroom |
|
|
6.83 Ft x 4.58 Ft |
|
Basement |
Laundry Room |
|
|
6.75 Ft x 7.08 Ft |
|
Basement |
Furnace |
|
|
7.83 Ft x 8.25 Ft |
|
Main Level |
Other |
|
|
5.08 Ft x 6.83 Ft |
|
Main Level |
Living Room |
|
|
11.83 Ft x 13.08 Ft |
|
Main Level |
Other |
|
|
4.92 Ft x 7.42 Ft |
|
Main Level |
2pc Bathroom |
|
|
5.17 Ft x 6.00 Ft |
|
Main Level |
Dining Room |
|
|
12.50 Ft x 12.42 Ft |
|
Main Level |
Kitchen |
|
|
12.42 Ft x 8.58 Ft |
|
Main Level |
Pantry |
|
|
3.67 Ft x 3.67 Ft |
https://www.realtor.ca/real-estate/27403166/7281-laguna-way-ne-calgary-monterey-park









