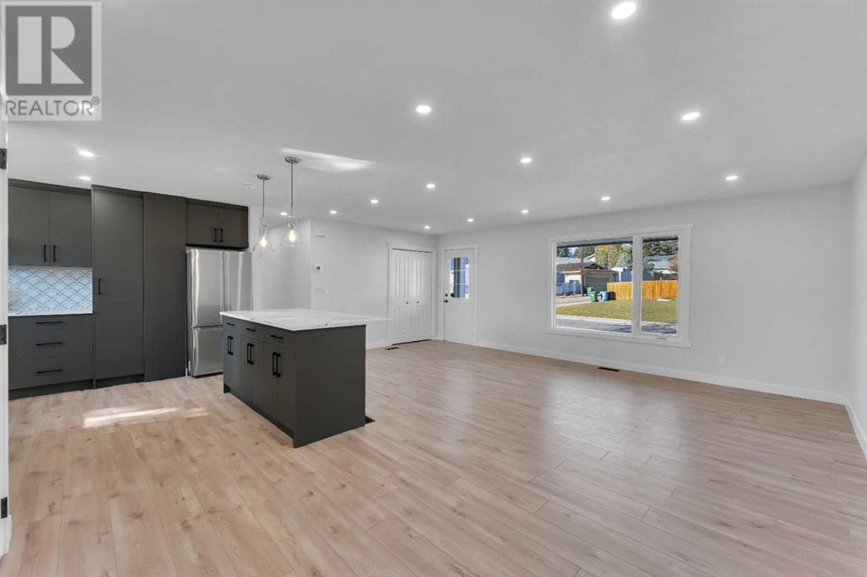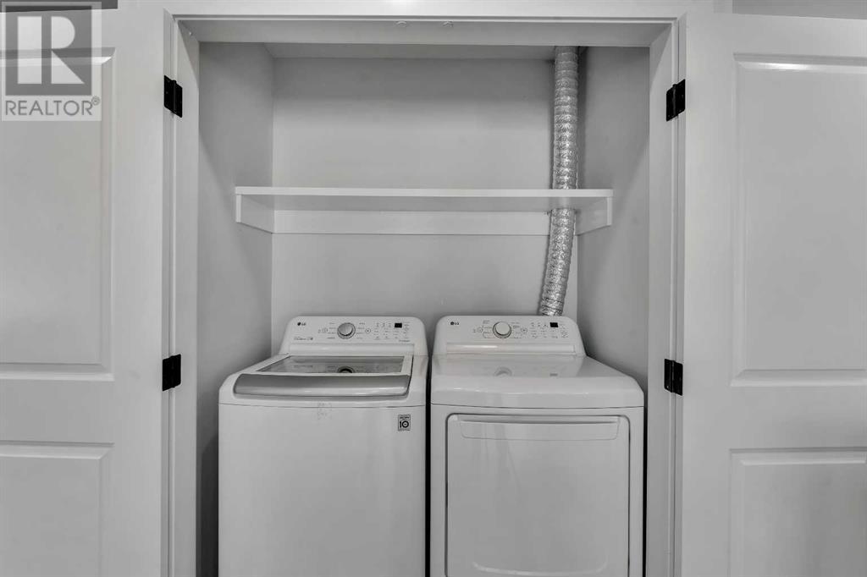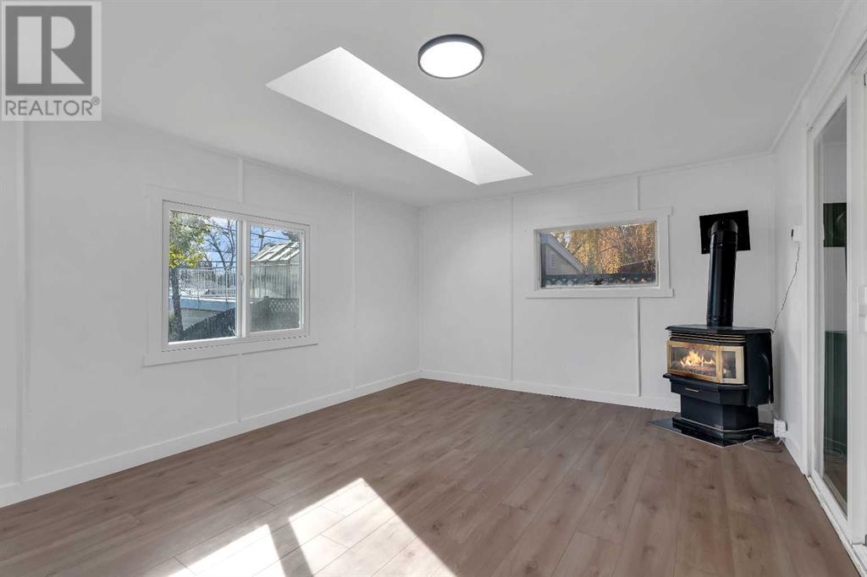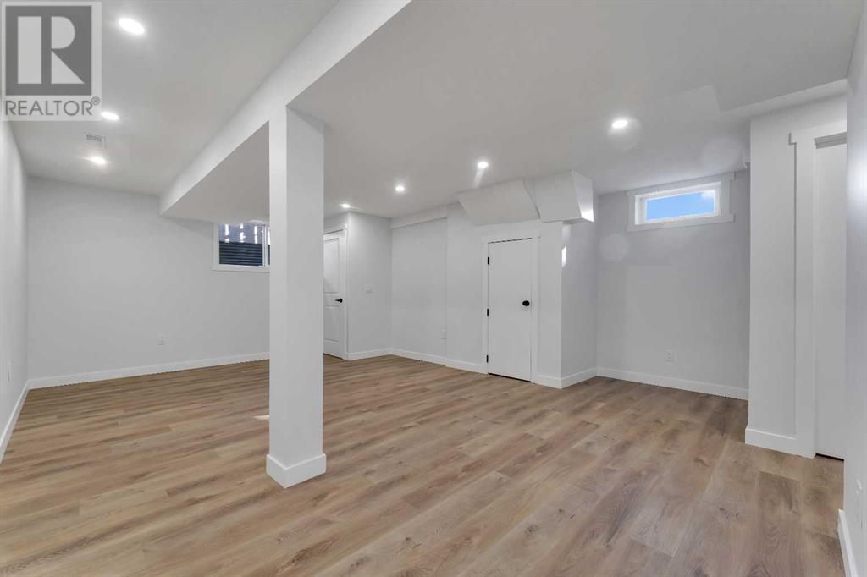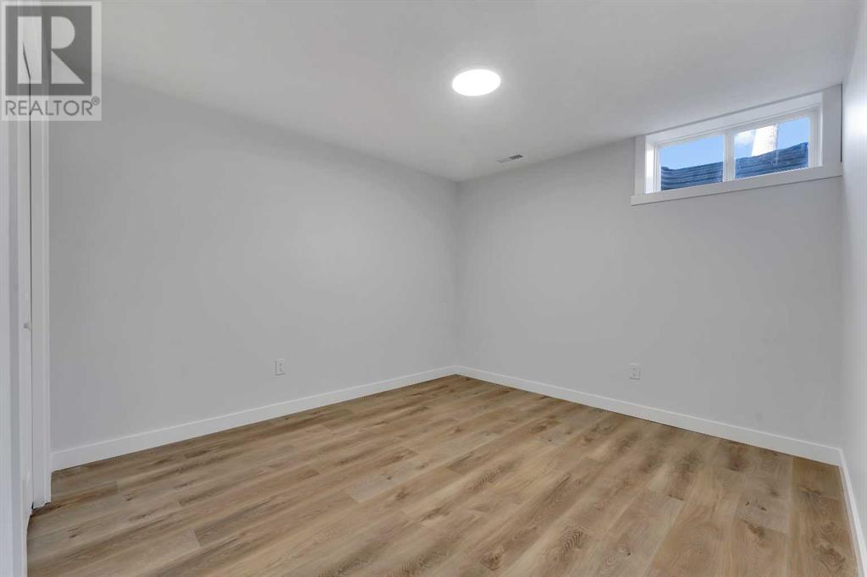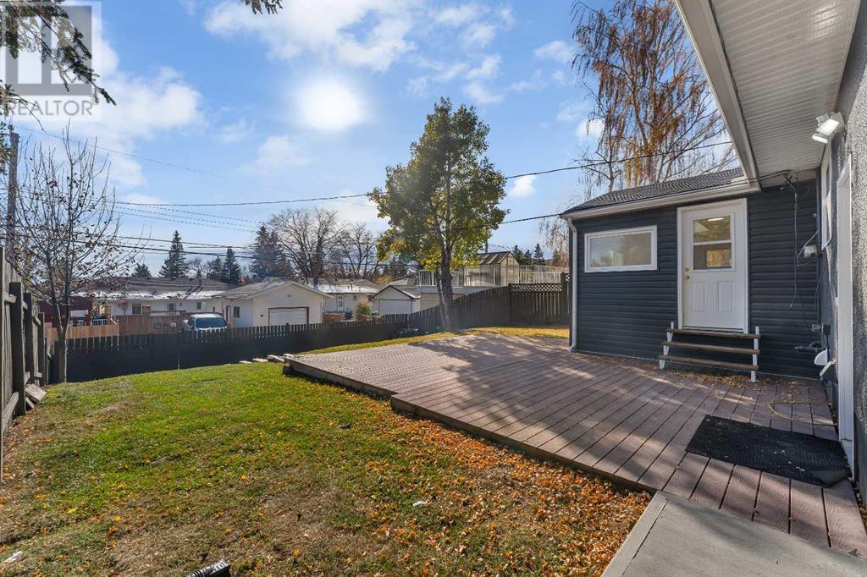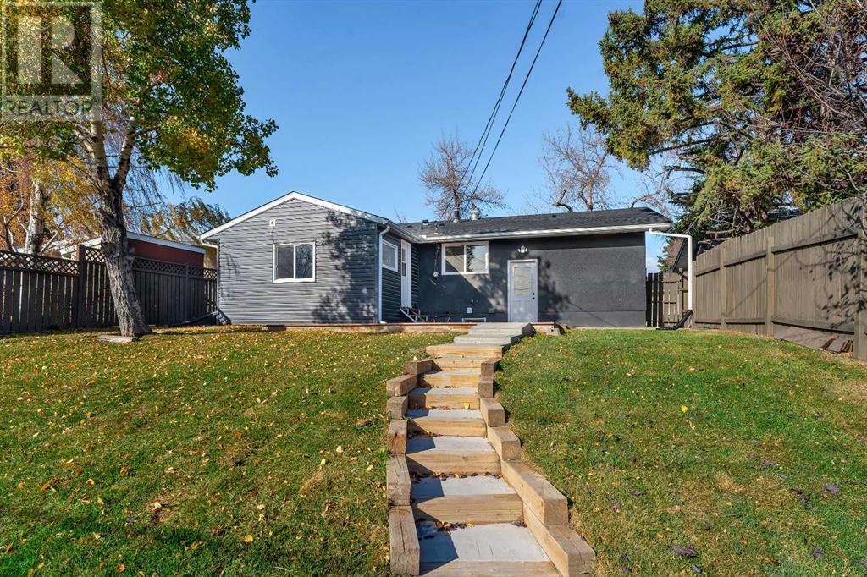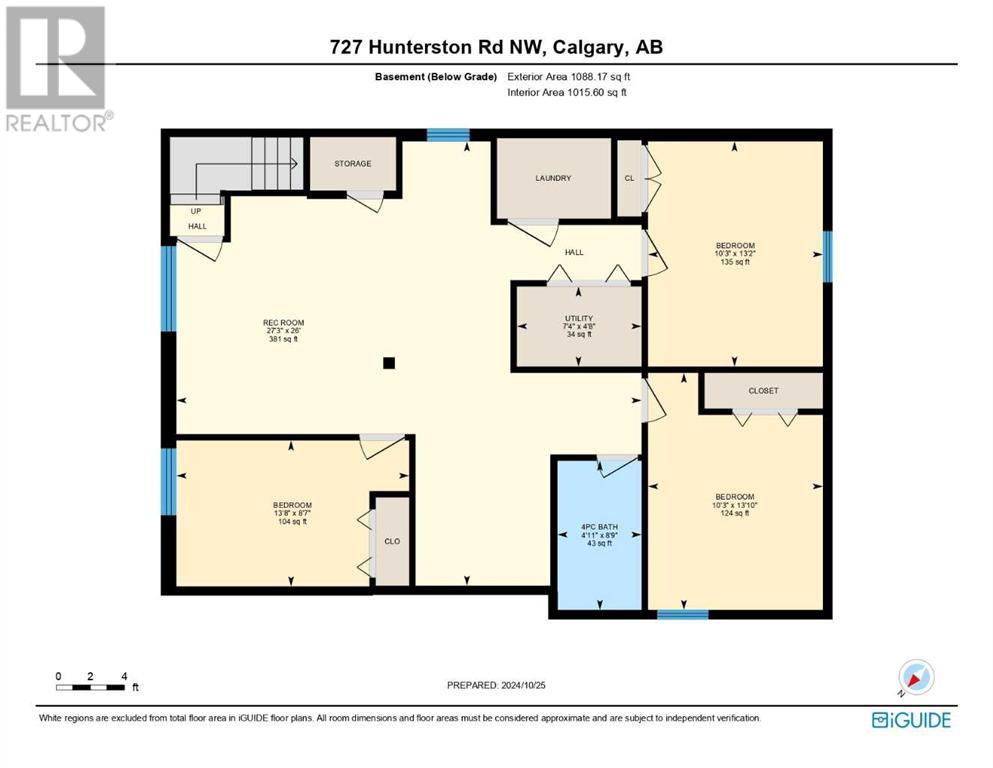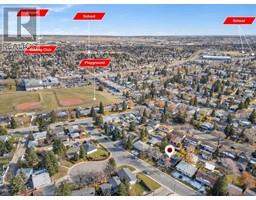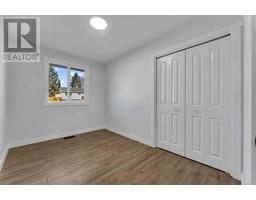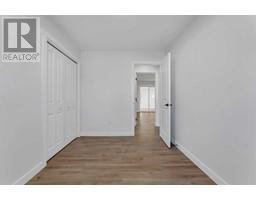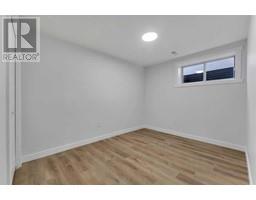6 Bedroom
3 Bathroom
1369.38 sqft
Bungalow
Fireplace
None
Forced Air
Landscaped, Lawn
$739,900
FULLY RENOVATED!! - OVER 2300 SQFT LIVEABLE SPACE, SKYLIGHT, 6 BEDS, 3 BATHS - ILLEGAL SUITE SEPARATE ENTRY/LAUNDRY - BACK YARD AND BACK LANE - Welcome to your fully renovated home with all new finishing and elegant design. A LANDSCAPED FRONT YARD with a few trees/patio leads to the main entrance, and this home begins with a main floor living, dining and kitchen in an OPEN CONCEPT PLAN. The kitchen is fully equipped with an ISLAND, all STAINLESS STEEL APPLIANCES, and elegant cabinetry. 3 bedrooms and 2 bathrooms are on the main level and 1 of the bedrooms offers an ENSUITE bathroom. An additional family room with SKYLIGHT, FIREPLACE and DECK ACCESS complete this level. The back yard is landscaped and offers access to a BACK LANE. The ILLEGAL BASEMENT SUITE WITH SEPARATE ENTRANCE AND LAUNDRY has 3 bedrooms, 1 bathroom and a FULL KITCHEN with all STAINLESS STEEL APPLIANCES. This home is in a solid location with shops, schools and parks, including Nose Hill Park, all close by. (id:41531)
Property Details
|
MLS® Number
|
A2175902 |
|
Property Type
|
Single Family |
|
Community Name
|
Huntington Hills |
|
Amenities Near By
|
Park, Playground, Schools, Shopping |
|
Features
|
Back Lane |
|
Parking Space Total
|
2 |
|
Plan
|
6042jk |
|
Structure
|
Deck |
Building
|
Bathroom Total
|
3 |
|
Bedrooms Above Ground
|
3 |
|
Bedrooms Below Ground
|
3 |
|
Bedrooms Total
|
6 |
|
Appliances
|
Washer, Refrigerator, Range - Electric, Dishwasher, Dryer, Hood Fan, Washer & Dryer |
|
Architectural Style
|
Bungalow |
|
Basement Development
|
Finished |
|
Basement Features
|
Separate Entrance, Suite |
|
Basement Type
|
Full (finished) |
|
Constructed Date
|
1969 |
|
Construction Style Attachment
|
Detached |
|
Cooling Type
|
None |
|
Exterior Finish
|
Vinyl Siding |
|
Fireplace Present
|
Yes |
|
Fireplace Total
|
1 |
|
Flooring Type
|
Vinyl Plank |
|
Foundation Type
|
Poured Concrete |
|
Half Bath Total
|
1 |
|
Heating Type
|
Forced Air |
|
Stories Total
|
1 |
|
Size Interior
|
1369.38 Sqft |
|
Total Finished Area
|
1369.38 Sqft |
|
Type
|
House |
Parking
Land
|
Acreage
|
No |
|
Fence Type
|
Partially Fenced |
|
Land Amenities
|
Park, Playground, Schools, Shopping |
|
Landscape Features
|
Landscaped, Lawn |
|
Size Depth
|
33.52 M |
|
Size Frontage
|
15.24 M |
|
Size Irregular
|
5500.36 |
|
Size Total
|
5500.36 Sqft|4,051 - 7,250 Sqft |
|
Size Total Text
|
5500.36 Sqft|4,051 - 7,250 Sqft |
|
Zoning Description
|
R-cg |
Rooms
| Level |
Type |
Length |
Width |
Dimensions |
|
Basement |
Recreational, Games Room |
|
|
27.25 Ft x 26.00 Ft |
|
Basement |
Bedroom |
|
|
13.67 Ft x 8.58 Ft |
|
Basement |
Furnace |
|
|
7.33 Ft x 4.67 Ft |
|
Basement |
4pc Bathroom |
|
|
4.92 Ft x 8.75 Ft |
|
Basement |
Bedroom |
|
|
10.25 Ft x 13.83 Ft |
|
Basement |
Bedroom |
|
|
10.25 Ft x 13.17 Ft |
|
Main Level |
Family Room |
|
|
15.75 Ft x 11.42 Ft |
|
Main Level |
Dining Room |
|
|
9.92 Ft x 10.25 Ft |
|
Main Level |
Living Room |
|
|
20.25 Ft x 13.17 Ft |
|
Main Level |
Kitchen |
|
|
12.08 Ft x 14.00 Ft |
|
Main Level |
2pc Bathroom |
|
|
11.58 Ft x 13.67 Ft |
|
Main Level |
4pc Bathroom |
|
|
5.00 Ft x 8.67 Ft |
|
Main Level |
Primary Bedroom |
|
|
11.58 Ft x 13.67 Ft |
|
Main Level |
Bedroom |
|
|
7.92 Ft x 11.33 Ft |
|
Main Level |
Bedroom |
|
|
8.42 Ft x 11.33 Ft |
https://www.realtor.ca/real-estate/27589912/727-hunterston-road-nw-calgary-huntington-hills










