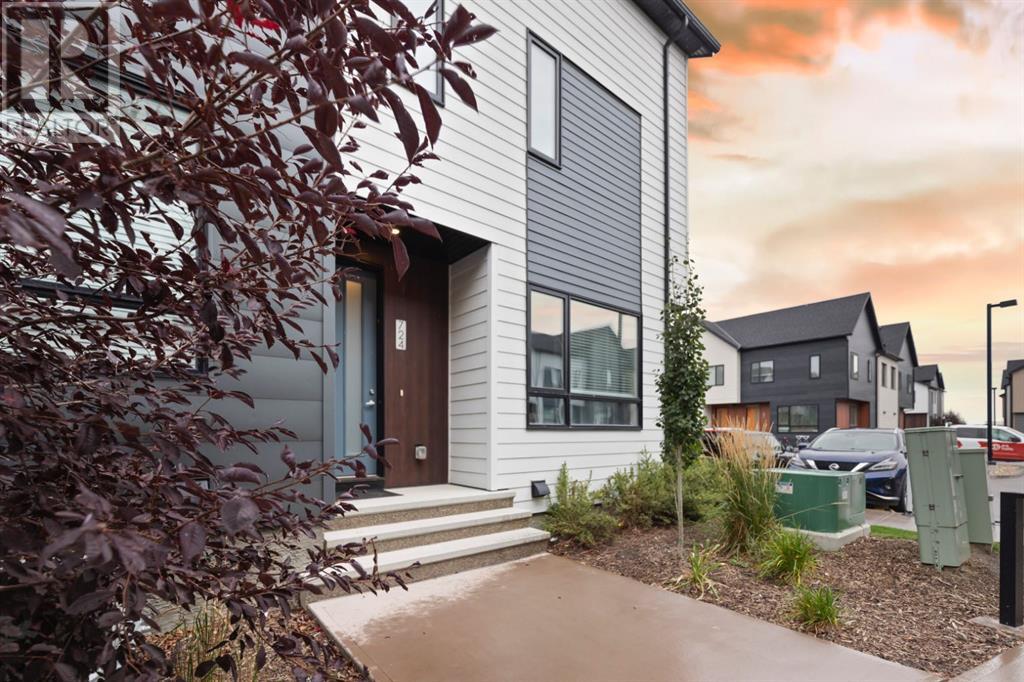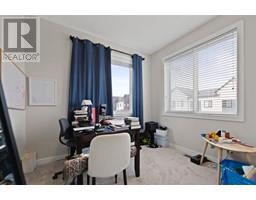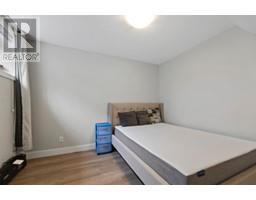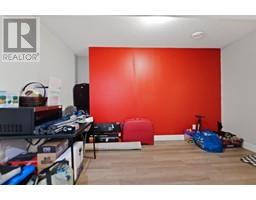Calgary Real Estate Agency
724 Redstone Crescent Ne Calgary, Alberta T3N 9M3
$465,000Maintenance, Condominium Amenities, Common Area Maintenance, Property Management, Reserve Fund Contributions
$325.65 Monthly
Maintenance, Condominium Amenities, Common Area Maintenance, Property Management, Reserve Fund Contributions
$325.65 Monthly"Discover modern living in this stunning 4-bedroom, 3.5-bath townhouse located in the desirable Redstone community. Built in 2018, this spacious home offers 1,283 sq ft of contemporary design with a thoughtfully finished basement, providing additional living space perfect for a family room or home office. Enjoy the convenience of a move-in-ready home featuring sleek finishes, ample natural light, and an open floor plan ideal for entertaining. Nestled in a vibrant neighbourhood, this townhouse is close to parks, schools, shopping, and more. Don’t miss this opportunity for comfort and style in Redstone!" (id:41531)
Property Details
| MLS® Number | A2170331 |
| Property Type | Single Family |
| Community Name | Redstone |
| Amenities Near By | Airport, Park, Playground, Schools, Shopping |
| Community Features | Pets Allowed With Restrictions |
| Features | Other, Parking |
| Parking Space Total | 2 |
| Plan | 1810978 |
Building
| Bathroom Total | 4 |
| Bedrooms Above Ground | 3 |
| Bedrooms Below Ground | 1 |
| Bedrooms Total | 4 |
| Amenities | Other |
| Appliances | Refrigerator, Range - Electric, Dishwasher, Microwave Range Hood Combo, Washer/dryer Stack-up |
| Basement Development | Finished |
| Basement Type | Full (finished) |
| Constructed Date | 2018 |
| Construction Material | Wood Frame |
| Construction Style Attachment | Attached |
| Cooling Type | None |
| Fireplace Present | No |
| Flooring Type | Carpeted, Laminate |
| Foundation Type | Poured Concrete |
| Half Bath Total | 1 |
| Heating Fuel | Natural Gas |
| Heating Type | Forced Air |
| Stories Total | 2 |
| Size Interior | 12838 Sqft |
| Total Finished Area | 1283.08 Sqft |
| Type | Row / Townhouse |
Land
| Acreage | No |
| Fence Type | Partially Fenced |
| Land Amenities | Airport, Park, Playground, Schools, Shopping |
| Landscape Features | Landscaped |
| Size Frontage | 7.46 M |
| Size Irregular | 111.00 |
| Size Total | 111 M2|0-4,050 Sqft |
| Size Total Text | 111 M2|0-4,050 Sqft |
| Zoning Description | M-2 |
Rooms
| Level | Type | Length | Width | Dimensions |
|---|---|---|---|---|
| Second Level | Bedroom | 9.67 Ft x 10.83 Ft | ||
| Second Level | Bedroom | 9.67 Ft x 10.83 Ft | ||
| Second Level | Primary Bedroom | 14.58 Ft x 10.75 Ft | ||
| Second Level | Other | 5.58 Ft x 5.42 Ft | ||
| Second Level | 4pc Bathroom | 4.83 Ft x 9.92 Ft | ||
| Second Level | 4pc Bathroom | 6.08 Ft x 9.00 Ft | ||
| Basement | Bedroom | 11.50 Ft x 11.00 Ft | ||
| Basement | 4pc Bathroom | 9.58 Ft x 4.92 Ft | ||
| Basement | Recreational, Games Room | 11.00 Ft x 12.92 Ft | ||
| Basement | Furnace | 7.25 Ft x 10.33 Ft | ||
| Main Level | Living Room | 12.17 Ft x 14.33 Ft | ||
| Main Level | Kitchen | 15.92 Ft x 17.08 Ft | ||
| Main Level | 2pc Bathroom | 4.67 Ft x 5.25 Ft | ||
| Main Level | Foyer | 5.75 Ft x 4.58 Ft |
https://www.realtor.ca/real-estate/27496128/724-redstone-crescent-ne-calgary-redstone
Interested?
Contact us for more information




















































