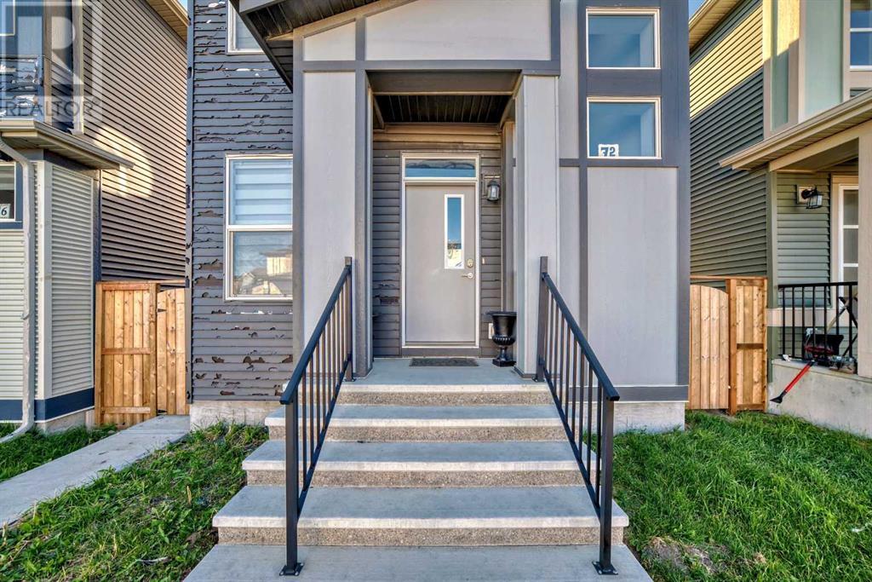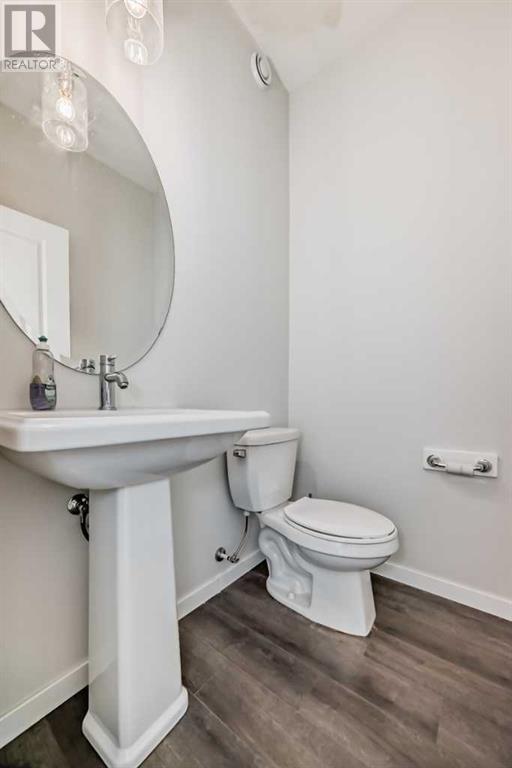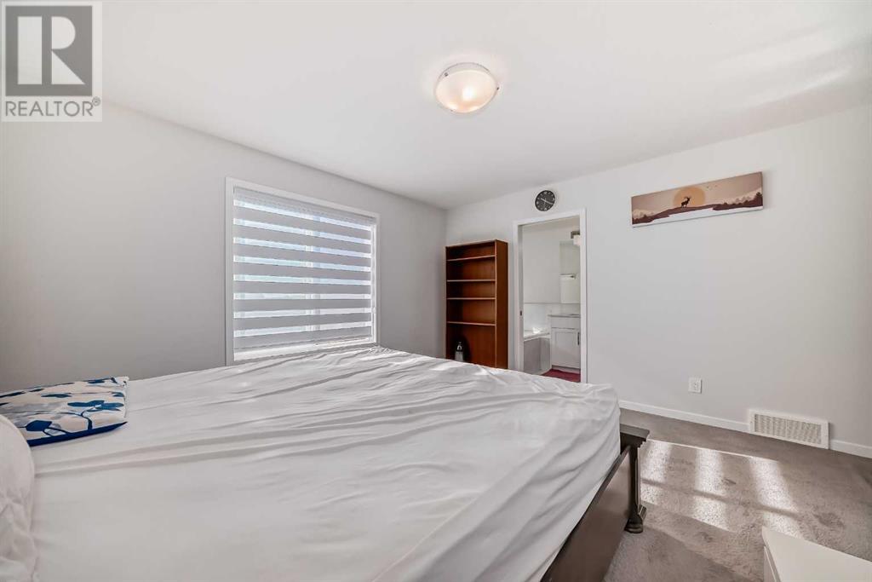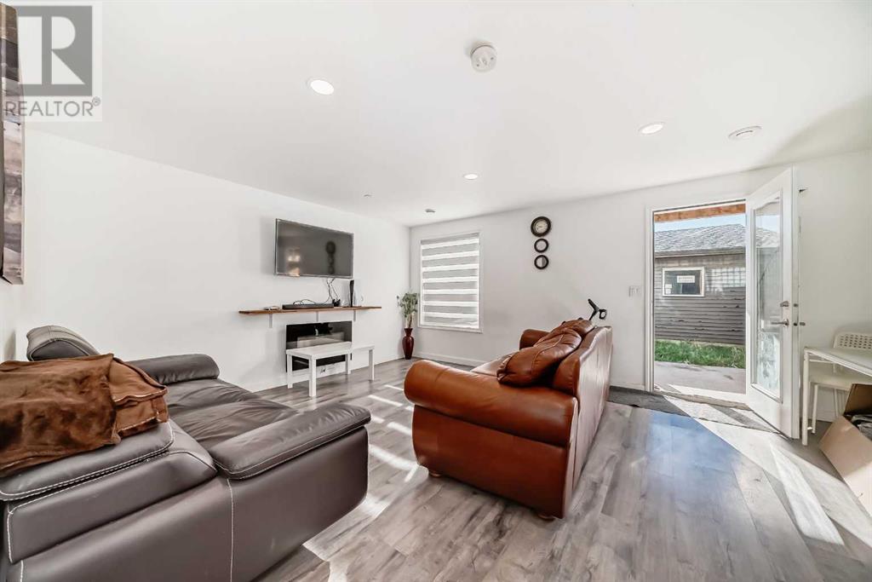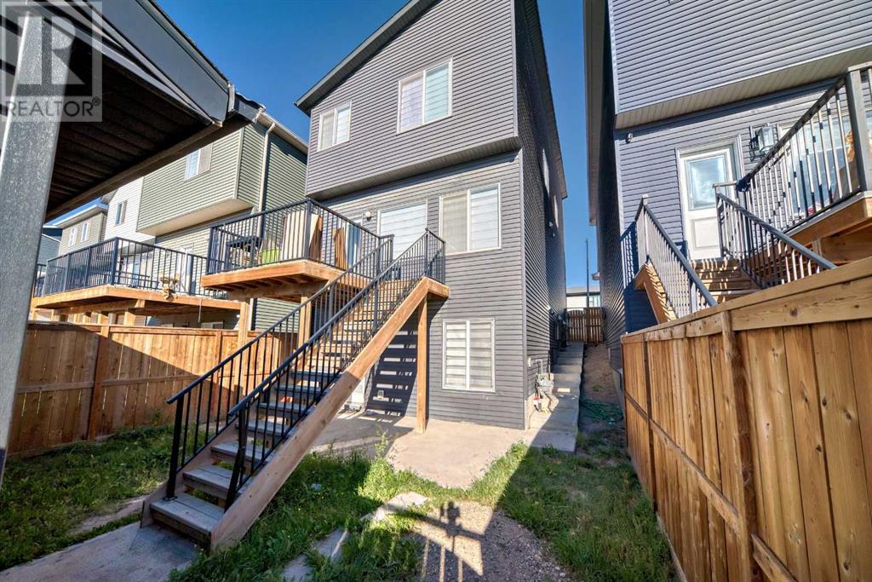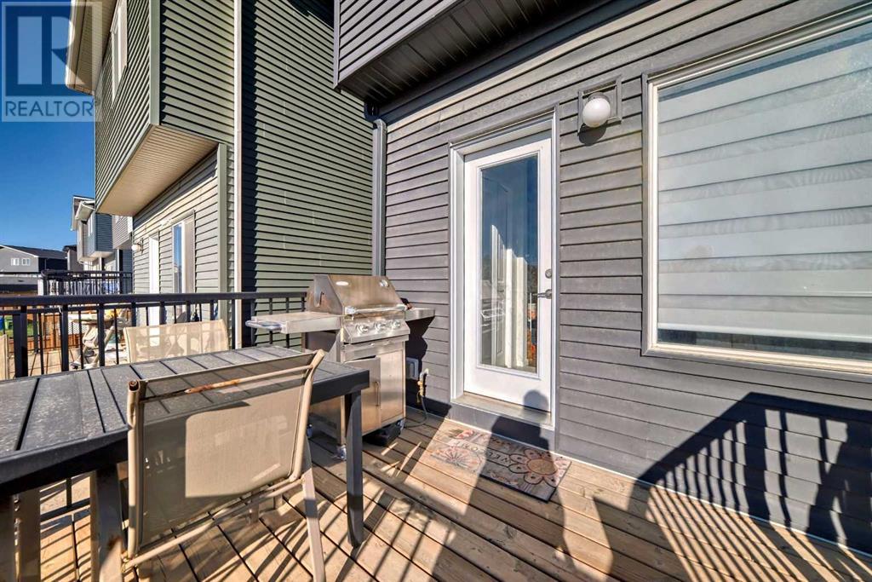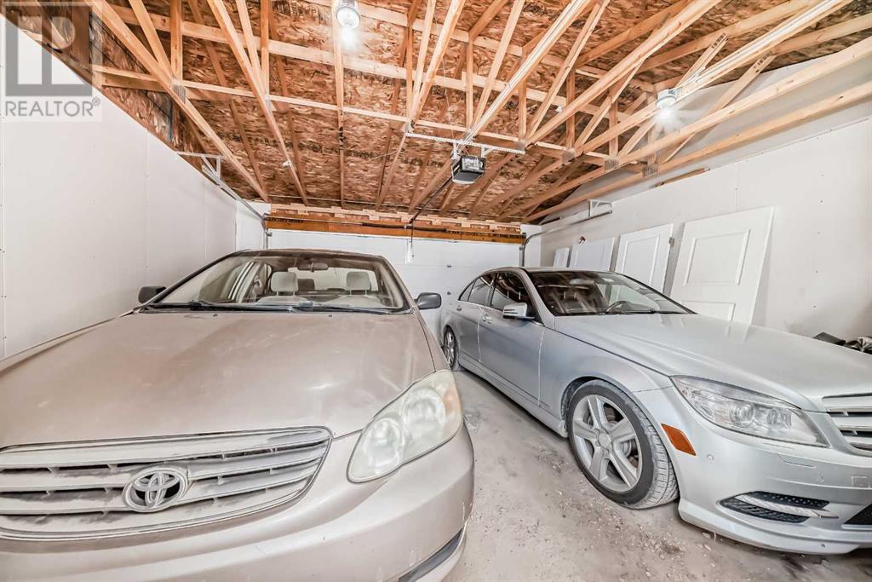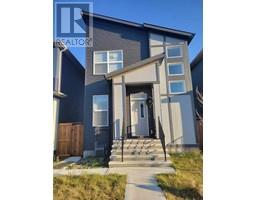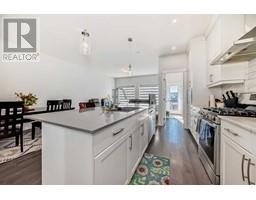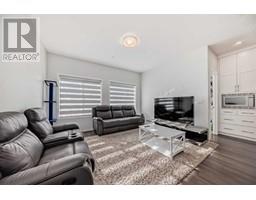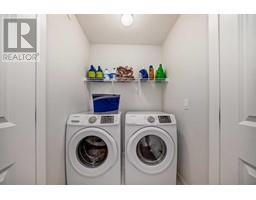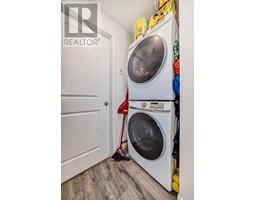4 Bedroom
4 Bathroom
1742.3 sqft
None
Forced Air
Landscaped, Lawn
$710,000
Stunning Single-Family Home in Livingston!Discover this beautifully appointed 3-bedroom, 2.5-bathroom home with a legal 1-bedroom walk-out basement in the vibrant Livingston community, Calgary. Conveniently located just off Stoney Trail and Centre Street, you'll be close to Superstore, Vivo, Landmark Cinema, Home Depot, Canadian Tire, major banks, restaurants, and more. It's a short 5-minute drive to North Point bus terminal and 10 minutes to Cross Iron Mills, with easy access to Deerfoot via Stoney Trail.Key Features:- Main Floor: Spacious living room, a large office, and a stylish kitchen with granite countertops and stainless-steel appliances, including a full-sized fridge with ice dispenser.- Upstairs: 3 bedrooms, a large bonus room, granite countertops in the bathrooms and upstairs laundry.- Basement: Legal 1-bedroom suite with a walk-out to grade, featuring a second kitchen, laundry, and furnace for added convenience and privacy.- Exterior: Detached two-car garage and a deck perfect for outdoor enjoyment.- Community: Access to The Livingston Hub with green spaces, soccer fields, and a recreation center.Book your viewing today and make this dream home yours! ? (id:41531)
Property Details
|
MLS® Number
|
A2163759 |
|
Property Type
|
Single Family |
|
Community Name
|
Livingston |
|
Amenities Near By
|
Park, Playground, Recreation Nearby, Shopping |
|
Features
|
See Remarks, Back Lane |
|
Parking Space Total
|
2 |
|
Plan
|
1812437 |
|
Structure
|
Deck |
Building
|
Bathroom Total
|
4 |
|
Bedrooms Above Ground
|
3 |
|
Bedrooms Below Ground
|
1 |
|
Bedrooms Total
|
4 |
|
Amenities
|
Party Room, Recreation Centre |
|
Appliances
|
Washer, Refrigerator, Gas Stove(s), Range - Electric, Dishwasher, Stove, Dryer, Microwave, Microwave Range Hood Combo, Washer/dryer Stack-up |
|
Basement Development
|
Finished |
|
Basement Features
|
Walk Out |
|
Basement Type
|
Full (finished) |
|
Constructed Date
|
2020 |
|
Construction Material
|
Poured Concrete, Wood Frame |
|
Construction Style Attachment
|
Detached |
|
Cooling Type
|
None |
|
Exterior Finish
|
Concrete, Vinyl Siding |
|
Fireplace Present
|
No |
|
Flooring Type
|
Carpeted, Vinyl Plank |
|
Foundation Type
|
Poured Concrete |
|
Half Bath Total
|
1 |
|
Heating Type
|
Forced Air |
|
Stories Total
|
2 |
|
Size Interior
|
1742.3 Sqft |
|
Total Finished Area
|
1742.3 Sqft |
|
Type
|
House |
Parking
Land
|
Acreage
|
No |
|
Fence Type
|
Fence |
|
Land Amenities
|
Park, Playground, Recreation Nearby, Shopping |
|
Landscape Features
|
Landscaped, Lawn |
|
Size Depth
|
13.18 M |
|
Size Frontage
|
5.85 M |
|
Size Irregular
|
262.00 |
|
Size Total
|
262 M2|0-4,050 Sqft |
|
Size Total Text
|
262 M2|0-4,050 Sqft |
|
Zoning Description
|
R-g |
Rooms
| Level |
Type |
Length |
Width |
Dimensions |
|
Second Level |
Bonus Room |
|
|
13.25 Ft x 9.92 Ft |
|
Second Level |
Bedroom |
|
|
9.75 Ft x 9.00 Ft |
|
Second Level |
Bedroom |
|
|
9.75 Ft x 9.08 Ft |
|
Second Level |
Primary Bedroom |
|
|
13.42 Ft x 11.92 Ft |
|
Second Level |
4pc Bathroom |
|
|
12.25 Ft x 4.92 Ft |
|
Second Level |
Other |
|
|
5.17 Ft x 4.75 Ft |
|
Second Level |
Laundry Room |
|
|
4.25 Ft x 5.08 Ft |
|
Second Level |
4pc Bathroom |
|
|
4.92 Ft x 7.67 Ft |
|
Basement |
Laundry Room |
|
|
3.00 Ft x 2.92 Ft |
|
Basement |
3pc Bathroom |
|
|
4.75 Ft x 8.08 Ft |
|
Basement |
Furnace |
|
|
14.00 Ft x 11.33 Ft |
|
Basement |
Bedroom |
|
|
8.67 Ft x 12.83 Ft |
|
Basement |
Kitchen |
|
|
8.42 Ft x 10.42 Ft |
|
Basement |
Dining Room |
|
|
6.50 Ft x 8.58 Ft |
|
Basement |
Other |
|
|
3.67 Ft x 4.00 Ft |
|
Basement |
Living Room |
|
|
13.92 Ft x 11.25 Ft |
|
Main Level |
Other |
|
|
3.00 Ft x 3.92 Ft |
|
Main Level |
Pantry |
|
|
5.25 Ft x 4.92 Ft |
|
Main Level |
Kitchen |
|
|
9.58 Ft x 14.50 Ft |
|
Main Level |
Living Room |
|
|
13.33 Ft x 13.25 Ft |
|
Main Level |
Dining Room |
|
|
9.17 Ft x 16.83 Ft |
|
Main Level |
2pc Bathroom |
|
|
5.08 Ft x 4.83 Ft |
|
Main Level |
Office |
|
|
7.50 Ft x 11.92 Ft |
|
Main Level |
Other |
|
|
4.50 Ft x 7.17 Ft |
https://www.realtor.ca/real-estate/27383027/72-howse-heights-ne-calgary-livingston


