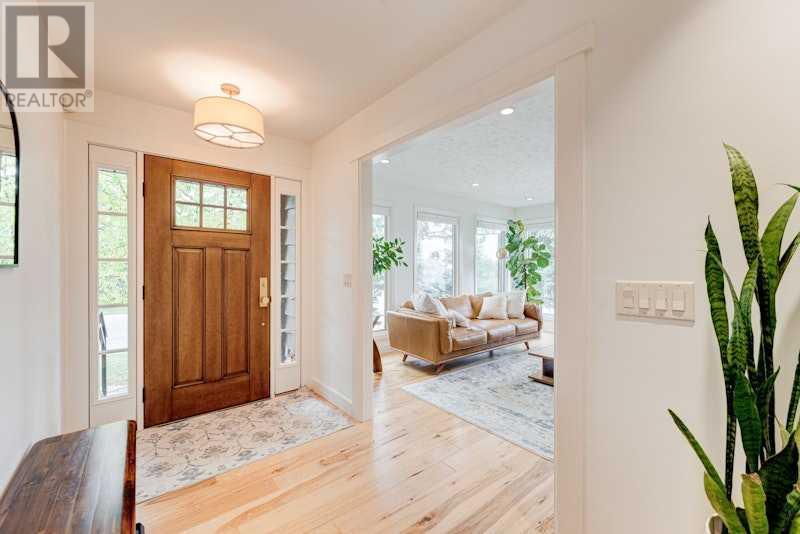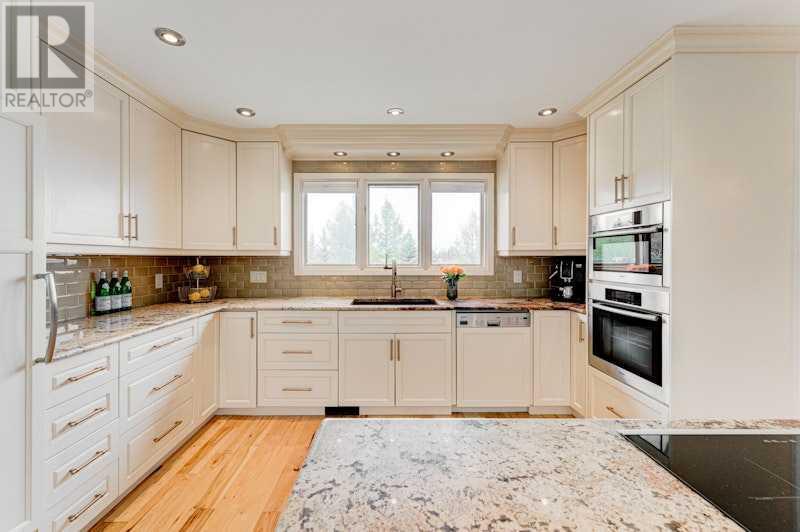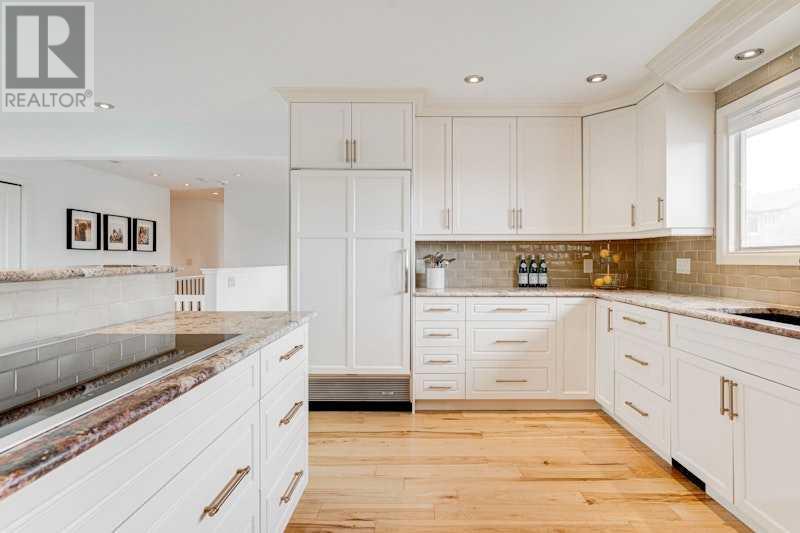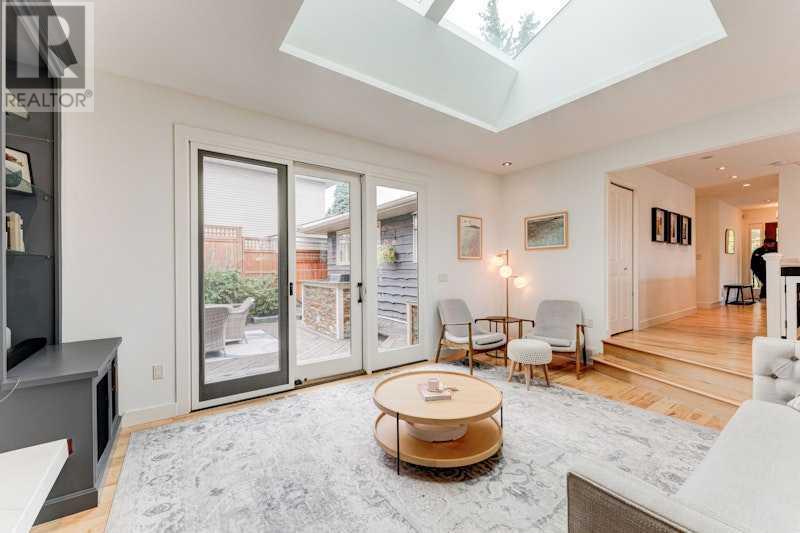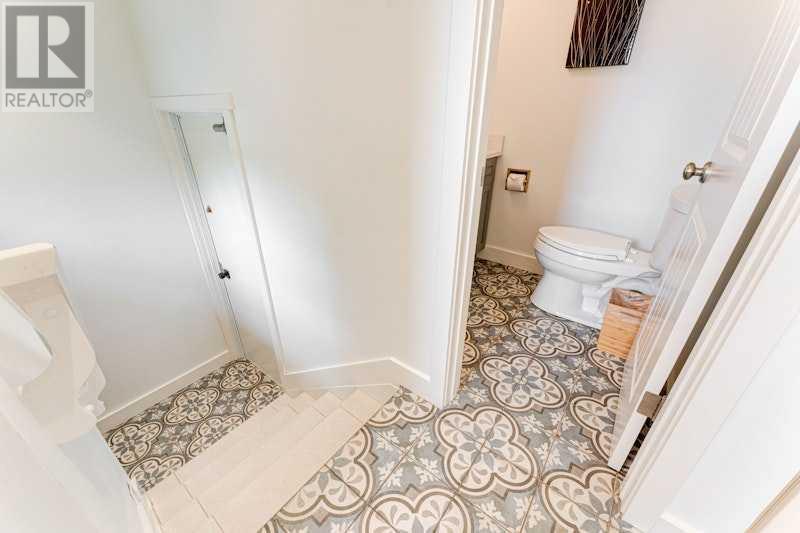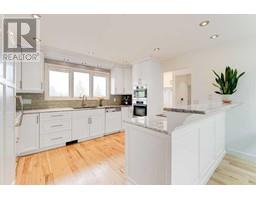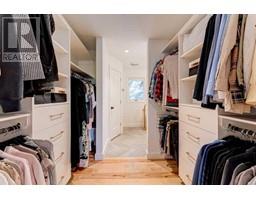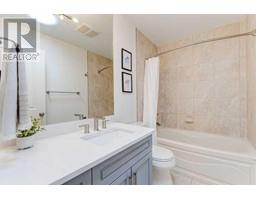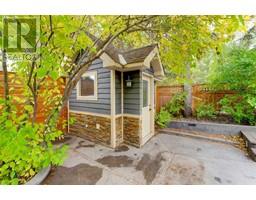5 Bedroom
4 Bathroom
2020.78 sqft
Bungalow
Fireplace
Central Air Conditioning
Forced Air, In Floor Heating
Lawn, Underground Sprinkler
$1,000,000
5 BEDROOMS | 3 1/2 BATHROOMS | BUNGALOW | 3,600 SQFT OF LIVING SPACE | DOUBLE ATTACHED GARAGE | CORNER LOT | ACROSS FROM PARK | Welcome to this stunning family home with over 3,600 sqft of living area in the sought after Canyon Meadows Estates, on a corner lot just across from the park. As you walk into the home you are welcomed into a large foyer showcasing the hickory hardwood floors throughout the main floor. The spacious living area features large windows allowing an abundance of natural light into the room to entertain guests, with the dining room conveniently located a few steps away. The focal point of the home is the chef's kitchen featuring custom cabinetry, granite counters, Subzero fridge, Miele dishwasher, convention oven and microwave speed oven, and Bosch induction cooktop. Opening off the kitchen, you will enjoy the sunken family room with feature skylight, large windows, built in shelving units and natural wood burning fire place. Enjoy cozying up next to the fire place on cold winter nights or take advantage of the access to the back deck for outdoor fires or bbqs. Plenty of room for the family awaits down the hall starting with a Master retreat with walk-in closet and 5-piece ensuite bathroom. The ensuite bathroom has been fully renovated with quartz countertop with dual sinks, soaker tub, walk-in fully tiled large shower and heated floor. The main floor also features two large bedrooms with closets, 2-piece bathroom and convenient laundry room. You will enjoy the additional living space in the basement with the large recreation room with built in shelving units, gorgeous fire place, and wet bar with quartz countertops, perfect for movie nights or entertaining. The basement also includes 2 additional bedrooms, a flex room that can be used as an office or playroom and a luxury 3-piece bathroom equipped with a steam shower and sauna. This home offers it all with an oversized garage with 12.8' ceilings, new central air conditioning (2022), new hot wat er tank (2022) and amazing yard. The back yard features a low maintenance deck with built-in gas fireplace, custom barbecue enclosure with storage, irrigation and lighting system and feature shed designed as a copy of the home. This home is steps away from schools, parks, playgrounds, tennis courts and a short drive to shopping, dog park and the golf course. This home must been seen to experience all it has to offer! Don't miss out on viewing it today. (id:41531)
Property Details
|
MLS® Number
|
A2174685 |
|
Property Type
|
Single Family |
|
Community Name
|
Canyon Meadows |
|
Amenities Near By
|
Golf Course, Park, Playground, Recreation Nearby, Schools, Shopping |
|
Community Features
|
Golf Course Development |
|
Features
|
Treed, Wet Bar, No Smoking Home, Sauna, Gas Bbq Hookup |
|
Parking Space Total
|
4 |
|
Plan
|
1080lk |
|
Structure
|
Deck |
Building
|
Bathroom Total
|
4 |
|
Bedrooms Above Ground
|
3 |
|
Bedrooms Below Ground
|
2 |
|
Bedrooms Total
|
5 |
|
Appliances
|
Washer, Refrigerator, Dishwasher, Dryer, Microwave, Oven - Built-in, Window Coverings, Garage Door Opener, Cooktop - Induction |
|
Architectural Style
|
Bungalow |
|
Basement Development
|
Finished |
|
Basement Type
|
Full (finished) |
|
Constructed Date
|
1974 |
|
Construction Material
|
Wood Frame |
|
Construction Style Attachment
|
Detached |
|
Cooling Type
|
Central Air Conditioning |
|
Exterior Finish
|
Brick, Wood Siding |
|
Fireplace Present
|
Yes |
|
Fireplace Total
|
21 |
|
Flooring Type
|
Carpeted, Hardwood |
|
Foundation Type
|
Poured Concrete |
|
Half Bath Total
|
1 |
|
Heating Type
|
Forced Air, In Floor Heating |
|
Stories Total
|
1 |
|
Size Interior
|
2020.78 Sqft |
|
Total Finished Area
|
2020.78 Sqft |
|
Type
|
House |
Parking
Land
|
Acreage
|
No |
|
Fence Type
|
Fence |
|
Land Amenities
|
Golf Course, Park, Playground, Recreation Nearby, Schools, Shopping |
|
Landscape Features
|
Lawn, Underground Sprinkler |
|
Size Depth
|
33.53 M |
|
Size Frontage
|
22.62 M |
|
Size Irregular
|
684.00 |
|
Size Total
|
684 M2|7,251 - 10,889 Sqft |
|
Size Total Text
|
684 M2|7,251 - 10,889 Sqft |
|
Zoning Description
|
R-cg |
Rooms
| Level |
Type |
Length |
Width |
Dimensions |
|
Basement |
Recreational, Games Room |
|
|
27.17 Ft x 18.00 Ft |
|
Basement |
Other |
|
|
13.00 Ft x 11.17 Ft |
|
Basement |
Bedroom |
|
|
14.83 Ft x 13.00 Ft |
|
Basement |
Bedroom |
|
|
12.33 Ft x 8.50 Ft |
|
Basement |
Den |
|
|
9.67 Ft x 8.17 Ft |
|
Basement |
3pc Bathroom |
|
|
12.17 Ft x 7.67 Ft |
|
Basement |
Storage |
|
|
8.83 Ft x 6.00 Ft |
|
Basement |
Furnace |
|
|
13.00 Ft x 12.00 Ft |
|
Main Level |
Foyer |
|
|
10.83 Ft x 5.67 Ft |
|
Main Level |
Living Room |
|
|
17.00 Ft x 15.00 Ft |
|
Main Level |
Dining Room |
|
|
13.83 Ft x 11.83 Ft |
|
Main Level |
Kitchen |
|
|
13.33 Ft x 13.00 Ft |
|
Main Level |
Family Room |
|
|
17.33 Ft x 12.83 Ft |
|
Main Level |
Primary Bedroom |
|
|
15.50 Ft x 13.00 Ft |
|
Main Level |
5pc Bathroom |
|
|
13.83 Ft x 7.00 Ft |
|
Main Level |
Other |
|
|
7.67 Ft x 6.33 Ft |
|
Main Level |
Bedroom |
|
|
11.67 Ft x 9.00 Ft |
|
Main Level |
Bedroom |
|
|
11.00 Ft x 10.00 Ft |
|
Main Level |
4pc Bathroom |
|
|
8.67 Ft x 5.00 Ft |
|
Main Level |
Laundry Room |
|
|
9.50 Ft x 6.00 Ft |
|
Main Level |
2pc Bathroom |
|
|
5.83 Ft x 4.50 Ft |
|
Main Level |
Other |
|
|
5.83 Ft x 4.83 Ft |
https://www.realtor.ca/real-estate/27580557/72-canova-road-sw-calgary-canyon-meadows




