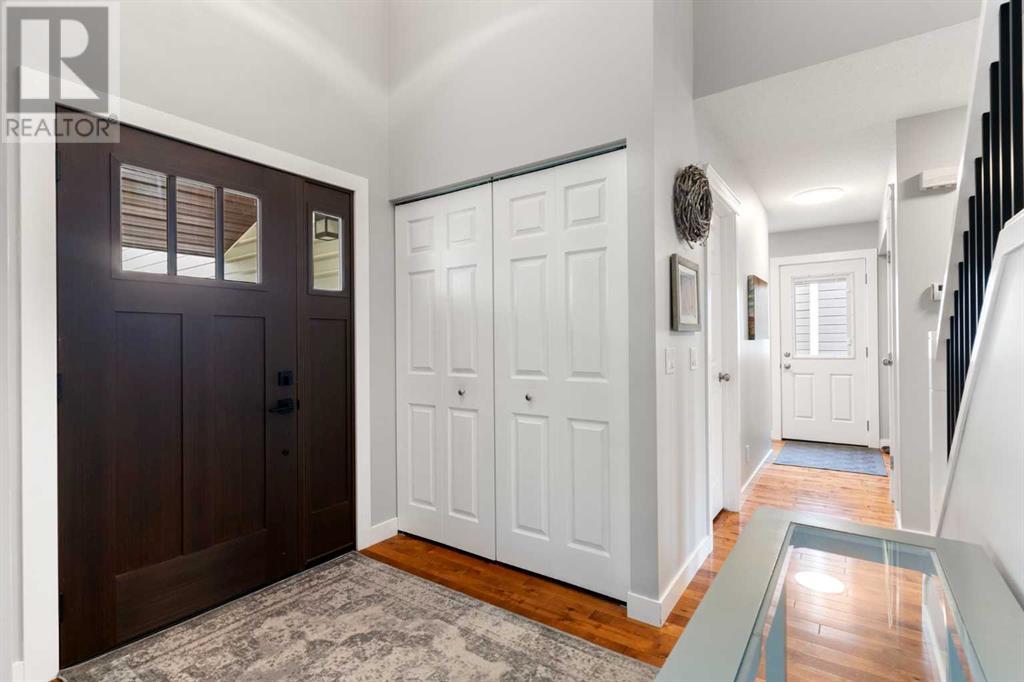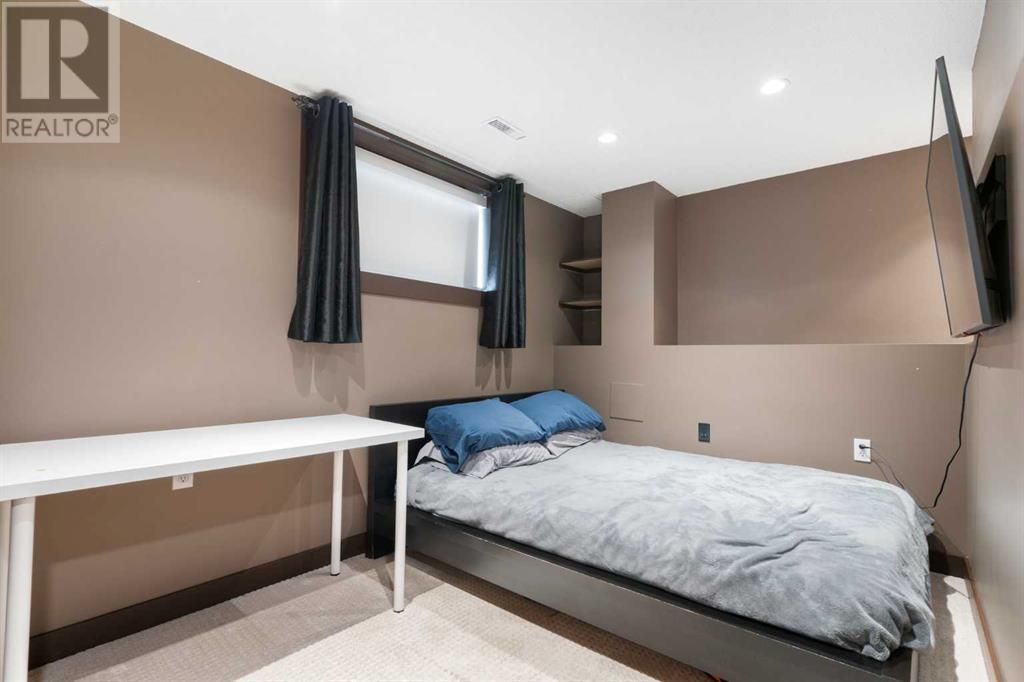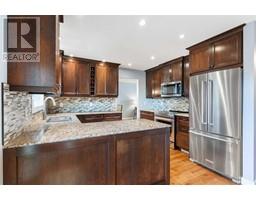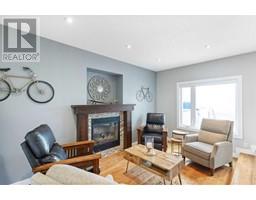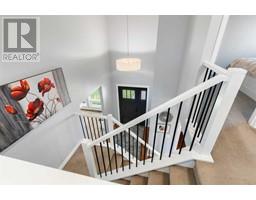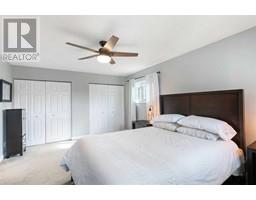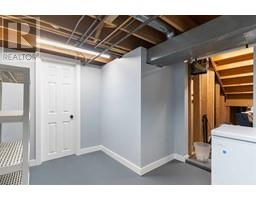5 Bedroom
3 Bathroom
1814 sqft
Fireplace
None
Forced Air
$739,900
Welcome Home! This stunning 5-bedroom, 2-story home in the heart of Beddington is the perfect blend of modern updates and family-friendly charm. Set on a large pie-shaped lot, this property backs onto green space, offering tranquillity and privacy while being just steps away from a playground.With over $80,000 in updates completed within the past 5 years, this home is truly move-in ready. Recent upgrades include Pella triple-pane tinted windows, custom stair railings, and upgraded insulation (R60)—ensuring efficiency and comfort. You'll also appreciate the oversized double attached garage for ample storage and convenience.Imagine hosting unforgettable gatherings in your upgraded kitchen, complete with granite counters and newer stainless steel KitchenAid and Maytag appliances, or take the party outdoors to your fully equipped outdoor kitchen featuring a Broil King Imperial 490 Built-in BBQ - with a natural gas shutoff and an underground sprinkler system in both front & back, this yard is always ready to impress!Located in a popular, established neighborhood this exceptionally maintained home offers a peaceful retreat while still being close to all levels of schools, parks, shopping and public transportation. With 5 spacious bedrooms (3 up & 2 down), there’s plenty of room for a growing family or guests.Every detail has been thoughtfully upgraded, from the modern lighting and window coverings to the newer insulated garage doors and exterior doors. This home combines style, efficiency, and practicality with no compromise.Schedule your private showing today and see why this Beddington gem is the perfect place to call home. (id:41531)
Property Details
|
MLS® Number
|
A2170582 |
|
Property Type
|
Single Family |
|
Community Name
|
Beddington Heights |
|
Amenities Near By
|
Playground, Schools, Shopping |
|
Features
|
See Remarks, Pvc Window, No Smoking Home, Level |
|
Parking Space Total
|
2 |
|
Plan
|
7811589 |
|
Structure
|
Deck |
|
View Type
|
View |
Building
|
Bathroom Total
|
3 |
|
Bedrooms Above Ground
|
3 |
|
Bedrooms Below Ground
|
2 |
|
Bedrooms Total
|
5 |
|
Appliances
|
Washer, Refrigerator, Dishwasher, Stove, Dryer, Microwave Range Hood Combo, Window Coverings, Garage Door Opener |
|
Basement Development
|
Finished |
|
Basement Type
|
Full (finished) |
|
Constructed Date
|
1979 |
|
Construction Material
|
Wood Frame |
|
Construction Style Attachment
|
Detached |
|
Cooling Type
|
None |
|
Exterior Finish
|
Vinyl Siding |
|
Fireplace Present
|
Yes |
|
Fireplace Total
|
1 |
|
Flooring Type
|
Carpeted, Hardwood |
|
Foundation Type
|
Poured Concrete |
|
Half Bath Total
|
1 |
|
Heating Fuel
|
Natural Gas |
|
Heating Type
|
Forced Air |
|
Stories Total
|
2 |
|
Size Interior
|
1814 Sqft |
|
Total Finished Area
|
1814 Sqft |
|
Type
|
House |
Parking
|
Attached Garage
|
2 |
|
Oversize
|
|
Land
|
Acreage
|
No |
|
Fence Type
|
Fence |
|
Land Amenities
|
Playground, Schools, Shopping |
|
Size Frontage
|
8 M |
|
Size Irregular
|
620.00 |
|
Size Total
|
620 M2|4,051 - 7,250 Sqft |
|
Size Total Text
|
620 M2|4,051 - 7,250 Sqft |
|
Zoning Description
|
R-cg |
Rooms
| Level |
Type |
Length |
Width |
Dimensions |
|
Second Level |
4pc Bathroom |
|
|
6.83 Ft x 8.17 Ft |
|
Second Level |
4pc Bathroom |
|
|
4.92 Ft x 8.17 Ft |
|
Second Level |
Bedroom |
|
|
14.25 Ft x 9.25 Ft |
|
Second Level |
Bedroom |
|
|
7.92 Ft x 15.17 Ft |
|
Second Level |
Primary Bedroom |
|
|
12.25 Ft x 16.25 Ft |
|
Basement |
Bedroom |
|
|
7.83 Ft x 14.33 Ft |
|
Basement |
Bedroom |
|
|
7.83 Ft x 12.75 Ft |
|
Basement |
Recreational, Games Room |
|
|
17.58 Ft x 10.42 Ft |
|
Basement |
Storage |
|
|
5.67 Ft x 6.00 Ft |
|
Basement |
Furnace |
|
|
8.67 Ft x 19.25 Ft |
|
Main Level |
2pc Bathroom |
|
|
4.75 Ft x 5.00 Ft |
|
Main Level |
Dining Room |
|
|
9.83 Ft x 12.42 Ft |
|
Main Level |
Family Room |
|
|
9.25 Ft x 16.25 Ft |
|
Main Level |
Kitchen |
|
|
13.75 Ft x 12.42 Ft |
|
Main Level |
Living Room |
|
|
12.75 Ft x 17.83 Ft |
https://www.realtor.ca/real-estate/27503296/72-beddington-circle-ne-calgary-beddington-heights




