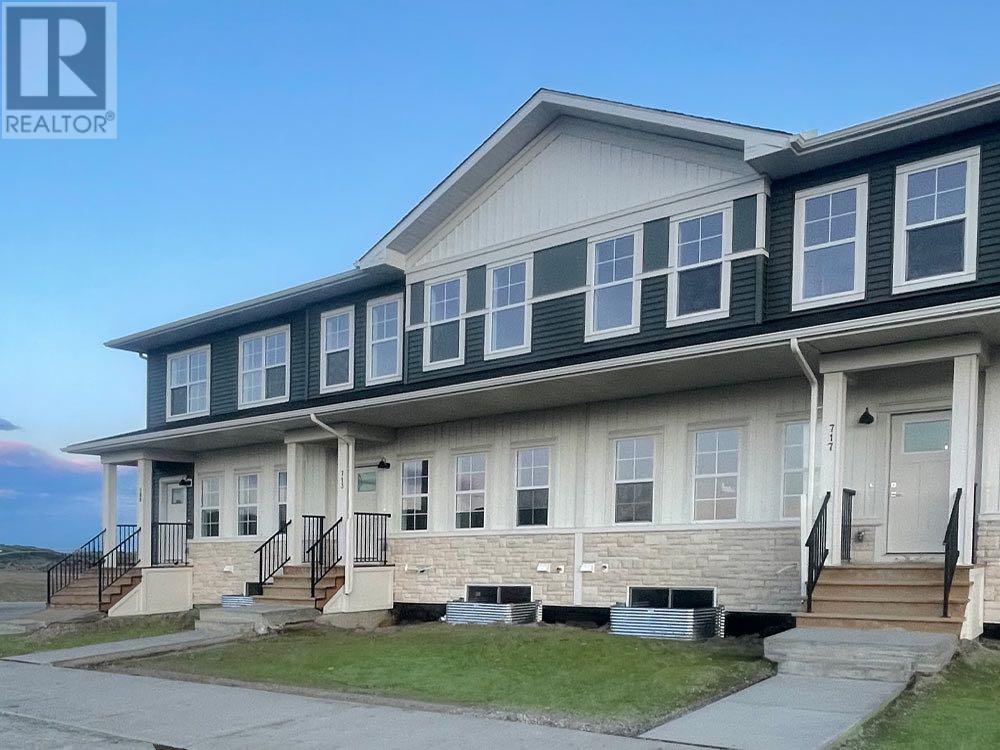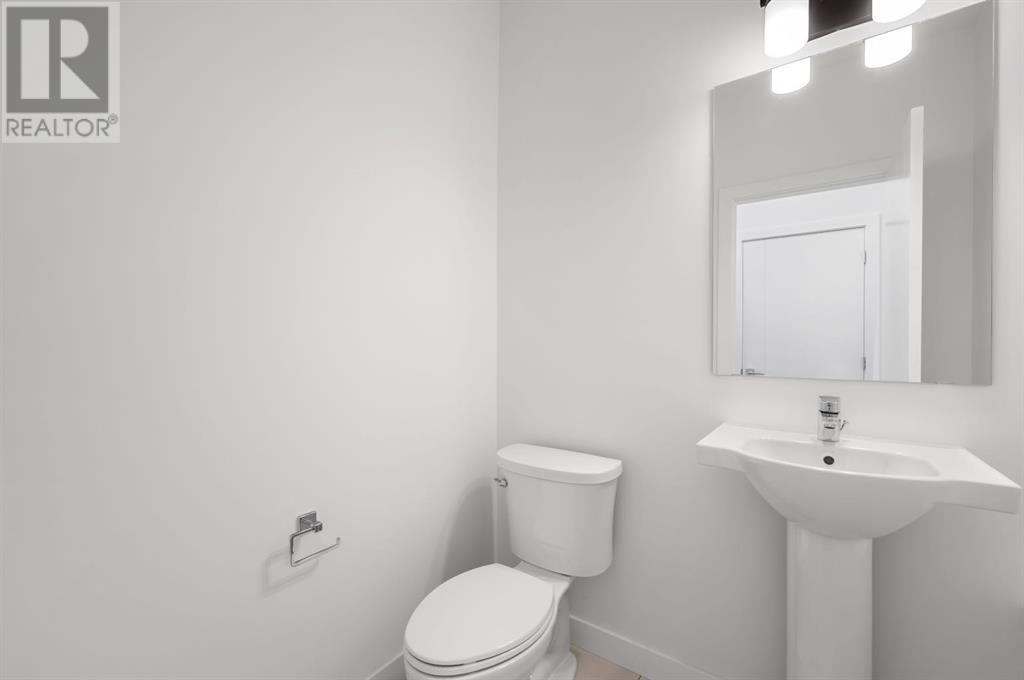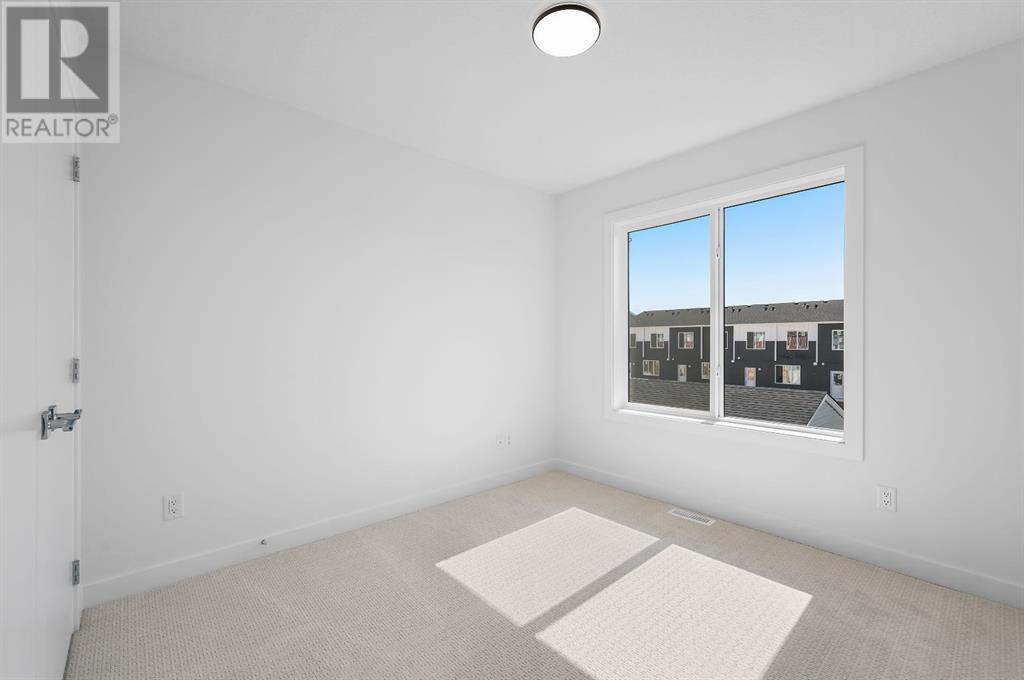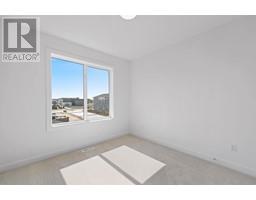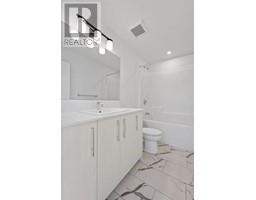3 Bedroom
3 Bathroom
1501 sqft
None
Forced Air
$569,900
TRUMAN Street Town in the sought after community of Carrington South with easy access to Stoney Trail, nearby Playgrounds, Pathways, and Shopping.. Step inside this 3 Bedroom Open Concept plan featuring a Bright Chef's Kitchen with Full Height Cabinetry, Soft Close Doors & Drawers, Eating Bar with Quartz Countertops, Stainless Steel Appliance package opening to the Dining area and Great Room. The Main Floor features 9' Ceilings, LVP Flooring, 2 piece Bathroom, Entrance and Mudroom. Step upstairs to the Primary Suite with highlights such as a 4 piece ensuite and Walk in Closet. The Upper Floor features 2 additional Bedrooms, Full Bathroom and Laundry area. The unfinished Walk Out Basement awaits your personal touch. This bright and airy home is move in ready. *Photo Gallery of Similar Unit* (id:41531)
Property Details
|
MLS® Number
|
A2154504 |
|
Property Type
|
Single Family |
|
Community Name
|
Carrington |
|
Amenities Near By
|
Playground, Shopping |
|
Features
|
See Remarks, Back Lane, Pvc Window |
|
Parking Space Total
|
2 |
|
Plan
|
2311725 |
|
Structure
|
Deck |
Building
|
Bathroom Total
|
3 |
|
Bedrooms Above Ground
|
3 |
|
Bedrooms Total
|
3 |
|
Age
|
New Building |
|
Appliances
|
Refrigerator, Range - Electric, Dishwasher, Microwave Range Hood Combo, Washer & Dryer |
|
Basement Development
|
Unfinished |
|
Basement Features
|
Walk Out |
|
Basement Type
|
Full (unfinished) |
|
Construction Material
|
Wood Frame |
|
Construction Style Attachment
|
Attached |
|
Cooling Type
|
None |
|
Exterior Finish
|
Vinyl Siding |
|
Fireplace Present
|
No |
|
Flooring Type
|
Carpeted, Vinyl Plank |
|
Foundation Type
|
Poured Concrete |
|
Half Bath Total
|
1 |
|
Heating Type
|
Forced Air |
|
Stories Total
|
2 |
|
Size Interior
|
1501 Sqft |
|
Total Finished Area
|
1501 Sqft |
|
Type
|
Row / Townhouse |
Parking
Land
|
Acreage
|
No |
|
Fence Type
|
Not Fenced |
|
Land Amenities
|
Playground, Shopping |
|
Size Depth
|
33.85 M |
|
Size Frontage
|
6.1 M |
|
Size Irregular
|
19.32 |
|
Size Total
|
19.32 M2|0-4,050 Sqft |
|
Size Total Text
|
19.32 M2|0-4,050 Sqft |
|
Zoning Description
|
M-g |
Rooms
| Level |
Type |
Length |
Width |
Dimensions |
|
Second Level |
Primary Bedroom |
|
|
3.96 M x 3.68 M |
|
Second Level |
4pc Bathroom |
|
|
Measurements not available |
|
Second Level |
Bedroom |
|
|
3.02 M x 2.80 M |
|
Second Level |
Bedroom |
|
|
4.44 M x 2.95 M |
|
Second Level |
4pc Bathroom |
|
|
Measurements not available |
|
Second Level |
Laundry Room |
|
|
.00 M x .00 M |
|
Main Level |
Living Room |
|
|
4.32 M x 3.56 M |
|
Main Level |
Kitchen |
|
|
4.04 M x 3.79 M |
|
Main Level |
Dining Room |
|
|
4.01 M x 3.02 M |
|
Main Level |
2pc Bathroom |
|
|
Measurements not available |
https://www.realtor.ca/real-estate/27242655/717-carrington-boulevard-nw-calgary-carrington
