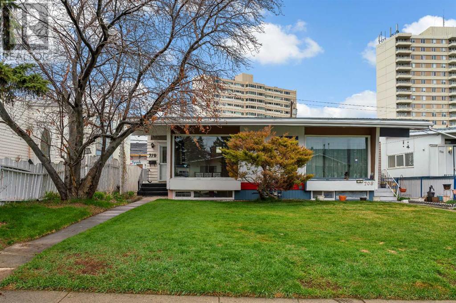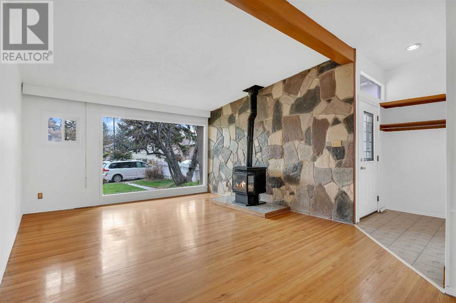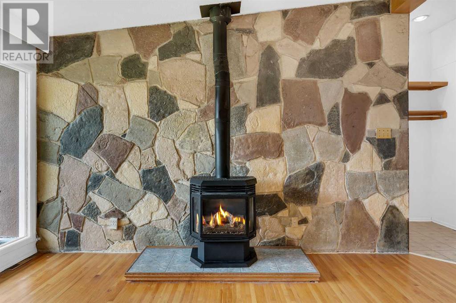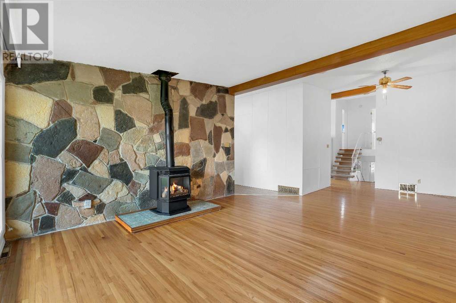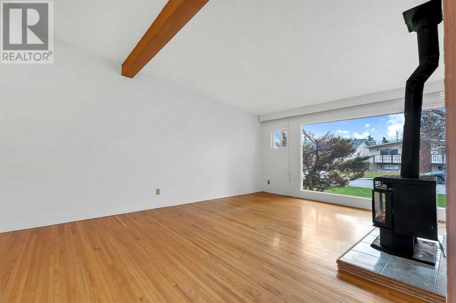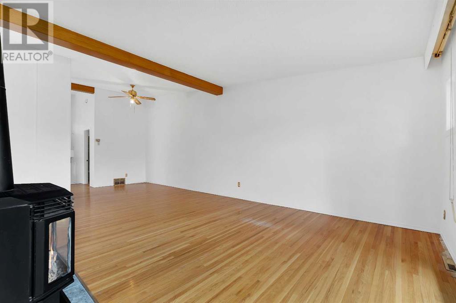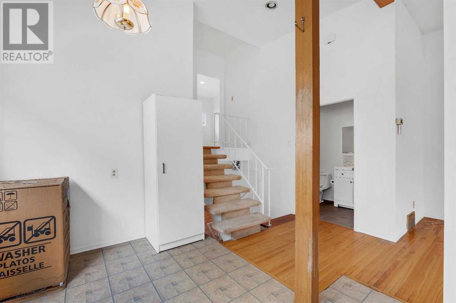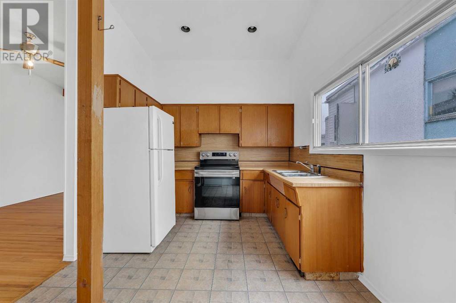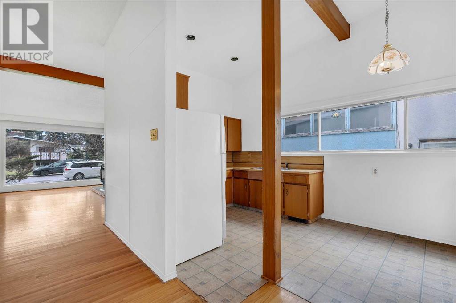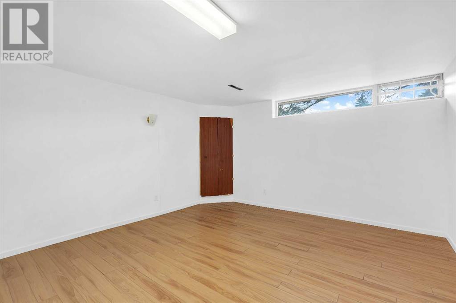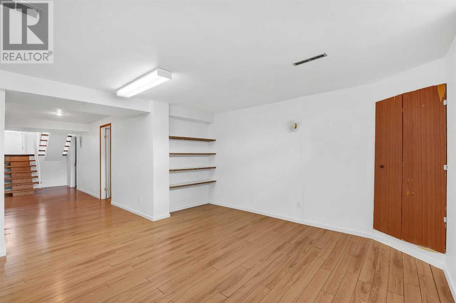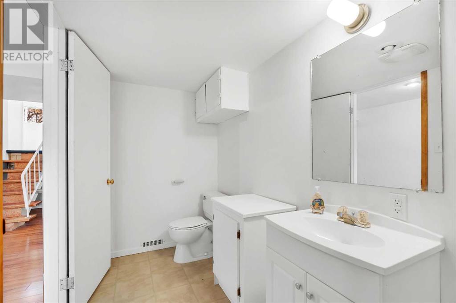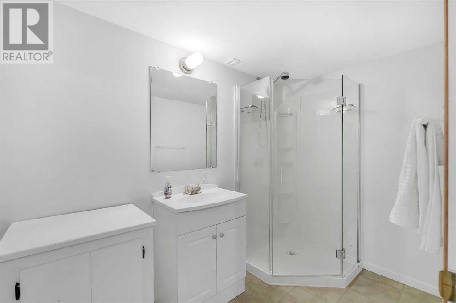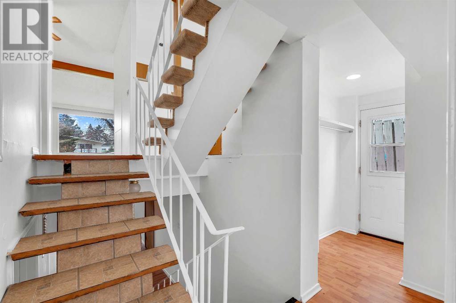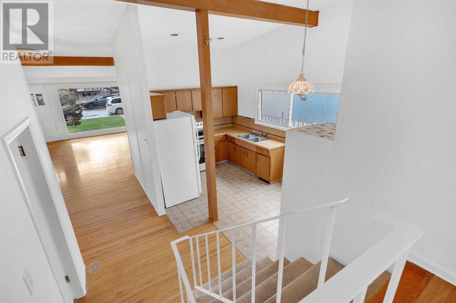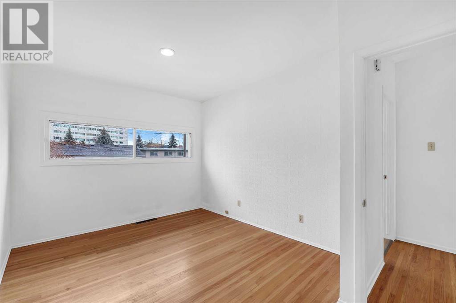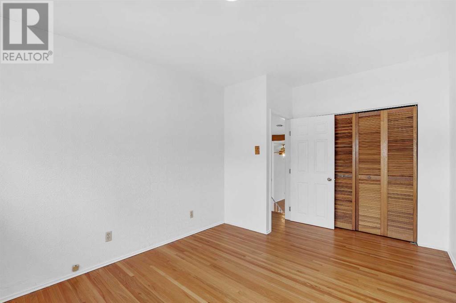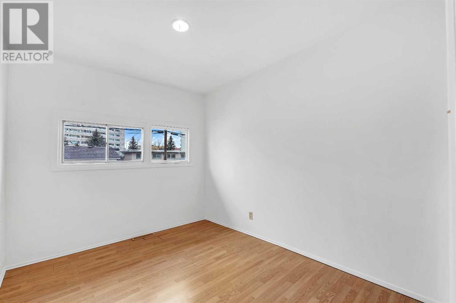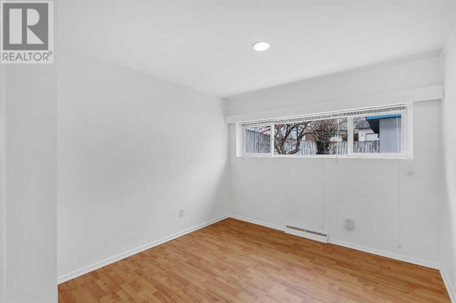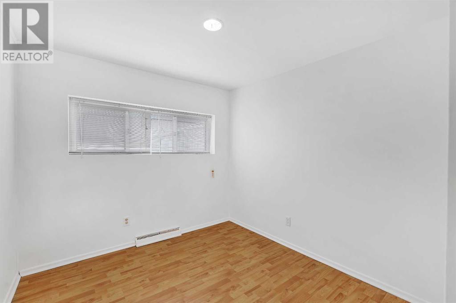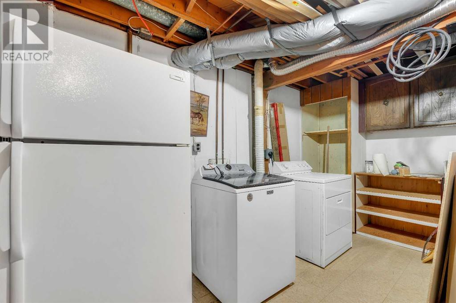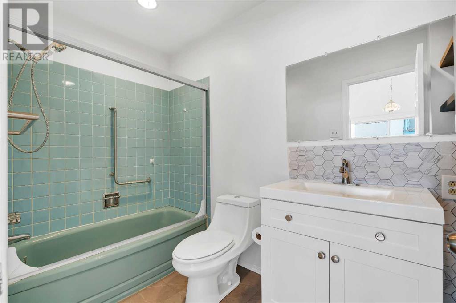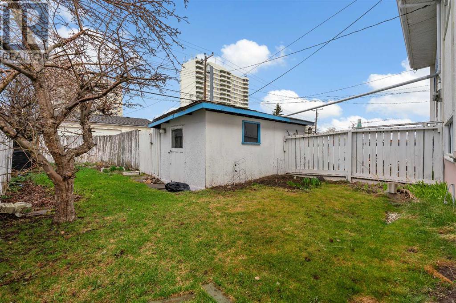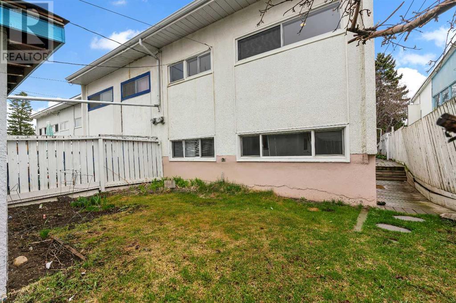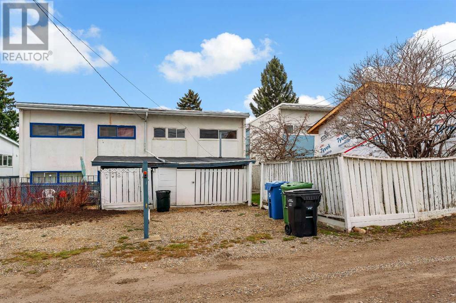4 Bedroom
2 Bathroom
1268.83 sqft
4 Level
Fireplace
None
Forced Air
$399,900
EASY TO SUITE (ILLEGAL SUITE) Welcome to this spacious 4-level split duplex in Kingsland, offering a total of 4 beds, 2 baths, and over 1,800 sq ft of total developed space. The living room is bright and open with a large picture window and high ceilings, and a cozy wood burning stove. The kitchen is spacious and includes some newer appliances. Great layout with 2 bedrooms upstairs, and another 2 bedrooms on the lower level, to provide privacy and separation. The fully finished basement also provides a large rec room, laundry, and plenty of storage, and there's a handy side entrance and a big yard with a carport for off-street parking. Enjoy the central location, where you're just minutes away from schools, shopping at Chinook, and easy commuting with Glenmore and McLeod Trail nearby. Book your private showing today. Please note, possession is subject to probate. (id:41531)
Property Details
|
MLS® Number
|
A2127378 |
|
Property Type
|
Single Family |
|
Community Name
|
Kingsland |
|
Amenities Near By
|
Park, Playground |
|
Features
|
See Remarks, Back Lane |
|
Parking Space Total
|
1 |
|
Plan
|
784hq |
|
Structure
|
None |
Building
|
Bathroom Total
|
2 |
|
Bedrooms Above Ground
|
2 |
|
Bedrooms Below Ground
|
2 |
|
Bedrooms Total
|
4 |
|
Appliances
|
Washer, Refrigerator, Dishwasher, Stove, Dryer, Freezer, Hood Fan, Window Coverings |
|
Architectural Style
|
4 Level |
|
Basement Development
|
Finished |
|
Basement Type
|
Full (finished) |
|
Constructed Date
|
1960 |
|
Construction Material
|
Wood Frame |
|
Construction Style Attachment
|
Semi-detached |
|
Cooling Type
|
None |
|
Exterior Finish
|
Stucco, Wood Siding |
|
Fireplace Present
|
Yes |
|
Fireplace Total
|
1 |
|
Flooring Type
|
Carpeted, Hardwood, Linoleum |
|
Foundation Type
|
Poured Concrete |
|
Heating Fuel
|
Natural Gas |
|
Heating Type
|
Forced Air |
|
Size Interior
|
1268.83 Sqft |
|
Total Finished Area
|
1268.83 Sqft |
|
Type
|
Duplex |
Parking
Land
|
Acreage
|
No |
|
Fence Type
|
Fence |
|
Land Amenities
|
Park, Playground |
|
Size Depth
|
37.2 M |
|
Size Frontage
|
7.62 M |
|
Size Irregular
|
283.00 |
|
Size Total
|
283 M2|0-4,050 Sqft |
|
Size Total Text
|
283 M2|0-4,050 Sqft |
|
Zoning Description
|
R-c2 |
Rooms
| Level |
Type |
Length |
Width |
Dimensions |
|
Basement |
Laundry Room |
|
|
6.67 Ft x 18.92 Ft |
|
Basement |
Recreational, Games Room |
|
|
13.25 Ft x 13.67 Ft |
|
Basement |
3pc Bathroom |
|
|
5.00 Ft x 11.33 Ft |
|
Basement |
Furnace |
|
|
5.42 Ft x 10.25 Ft |
|
Lower Level |
Bedroom |
|
|
9.67 Ft x 10.08 Ft |
|
Lower Level |
Bedroom |
|
|
8.67 Ft x 10.08 Ft |
|
Main Level |
Kitchen |
|
|
9.50 Ft x 15.33 Ft |
|
Main Level |
Dining Room |
|
|
9.83 Ft x 14.08 Ft |
|
Main Level |
Living Room |
|
|
14.00 Ft x 17.75 Ft |
|
Main Level |
4pc Bathroom |
|
|
5.00 Ft x 9.58 Ft |
|
Upper Level |
Primary Bedroom |
|
|
9.92 Ft x 14.00 Ft |
|
Upper Level |
Primary Bedroom |
|
|
8.75 Ft x 10.67 Ft |
https://www.realtor.ca/real-estate/26821247/710-68-avenue-sw-calgary-kingsland
