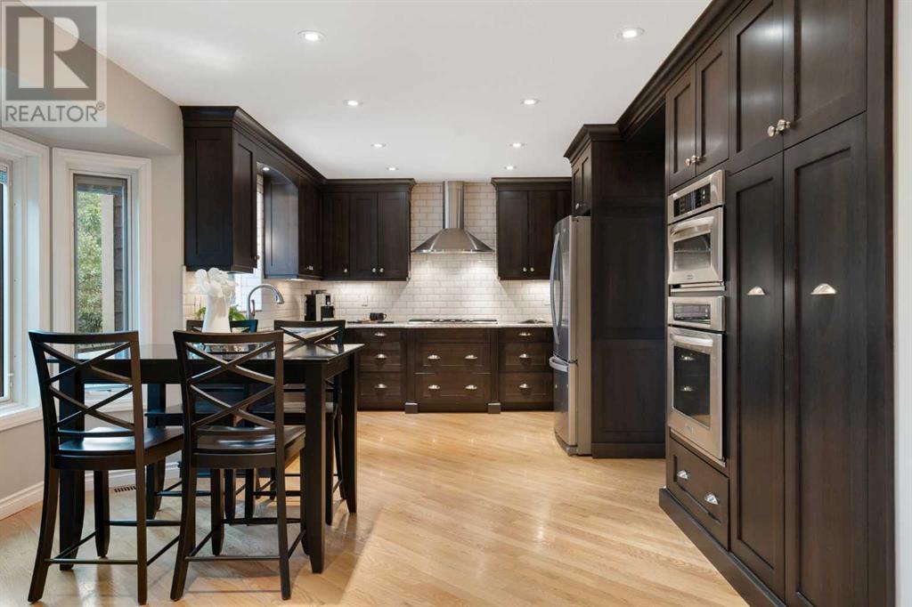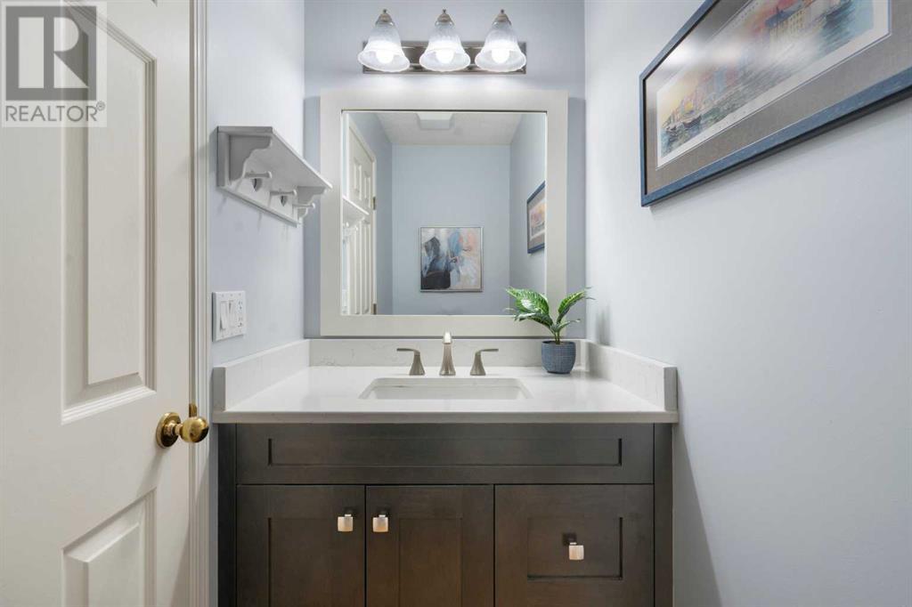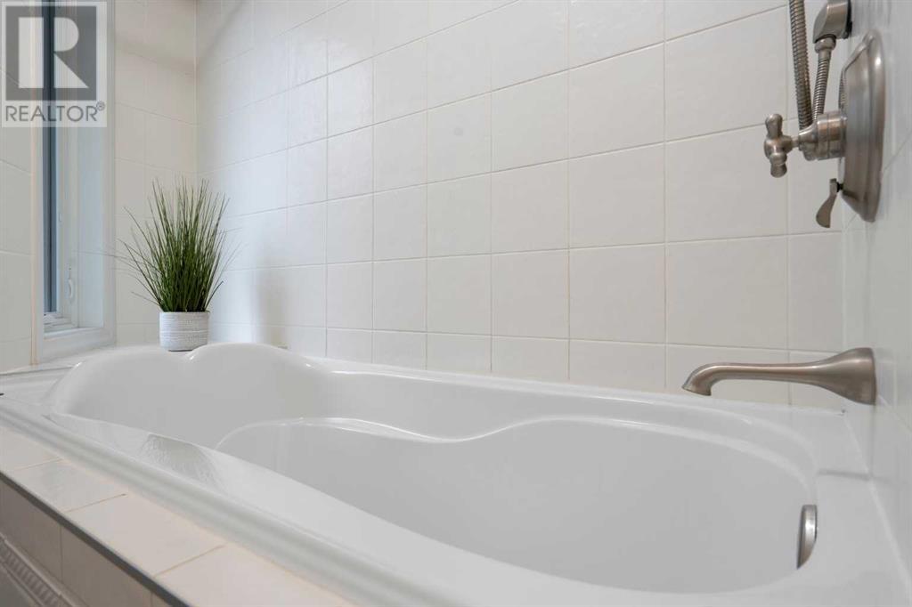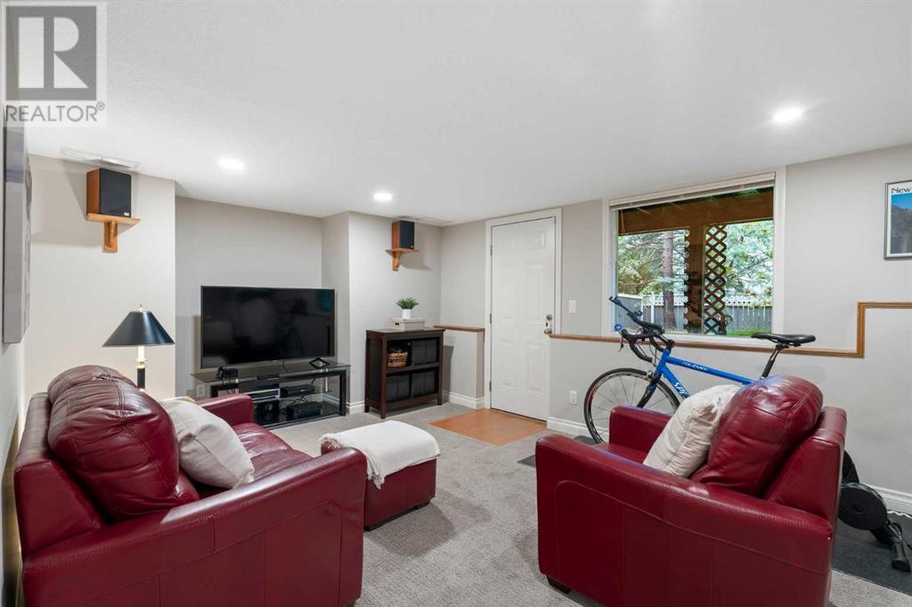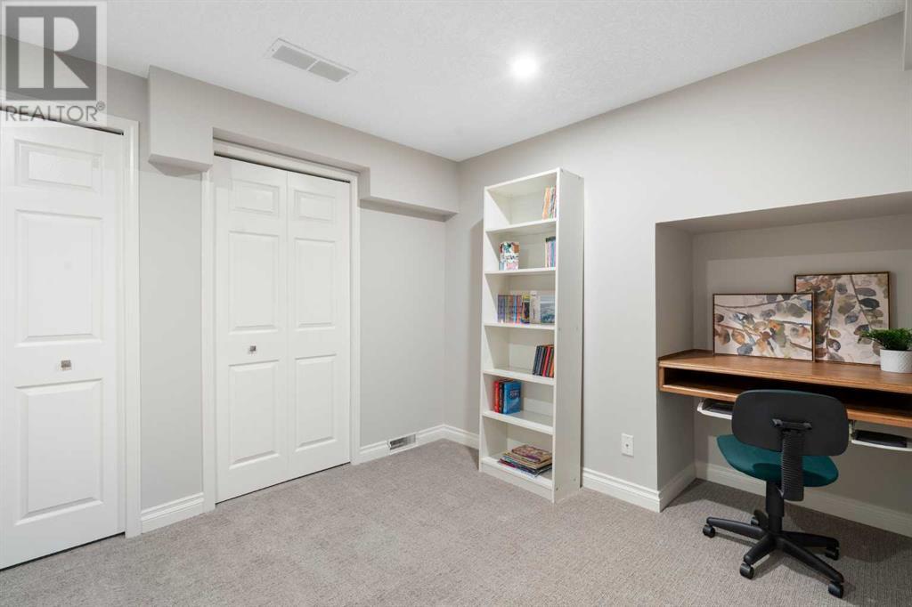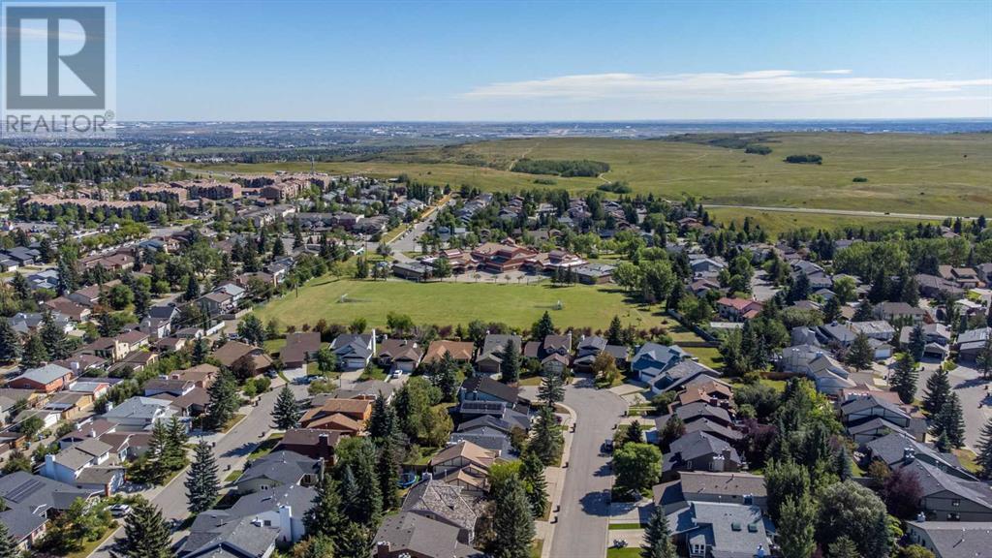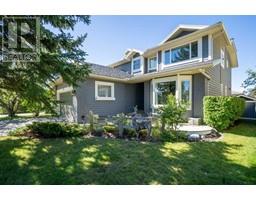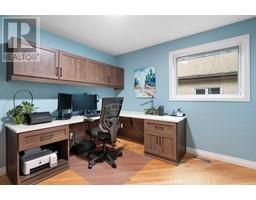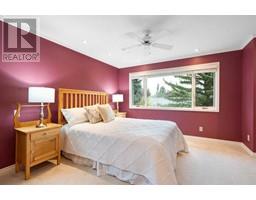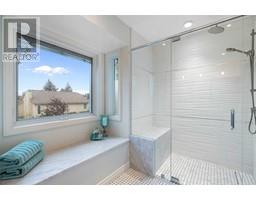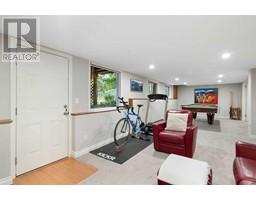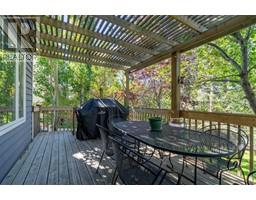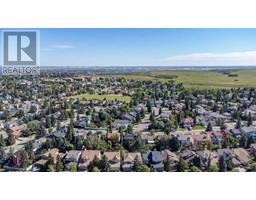6 Bedroom
4 Bathroom
2353.5 sqft
Fireplace
Central Air Conditioning
Forced Air, In Floor Heating
Landscaped
$899,900
Nestled in the heart of the desirable NW community of Edgemont, this beautifully upgraded home with walk-out basement offers a total of 6 bedrooms, 4 total bathrooms & over 3,400 total developed space. Situated on a large serene treed lot, this property provides the perfect balance of elegance, space & functionality for modern family living. As you step inside, you're greeted by an inviting open foyer leading you to formal living & dining rooms, perfect for hosting gatherings or enjoying quiet family dinners. The fully renovated kitchen by Legacy Kitchens, is truly the heart of this home, where no detail has been overlooked. This beautiful high-end renovation featuring Cesar Stone counters, stainless steel appliances—including a gas cooktop and wall oven—creates a space that any home chef will love. Just off the kitchen, the family room offers warmth & comfort with cozy gas fireplace, custom built-ins, & convenient wet bar area. Plus an informal dining nook that overlooks the backyard through the updated windows, makes it an ideal spot for relaxation or entertaining. The main floor is completed by a versatile home office with built-in cabinetry & desk by California closets (or bedroom), 2-piece powder room, & well-appointed mudroom. Upstairs, you'll find four more spacious bedrooms, including the expansive primary suite, boasting a sitting area, large walk-in closet, & a beautifully renovated luxurious 4-piece ensuite. This is a true retreat with its stunning fully tiled shower, 2 sinks & Legacy cabinetry & handy sitting area. For added convenience, the upper floor also includes a dedicated laundry space within the main 4-piece bath, making daily tasks a breeze. The fully finished & re-painted walk-out basement with updated flooring & ceiling lighting is a fantastic family space, with large open recreation room that opens up to the lovely backyard, perfect for summer barbecues & outdoor play. There’s also another bedroom or office space, 2-piece bath, & an abundanc e of storage options to keep everything organized. This home has been meticulously maintained & thoughtfully upgraded over the years including: renovated kitchen, family room & ensuite, updated main floor powder room, “Euroslate” rubber roof (2014), majority of windows replaced (Pella), furnaces (2011), hot water tanks (replaced in 2023), A/C (installed in 2021), recently painted exterior, upgraded insulation (2022) and sump pump (2021). Every corner has been designed to offer comfort, style, & peace of mind for years to come. Located on a picturesque, tree-lined lot, this property enjoys all the benefits of proximity to schools, scenic beauty of Nose Hill Park, extensive walking paths & ravines & a wide range of amenities. Whether you’re enjoying a peaceful walk through the neighbourhood or taking in the views from your own backyard, you’ll love it all. This home truly offers the best of both worlds—a peaceful retreat in an established community with all the modern upgrades & conveniences you could want! (id:41531)
Property Details
|
MLS® Number
|
A2170634 |
|
Property Type
|
Single Family |
|
Community Name
|
Edgemont |
|
Amenities Near By
|
Park, Playground, Schools, Shopping |
|
Features
|
Closet Organizers |
|
Parking Space Total
|
2 |
|
Plan
|
8311477 |
|
Structure
|
Deck |
Building
|
Bathroom Total
|
4 |
|
Bedrooms Above Ground
|
5 |
|
Bedrooms Below Ground
|
1 |
|
Bedrooms Total
|
6 |
|
Appliances
|
Washer, Refrigerator, Cooktop - Gas, Dishwasher, Dryer, Microwave, Oven - Built-in, Hood Fan, Window Coverings, Garage Door Opener |
|
Basement Development
|
Finished |
|
Basement Features
|
Walk Out |
|
Basement Type
|
Full (finished) |
|
Constructed Date
|
1985 |
|
Construction Material
|
Wood Frame |
|
Construction Style Attachment
|
Detached |
|
Cooling Type
|
Central Air Conditioning |
|
Exterior Finish
|
Brick, Wood Siding |
|
Fireplace Present
|
Yes |
|
Fireplace Total
|
1 |
|
Flooring Type
|
Carpeted, Hardwood, Laminate, Tile |
|
Foundation Type
|
Poured Concrete |
|
Half Bath Total
|
2 |
|
Heating Type
|
Forced Air, In Floor Heating |
|
Stories Total
|
2 |
|
Size Interior
|
2353.5 Sqft |
|
Total Finished Area
|
2353.5 Sqft |
|
Type
|
House |
Parking
Land
|
Acreage
|
No |
|
Fence Type
|
Fence |
|
Land Amenities
|
Park, Playground, Schools, Shopping |
|
Landscape Features
|
Landscaped |
|
Size Depth
|
37.34 M |
|
Size Frontage
|
15 M |
|
Size Irregular
|
587.00 |
|
Size Total
|
587 M2|4,051 - 7,250 Sqft |
|
Size Total Text
|
587 M2|4,051 - 7,250 Sqft |
|
Zoning Description
|
R-c1 |
Rooms
| Level |
Type |
Length |
Width |
Dimensions |
|
Basement |
Recreational, Games Room |
|
|
34.08 Ft x 11.75 Ft |
|
Basement |
Bedroom |
|
|
13.17 Ft x 9.25 Ft |
|
Basement |
Storage |
|
|
10.67 Ft x 12.58 Ft |
|
Basement |
2pc Bathroom |
|
|
5.25 Ft x 7.33 Ft |
|
Basement |
Storage |
|
|
7.83 Ft x 7.33 Ft |
|
Main Level |
Living Room |
|
|
11.75 Ft x 16.17 Ft |
|
Main Level |
Dining Room |
|
|
11.83 Ft x 15.17 Ft |
|
Main Level |
Kitchen |
|
|
10.00 Ft x 11.17 Ft |
|
Main Level |
Breakfast |
|
|
8.58 Ft x 14.17 Ft |
|
Main Level |
Family Room |
|
|
14.75 Ft x 14.25 Ft |
|
Main Level |
Bedroom |
|
|
10.92 Ft x 10.42 Ft |
|
Main Level |
2pc Bathroom |
|
|
7.83 Ft x 3.58 Ft |
|
Upper Level |
Bedroom |
|
|
10.25 Ft x 12.83 Ft |
|
Upper Level |
4pc Bathroom |
|
|
7.92 Ft x 8.67 Ft |
|
Upper Level |
4pc Bathroom |
|
|
13.92 Ft x 10.67 Ft |
|
Upper Level |
Primary Bedroom |
|
|
17.67 Ft x 24.42 Ft |
|
Upper Level |
Bedroom |
|
|
14.92 Ft x 10.33 Ft |
|
Upper Level |
Bedroom |
|
|
10.25 Ft x 8.25 Ft |
https://www.realtor.ca/real-estate/27501216/71-edcath-road-nw-calgary-edgemont








