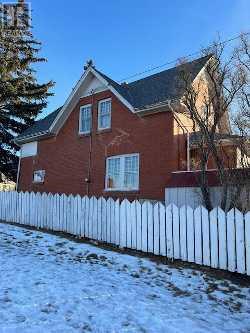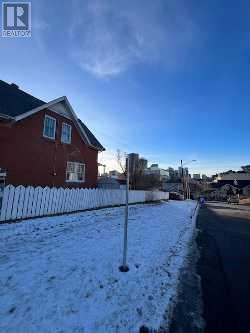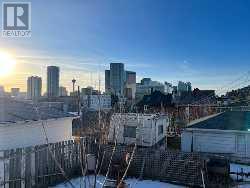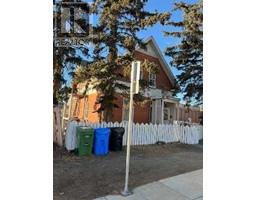3 Bedroom
2 Bathroom
1539.25 sqft
None
Forced Air
$1,249,900
Amazing View looking southwest / west at the City skyline. Possibly is one of the last prime City View locations to develope a new condo complex with a open downtown city view. The land use or zoning is Multi-Residential - Contextual Low Profile (M-C1) which is contectual with 9 meters and 14 meters of height. . Located on a corner lot that slopes from east to west gives architectural design to possibly getting approval for a undeground parking entrance off the back nw corner of the property. The house has been tenant occupied for more than 3 decades. Property to the south has a developemnt permit application in for redevelopment. For insight into what is possible to develope - wrie me with your questions. (id:41531)
Property Details
|
MLS® Number
|
A2100523 |
|
Property Type
|
Single Family |
|
Community Name
|
Bridgeland/Riverside |
|
Amenities Near By
|
Park, Playground |
|
Parking Space Total
|
1 |
|
Plan
|
4301r |
|
Structure
|
Deck |
|
View Type
|
View |
Building
|
Bathroom Total
|
2 |
|
Bedrooms Above Ground
|
3 |
|
Bedrooms Total
|
3 |
|
Appliances
|
Refrigerator, Range - Electric, Washer & Dryer |
|
Basement Development
|
Unfinished |
|
Basement Type
|
Partial (unfinished) |
|
Constructed Date
|
1918 |
|
Construction Material
|
Wood Frame |
|
Construction Style Attachment
|
Detached |
|
Cooling Type
|
None |
|
Exterior Finish
|
Brick, Stucco |
|
Fireplace Present
|
No |
|
Flooring Type
|
Linoleum, Wood, Vinyl Plank |
|
Foundation Type
|
Poured Concrete |
|
Heating Fuel
|
Natural Gas |
|
Heating Type
|
Forced Air |
|
Stories Total
|
2 |
|
Size Interior
|
1539.25 Sqft |
|
Total Finished Area
|
1539.25 Sqft |
|
Type
|
House |
Parking
Land
|
Acreage
|
No |
|
Fence Type
|
Not Fenced |
|
Land Amenities
|
Park, Playground |
|
Size Frontage
|
17.41 M |
|
Size Irregular
|
638.00 |
|
Size Total
|
638 M2|4,051 - 7,250 Sqft |
|
Size Total Text
|
638 M2|4,051 - 7,250 Sqft |
|
Zoning Description
|
M-c1 |
Rooms
| Level |
Type |
Length |
Width |
Dimensions |
|
Second Level |
Primary Bedroom |
|
|
13.00 Ft x 12.67 Ft |
|
Second Level |
Bedroom |
|
|
11.25 Ft x 11.00 Ft |
|
Second Level |
Bedroom |
|
|
11.25 Ft x 9.00 Ft |
|
Second Level |
3pc Bathroom |
|
|
5.00 Ft x 5.00 Ft |
|
Main Level |
Living Room |
|
|
15.00 Ft x 12.00 Ft |
|
Main Level |
3pc Bathroom |
|
|
5.00 Ft x 5.00 Ft |
|
Main Level |
Other |
|
|
15.00 Ft x 12.00 Ft |
|
Main Level |
Dining Room |
|
|
10.00 Ft x 10.00 Ft |
https://www.realtor.ca/real-estate/26397157/71-6a-street-ne-calgary-bridgelandriverside


















