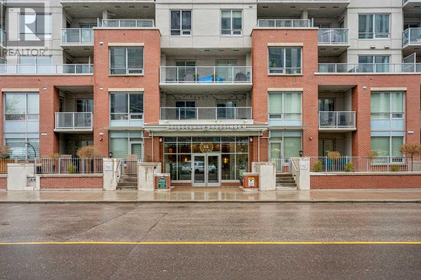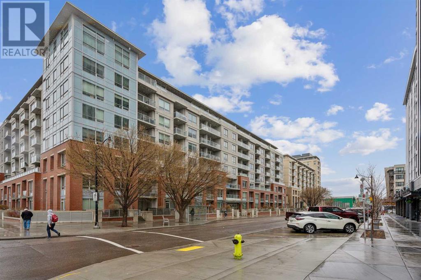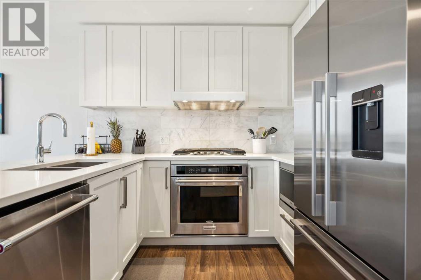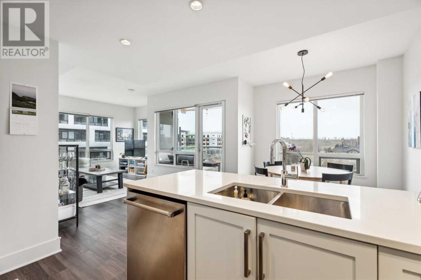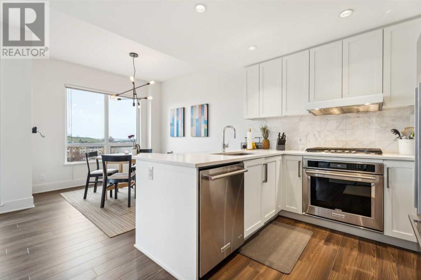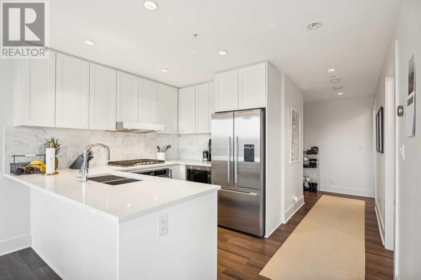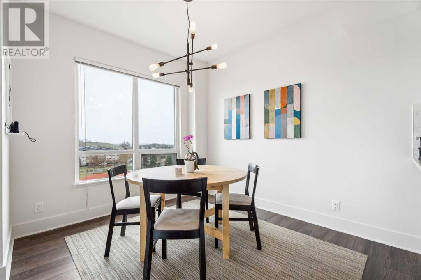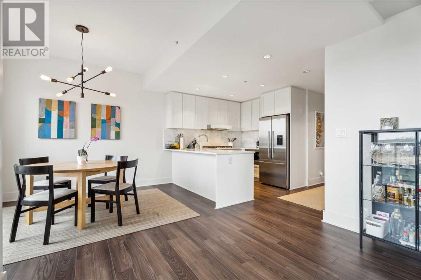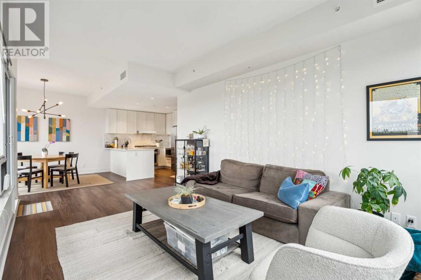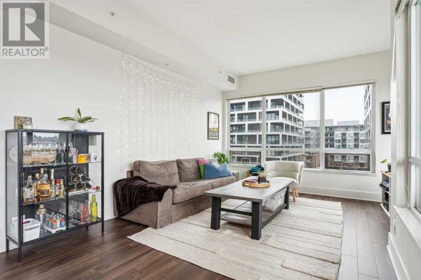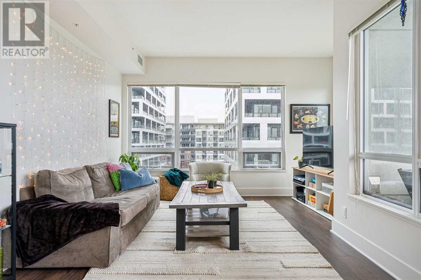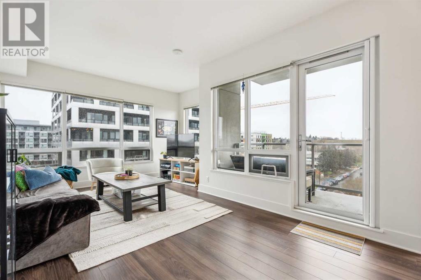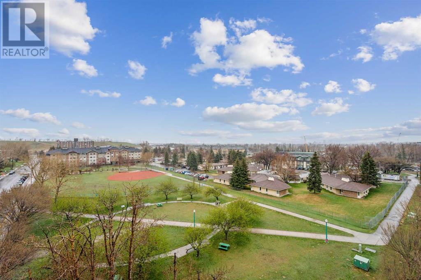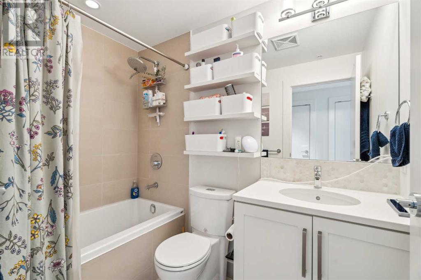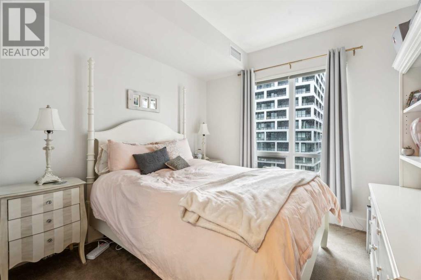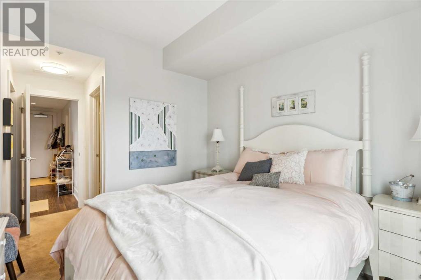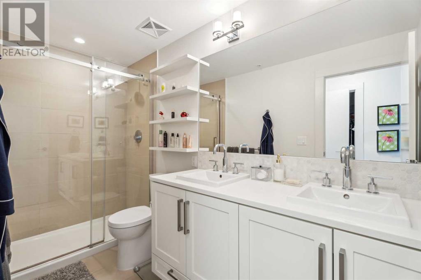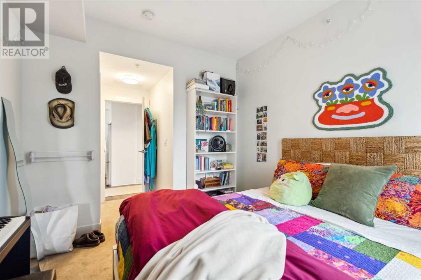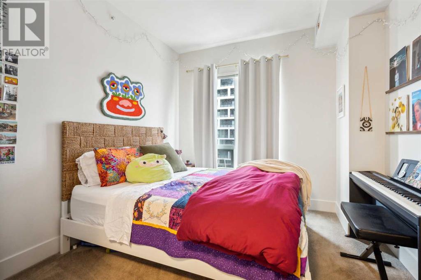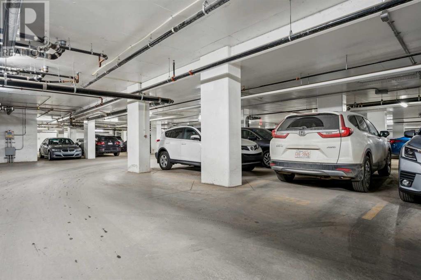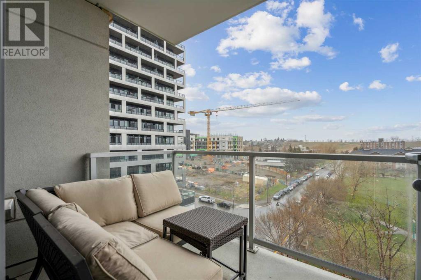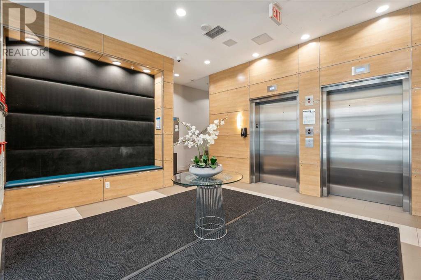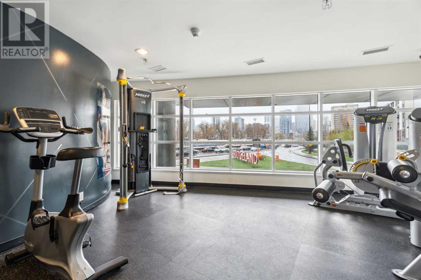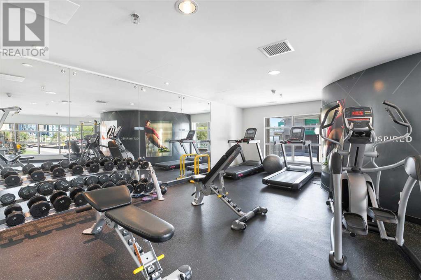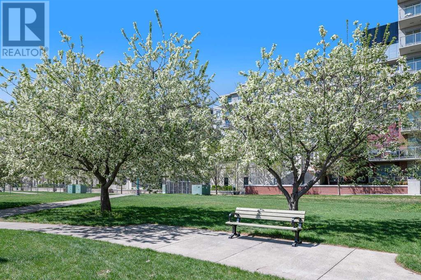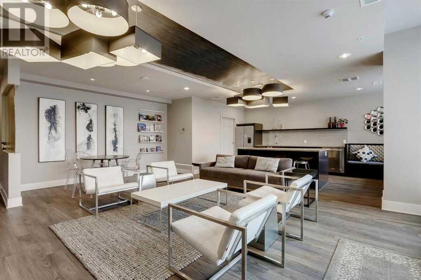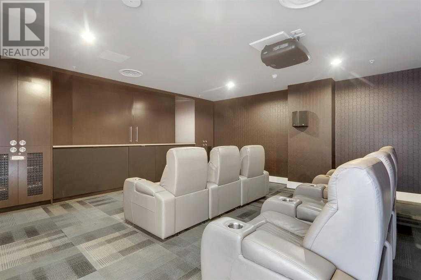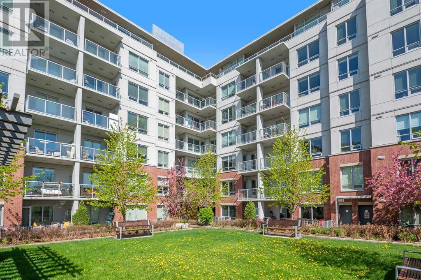Calgary Real Estate Agency
709, 46 9 Street Ne Calgary, Alberta T2E 7Y1
$539,900Maintenance, Condominium Amenities, Common Area Maintenance, Insurance, Interior Maintenance, Property Management, Reserve Fund Contributions, Security, Other, See Remarks, Sewer, Water
$651.03 Monthly
Maintenance, Condominium Amenities, Common Area Maintenance, Insurance, Interior Maintenance, Property Management, Reserve Fund Contributions, Security, Other, See Remarks, Sewer, Water
$651.03 MonthlyWelcome to 709, 46 9 St NE in Bridgeland, one of Calgary's most sought-after inner-city communities. This vibrant neighbourhood truly has it all, with countless amenities, including restaurants, coffee shops, markets, shopping, health and wellness services, and retail, to name a few. This beautiful 2-bedroom, 2-bathroom corner unit in Bridgeland Crossing with unobstructed NE views overlooking McDougall Park diamond is steps away from Murdoch Park and Bridgeland Park and from everything that 1 Ave and Centre Ave have to offer. This home is bright and spacious with 950 square feet of living space, 9 ft. of flat painted ceilings, and large windows throughout. The main living space has large windows, creating a bright and airy feel. The kitchen features sleek stone countertops, shaker-style soft-close cabinet doors, a gas cooktop and built-in oven, a built-in microwave, a dishwasher, an under-mount sink, and a Fisher-Pakal fridge with a water dispenser. The kitchen overlooks the balcony, dining and living room, making it a perfect space for entertaining. The primary suite has a walk-in closet with custom shelving, a stunning ensuite retreat with a double vanity, a marble backsplash, a glass-walled shower, and floating shelving. A second bedroom, 4-piece bath, and in-suite laundry complete this great floor plan. The unit also comes with one titled parking stall and assigned storage. The amenities of the building include a party room, guest suite, theatre room, two gym areas, on-site management and security, a community garden and courtyard, and a putting green. Centrally located, it has access to the C-train, Memorial Drive, Deerfoot, and the downtown core. See all that living in Bridgeland has to offer. (id:41531)
Property Details
| MLS® Number | A2127824 |
| Property Type | Single Family |
| Community Name | Bridgeland/Riverside |
| Amenities Near By | Park, Playground |
| Community Features | Pets Allowed |
| Features | Closet Organizers, Guest Suite, Parking |
| Parking Space Total | 1 |
| Plan | 1611141 |
Building
| Bathroom Total | 2 |
| Bedrooms Above Ground | 2 |
| Bedrooms Total | 2 |
| Amenities | Exercise Centre, Guest Suite, Party Room, Recreation Centre |
| Appliances | Washer, Refrigerator, Range - Gas, Dishwasher, Dryer, Microwave |
| Architectural Style | High Rise |
| Constructed Date | 2016 |
| Construction Material | Poured Concrete |
| Construction Style Attachment | Attached |
| Cooling Type | Central Air Conditioning |
| Exterior Finish | Concrete |
| Fireplace Present | No |
| Flooring Type | Carpeted, Laminate, Tile |
| Stories Total | 8 |
| Size Interior | 950.48 Sqft |
| Total Finished Area | 950.48 Sqft |
| Type | Apartment |
Parking
| Underground |
Land
| Acreage | No |
| Land Amenities | Park, Playground |
| Size Total Text | Unknown |
| Zoning Description | Dc |
Rooms
| Level | Type | Length | Width | Dimensions |
|---|---|---|---|---|
| Main Level | Kitchen | 9.17 Ft x 7.67 Ft | ||
| Main Level | Dining Room | 10.50 Ft x 9.50 Ft | ||
| Main Level | Living Room | 15.92 Ft x 10.50 Ft | ||
| Main Level | Laundry Room | 3.33 Ft x 3.25 Ft | ||
| Main Level | Primary Bedroom | 10.50 Ft x 10.50 Ft | ||
| Main Level | Bedroom | 10.50 Ft x 9.75 Ft | ||
| Main Level | 4pc Bathroom | 7.92 Ft x 4.92 Ft | ||
| Main Level | 4pc Bathroom | 10.92 Ft x 4.92 Ft |
https://www.realtor.ca/real-estate/26837851/709-46-9-street-ne-calgary-bridgelandriverside
Interested?
Contact us for more information
