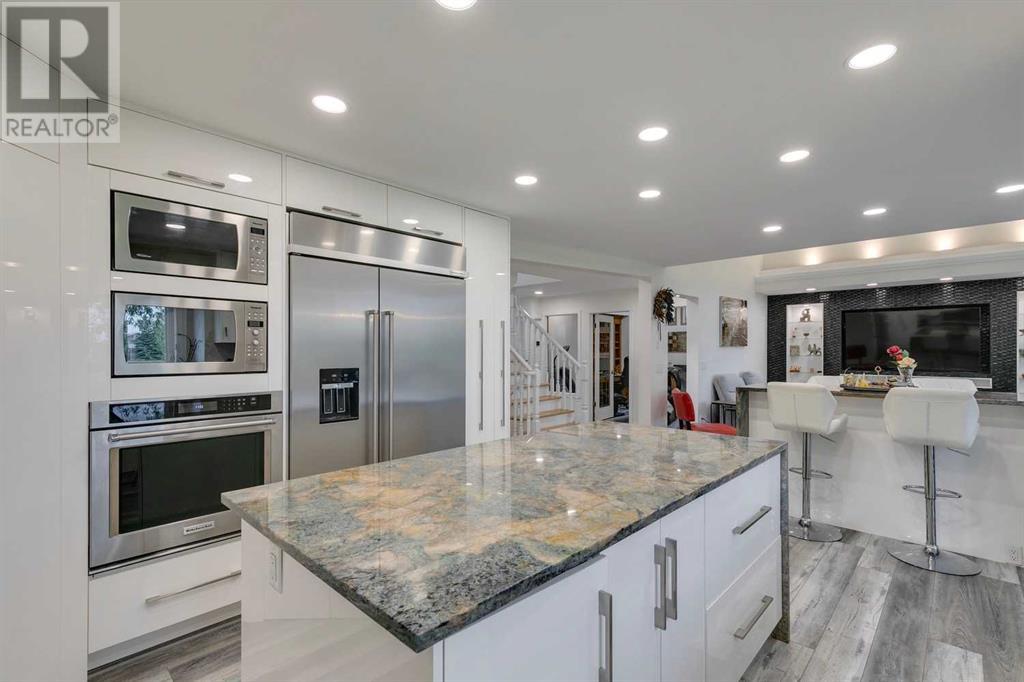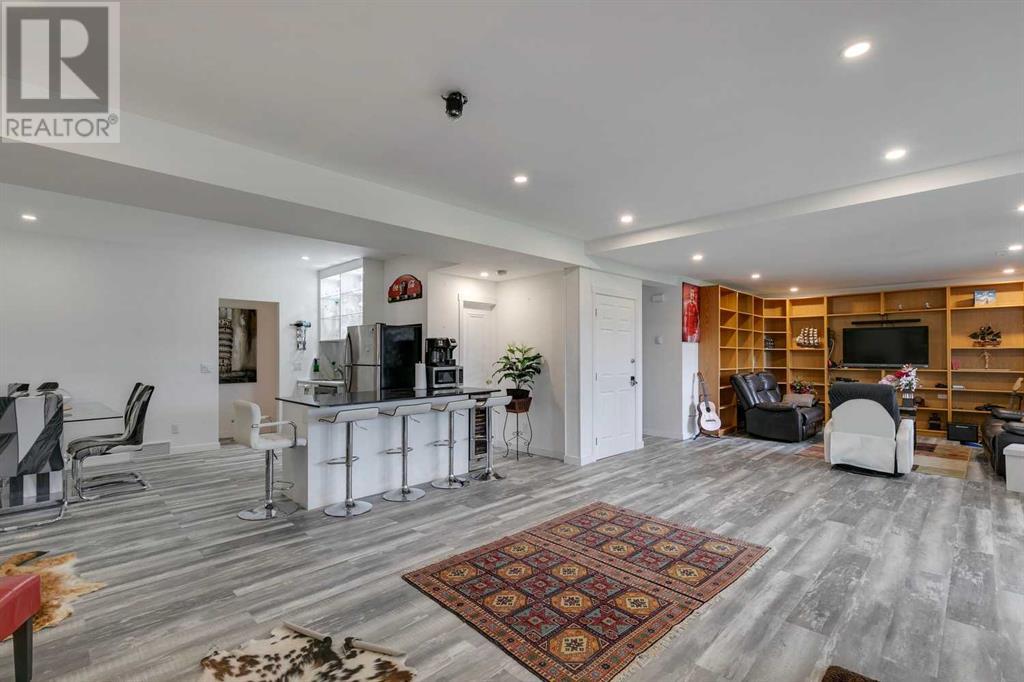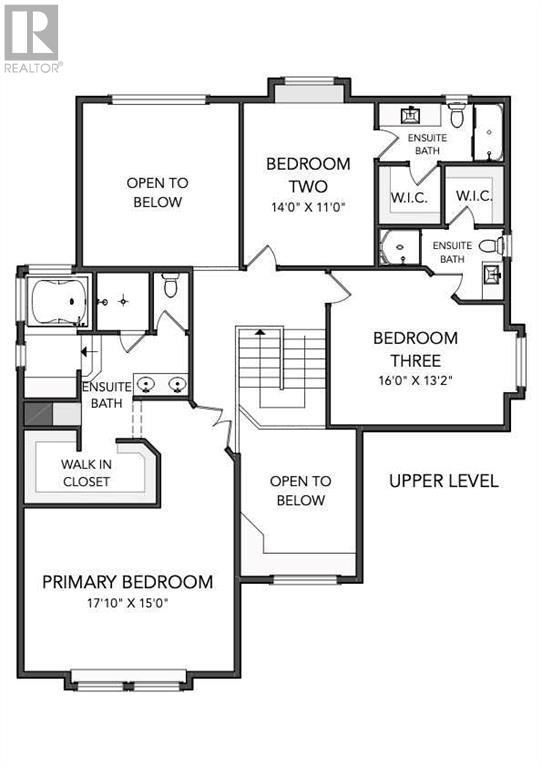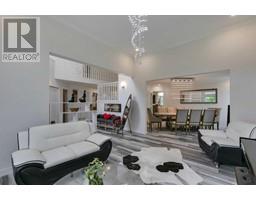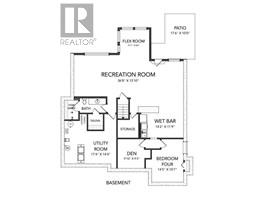4 Bedroom
5 Bathroom
3073.78 sqft
Fireplace
Central Air Conditioning
Forced Air
$1,425,000
Welcome to this family home nestled in the heart of Christie Park—a highly sought-after neighbourhood known for its charming exteriors and welcoming community atmosphere. This residence is an ideal haven for raising a family, offering ample space for every member to thrive. Boasting new features that are sure to impress, stepping inside immediately reveals the bright ambiance created by expansive windows and soaring double-height ceilings. To the right, a formal living area awaits, perfect for gatherings, while adjacent, the formal dining room sets the stage for family meals and celebratory occasions. The recently renovated kitchen is a chef's dream, featuring waterfall countertops on two islands, providing abundant space for preparing delicious meals. The second island serves as a convenient spot for children to enjoy breakfast before heading off to school, complemented by a cozy dining nook nearby. The spacious family room has a sleek media wall complete with built-in shelving and an electric fireplace, giving the space a modern flair. On this level, you'll find an office, laundry room, and powder room for added convenience. Upstairs, the large primary bedroom offers a tranquil retreat at day's end, featuring a cozy reading bench nestled under the window. The newly renovated ensuite boasts a dual vanity, walk-in shower, and a luxurious bathtub, complemented by access to a spacious walk-in closet. Both additional bedrooms on this floor include ensuite bathrooms and walk-in closets, ensuring privacy and comfort for every family member. The walk-out basement opens to a generous recreational area and wet bar, along with a bedroom, bathroom with a steam shower, sauna and a den—perfect for teenagers seeking their own space or overnight guests. Outside, the backyard invites summer family gatherings, while the upper deck off the main floor provides an ideal spot for al fresco drinks and relaxation. (id:41531)
Property Details
|
MLS® Number
|
A2150892 |
|
Property Type
|
Single Family |
|
Community Name
|
Christie Park |
|
Amenities Near By
|
Golf Course, Park, Playground, Recreation Nearby, Schools, Shopping |
|
Community Features
|
Golf Course Development |
|
Features
|
Cul-de-sac, Wet Bar |
|
Parking Space Total
|
4 |
|
Plan
|
8911730 |
|
Structure
|
Deck |
Building
|
Bathroom Total
|
5 |
|
Bedrooms Above Ground
|
3 |
|
Bedrooms Below Ground
|
1 |
|
Bedrooms Total
|
4 |
|
Appliances
|
Washer, Refrigerator, Cooktop - Gas, Dishwasher, Oven, Dryer, Microwave, Garburator, Hood Fan, Window Coverings, Garage Door Opener |
|
Basement Development
|
Finished |
|
Basement Features
|
Walk Out |
|
Basement Type
|
Full (finished) |
|
Constructed Date
|
1990 |
|
Construction Style Attachment
|
Detached |
|
Cooling Type
|
Central Air Conditioning |
|
Exterior Finish
|
Brick, Stucco |
|
Fireplace Present
|
Yes |
|
Fireplace Total
|
1 |
|
Flooring Type
|
Wood, Vinyl Plank |
|
Foundation Type
|
Poured Concrete |
|
Half Bath Total
|
1 |
|
Heating Type
|
Forced Air |
|
Stories Total
|
2 |
|
Size Interior
|
3073.78 Sqft |
|
Total Finished Area
|
3073.78 Sqft |
|
Type
|
House |
Parking
Land
|
Acreage
|
No |
|
Fence Type
|
Fence |
|
Land Amenities
|
Golf Course, Park, Playground, Recreation Nearby, Schools, Shopping |
|
Size Depth
|
34.97 M |
|
Size Frontage
|
19.54 M |
|
Size Irregular
|
661.00 |
|
Size Total
|
661 M2|4,051 - 7,250 Sqft |
|
Size Total Text
|
661 M2|4,051 - 7,250 Sqft |
|
Zoning Description
|
R-c1 |
Rooms
| Level |
Type |
Length |
Width |
Dimensions |
|
Basement |
Recreational, Games Room |
|
|
36.67 Ft x 13.83 Ft |
|
Basement |
Den |
|
|
9.83 Ft x 9.25 Ft |
|
Basement |
Sauna |
|
|
5.25 Ft x 5.00 Ft |
|
Basement |
Furnace |
|
|
17.33 Ft x 14.33 Ft |
|
Basement |
Other |
|
|
14.17 Ft x 11.75 Ft |
|
Basement |
Other |
|
|
9.92 Ft x 8.50 Ft |
|
Basement |
Bedroom |
|
|
14.42 Ft x 10.58 Ft |
|
Basement |
4pc Bathroom |
|
|
14.00 Ft x 5.00 Ft |
|
Main Level |
Kitchen |
|
|
21.75 Ft x 13.75 Ft |
|
Main Level |
Dining Room |
|
|
14.58 Ft x 11.42 Ft |
|
Main Level |
Breakfast |
|
|
10.50 Ft x 9.92 Ft |
|
Main Level |
Living Room |
|
|
17.00 Ft x 11.83 Ft |
|
Main Level |
Family Room |
|
|
15.00 Ft x 14.00 Ft |
|
Main Level |
Foyer |
|
|
12.00 Ft x 10.33 Ft |
|
Main Level |
Office |
|
|
13.17 Ft x 12.67 Ft |
|
Main Level |
Laundry Room |
|
|
15.08 Ft x 9.08 Ft |
|
Main Level |
2pc Bathroom |
|
|
5.00 Ft x 4.92 Ft |
|
Upper Level |
Primary Bedroom |
|
|
17.83 Ft x 15.00 Ft |
|
Upper Level |
Bedroom |
|
|
14.00 Ft x 11.00 Ft |
|
Upper Level |
Bedroom |
|
|
16.00 Ft x 13.17 Ft |
|
Upper Level |
3pc Bathroom |
|
|
10.67 Ft x 6.08 Ft |
|
Upper Level |
3pc Bathroom |
|
|
10.67 Ft x 5.00 Ft |
|
Upper Level |
5pc Bathroom |
|
|
14.17 Ft x 10.67 Ft |
https://www.realtor.ca/real-estate/27195818/7075-christie-briar-manor-sw-calgary-christie-park







