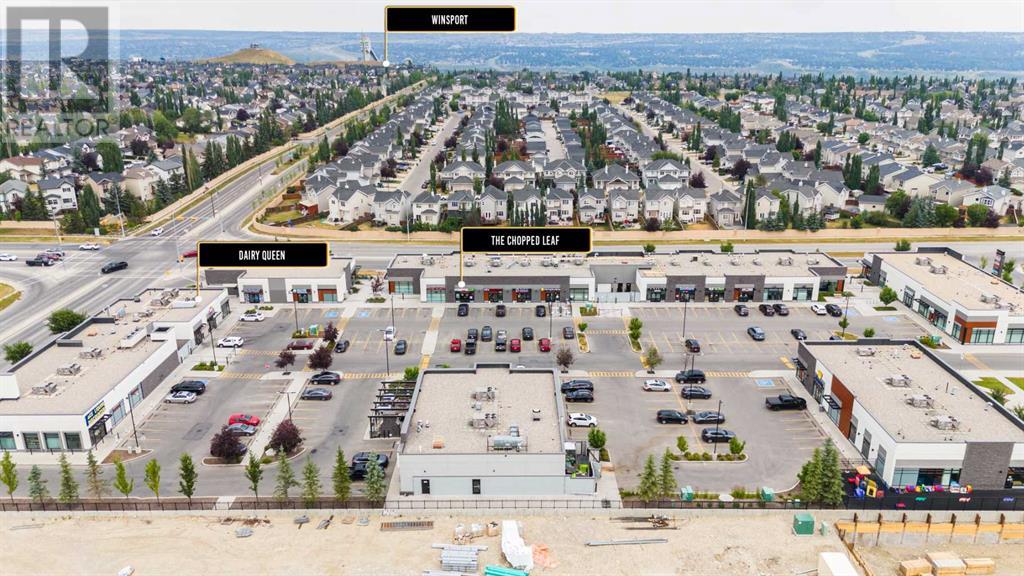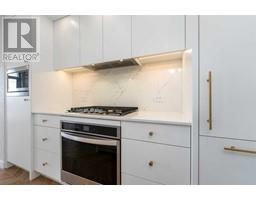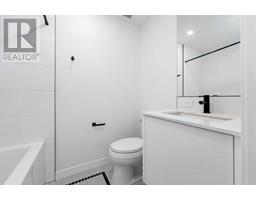Calgary Real Estate Agency
705, 8505 Broadcast Avenue Sw Calgary, Alberta T3H 6B5
$469,000Maintenance, Condominium Amenities, Waste Removal
$341.30 Monthly
Maintenance, Condominium Amenities, Waste Removal
$341.30 MonthlyWelcome to "The Gateway". Located in the highly desirable West District, one of Calgary's most sought-after buildings,. This building is surrounded by top-tier amenities, including F45 Fitness, Deville Coffee, Blanco, UNA, Mercato West, & much more. With excellent walkability to essential services, direct access to Stony Trail, 20-minute commute to downtown, & a 50-minute drive to Canmore, this location is truly exceptional.This condo boasts a stunning design aesthetic with high-end finishes such as 9ft ceilings, floor-to-ceiling windows, & luxurious chevron wide plank flooring. The modern kitchen is equipped with brushed gold hardware, quartz countertops, & high-end stainless steel appliances, including a gas range, paneled fridge, & dishwasher. Additional features include LED square pot lights, soft-close drawers, a full-height backsplash, custom closets & cabinets, all contributing to the beauty & functionality of this exceptional home. (id:41531)
Property Details
| MLS® Number | A2156152 |
| Property Type | Single Family |
| Community Name | West Springs |
| Amenities Near By | Park, Playground, Schools, Shopping |
| Community Features | Pets Allowed With Restrictions |
| Features | No Animal Home, No Smoking Home, Parking |
| Parking Space Total | 1 |
| Plan | 1912016 |
Building
| Bathroom Total | 2 |
| Bedrooms Above Ground | 2 |
| Bedrooms Total | 2 |
| Amenities | Exercise Centre |
| Appliances | Washer, Refrigerator, Gas Stove(s), Dishwasher, Dryer, Hood Fan, Window Coverings, Garage Door Opener |
| Architectural Style | High Rise |
| Constructed Date | 2019 |
| Construction Material | Poured Concrete |
| Construction Style Attachment | Attached |
| Cooling Type | Central Air Conditioning |
| Exterior Finish | Concrete |
| Fireplace Present | No |
| Flooring Type | Hardwood, Parquet |
| Heating Type | Central Heating |
| Stories Total | 8 |
| Size Interior | 581 Sqft |
| Total Finished Area | 581 Sqft |
| Type | Apartment |
Parking
| Garage | |
| Visitor Parking | |
| Heated Garage | |
| Underground |
Land
| Acreage | No |
| Land Amenities | Park, Playground, Schools, Shopping |
| Size Total Text | Unknown |
| Zoning Description | Dc |
Rooms
| Level | Type | Length | Width | Dimensions |
|---|---|---|---|---|
| Main Level | 3pc Bathroom | 7.92 Ft x 5.50 Ft | ||
| Main Level | 4pc Bathroom | 7.42 Ft x 4.92 Ft | ||
| Main Level | Bedroom | 8.75 Ft x 8.25 Ft | ||
| Main Level | Primary Bedroom | 9.67 Ft x 9.17 Ft | ||
| Main Level | Kitchen | 12.83 Ft x 9.58 Ft | ||
| Main Level | Living Room | 10.08 Ft x 9.25 Ft | ||
| Main Level | Other | 12.83 Ft x 9.58 Ft |
https://www.realtor.ca/real-estate/27276007/705-8505-broadcast-avenue-sw-calgary-west-springs
Interested?
Contact us for more information






































