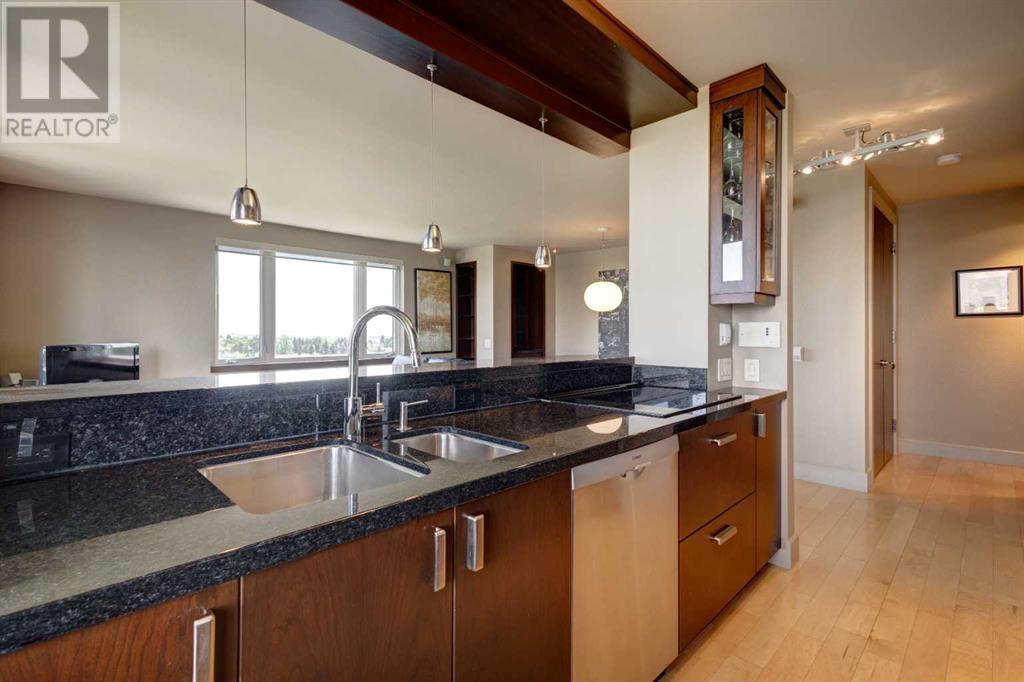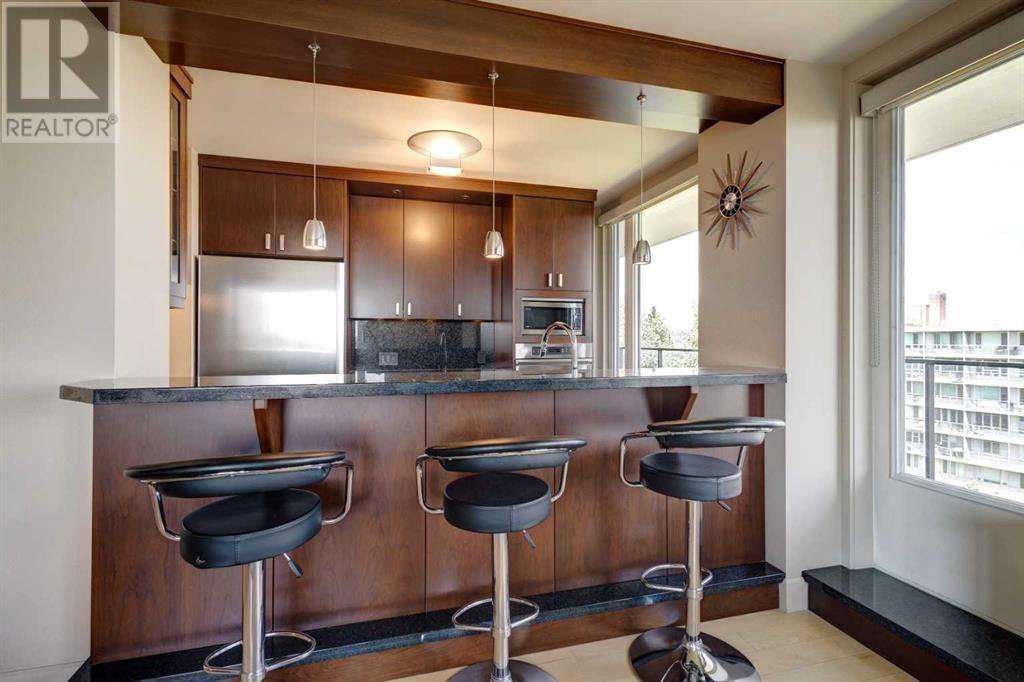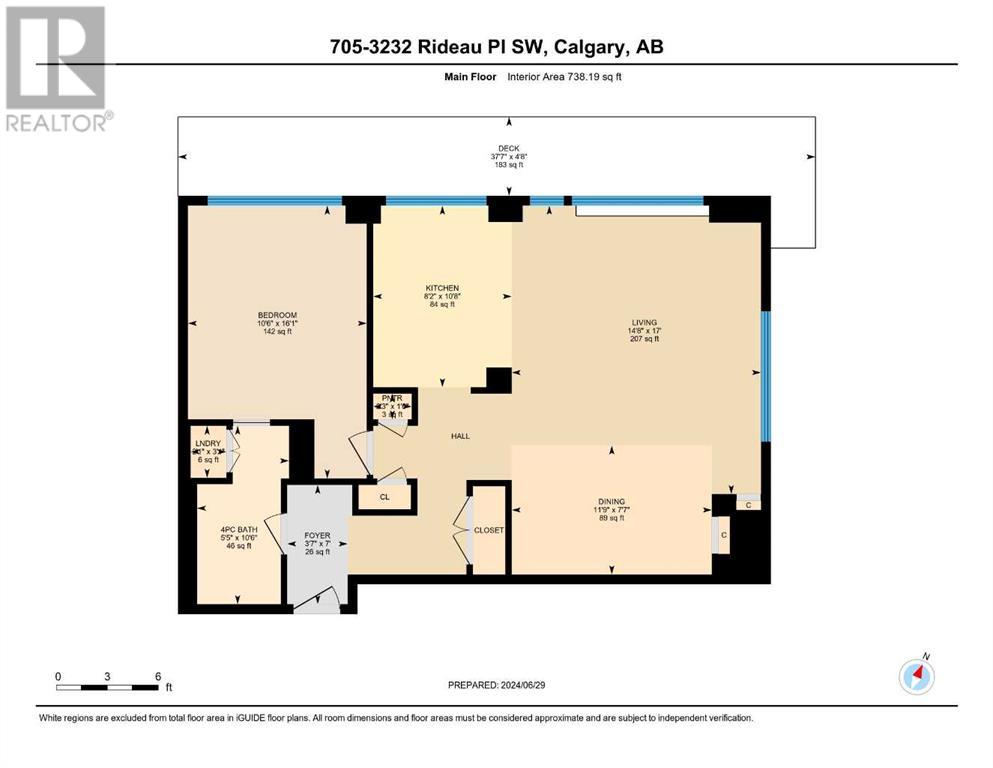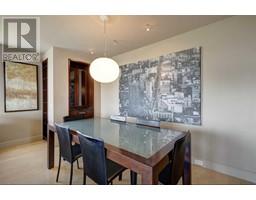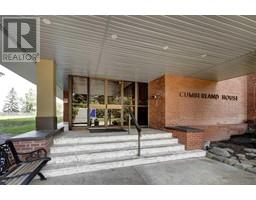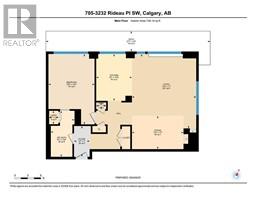Calgary Real Estate Agency
705, 3232 Rideau Place Sw Calgary, Alberta T2S 1Z3
$459,900Maintenance, Common Area Maintenance, Heat, Insurance, Parking, Property Management, Reserve Fund Contributions, Other, See Remarks, Sewer, Water
$665.81 Monthly
Maintenance, Common Area Maintenance, Heat, Insurance, Parking, Property Management, Reserve Fund Contributions, Other, See Remarks, Sewer, Water
$665.81 MonthlyDiscover this stunning top-floor corner unit in the prestigious Cumberland House, located in the heart of sought-after Rideau Park. This beautifully appointed one-bedroom condo offers panoramic views of the city skyline and peaceful, east-facing vistas over the lush Mission canopy, the historic Mission Bridge, and the serene Elbow River Pathways. Designed with both elegance and functionality in mind, this open-concept living and dining space is perfect for relaxation and entertaining, while custom-built storage solutions enhance the unit’s modern appeal. One of the few units to include an in-suite washer and dryer, you’ll enjoy unparalleled convenience. The Cumberland House is part of a meticulously managed complex known for its exceptional upkeep, ensuring peace of mind for residents. With an assigned parking space, communal bicycle storage and secured storage lockers, this property offers both value and ease. Residents can also enjoy pool access for a nominal fee, making this a perfect spot for leisure. Just steps away from Calgary's extensive walking and bike paths, fantastic restaurants and shopping! Don’t miss your chance to own this remarkable condo in Rideau Park. Contact me today for more information or to arrange a private viewing—your dream home awaits! (id:41531)
Property Details
| MLS® Number | A2146612 |
| Property Type | Single Family |
| Community Name | Rideau Park |
| Amenities Near By | Park, Recreation Nearby, Schools, Shopping |
| Community Features | Pets Allowed With Restrictions |
| Features | Closet Organizers, No Animal Home, No Smoking Home, Parking |
| Parking Space Total | 1 |
| Plan | 7510360 |
Building
| Bathroom Total | 1 |
| Bedrooms Above Ground | 1 |
| Bedrooms Total | 1 |
| Appliances | Refrigerator, Dishwasher, Microwave, Oven - Built-in, Window Coverings, Washer & Dryer |
| Architectural Style | High Rise |
| Constructed Date | 1955 |
| Construction Material | Poured Concrete |
| Construction Style Attachment | Attached |
| Cooling Type | None |
| Exterior Finish | Brick, Concrete |
| Fire Protection | Smoke Detectors |
| Fireplace Present | No |
| Flooring Type | Hardwood, Tile |
| Heating Fuel | Natural Gas |
| Heating Type | Hot Water |
| Stories Total | 7 |
| Size Interior | 738.19 Sqft |
| Total Finished Area | 738.19 Sqft |
| Type | Apartment |
Parking
| Garage | |
| Heated Garage |
Land
| Acreage | No |
| Land Amenities | Park, Recreation Nearby, Schools, Shopping |
| Size Total Text | Unknown |
| Zoning Description | M-h2 |
Rooms
| Level | Type | Length | Width | Dimensions |
|---|---|---|---|---|
| Main Level | Primary Bedroom | 16.08 Ft x 10.50 Ft | ||
| Main Level | Kitchen | 10.67 Ft x 8.17 Ft | ||
| Main Level | Living Room | 17.00 Ft x 14.67 Ft | ||
| Main Level | Dining Room | 7.58 Ft x 11.75 Ft | ||
| Main Level | 4pc Bathroom | 10.50 Ft x 5.42 Ft | ||
| Main Level | Foyer | 7.00 Ft x 11.75 Ft |
https://www.realtor.ca/real-estate/27126890/705-3232-rideau-place-sw-calgary-rideau-park
Interested?
Contact us for more information



