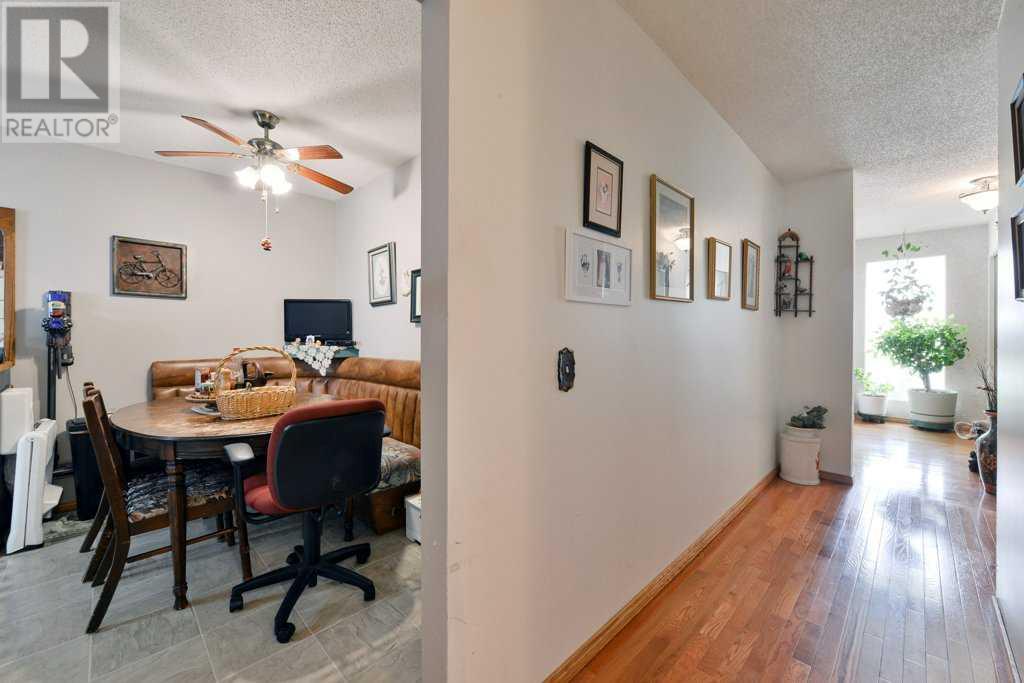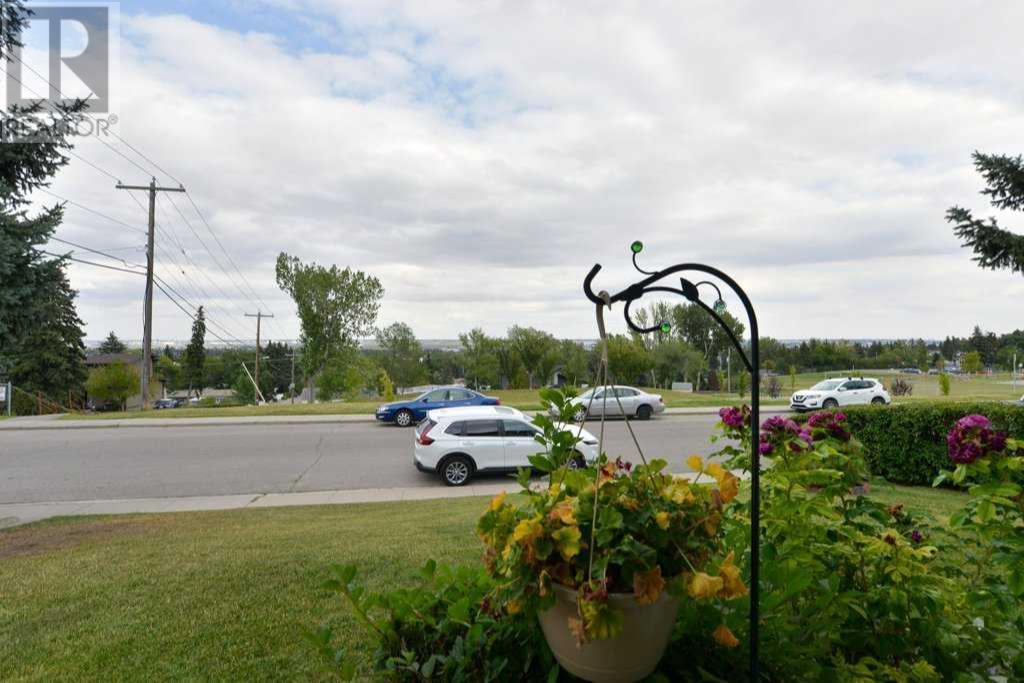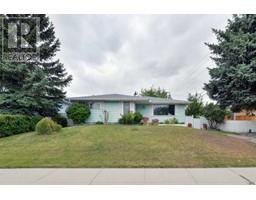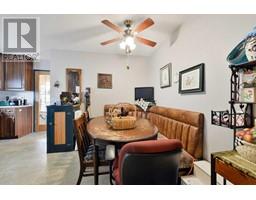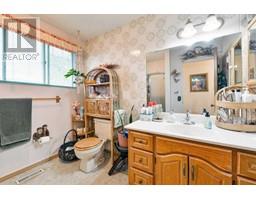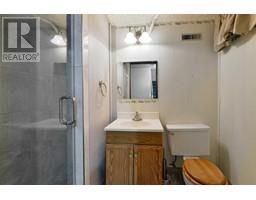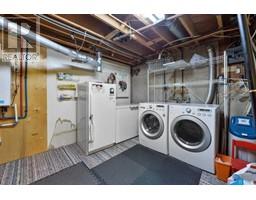2 Bedroom
2 Bathroom
13564 sqft
Bungalow
None
Forced Air
$639,000
** OPEN HOUSE THIS SATURDAY SEP 14 FROM 2 TO 4 PM. ** Welcome to this spacious and inviting bungalow with over 2400 Sq., Ft. of living space nestled in the desirable community of Huntington Hills. This beautiful home boasts a generous layout with 2 bedrooms and 2 bathrooms, ensuring comfort and convenience for all. The main floor has a spacious living room looking on to the green space, formal dining room, spacious kitchen with eating area, 4 pc bath with 2 large bedrooms. The primary bedroom opens up to the deck .The property features a side entry to the fully finished basement with a huge recreation room, 3 pc bath, storage room, spacious utility room and complete with an office and den that can easily be transformed into 2 additional bedrooms with the installation of legal egress windows. Enjoy the peace of mind of recent updates, including a new instant hot water tank and furnace installed in 2017. A double detached garage provides plenty of room for vehicles and storage, while the greenhouse in the backyard is perfect for gardening enthusiasts. Take in the great views from this charming home, offering a perfect blend of comfort and potential. Close to Superstore, Schools, Transportation, Playgrounds, Deerfoot Trail and Parks. Don’t miss the opportunity to make this house your new home! (id:41531)
Property Details
|
MLS® Number
|
A2163065 |
|
Property Type
|
Single Family |
|
Community Name
|
Huntington Hills |
|
Amenities Near By
|
Park, Playground, Schools, Shopping |
|
Parking Space Total
|
4 |
|
Plan
|
5352jk |
|
Structure
|
Deck |
Building
|
Bathroom Total
|
2 |
|
Bedrooms Above Ground
|
2 |
|
Bedrooms Total
|
2 |
|
Appliances
|
Washer, Refrigerator, Range - Gas, Dishwasher, Dryer, Freezer, Microwave Range Hood Combo, Window Coverings |
|
Architectural Style
|
Bungalow |
|
Basement Development
|
Finished |
|
Basement Features
|
Separate Entrance |
|
Basement Type
|
Full (finished) |
|
Constructed Date
|
1968 |
|
Construction Material
|
Wood Frame |
|
Construction Style Attachment
|
Detached |
|
Cooling Type
|
None |
|
Exterior Finish
|
Metal, Wood Siding |
|
Fireplace Present
|
No |
|
Flooring Type
|
Carpeted, Hardwood, Linoleum, Tile |
|
Foundation Type
|
Poured Concrete |
|
Heating Type
|
Forced Air |
|
Stories Total
|
1 |
|
Size Interior
|
13564 Sqft |
|
Total Finished Area
|
1356.04 Sqft |
|
Type
|
House |
Parking
Land
|
Acreage
|
No |
|
Fence Type
|
Fence |
|
Land Amenities
|
Park, Playground, Schools, Shopping |
|
Size Depth
|
29.36 M |
|
Size Frontage
|
19.49 M |
|
Size Irregular
|
564.00 |
|
Size Total
|
564 M2|4,051 - 7,250 Sqft |
|
Size Total Text
|
564 M2|4,051 - 7,250 Sqft |
|
Zoning Description
|
R-c1 |
Rooms
| Level |
Type |
Length |
Width |
Dimensions |
|
Basement |
Recreational, Games Room |
|
|
17.92 Ft x 29.75 Ft |
|
Basement |
Office |
|
|
11.83 Ft x 10.08 Ft |
|
Basement |
Den |
|
|
15.00 Ft x 10.67 Ft |
|
Basement |
3pc Bathroom |
|
|
7.33 Ft x 4.58 Ft |
|
Basement |
Storage |
|
|
13.08 Ft x 8.83 Ft |
|
Basement |
Furnace |
|
|
15.17 Ft x 9.92 Ft |
|
Main Level |
Living Room |
|
|
12.00 Ft x 24.67 Ft |
|
Main Level |
Kitchen |
|
|
15.92 Ft x 12.92 Ft |
|
Main Level |
Dining Room |
|
|
8.92 Ft x 9.25 Ft |
|
Main Level |
Primary Bedroom |
|
|
18.83 Ft x 11.92 Ft |
|
Main Level |
Bedroom |
|
|
15.00 Ft x 16.17 Ft |
|
Main Level |
4pc Bathroom |
|
|
9.00 Ft x 7.58 Ft |
https://www.realtor.ca/real-estate/27376624/7035-huntercrest-road-nw-calgary-huntington-hills
























