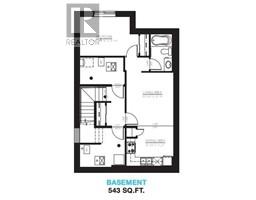4 Bedroom
4 Bathroom
1948 sqft
Fireplace
None
Forced Air
$799,000
Welcome to this stunning front-garage home in the desirable Southwest community of Belmont! Step into a modern kitchen featuring stainless steel appliances, ample counter space, a gas range with a hood fan, and sleek 42” cabinetry—ideal for culinary adventures and entertaining. Upstairs, discover three spacious bedrooms, a large bonus room, and a luxurious 5-piece ensuite in the primary bedroom, creating a perfect retreat to unwind. The fully finished legal basement offers a one-bedroom secondary legal suite complete with a full bath, separate laundry, and private entrance—perfect for extended family. Photos are representative. (id:41531)
Property Details
|
MLS® Number
|
A2177472 |
|
Property Type
|
Single Family |
|
Community Name
|
Belmont |
|
Amenities Near By
|
Park, Playground, Shopping |
|
Features
|
No Animal Home, No Smoking Home |
|
Parking Space Total
|
4 |
|
Plan
|
2312134 |
|
Structure
|
Deck |
Building
|
Bathroom Total
|
4 |
|
Bedrooms Above Ground
|
3 |
|
Bedrooms Below Ground
|
1 |
|
Bedrooms Total
|
4 |
|
Age
|
New Building |
|
Appliances
|
Refrigerator, Dishwasher, Range, Microwave |
|
Basement Development
|
Finished |
|
Basement Features
|
Suite |
|
Basement Type
|
Full (finished) |
|
Construction Material
|
Wood Frame |
|
Construction Style Attachment
|
Detached |
|
Cooling Type
|
None |
|
Exterior Finish
|
Stone, Vinyl Siding |
|
Fireplace Present
|
Yes |
|
Fireplace Total
|
1 |
|
Flooring Type
|
Carpeted, Ceramic Tile, Hardwood |
|
Foundation Type
|
Poured Concrete |
|
Half Bath Total
|
1 |
|
Heating Fuel
|
Natural Gas |
|
Heating Type
|
Forced Air |
|
Stories Total
|
3 |
|
Size Interior
|
1948 Sqft |
|
Total Finished Area
|
1948 Sqft |
|
Type
|
House |
Parking
Land
|
Acreage
|
No |
|
Fence Type
|
Not Fenced |
|
Land Amenities
|
Park, Playground, Shopping |
|
Size Depth
|
35 M |
|
Size Frontage
|
8.94 M |
|
Size Irregular
|
313.00 |
|
Size Total
|
313 M2|0-4,050 Sqft |
|
Size Total Text
|
313 M2|0-4,050 Sqft |
|
Zoning Description
|
R-g |
Rooms
| Level |
Type |
Length |
Width |
Dimensions |
|
Basement |
4pc Bathroom |
|
|
Measurements not available |
|
Basement |
Bedroom |
|
|
9.00 Ft x 11.50 Ft |
|
Basement |
Living Room |
|
|
12.25 Ft x 10.83 Ft |
|
Basement |
Other |
|
|
7.17 Ft x 8.83 Ft |
|
Main Level |
2pc Bathroom |
|
|
Measurements not available |
|
Main Level |
Great Room |
|
|
25.17 Ft x 23.00 Ft |
|
Main Level |
Other |
|
|
11.83 Ft x 10.00 Ft |
|
Upper Level |
5pc Bathroom |
|
|
Measurements not available |
|
Upper Level |
4pc Bathroom |
|
|
.00 Ft x .00 Ft |
|
Upper Level |
Primary Bedroom |
|
|
12.00 Ft x 13.00 Ft |
|
Upper Level |
Bonus Room |
|
|
13.25 Ft x 14.75 Ft |
|
Upper Level |
Bedroom |
|
|
10.00 Ft x 10.00 Ft |
|
Upper Level |
Bedroom |
|
|
13.50 Ft x 11.83 Ft |
https://www.realtor.ca/real-estate/27619945/70-belmont-passage-sw-calgary-belmont










