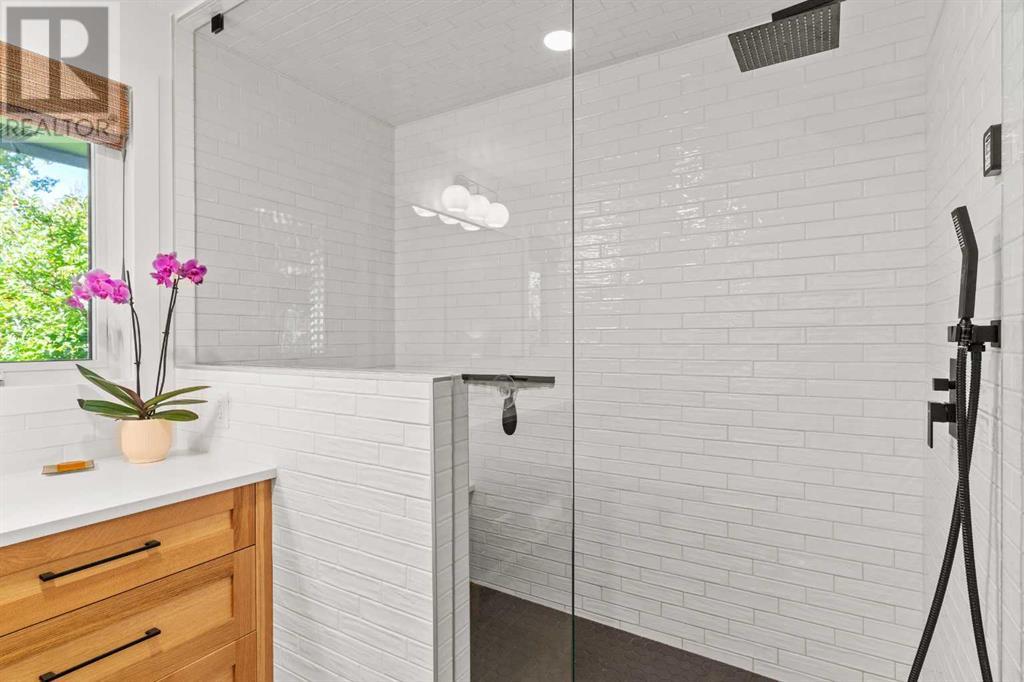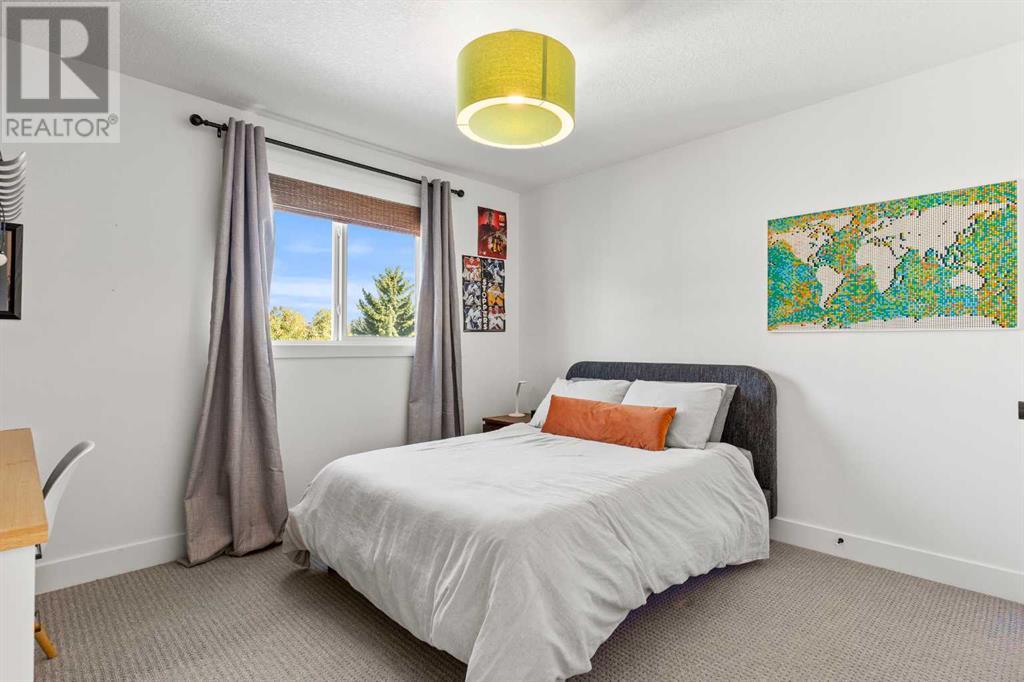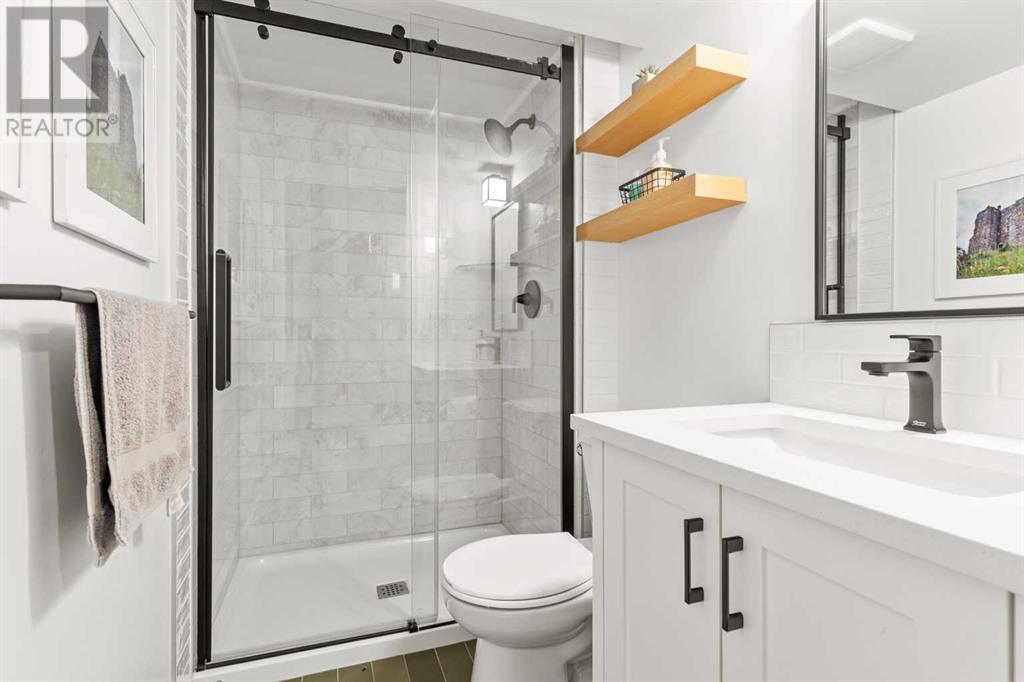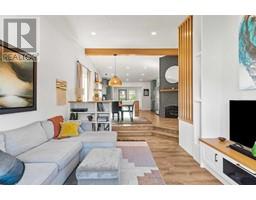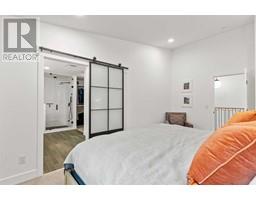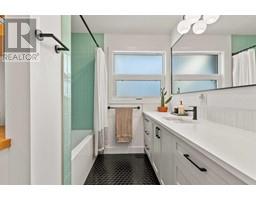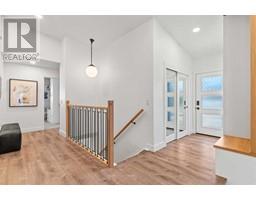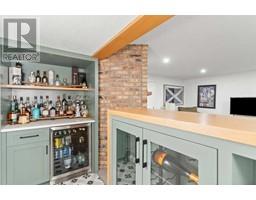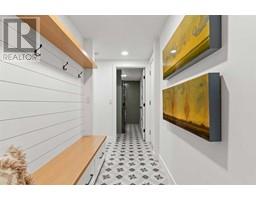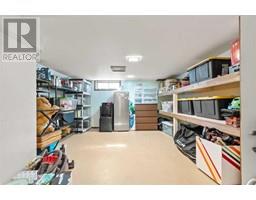4 Bedroom
3 Bathroom
1549.7 sqft
Bungalow
Fireplace
Central Air Conditioning
Forced Air
Fruit Trees, Garden Area, Landscaped
$998,632
Discover the perfect blend of urban elegance, and tranquility in this beautiful, fully renovated 3+1 bed, 3 bath bungalow with over 2800sqft of living space nestled on a quiet cul-de-sac. Step inside to a spacious and inviting open floor plan, highlighted by a stunning floor-to-ceiling fireplace that warms both the living and dining rooms. The kitchen features custom cabinetry, high-end appliances, and ample counter space. With a master bedroom that boasts a huge closet and spa ensuite with an amazing STEAM SHOWER! Additional 2 bedrooms with built in desks, and 4 pc bath complete the floor. The lower level is the ultimate entertaining space, with a large bedroom, full bathroom, and a cozy second living area complete with a wet bar and fireplace. Completed in 2022, the full professional renovation includes high-end finishes, custom-built cabinetry throughout, NEW WINDOWS, and a brand-new deck with a hot tub, making this home a true gem. And NO POLY-B! Additional features include a huge storage room, intentional built-in storage throughout, new hot water tank, new rear fence and a heated garage. This property offers a serene retreat with a west-facing, private, and meticulously landscaped yard. Located just blocks from Nose Hill Park, this home backs onto a path leading to schools, parks, and nearby ridges. It offers easy access to major routes while remaining nestled in a peaceful neighbourhood. This home offers privacy, modern upgrades, and a beautiful location. Don't miss your chance to make it yours! (id:41531)
Property Details
|
MLS® Number
|
A2176231 |
|
Property Type
|
Single Family |
|
Community Name
|
Edgemont |
|
Amenities Near By
|
Park, Playground, Schools, Shopping |
|
Features
|
Cul-de-sac, Wet Bar, Closet Organizers, Gas Bbq Hookup |
|
Parking Space Total
|
4 |
|
Plan
|
8111597 |
|
Structure
|
Deck |
Building
|
Bathroom Total
|
3 |
|
Bedrooms Above Ground
|
3 |
|
Bedrooms Below Ground
|
1 |
|
Bedrooms Total
|
4 |
|
Appliances
|
Washer, Refrigerator, Gas Stove(s), Dishwasher, Dryer, Microwave, Hood Fan, Garage Door Opener |
|
Architectural Style
|
Bungalow |
|
Basement Development
|
Finished |
|
Basement Type
|
Full (finished) |
|
Constructed Date
|
1983 |
|
Construction Style Attachment
|
Detached |
|
Cooling Type
|
Central Air Conditioning |
|
Exterior Finish
|
Brick, Stucco |
|
Fireplace Present
|
Yes |
|
Fireplace Total
|
2 |
|
Flooring Type
|
Carpeted, Tile, Vinyl Plank |
|
Foundation Type
|
Poured Concrete |
|
Heating Fuel
|
Natural Gas |
|
Heating Type
|
Forced Air |
|
Stories Total
|
1 |
|
Size Interior
|
1549.7 Sqft |
|
Total Finished Area
|
1549.7 Sqft |
|
Type
|
House |
Parking
|
Attached Garage
|
2 |
|
Garage
|
|
|
Heated Garage
|
|
Land
|
Acreage
|
No |
|
Fence Type
|
Fence |
|
Land Amenities
|
Park, Playground, Schools, Shopping |
|
Landscape Features
|
Fruit Trees, Garden Area, Landscaped |
|
Size Depth
|
39.66 M |
|
Size Frontage
|
14 M |
|
Size Irregular
|
658.00 |
|
Size Total
|
658 M2|4,051 - 7,250 Sqft |
|
Size Total Text
|
658 M2|4,051 - 7,250 Sqft |
|
Zoning Description
|
R-cg |
Rooms
| Level |
Type |
Length |
Width |
Dimensions |
|
Basement |
3pc Bathroom |
|
|
7.17 Ft x 4.25 Ft |
|
Basement |
Other |
|
|
4.00 Ft x 11.33 Ft |
|
Basement |
Bedroom |
|
|
21.08 Ft x 11.25 Ft |
|
Basement |
Laundry Room |
|
|
4.67 Ft x 9.50 Ft |
|
Basement |
Recreational, Games Room |
|
|
17.00 Ft x 28.50 Ft |
|
Basement |
Storage |
|
|
13.08 Ft x 18.25 Ft |
|
Basement |
Furnace |
|
|
7.42 Ft x 5.50 Ft |
|
Main Level |
4pc Bathroom |
|
|
10.08 Ft x 7.25 Ft |
|
Main Level |
4pc Bathroom |
|
|
12.17 Ft x 13.92 Ft |
|
Main Level |
Bedroom |
|
|
11.83 Ft x 10.33 Ft |
|
Main Level |
Bedroom |
|
|
10.83 Ft x 10.33 Ft |
|
Main Level |
Dining Room |
|
|
8.83 Ft x 9.50 Ft |
|
Main Level |
Kitchen |
|
|
14.67 Ft x 15.67 Ft |
|
Main Level |
Living Room |
|
|
16.08 Ft x 12.17 Ft |
|
Main Level |
Primary Bedroom |
|
|
16.50 Ft x 10.00 Ft |
|
Main Level |
Other |
|
|
4.67 Ft x 10.92 Ft |
https://www.realtor.ca/real-estate/27604109/7-edcath-court-nw-calgary-edgemont





















