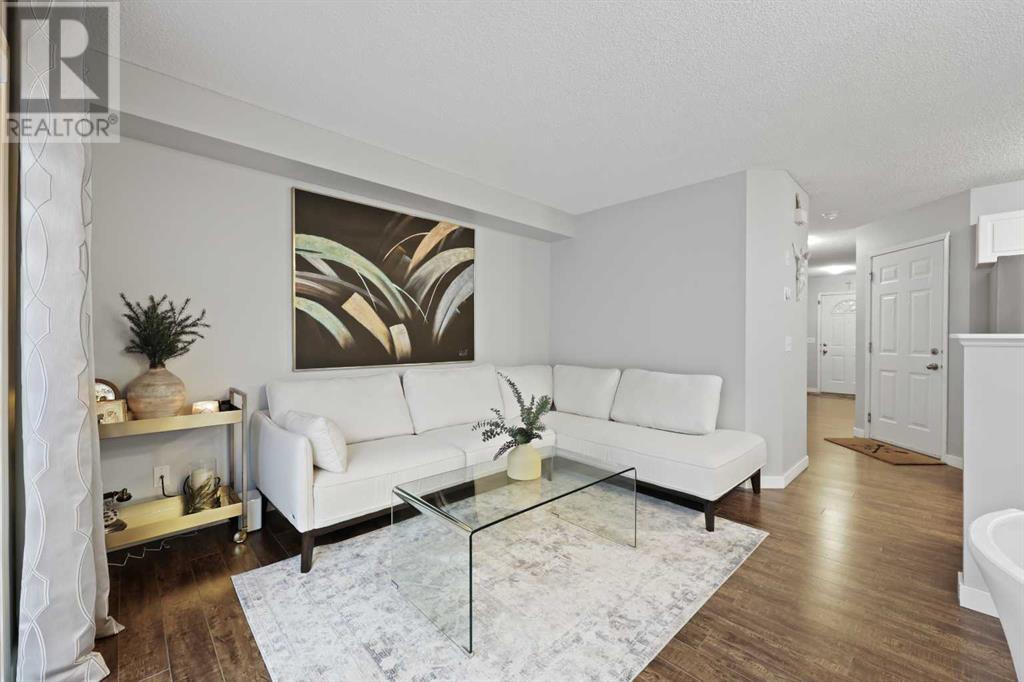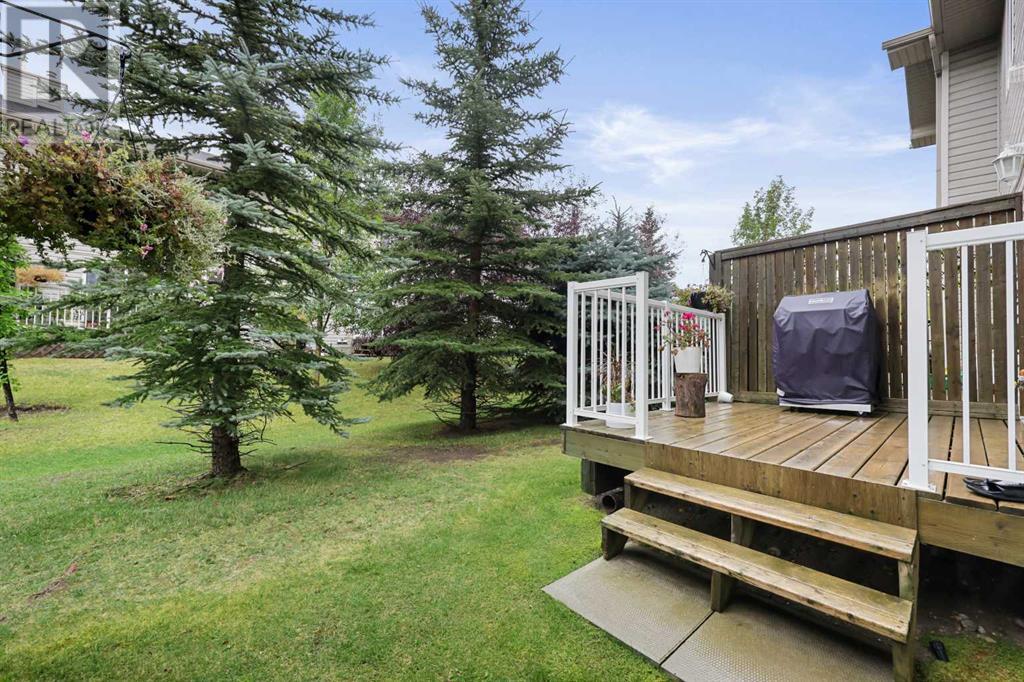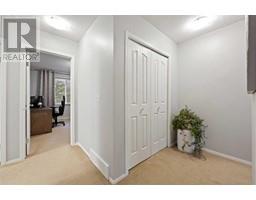Calgary Real Estate Agency
7 Citadel Meadow Gardens Nw Calgary, Alberta T3G 5N6
$474,900Maintenance, Condominium Amenities, Common Area Maintenance, Insurance, Ground Maintenance, Reserve Fund Contributions, Waste Removal
$376.98 Monthly
Maintenance, Condominium Amenities, Common Area Maintenance, Insurance, Ground Maintenance, Reserve Fund Contributions, Waste Removal
$376.98 MonthlySmart Investor's or buyer's choice - Why rent when you can live here? Appointments for viewing this weekend are already being booked! This trendy 2-story townhome is ideally located in the established community of Citadel and close to the many amenities - Schools, Transit, Parks, Shopping, pathways, and FUN! This home has a single-car attached garage and a full concrete parking pad. The very spacious main floor includes beautiful laminate flooring, a stylish kitchen with upgraded tile kitchen backsplash, a raised eating bar and peninsula island with a stainless steel sink, classic white cabinets/doors & newer stainless steel appliances. A sizeable 10x8 wood deck off the dining room offers a BBQ and sitting area. BONUS: The primary bedroom layout features an ensuite bath door & his / her closets. This townhome has everything, including a functional yet stylish layout! Quick possession date available Call your friendly REALTOR(R) to book a viewing! (id:41531)
Property Details
| MLS® Number | A2165627 |
| Property Type | Single Family |
| Community Name | Citadel |
| Amenities Near By | Park, Playground, Schools, Shopping |
| Community Features | Pets Allowed With Restrictions |
| Features | Pvc Window, Closet Organizers, Parking |
| Parking Space Total | 2 |
| Plan | 0311578 |
| Structure | Deck |
Building
| Bathroom Total | 2 |
| Bedrooms Above Ground | 3 |
| Bedrooms Total | 3 |
| Appliances | Washer, Refrigerator, Dishwasher, Stove, Dryer, Microwave, Window Coverings, Garage Door Opener |
| Basement Development | Unfinished |
| Basement Type | Full (unfinished) |
| Constructed Date | 2003 |
| Construction Material | Wood Frame |
| Construction Style Attachment | Attached |
| Cooling Type | None |
| Exterior Finish | Stone, Vinyl Siding |
| Fireplace Present | No |
| Flooring Type | Carpeted, Ceramic Tile, Laminate |
| Foundation Type | Poured Concrete |
| Half Bath Total | 1 |
| Heating Fuel | Natural Gas |
| Heating Type | Forced Air |
| Stories Total | 2 |
| Size Interior | 1237.82 Sqft |
| Total Finished Area | 1237.82 Sqft |
| Type | Row / Townhouse |
| Utility Water | Municipal Water |
Parking
| Concrete | |
| Attached Garage | 1 |
Land
| Acreage | No |
| Fence Type | Not Fenced |
| Land Amenities | Park, Playground, Schools, Shopping |
| Landscape Features | Landscaped |
| Size Total Text | Unknown |
| Zoning Description | M-c1 D75 |
Rooms
| Level | Type | Length | Width | Dimensions |
|---|---|---|---|---|
| Basement | Laundry Room | .00 Ft x .00 Ft | ||
| Basement | Furnace | .00 Ft x .00 Ft | ||
| Lower Level | Foyer | 7.67 Ft x 3.83 Ft | ||
| Main Level | Living Room | 19.08 Ft x 9.33 Ft | ||
| Main Level | Kitchen | 8.83 Ft x 8.17 Ft | ||
| Main Level | 2pc Bathroom | Measurements not available | ||
| Upper Level | Primary Bedroom | 13.92 Ft x 13.33 Ft | ||
| Upper Level | 4pc Bathroom | Measurements not available | ||
| Upper Level | Bedroom | 9.67 Ft x 9.42 Ft | ||
| Upper Level | Bedroom | 11.83 Ft x 9.25 Ft |
https://www.realtor.ca/real-estate/27412195/7-citadel-meadow-gardens-nw-calgary-citadel
Interested?
Contact us for more information




























































