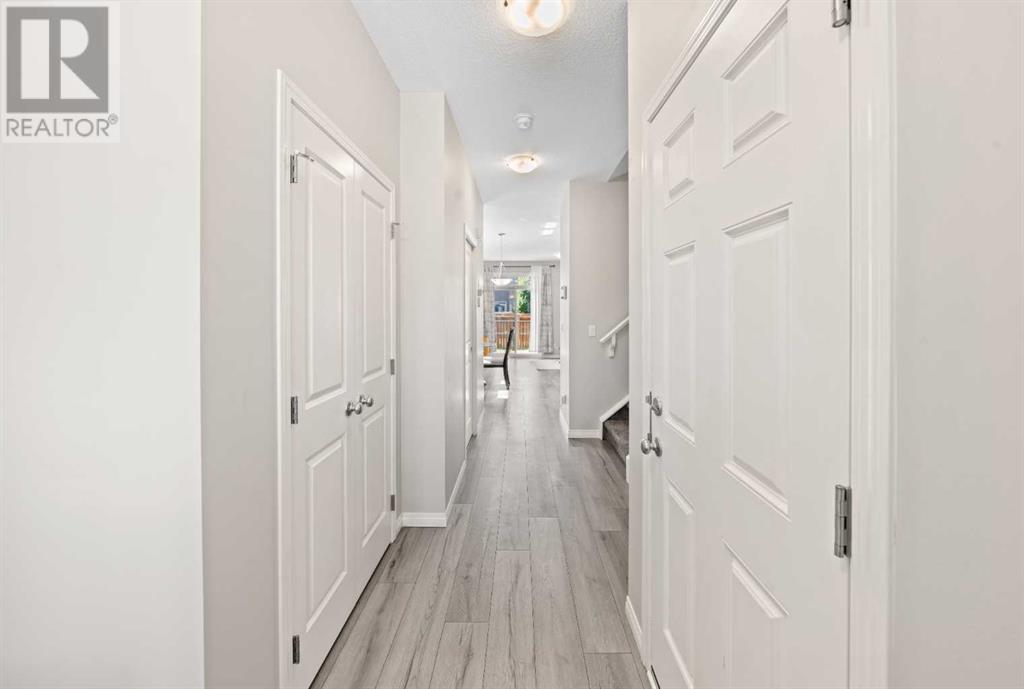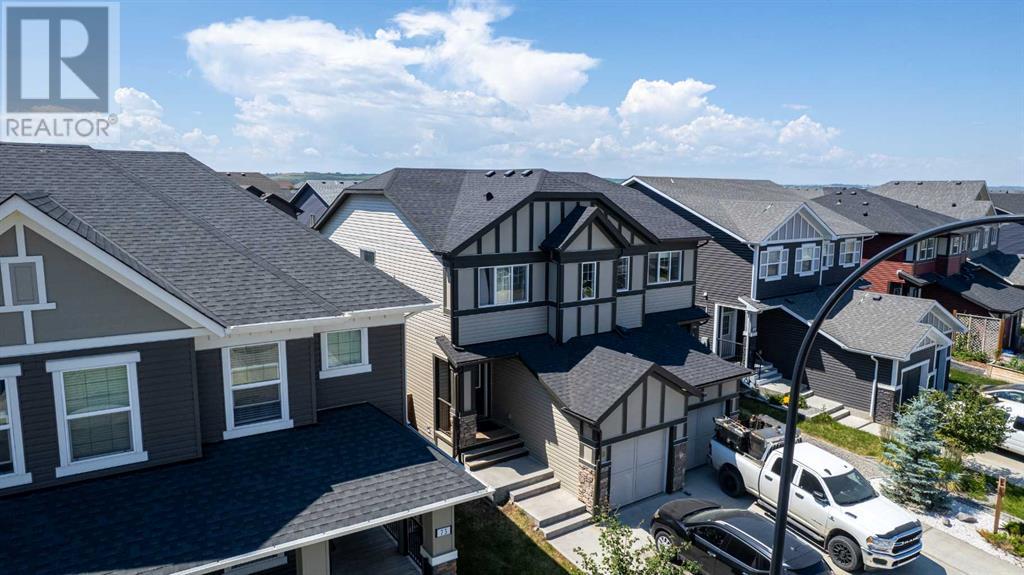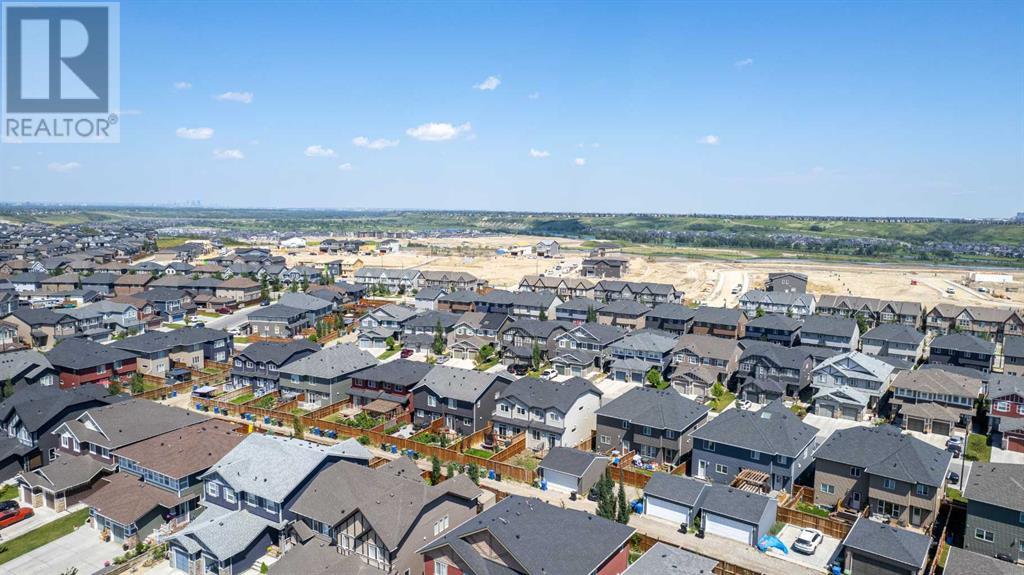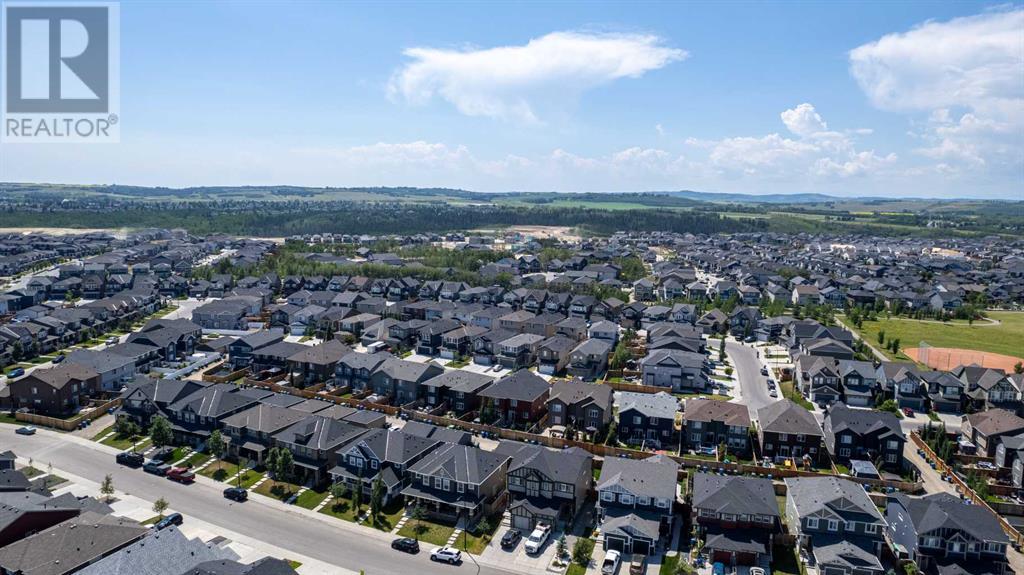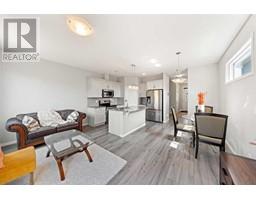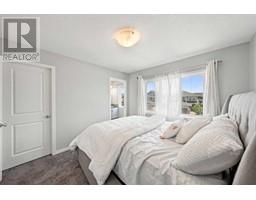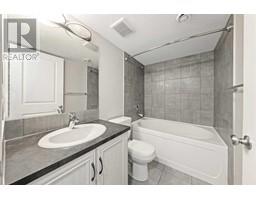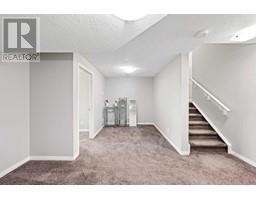3 Bedroom
4 Bathroom
13046 sqft
None
Forced Air
$545,000
Open House : Saturday September 9th, 2-4pm Introducing 69 Legacy Glen St – a home that redefines modern living in the heart of Legacy. From the moment you step inside, you’ll feel the difference. This four-bedroom duplex was built for those who crave both style and functionality. With an open floor plan, 9 ft ceilings, and natural light pouring into every corner, the space feels as expansive as it does inviting.The kitchen? It’s a showstopper. Granite countertops, a walk-in pantry, and stainless steel appliances all set the stage for the kind of gatherings that make memories. Whether you’re hosting friends or having a quiet dinner with family, this space is designed to bring people together.Out back, you’ve got a fully fenced yard, perfect for weekend BBQs or just relaxing with a coffee. Upstairs, the bonus room offers that extra flex space everyone’s looking for these days. And the upper-floor laundry? Total game changer. The master suite is your personal retreat, featuring an en-suite and a walk-in closet that’s big enough to get lost in. Two additional bedrooms make sure everyone has their own space.The finished basement adds even more room to stretch out, complete with a rec room, a fourth bedroom, and a full bathroom. It’s the perfect setup for guests, a home office, or just another space to unwind.Located close to schools, parks, and with easy access to McLeod and Stony Trail, this home checks all the boxes for convenience and lifestyle. 69 Legacy Glen St isn’t just a place to live it’s a place to thrive. Don’t miss your chance to make it yours. (id:41531)
Property Details
|
MLS® Number
|
A2163886 |
|
Property Type
|
Single Family |
|
Community Name
|
Legacy |
|
Amenities Near By
|
Park, Playground, Schools, Shopping |
|
Features
|
Back Lane, Pvc Window, No Animal Home, No Smoking Home, Parking |
|
Parking Space Total
|
2 |
|
Plan
|
1612689 |
|
Structure
|
Deck |
Building
|
Bathroom Total
|
4 |
|
Bedrooms Above Ground
|
3 |
|
Bedrooms Total
|
3 |
|
Appliances
|
Refrigerator, Dishwasher, Stove, Dryer, Microwave Range Hood Combo, Window Coverings, Washer/dryer Stack-up |
|
Basement Development
|
Finished |
|
Basement Type
|
Full (finished) |
|
Constructed Date
|
2018 |
|
Construction Material
|
Wood Frame |
|
Construction Style Attachment
|
Semi-detached |
|
Cooling Type
|
None |
|
Exterior Finish
|
Stone, Vinyl Siding |
|
Fireplace Present
|
No |
|
Flooring Type
|
Carpeted, Tile, Vinyl Plank |
|
Foundation Type
|
Poured Concrete |
|
Half Bath Total
|
1 |
|
Heating Fuel
|
Natural Gas |
|
Heating Type
|
Forced Air |
|
Stories Total
|
2 |
|
Size Interior
|
13046 Sqft |
|
Total Finished Area
|
1304.06 Sqft |
|
Type
|
Duplex |
Parking
|
Concrete
|
|
|
Other
|
|
|
Attached Garage
|
1 |
Land
|
Acreage
|
No |
|
Fence Type
|
Fence |
|
Land Amenities
|
Park, Playground, Schools, Shopping |
|
Size Depth
|
33.49 M |
|
Size Frontage
|
7.71 M |
|
Size Irregular
|
248.00 |
|
Size Total
|
248 M2|0-4,050 Sqft |
|
Size Total Text
|
248 M2|0-4,050 Sqft |
|
Zoning Description
|
R-2m |
Rooms
| Level |
Type |
Length |
Width |
Dimensions |
|
Second Level |
4pc Bathroom |
|
|
2.80 M x 1.50 M |
|
Second Level |
4pc Bathroom |
|
|
1.83 M x 2.67 M |
|
Second Level |
Bedroom |
|
|
2.54 M x 2.74 M |
|
Second Level |
Bedroom |
|
|
2.54 M x 3.71 M |
|
Second Level |
Primary Bedroom |
|
|
3.23 M x 3.41 M |
|
Basement |
4pc Bathroom |
|
|
1.47 M x 2.39 M |
|
Basement |
Office |
|
|
2.39 M x 3.58 M |
|
Basement |
Recreational, Games Room |
|
|
4.90 M x 5.31 M |
|
Basement |
Other |
|
|
2.41 M x 2.67 M |
|
Main Level |
2pc Bathroom |
|
|
.89 M x 2.13 M |
|
Main Level |
Dining Room |
|
|
2.74 M x 2.69 M |
|
Main Level |
Kitchen |
|
|
2.92 M x 3.45 M |
https://www.realtor.ca/real-estate/27385638/69-legacy-glen-street-se-calgary-legacy










