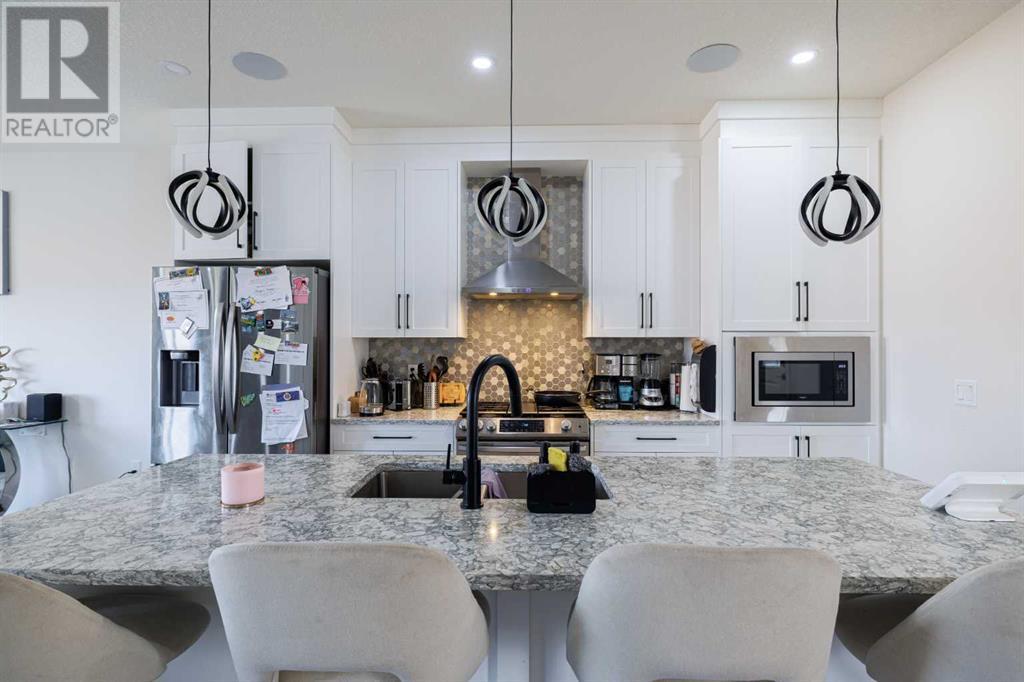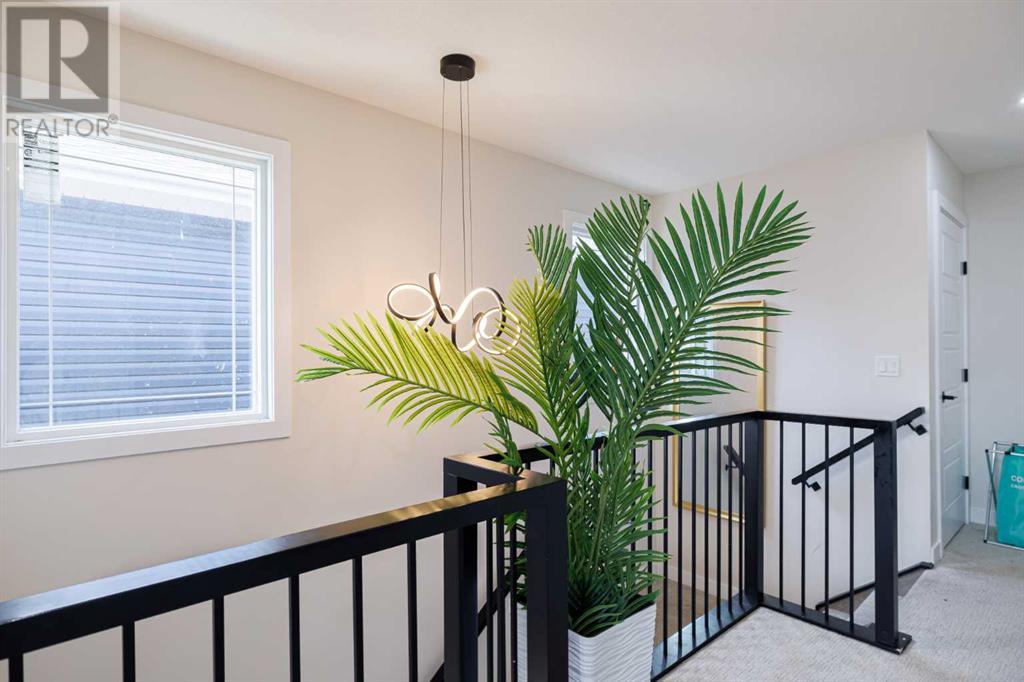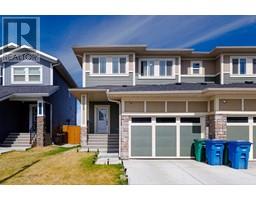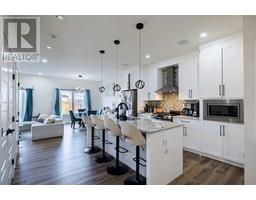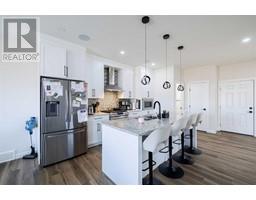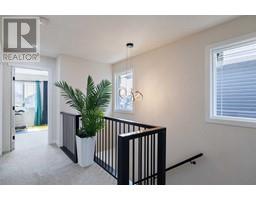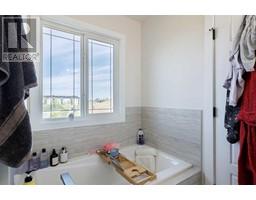3 Bedroom
3 Bathroom
1578 sqft
Fireplace
Central Air Conditioning
Forced Air
$549,900
NO CONDO FEES, EXTERIOR SIDE ENTRANCE TO BASEMENT, NO NEIGHBOURS BEHIND, UPGRADES!! Welcome home to this modern semi-detached family home nestled down a quiet street the highly coveted Midtown neighbourhood. This home is mere steps away from the pond, playground, and scenic walking trails. Step inside and you'll find the airy foyer which leads you into the open concept main floor with 9' ceilings and large windows. There is a convenient 2-piece bath off the foyer with quartz countertop. The sparkling kitchen features quartz countertops, full-height cabinetry, top-of-the-line stainless steel appliances, gas range, pantry and a large centre island with an under-mount sink, pendant lighting and breakfast bar. The adjacent dining room provides ample space for family gatherings. The cozy family room offers a great space to relax and unwind in front of the fireplace. Head upstairs you'll find two ample sized bedrooms with lots of natural light, a convenient laundry room, a 5 piece bathroom with quartz countertops and double vanities and the master bedroom. This master bedroom provides plenty of space for a king size bed and more. Also featuring a walk in closet and a 5 piece ensuite with quartz countertops, spend your time unwinding in your master retreat. Downstairs is open to your future development dreams. Featuring a separate private entrance, this can be a potential expansion option or handy access for a dog run. Out back there's a deck, fence and natural gas hook up for your barbecue. Plenty of upgrades throughout, an abundance of storage, wired for sound and a covered front porch. This neighbourhood is in the heart of Airdrie, so many amenities are just a short walk away! (id:41531)
Property Details
|
MLS® Number
|
A2164303 |
|
Property Type
|
Single Family |
|
Community Name
|
Midtown |
|
Amenities Near By
|
Park, Playground, Schools, Shopping |
|
Features
|
Pvc Window, No Neighbours Behind, Closet Organizers, No Animal Home, No Smoking Home, Level, Gas Bbq Hookup |
|
Parking Space Total
|
2 |
|
Plan
|
2110111 |
|
Structure
|
Deck |
Building
|
Bathroom Total
|
3 |
|
Bedrooms Above Ground
|
3 |
|
Bedrooms Total
|
3 |
|
Appliances
|
Refrigerator, Gas Stove(s), Dishwasher, Microwave, Hood Fan, Window Coverings, Garage Door Opener, Washer/dryer Stack-up |
|
Basement Development
|
Unfinished |
|
Basement Features
|
Separate Entrance |
|
Basement Type
|
Full (unfinished) |
|
Constructed Date
|
2022 |
|
Construction Material
|
Wood Frame |
|
Construction Style Attachment
|
Semi-detached |
|
Cooling Type
|
Central Air Conditioning |
|
Exterior Finish
|
Stone, Vinyl Siding |
|
Fireplace Present
|
Yes |
|
Fireplace Total
|
1 |
|
Flooring Type
|
Carpeted, Ceramic Tile, Vinyl |
|
Foundation Type
|
Poured Concrete |
|
Half Bath Total
|
1 |
|
Heating Fuel
|
Natural Gas |
|
Heating Type
|
Forced Air |
|
Stories Total
|
2 |
|
Size Interior
|
1578 Sqft |
|
Total Finished Area
|
1578 Sqft |
|
Type
|
Duplex |
Parking
Land
|
Acreage
|
No |
|
Fence Type
|
Fence |
|
Land Amenities
|
Park, Playground, Schools, Shopping |
|
Size Depth
|
34 M |
|
Size Frontage
|
7.92 M |
|
Size Irregular
|
269.00 |
|
Size Total
|
269 M2|0-4,050 Sqft |
|
Size Total Text
|
269 M2|0-4,050 Sqft |
|
Zoning Description
|
Dc-42 |
Rooms
| Level |
Type |
Length |
Width |
Dimensions |
|
Second Level |
5pc Bathroom |
|
|
11.58 Ft x 4.92 Ft |
|
Second Level |
5pc Bathroom |
|
|
9.17 Ft x 8.67 Ft |
|
Second Level |
Bedroom |
|
|
11.67 Ft x 12.75 Ft |
|
Second Level |
Bedroom |
|
|
10.42 Ft x 10.67 Ft |
|
Second Level |
Primary Bedroom |
|
|
11.42 Ft x 14.83 Ft |
|
Main Level |
Living Room |
|
|
12.00 Ft x 12.42 Ft |
|
Main Level |
Dining Room |
|
|
8.67 Ft x 12.42 Ft |
|
Main Level |
Kitchen |
|
|
14.83 Ft x 13.42 Ft |
|
Main Level |
2pc Bathroom |
|
|
4.75 Ft x 5.17 Ft |
https://www.realtor.ca/real-estate/27409320/68-midtown-close-sw-airdrie-midtown



