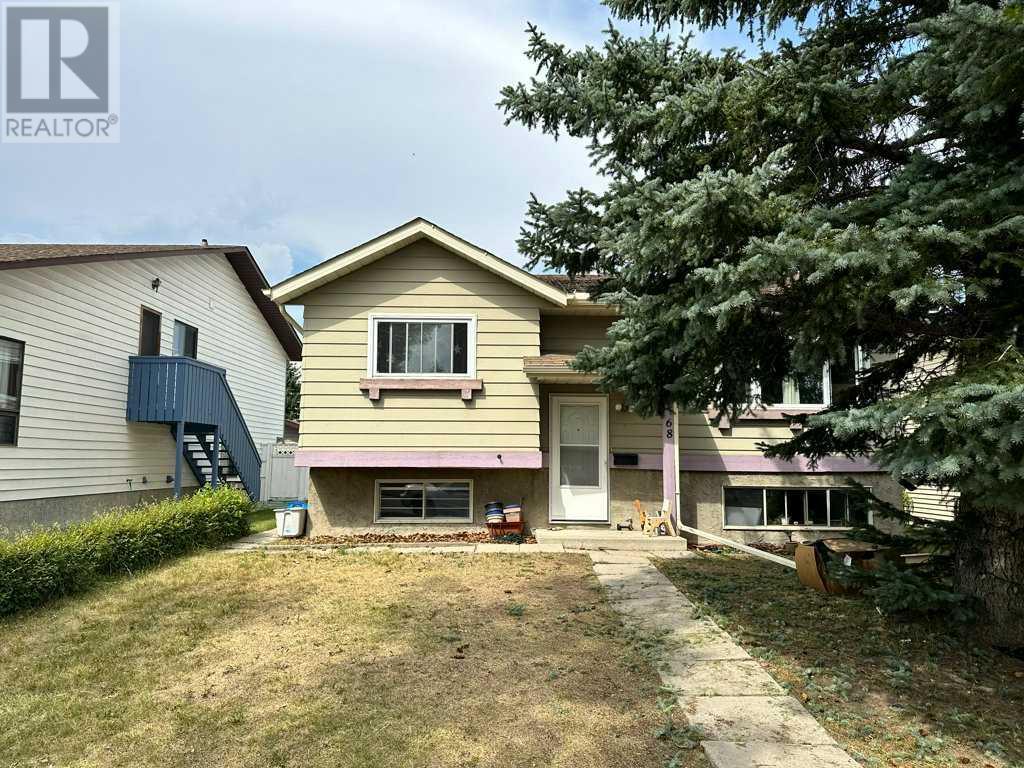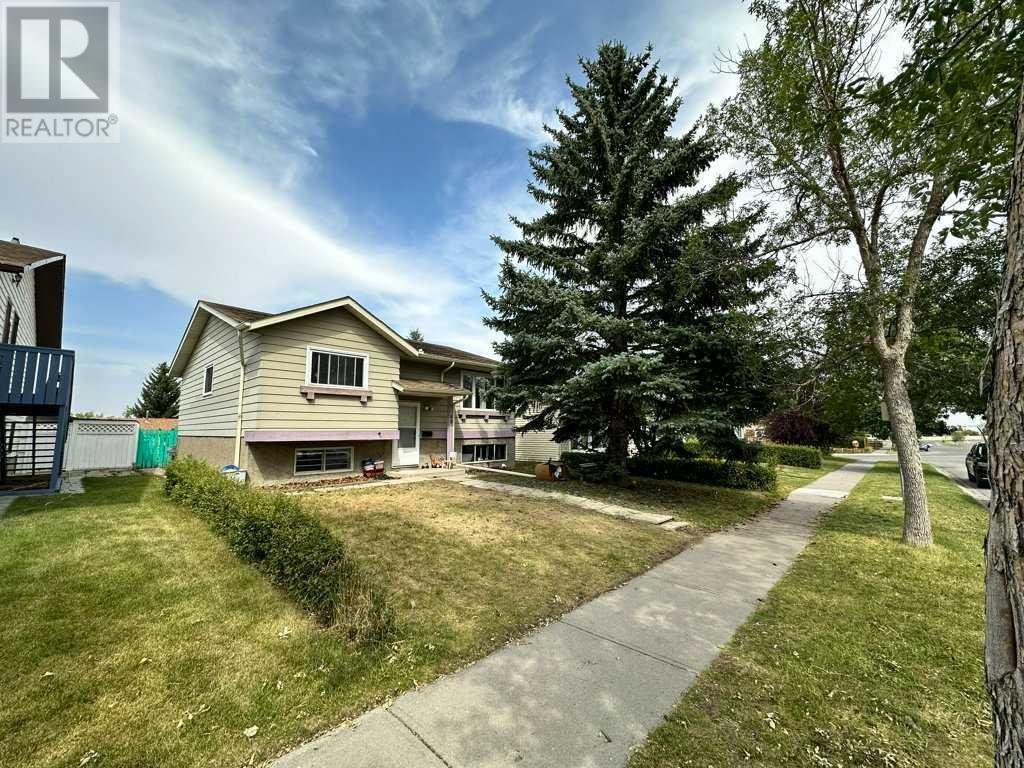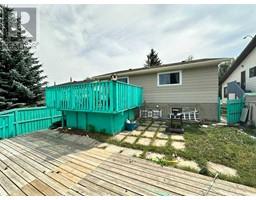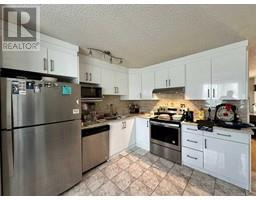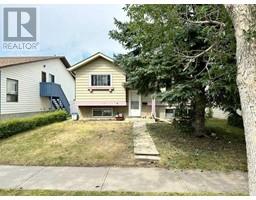6 Bedroom
2 Bathroom
1078.23 sqft
Bi-Level
None
Forced Air
$560,000
***Charming Bilevel Home in Macewan Glen - Perfect for Families or Investors.*** Nestled in the highly sought-after community of Macewan Glen, this charming bilevel home offers a fantastic opportunity for both end users and savvy investors. With six spacious bedrooms—three on the main level and three downstairs—this home is ideal for large families or Investors.The main floor features a bright and airy living room that flows seamlessly into the dining area, perfect for entertaining or cozy family dinners. The kitchen is well-appointed, offering plenty of counter space and cabinetry for all your culinary needs. Three generously sized bedrooms and a full bathroom complete this level, providing comfortable living space for the entire family. The lower level is equally impressive, boasting three additional bedrooms, a second full bathroom, and a large family room. The flexibility of this space makes it perfect for a home office, gym, offering endless possibilities. Located in a quiet, family-friendly neighborhood, this home is close to parks, schools, and all the amenities Macewan Glen has to offer. Whether you're looking to settle down or invest in a property with great potential, this bilevel gem is a must-see!. . (id:41531)
Property Details
|
MLS® Number
|
A2162323 |
|
Property Type
|
Single Family |
|
Community Name
|
MacEwan Glen |
|
Amenities Near By
|
Park, Playground, Schools, Shopping |
|
Features
|
Back Lane |
|
Parking Space Total
|
2 |
|
Plan
|
8111720 |
|
Structure
|
Deck |
Building
|
Bathroom Total
|
2 |
|
Bedrooms Above Ground
|
3 |
|
Bedrooms Below Ground
|
3 |
|
Bedrooms Total
|
6 |
|
Appliances
|
Washer, Refrigerator, Dishwasher, Stove, Dryer, Hood Fan |
|
Architectural Style
|
Bi-level |
|
Basement Development
|
Finished |
|
Basement Type
|
Full (finished) |
|
Constructed Date
|
1982 |
|
Construction Material
|
Wood Frame |
|
Construction Style Attachment
|
Detached |
|
Cooling Type
|
None |
|
Fireplace Present
|
No |
|
Flooring Type
|
Carpeted, Tile |
|
Foundation Type
|
Poured Concrete |
|
Heating Type
|
Forced Air |
|
Size Interior
|
1078.23 Sqft |
|
Total Finished Area
|
1078.23 Sqft |
|
Type
|
House |
Parking
Land
|
Acreage
|
No |
|
Fence Type
|
Fence |
|
Land Amenities
|
Park, Playground, Schools, Shopping |
|
Size Depth
|
30.49 M |
|
Size Frontage
|
12.2 M |
|
Size Irregular
|
4004.00 |
|
Size Total
|
4004 Sqft|0-4,050 Sqft |
|
Size Total Text
|
4004 Sqft|0-4,050 Sqft |
|
Zoning Description
|
R-c1 |
Rooms
| Level |
Type |
Length |
Width |
Dimensions |
|
Basement |
4pc Bathroom |
|
|
9.58 Ft x 9.08 Ft |
|
Basement |
Bedroom |
|
|
10.75 Ft x 14.67 Ft |
|
Basement |
Bedroom |
|
|
9.25 Ft x 11.75 Ft |
|
Basement |
Primary Bedroom |
|
|
14.83 Ft x 17.00 Ft |
|
Basement |
Furnace |
|
|
19.92 Ft x 15.00 Ft |
|
Main Level |
4pc Bathroom |
|
|
4.92 Ft x 9.33 Ft |
|
Main Level |
Bedroom |
|
|
12.75 Ft x 11.08 Ft |
|
Main Level |
Bedroom |
|
|
12.83 Ft x 13.08 Ft |
|
Main Level |
Bedroom |
|
|
9.42 Ft x 8.83 Ft |
|
Main Level |
Kitchen |
|
|
12.33 Ft x 14.92 Ft |
|
Main Level |
Living Room |
|
|
15.42 Ft x 16.58 Ft |
https://www.realtor.ca/real-estate/27358128/68-macewan-drive-nw-calgary-macewan-glen
