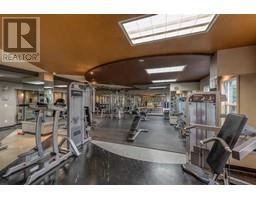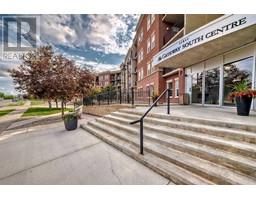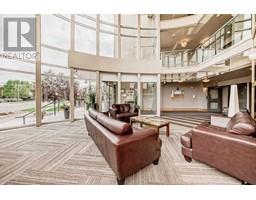Calgary Real Estate Agency
6612, 11811 Lake Fraser Drive Se Calgary, Alberta T2J 7J4
$299,900Maintenance, Common Area Maintenance, Electricity, Heat, Insurance, Parking, Property Management
$753.37 Monthly
Maintenance, Common Area Maintenance, Electricity, Heat, Insurance, Parking, Property Management
$753.37 MonthlyWelcome to this exceptional 2 BEDROOM / 1 BATHROOM PENTHOUSE(9' ceilings, floor to ceiling windows) condo in the highly sought-after Gateway Southcentre! Start your mornings with stunning sunrises and enjoy panoramic eastern city views from your bedroom, living room, and private balcony. This unit features an open-concept layout with a modern kitchen, boasting granite countertops, stainless steel appliances, and ample cabinetry. You'll find a spacious living area, two well-appointed bedrooms, and a full 4-piece bathroom. TWO titled underground PARKING STALLS in the secure parkade add convenience and peace of mind.Gateway Southcentre is packed with premium amenities, including a fully-equipped fitness centre with a yoga studio, two welcoming owner lounges, guest suites for visiting friends and family, and ample underground parking for both residents and guests. The location is unbeatable, with quick access to Southcentre Mall, ?Avenida Food Hall, major roadways, and public transit options like the bus stop outside and Canyon Meadows C-Train station within walking distance. Nature enthusiasts will appreciate Fish Creek Park, just a short stroll away, offering endless outdoor activities.Best of all, Condo fees include ALL utilities—even ELECTRICITY—for a hassle-free lifestyle. This eco-friendly building features Geo-Exchange heating and solar panels, with central A/C for comfort! Pet-friendly policy allows one dog or one cat (with board approval).PLEASE NOTE: ALL of the furniture, including the kitchenware (ie dishes/pots/pans) is INCLUDED in the purchase price!! Where will you get a better deal than this! Move in ready!! Don’t miss out on this incredible opportunity—schedule your private viewing today! (id:41531)
Property Details
| MLS® Number | A2176302 |
| Property Type | Single Family |
| Community Name | Lake Bonavista |
| Amenities Near By | Playground, Recreation Nearby, Shopping |
| Community Features | Pets Allowed With Restrictions |
| Parking Space Total | 2 |
| Plan | 0614475 |
Building
| Bathroom Total | 1 |
| Bedrooms Above Ground | 2 |
| Bedrooms Total | 2 |
| Amenities | Party Room |
| Appliances | Washer, Refrigerator, Dishwasher, Stove, Dryer |
| Constructed Date | 2008 |
| Construction Material | Poured Concrete |
| Construction Style Attachment | Attached |
| Cooling Type | Central Air Conditioning |
| Exterior Finish | Brick, Concrete, Stucco |
| Fireplace Present | No |
| Flooring Type | Vinyl Plank |
| Foundation Type | Poured Concrete |
| Heating Fuel | Geo Thermal, Natural Gas, Solar |
| Stories Total | 6 |
| Size Interior | 766.1 Sqft |
| Total Finished Area | 766.1 Sqft |
| Type | Apartment |
Parking
| Garage | |
| Heated Garage | |
| Underground |
Land
| Acreage | No |
| Land Amenities | Playground, Recreation Nearby, Shopping |
| Size Total Text | Unknown |
| Zoning Description | Dc |
Rooms
| Level | Type | Length | Width | Dimensions |
|---|---|---|---|---|
| Main Level | Kitchen | 9.67 Ft x 8.17 Ft | ||
| Main Level | Living Room | 14.75 Ft x 10.58 Ft | ||
| Main Level | Primary Bedroom | 11.17 Ft x 10.33 Ft | ||
| Main Level | Bedroom | 14.42 Ft x 8.58 Ft | ||
| Main Level | Laundry Room | 7.50 Ft x 4.67 Ft | ||
| Main Level | Foyer | 6.58 Ft x 4.58 Ft | ||
| Main Level | 4pc Bathroom | Measurements not available |
https://www.realtor.ca/real-estate/27602528/6612-11811-lake-fraser-drive-se-calgary-lake-bonavista
Interested?
Contact us for more information






































